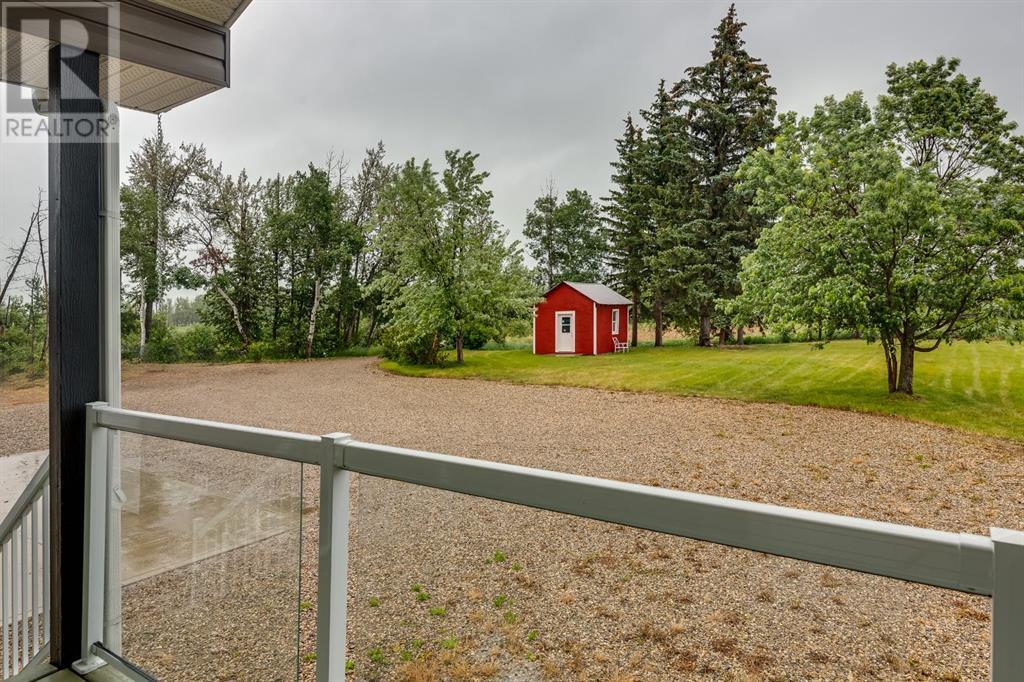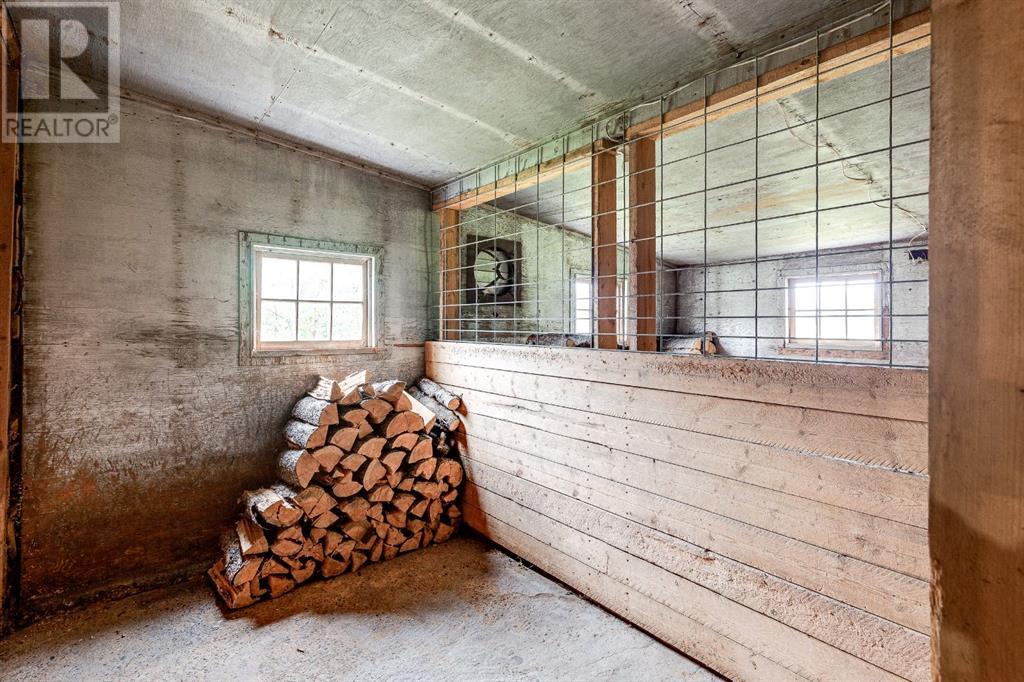4 Bedroom
3 Bathroom
1313.07 sqft
Bungalow
None
Central Heating, In Floor Heating
Acreage
Landscaped
$819,900
A beautiful LAKE SIDE acreage mere steps away from the water! This modern 1300 square foot, 4-bedroom, 3-bathroom home is truly one of a kind! Nestled in on 5 acres, this well cared for bungalow style property is sure to impress. Enter through into your modern farmhouse style kitchen and have a fabulous time entertaining in the incredible dining and living area. The main floor features 9' ceilings, large windows, granite counter tops, crown mouldings, travertine tile flooring and so much more! There are 2 bedrooms located on the main floor and an additional 2 bedrooms on the lower level which are all a good size and offer loads of room. This home is PERFECT for a growing family or empty nesters wanting more space. Feel peaceful watching the gorgeous sunrises and sunsets on your front covered porch.... OR on your back deck! Got toys? Check out the large 24X30 concrete pad sits in front of the fully finished 26x30 oversized double attached garage. The Heritage "RED BARN" has concrete alley, storage rooms, box stalls and a full useable loft space. Gleniffer Lake is a beautiful clear family friendly lake with great beaches, swimming and fishing. After a day of water sports, come home.... and relax in your AWESOME hot tub or around the fire. Excellent well water with well test and water quality report performed in 2022. Upgrades such as Infloor heating, ICF basement construction and so much more....make this property a winner! 30 minutes to Red Deer and Sylvan Lake, 15 minutes to Innisfail. Own an acreage with endless opportunities! “ (id:57594)
Property Details
|
MLS® Number
|
A2108950 |
|
Property Type
|
Single Family |
|
Amenities Near By
|
Golf Course, Park, Playground |
|
Community Features
|
Golf Course Development, Lake Privileges, Fishing |
|
Features
|
Treed, See Remarks, Wetlands, French Door, Sauna |
|
Plan
|
9022947 |
|
Structure
|
Deck |
Building
|
Bathroom Total
|
3 |
|
Bedrooms Above Ground
|
2 |
|
Bedrooms Below Ground
|
2 |
|
Bedrooms Total
|
4 |
|
Appliances
|
Refrigerator, Dishwasher, Stove, Microwave, Washer & Dryer |
|
Architectural Style
|
Bungalow |
|
Basement Development
|
Finished |
|
Basement Type
|
Full (finished) |
|
Constructed Date
|
2013 |
|
Construction Material
|
Wood Frame |
|
Construction Style Attachment
|
Detached |
|
Cooling Type
|
None |
|
Flooring Type
|
Laminate, Tile |
|
Foundation Type
|
See Remarks |
|
Heating Fuel
|
Natural Gas |
|
Heating Type
|
Central Heating, In Floor Heating |
|
Stories Total
|
1 |
|
Size Interior
|
1313.07 Sqft |
|
Total Finished Area
|
1313.07 Sqft |
|
Type
|
House |
|
Utility Water
|
Well |
Parking
Land
|
Acreage
|
Yes |
|
Fence Type
|
Fence |
|
Land Amenities
|
Golf Course, Park, Playground |
|
Land Disposition
|
Cleared |
|
Landscape Features
|
Landscaped |
|
Sewer
|
Septic Field, Septic Tank |
|
Size Irregular
|
4.94 |
|
Size Total
|
4.94 Ac|2 - 4.99 Acres |
|
Size Total Text
|
4.94 Ac|2 - 4.99 Acres |
|
Surface Water
|
Some Sloughs |
|
Zoning Description
|
Ag |
Rooms
| Level |
Type |
Length |
Width |
Dimensions |
|
Lower Level |
3pc Bathroom |
|
|
Measurements not available |
|
Lower Level |
Bedroom |
|
|
15.17 Ft x 14.08 Ft |
|
Lower Level |
Bedroom |
|
|
15.17 Ft x 14.08 Ft |
|
Lower Level |
Recreational, Games Room |
|
|
25.92 Ft x 23.75 Ft |
|
Lower Level |
Storage |
|
|
Measurements not available |
|
Lower Level |
Furnace |
|
|
Measurements not available |
|
Main Level |
4pc Bathroom |
|
|
Measurements not available |
|
Main Level |
4pc Bathroom |
|
|
Measurements not available |
|
Main Level |
Bedroom |
|
|
12.37 Ft x 11.00 Ft |
|
Main Level |
Dining Room |
|
|
17.33 Ft x 10.33 Ft |
|
Main Level |
Kitchen |
|
|
12.00 Ft x 10.33 Ft |
|
Main Level |
Laundry Room |
|
|
Measurements not available |
|
Main Level |
Living Room |
|
|
14.33 Ft x 18.50 Ft |
|
Main Level |
Primary Bedroom |
|
|
12.00 Ft x 14.58 Ft |








































