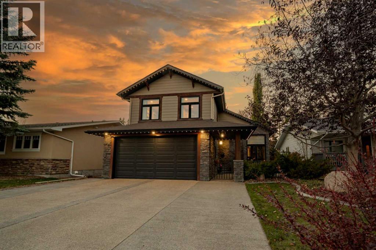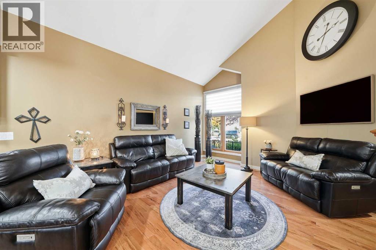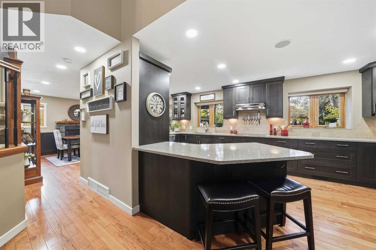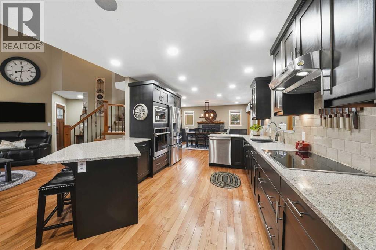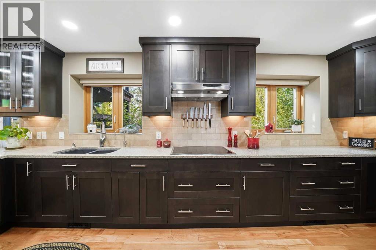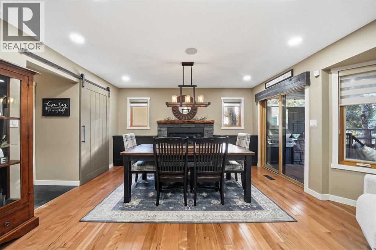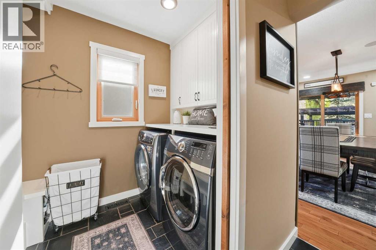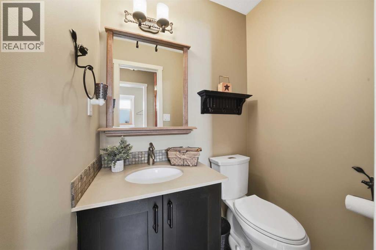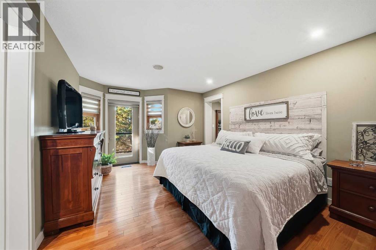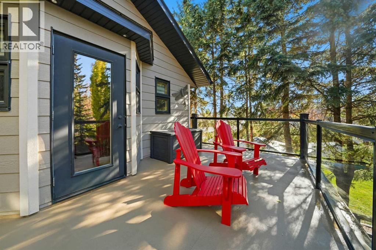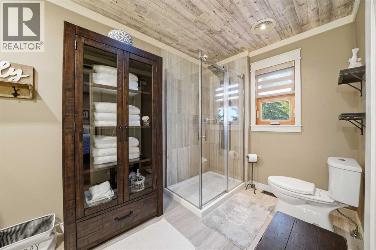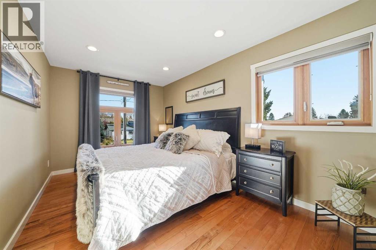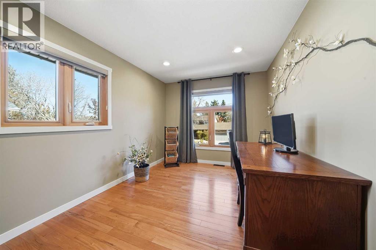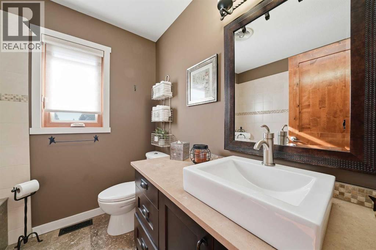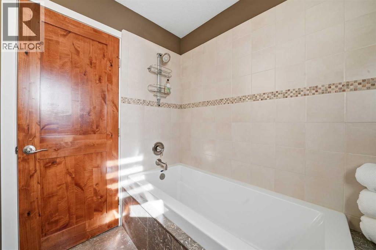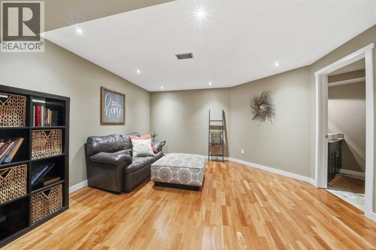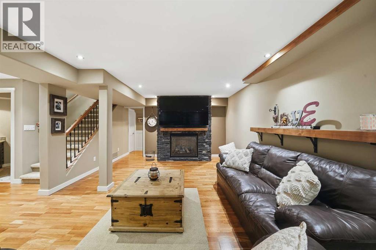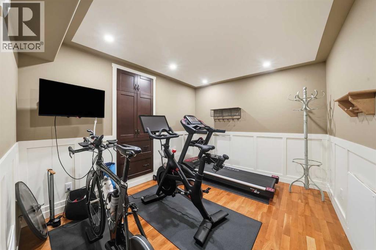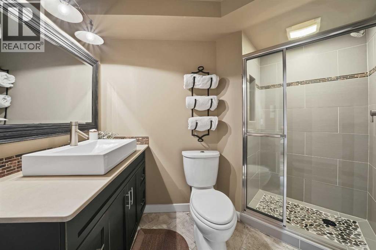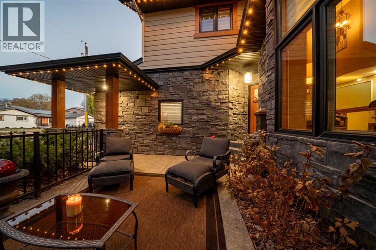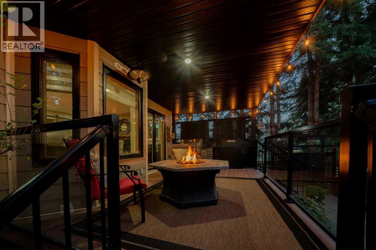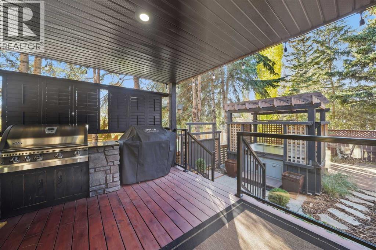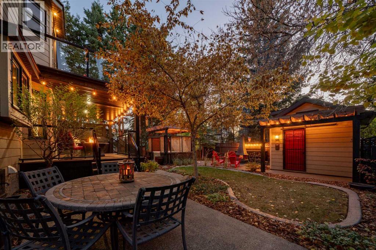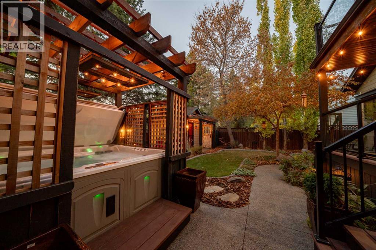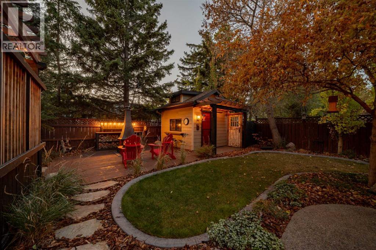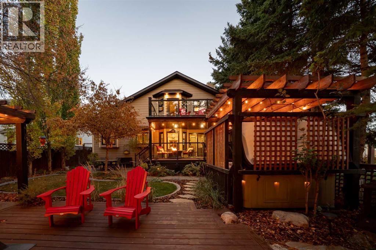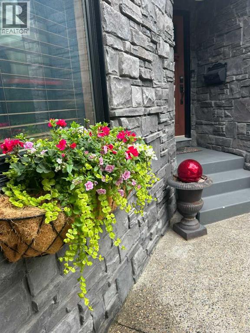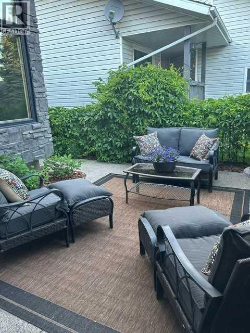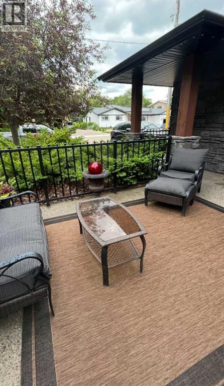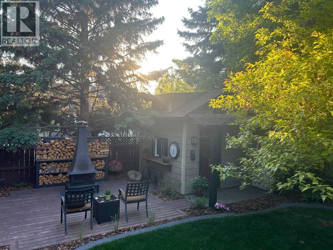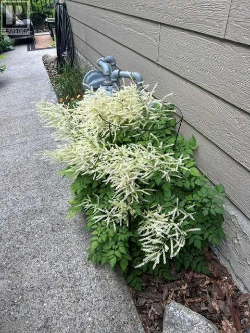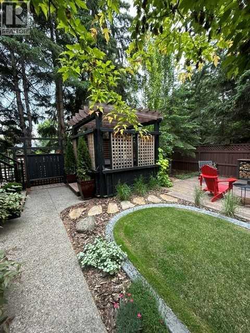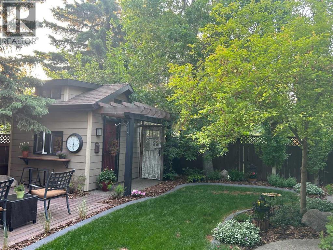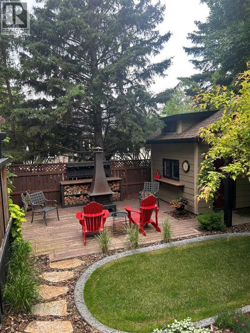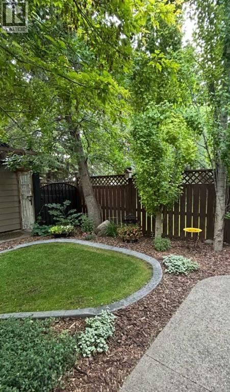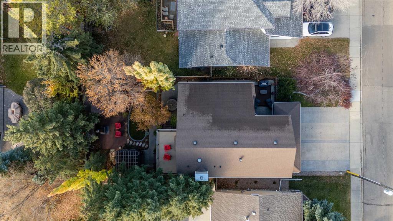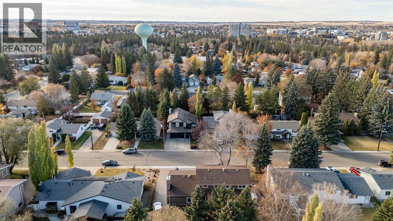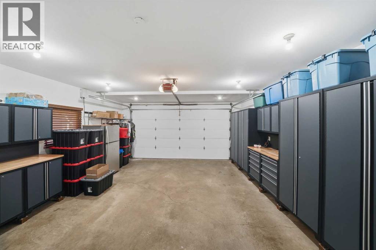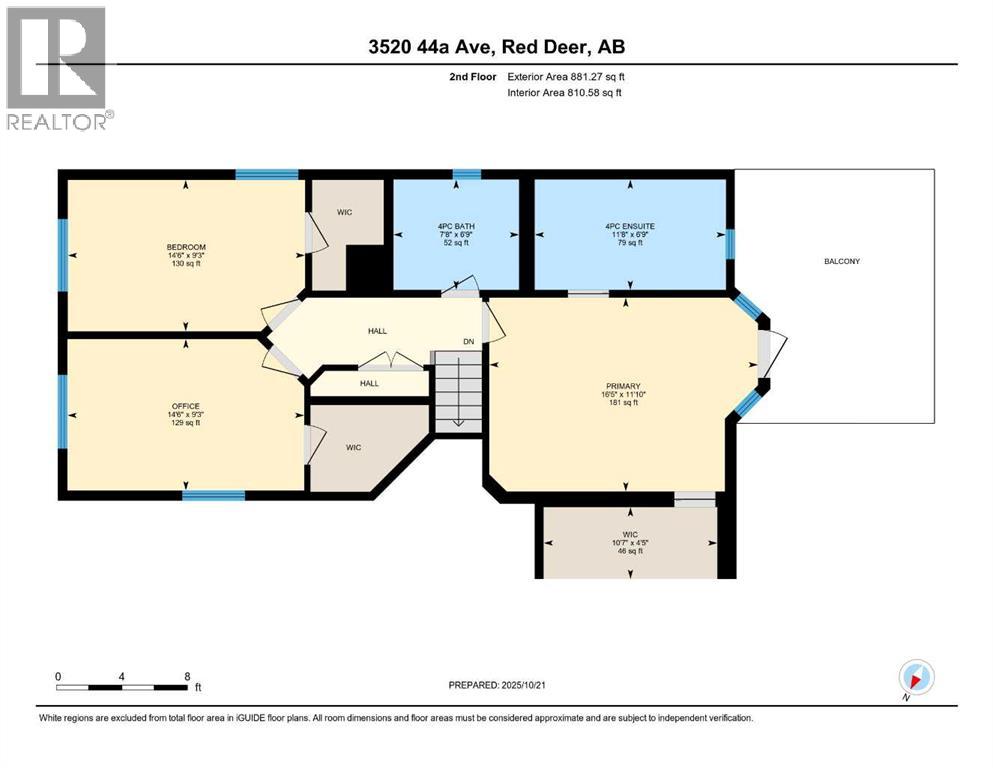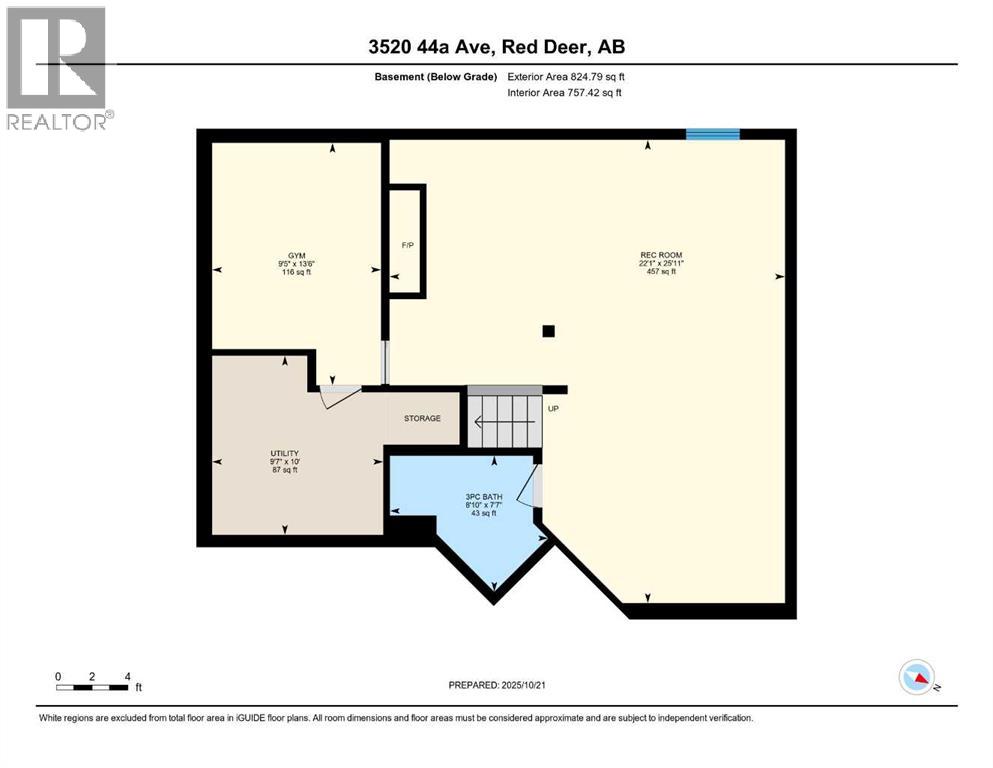3 Bedroom
4 Bathroom
1,789 ft2
Fireplace
Central Air Conditioning
Forced Air, See Remarks
Landscaped
$749,900
Immaculate 1 1/2 storey in the sought-after Mountview area. Close to schools and the Waskasoo recreation & trail system. This home offers luxury modern amenities and privacy. Fully developed with a gorgeous kitchen with plenty of alder cabinets, quartz countertops, eating bar, wall oven, built-in cooktop and stainless steel appliances. Dining area is a large size, big enough to fit a family-size table and a gas fireplace with a rustic log mantle & custom bookshelves on both sides & patio doors to a covered deck for outdoor cooking, a lower patio space and a pergola that surrounds the hot tub. Custom shed with lots of storage. This is all surrounded by numerous mature trees and beautiful outdoor lighting, custom concrete work in the private front patio area and back has been updated as well. Main floor laundry with cupboards and coat hooks/ cubbies for extra storage. Another 2pc bathroom is on the main floor. The updates continue throughout the home. Upstairs has 2 large bedrooms with walk-in closets and custom shelving, a 4pc bath with heated tile floor & quartz counters with a soaker tub. The primary bedroom is king sized with garden doors to its private maintenance-free deck, a walk in closet, spa-like ensuite with custom tiled shower, sun tunnel for extra natural lighting, a built-in armoire closet, dual vanities & heated tile floor. The basement is fully developed with a large family room with surround sound & a gas fireplace, a workout room , and a 3pc bath with heated tile floor. More upgrades include, heated garage with storage cupboards, HE furnace & hot water tank, Pure Air Purification System, solid wood doors, custom window coverings (including remote control), Gemstone lighting, new maintenance-free eavestroughs, Hardie Board siding, beautiful stone work and a custom wrought iron gate in the front. A Must See ! (id:57594)
Property Details
|
MLS® Number
|
A2266012 |
|
Property Type
|
Single Family |
|
Community Name
|
Mountview |
|
Amenities Near By
|
Park, Playground, Schools, Shopping |
|
Features
|
Closet Organizers |
|
Parking Space Total
|
2 |
|
Plan
|
8721589 |
|
Structure
|
Shed, Deck |
Building
|
Bathroom Total
|
4 |
|
Bedrooms Above Ground
|
3 |
|
Bedrooms Total
|
3 |
|
Appliances
|
Washer, Refrigerator, Dishwasher, Stove, Dryer, Microwave, Window Coverings, Garage Door Opener |
|
Basement Development
|
Finished |
|
Basement Type
|
Full (finished) |
|
Constructed Date
|
1989 |
|
Construction Style Attachment
|
Detached |
|
Cooling Type
|
Central Air Conditioning |
|
Exterior Finish
|
Composite Siding, Stone |
|
Fireplace Present
|
Yes |
|
Fireplace Total
|
2 |
|
Flooring Type
|
Carpeted, Hardwood, Laminate, Tile |
|
Foundation Type
|
Poured Concrete |
|
Half Bath Total
|
1 |
|
Heating Fuel
|
Natural Gas |
|
Heating Type
|
Forced Air, See Remarks |
|
Stories Total
|
2 |
|
Size Interior
|
1,789 Ft2 |
|
Total Finished Area
|
1789 Sqft |
|
Type
|
House |
Parking
|
Attached Garage
|
2 |
|
Garage
|
|
|
Heated Garage
|
|
Land
|
Acreage
|
No |
|
Fence Type
|
Fence |
|
Land Amenities
|
Park, Playground, Schools, Shopping |
|
Landscape Features
|
Landscaped |
|
Size Depth
|
35.66 M |
|
Size Frontage
|
13.72 M |
|
Size Irregular
|
5225.00 |
|
Size Total
|
5225 Sqft|4,051 - 7,250 Sqft |
|
Size Total Text
|
5225 Sqft|4,051 - 7,250 Sqft |
|
Zoning Description
|
R-l |
Rooms
| Level |
Type |
Length |
Width |
Dimensions |
|
Main Level |
2pc Bathroom |
|
|
Measurements not available |
|
Upper Level |
Primary Bedroom |
|
|
11.83 Ft x 16.42 Ft |
|
Upper Level |
Other |
|
|
4.42 Ft x 10.58 Ft |
|
Basement |
Family Room |
|
|
22.08 Ft x 25.92 Ft |
|
Upper Level |
4pc Bathroom |
|
|
Measurements not available |
|
Basement |
Exercise Room |
|
|
9.42 Ft x 13.50 Ft |
|
Upper Level |
Bedroom |
|
|
9.25 Ft x 14.50 Ft |
|
Basement |
3pc Bathroom |
|
|
Measurements not available |
|
Upper Level |
Bedroom |
|
|
9.25 Ft x 14.50 Ft |
|
Basement |
Furnace |
|
|
9.58 Ft x 10.00 Ft |
|
Upper Level |
4pc Bathroom |
|
|
Measurements not available |
|
Main Level |
Living Room |
|
|
18.83 Ft x 16.83 Ft |
|
Main Level |
Dining Room |
|
|
14.17 Ft x 16.17 Ft |
|
Main Level |
Kitchen |
|
|
18.92 Ft x 11.17 Ft |
|
Main Level |
Laundry Room |
|
|
5.00 Ft x 8.42 Ft |
|
Main Level |
2pc Bathroom |
|
|
Measurements not available |
|
Upper Level |
Primary Bedroom |
|
|
11.83 Ft x 16.42 Ft |
|
Upper Level |
Other |
|
|
4.42 Ft x 10.58 Ft |
|
Upper Level |
4pc Bathroom |
|
|
Measurements not available |
|
Upper Level |
Bedroom |
|
|
9.25 Ft x 14.50 Ft |
|
Upper Level |
Bedroom |
|
|
9.25 Ft x 14.50 Ft |
|
Upper Level |
4pc Bathroom |
|
|
Measurements not available |
https://www.realtor.ca/real-estate/29016264/3520-44a-avenue-red-deer-mountview

