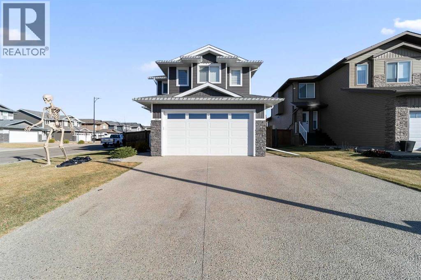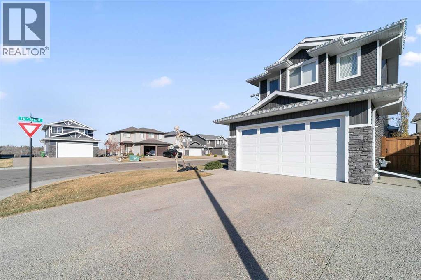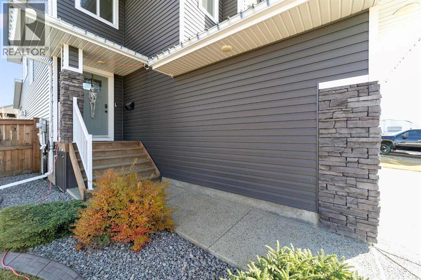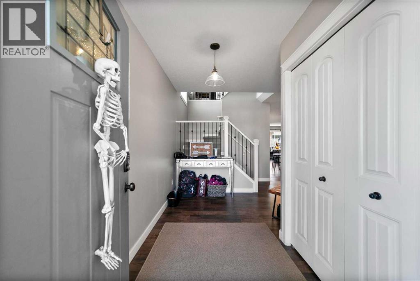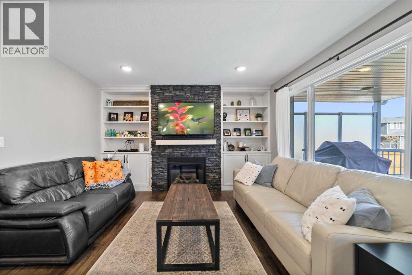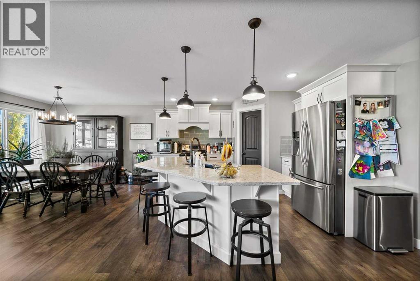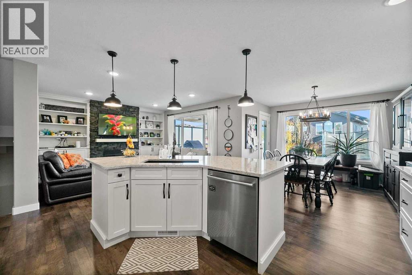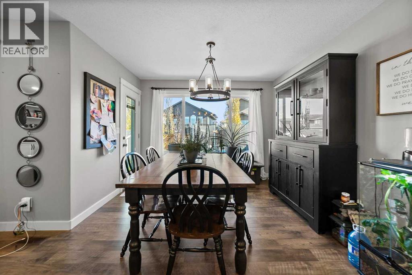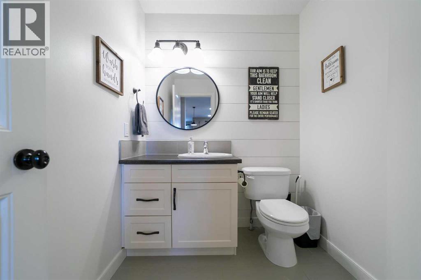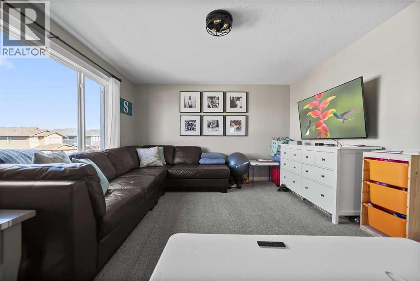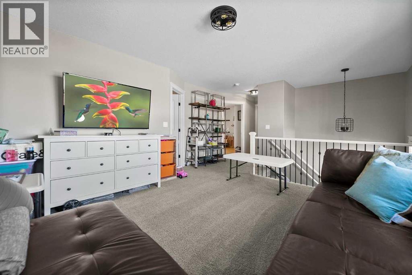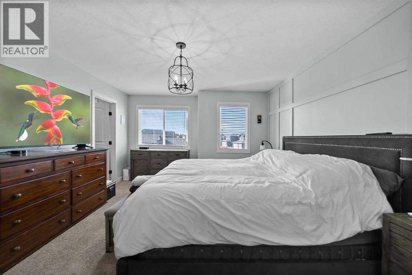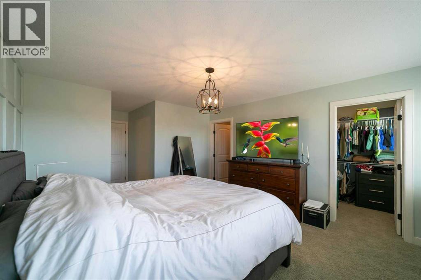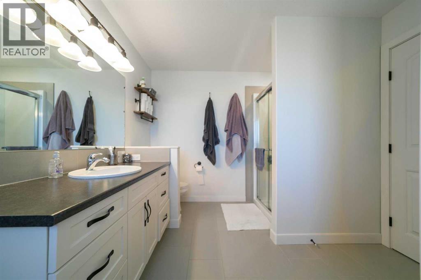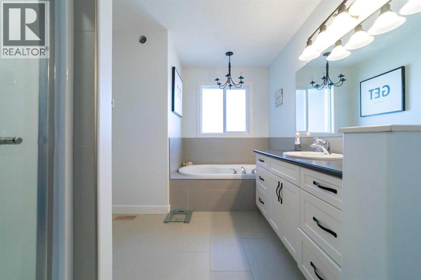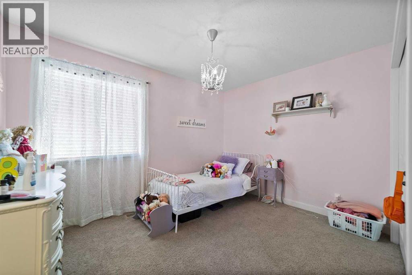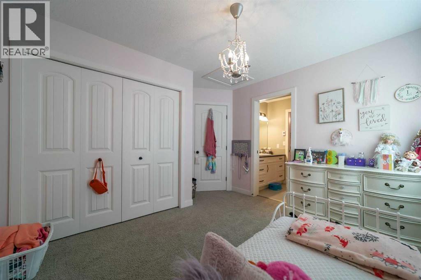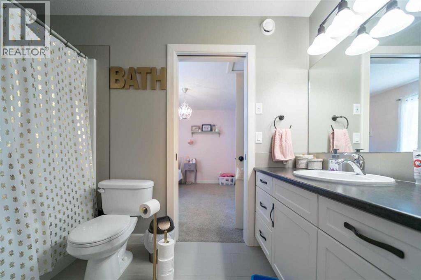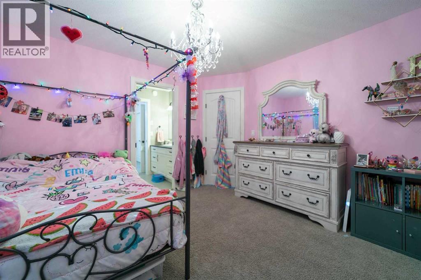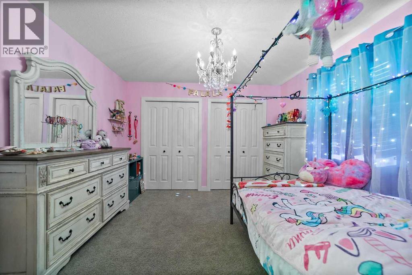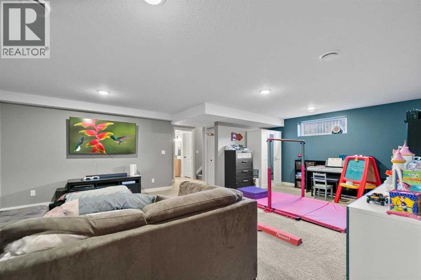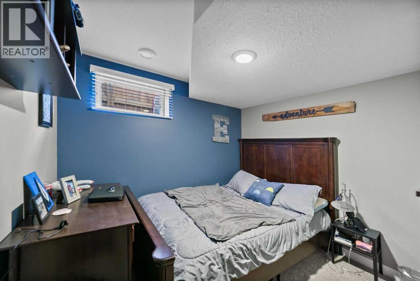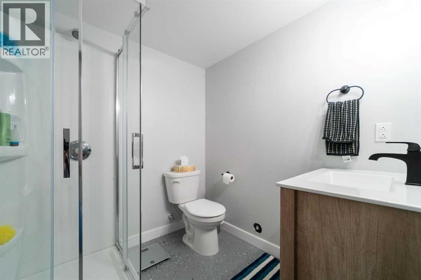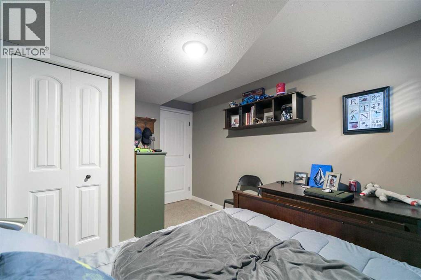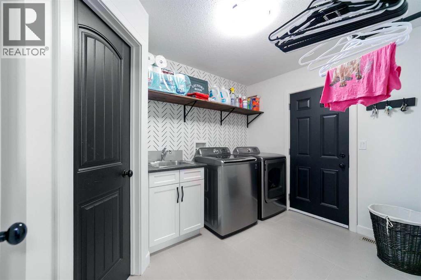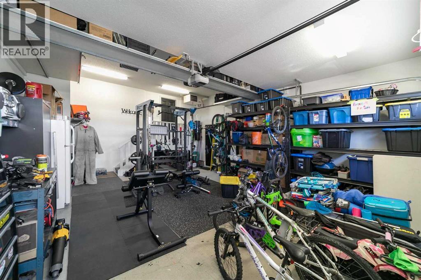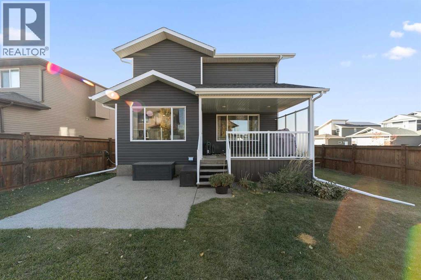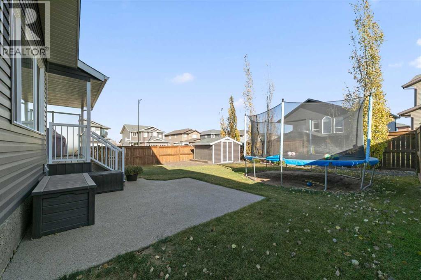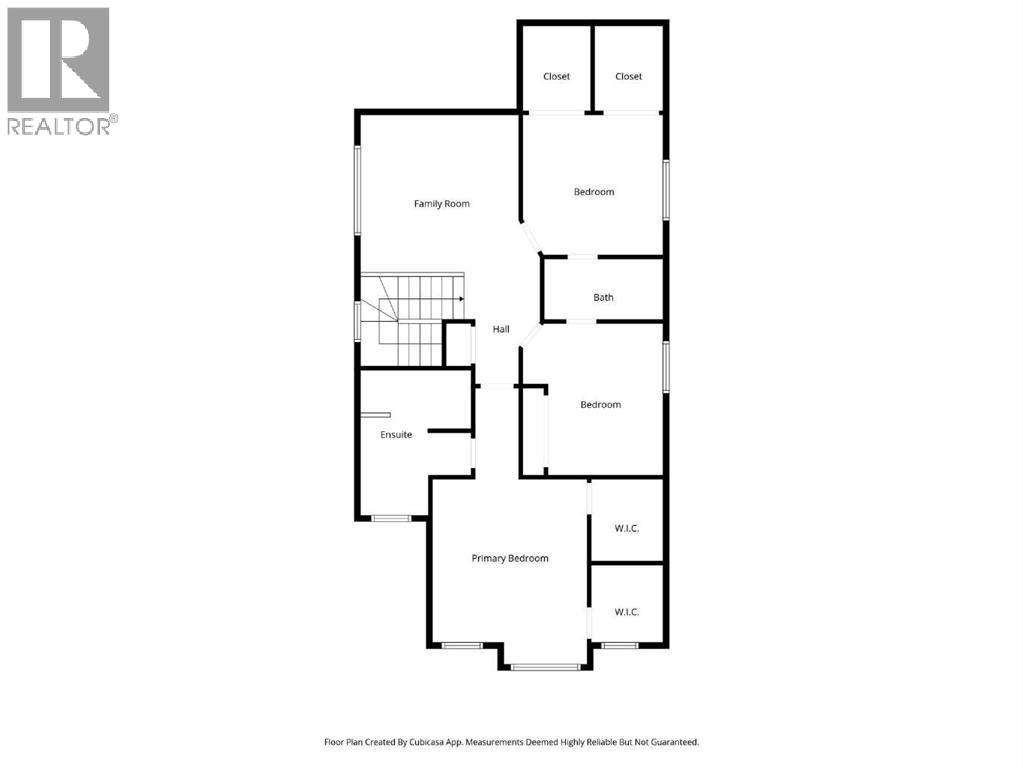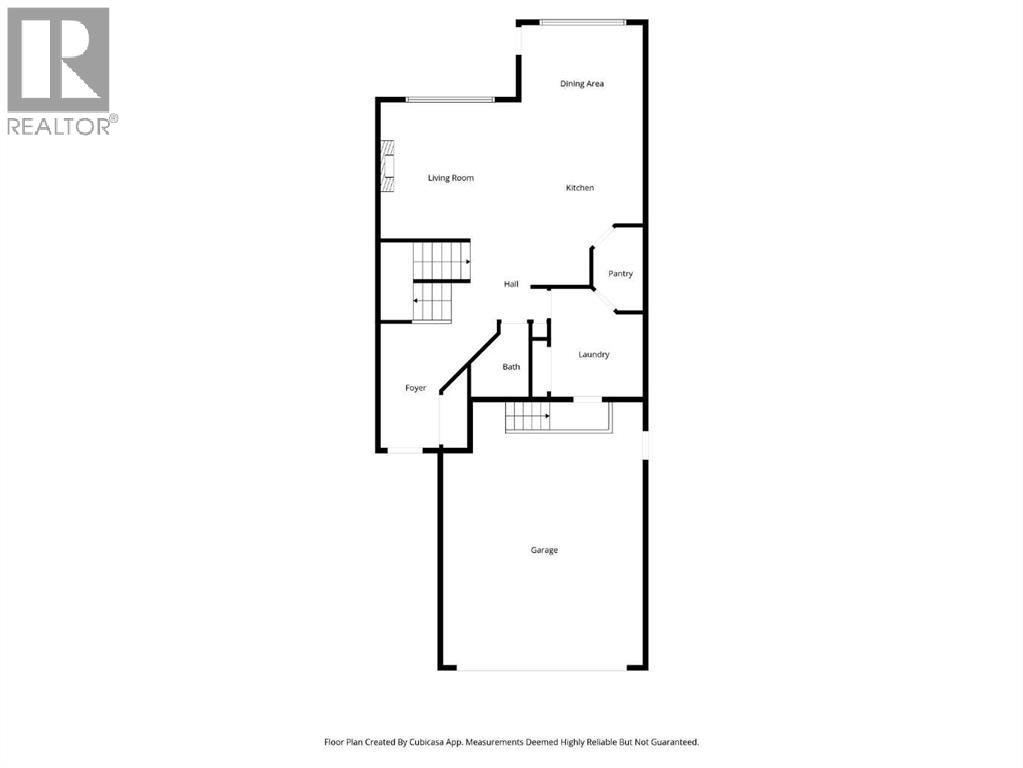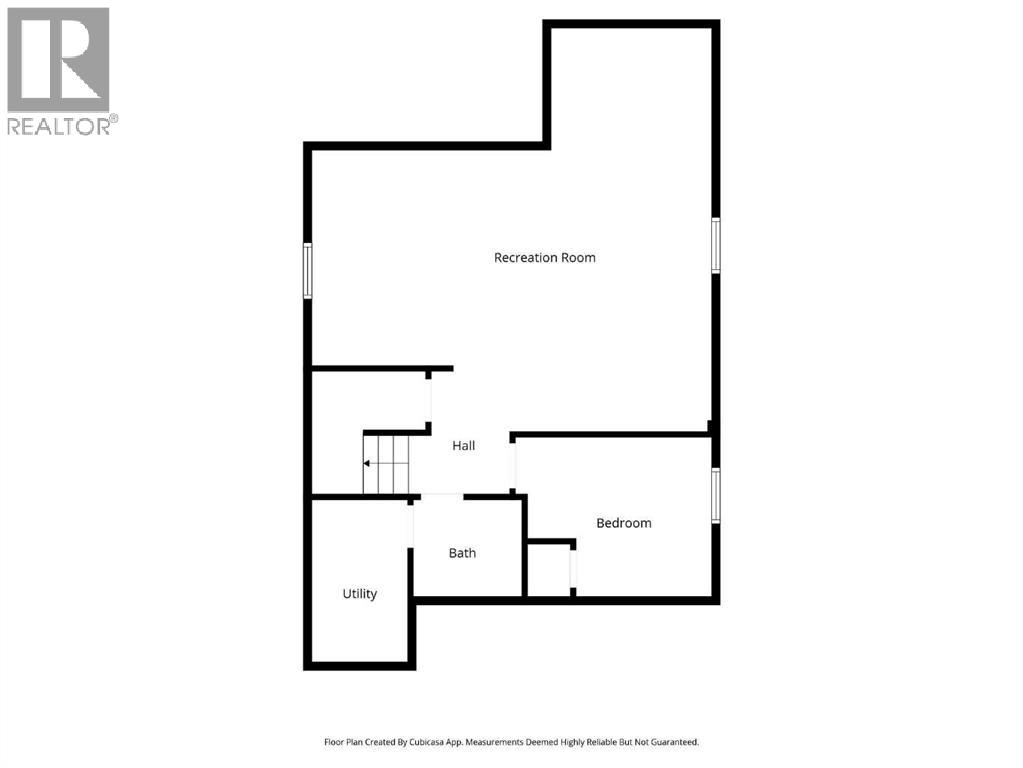4 Bedroom
4 Bathroom
2,006 ft2
Central Air Conditioning
Forced Air
$619,000
Beautiful and bright two storey home located in the family friendly neighbourhood of Creekview. The main floor is both spacious and bright and features a wonderful kitchen and dining area with quartz counter tops, cozy family room with gas fireplace, walk through pantry and main floor laundry room. Upstairs you'll love the bonus rooms that act's as another family/sitting room, three bedrooms, one of which is the primary bedroom with ensuite and walk in closet. Downstairs is fully finished and complete with family room, bedroom and bathroom. Outside you'll enjoy the lovely covered back deck that leads to a beautiful yard that has been well looked after and maintained. Central air conditioning, attached heated garage, exterior spa plug for hot tub, zone heating, 30 amp RV plug and additional side yard parking all in one of Camrose's most sought after subdivisions. Close to the UofA, Camrose Hospital and connected to the miles of breathtaking walking paths! (id:57594)
Property Details
|
MLS® Number
|
A2266169 |
|
Property Type
|
Single Family |
|
Neigbourhood
|
Downtown |
|
Community Name
|
Creekview |
|
Amenities Near By
|
Playground |
|
Features
|
See Remarks, Pvc Window, No Smoking Home |
|
Parking Space Total
|
2 |
|
Plan
|
1424407 |
|
Structure
|
Deck |
Building
|
Bathroom Total
|
4 |
|
Bedrooms Above Ground
|
3 |
|
Bedrooms Below Ground
|
1 |
|
Bedrooms Total
|
4 |
|
Appliances
|
Refrigerator, Dishwasher, Stove, Microwave, Washer & Dryer |
|
Basement Development
|
Finished |
|
Basement Type
|
Full (finished) |
|
Constructed Date
|
2015 |
|
Construction Material
|
Wood Frame |
|
Construction Style Attachment
|
Detached |
|
Cooling Type
|
Central Air Conditioning |
|
Flooring Type
|
Carpeted, Laminate |
|
Foundation Type
|
Poured Concrete |
|
Half Bath Total
|
1 |
|
Heating Type
|
Forced Air |
|
Stories Total
|
2 |
|
Size Interior
|
2,006 Ft2 |
|
Total Finished Area
|
2006 Sqft |
|
Type
|
House |
Parking
Land
|
Acreage
|
No |
|
Fence Type
|
Fence |
|
Land Amenities
|
Playground |
|
Size Depth
|
39.01 M |
|
Size Frontage
|
12.19 M |
|
Size Irregular
|
5120.00 |
|
Size Total
|
5120 Sqft|4,051 - 7,250 Sqft |
|
Size Total Text
|
5120 Sqft|4,051 - 7,250 Sqft |
|
Zoning Description
|
R1 |
Rooms
| Level |
Type |
Length |
Width |
Dimensions |
|
Lower Level |
Bedroom |
|
|
11.58 Ft x 9.42 Ft |
|
Lower Level |
3pc Bathroom |
|
|
Measurements not available |
|
Main Level |
2pc Bathroom |
|
|
Measurements not available |
|
Upper Level |
Bedroom |
|
|
11.75 Ft x 12.00 Ft |
|
Upper Level |
Bedroom |
|
|
11.00 Ft x 12.00 Ft |
|
Upper Level |
Primary Bedroom |
|
|
14.00 Ft x 14.00 Ft |
|
Upper Level |
4pc Bathroom |
|
|
Measurements not available |
|
Upper Level |
4pc Bathroom |
|
|
Measurements not available |
https://www.realtor.ca/real-estate/29030299/3517-52-street-camrose-creekview

