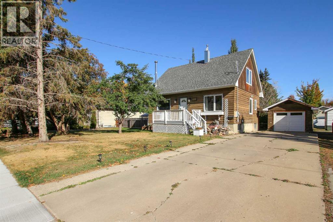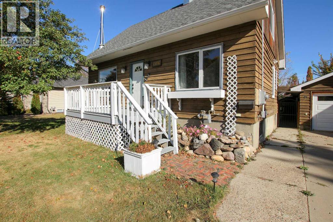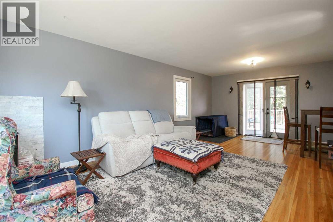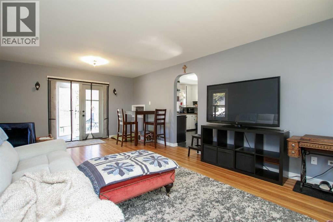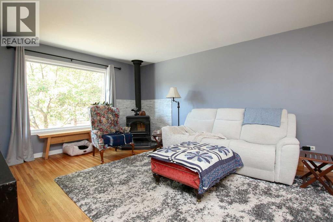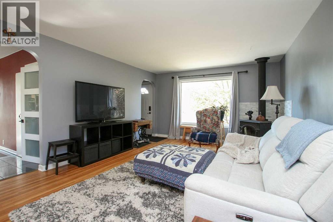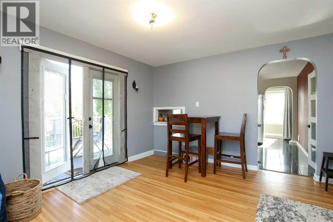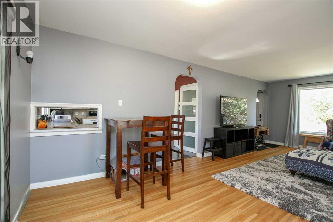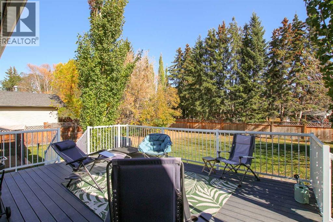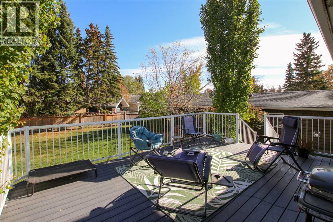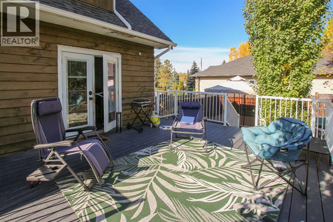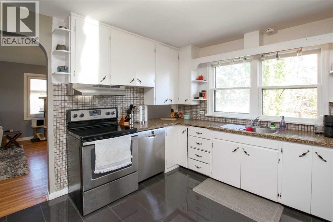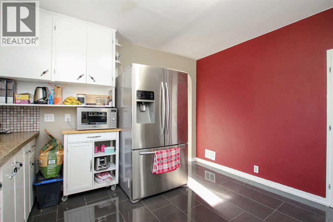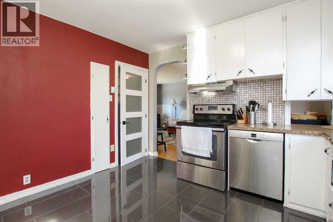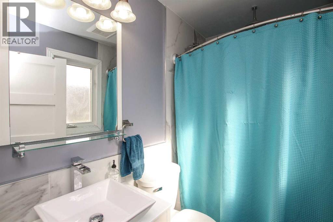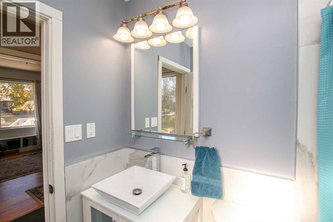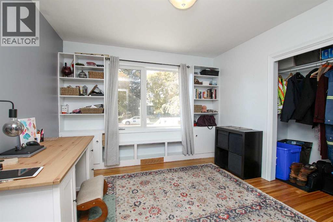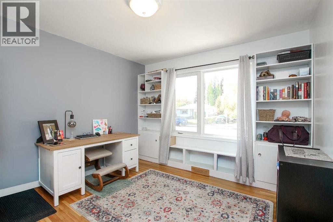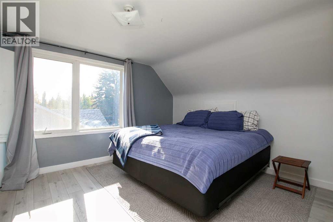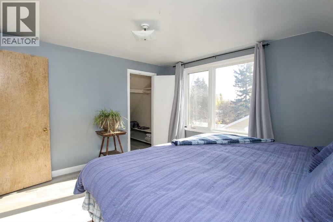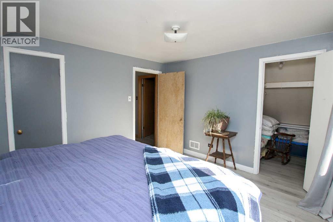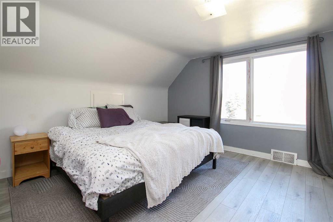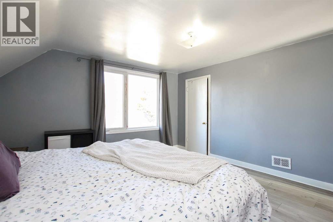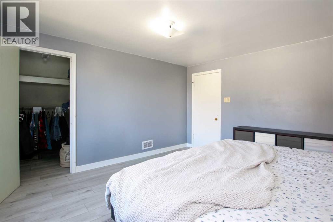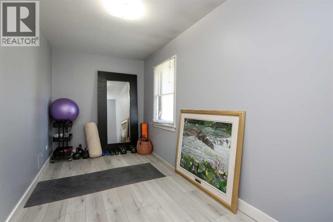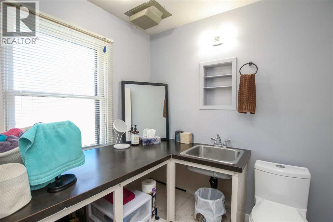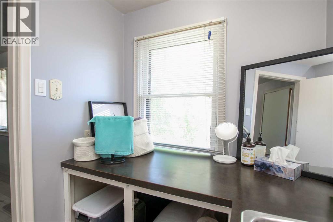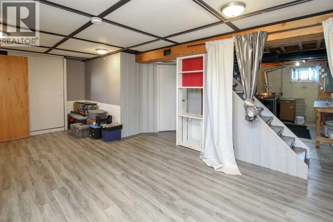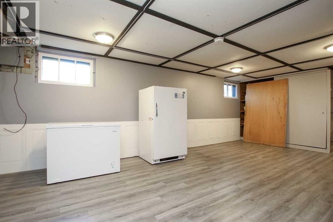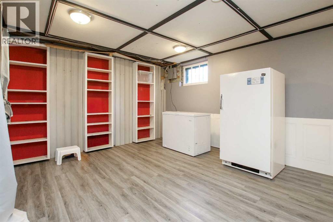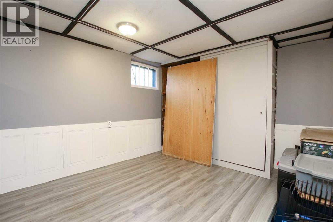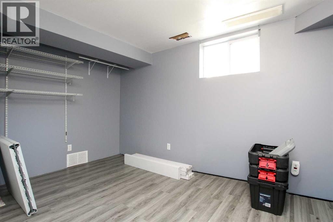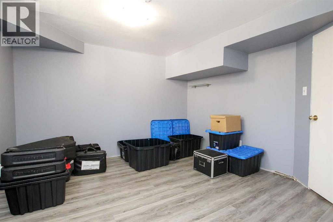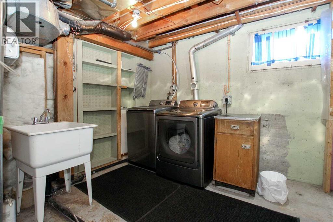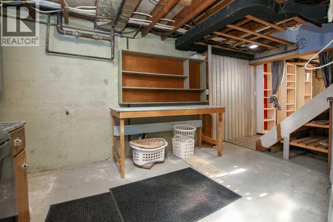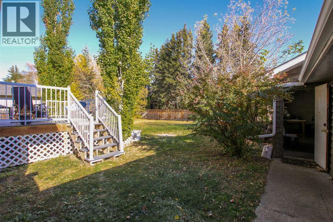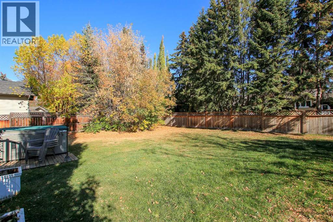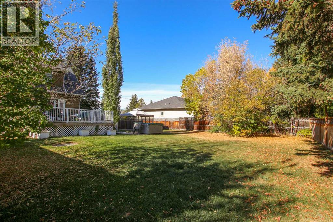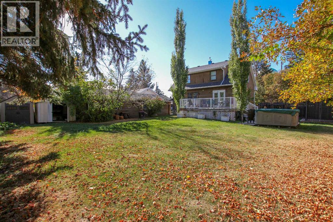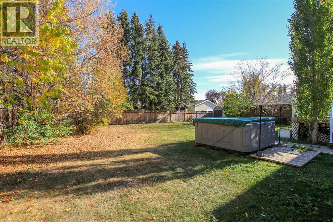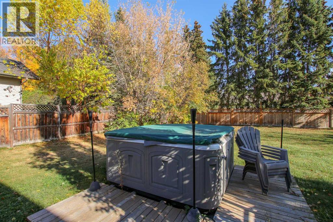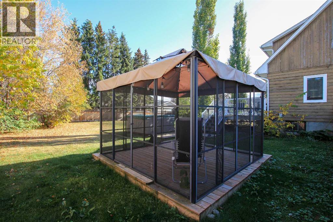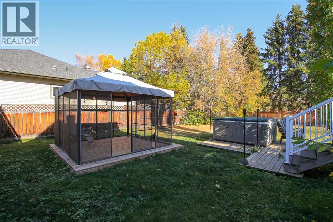4 Bedroom
2 Bathroom
1,408 ft2
Fireplace
None
Forced Air
Fruit Trees, Landscaped
$485,000
FULLY DEVELOPED 4 BEDROOM, 2 BATHROOM 1.5 STOREY IN MATURE MOUNTVIEW ~ LOCATED ON A MASSIVE DOUBLE LOT WITH MATURE LANDSCAPING ~ DETACHED GARAGE WITH A LARGE WORKSHOP ~ OVERSIZED FRONT DRIVE WITH SPACE FOR AN RV ~ West facing front veranda overlooks the front yard ~ The living room features hardwood flooring, a wood burning stove and a large west facing picture window that fills the space with natural light ~ Easily host large gatherings in the dining room that features a convenient pass through opening to the kitchen, plus garden door access to the large deck (w/ composite deck board) and backyard ~ The kitchen offers plenty of white cabinets, full tile backsplash, ample counter space, window above the sink overlooking the backyard, stainless steel appliances, tile floors and a wall pantry offering additional storage space ~ Main floor bedroom can easily accommodate a king size bed plus furniture and features hardwood flooring and a wall of built in's cabinets and shelving ~ Sunny 4 piece main bath ~ The upper level offers two large bedrooms with ample closet space and large windows, a den/flex room, and a 2 piece bathroom with an oversized vanity ~ The basement has a spacious family room with built in shelving, a generous size bedroom, laundry with a sink and folding counter, with space for storage throughout ~ The beautiful backyard is fully fenced, has tons of space, mature tress, shrubs and perennials, 2 sheds, a large upper deck, lower deck with a pergola, and tons of grassy yard space ~ Detached garage is insulated, finished with painted drywall, and has am attached workshop with built in shelving ~ Located in a mature, well established neighbourhood with easy access to great schools, parks, shopping, walking trails and more plus easy access to downtown, Red Deer Poly, and all other amenities. (id:57594)
Property Details
|
MLS® Number
|
A2263847 |
|
Property Type
|
Single Family |
|
Community Name
|
Mountview |
|
Amenities Near By
|
Park, Playground, Recreation Nearby, Schools, Shopping |
|
Features
|
See Remarks, Other, Pvc Window, Level |
|
Parking Space Total
|
3 |
|
Plan
|
8148et |
|
Structure
|
Shed, Deck, See Remarks |
Building
|
Bathroom Total
|
2 |
|
Bedrooms Above Ground
|
3 |
|
Bedrooms Below Ground
|
1 |
|
Bedrooms Total
|
4 |
|
Appliances
|
Refrigerator, Dishwasher, Stove, Window Coverings, Washer & Dryer |
|
Basement Development
|
Finished |
|
Basement Type
|
Full (finished) |
|
Constructed Date
|
1947 |
|
Construction Material
|
Wood Frame |
|
Construction Style Attachment
|
Detached |
|
Cooling Type
|
None |
|
Exterior Finish
|
Wood Siding |
|
Fireplace Present
|
Yes |
|
Fireplace Total
|
1 |
|
Flooring Type
|
Hardwood, Laminate, Tile, Vinyl Plank |
|
Foundation Type
|
Poured Concrete |
|
Half Bath Total
|
1 |
|
Heating Fuel
|
Natural Gas |
|
Heating Type
|
Forced Air |
|
Stories Total
|
2 |
|
Size Interior
|
1,408 Ft2 |
|
Total Finished Area
|
1408 Sqft |
|
Type
|
House |
|
Utility Water
|
Municipal Water |
Parking
|
Other
|
|
|
See Remarks
|
|
|
Detached Garage
|
1 |
Land
|
Acreage
|
No |
|
Fence Type
|
Fence |
|
Land Amenities
|
Park, Playground, Recreation Nearby, Schools, Shopping |
|
Landscape Features
|
Fruit Trees, Landscaped |
|
Sewer
|
Municipal Sewage System |
|
Size Depth
|
35.69 M |
|
Size Frontage
|
27.15 M |
|
Size Irregular
|
10457.00 |
|
Size Total
|
10457 Sqft|7,251 - 10,889 Sqft |
|
Size Total Text
|
10457 Sqft|7,251 - 10,889 Sqft |
|
Zoning Description
|
R-l |
Rooms
| Level |
Type |
Length |
Width |
Dimensions |
|
Basement |
Family Room |
|
|
22.67 Ft x 12.25 Ft |
|
Basement |
Bedroom |
|
|
11.75 Ft x 11.00 Ft |
|
Basement |
Laundry Room |
|
|
14.00 Ft x 11.75 Ft |
|
Main Level |
Foyer |
|
|
6.25 Ft x 3.67 Ft |
|
Main Level |
Living Room |
|
|
15.75 Ft x 13.25 Ft |
|
Main Level |
Dining Room |
|
|
13.25 Ft x 8.50 Ft |
|
Main Level |
Kitchen |
|
|
12.17 Ft x 11.08 Ft |
|
Main Level |
Bedroom |
|
|
11.75 Ft x 11.00 Ft |
|
Main Level |
4pc Bathroom |
|
|
7.67 Ft x 4.92 Ft |
|
Upper Level |
Bedroom |
|
|
13.25 Ft x 13.00 Ft |
|
Upper Level |
Other |
|
|
6.75 Ft x 4.92 Ft |
|
Upper Level |
Bedroom |
|
|
13.00 Ft x 11.33 Ft |
|
Upper Level |
Other |
|
|
5.00 Ft x 3.75 Ft |
|
Upper Level |
Other |
|
|
14.17 Ft x 6.67 Ft |
|
Upper Level |
2pc Bathroom |
|
|
6.67 Ft x 5.83 Ft |
Utilities
|
Electricity
|
Connected |
|
Natural Gas
|
Connected |
https://www.realtor.ca/real-estate/28980115/3515-45-avenue-red-deer-mountview

