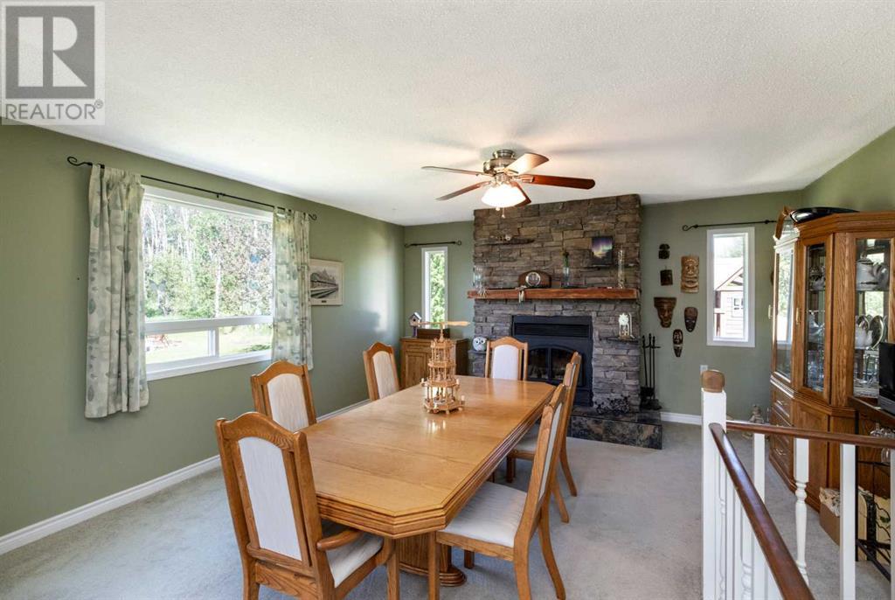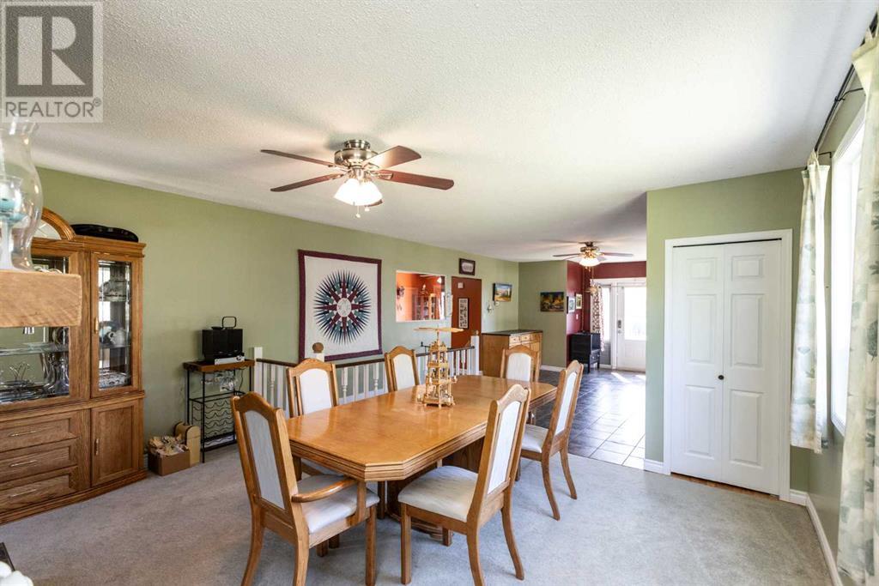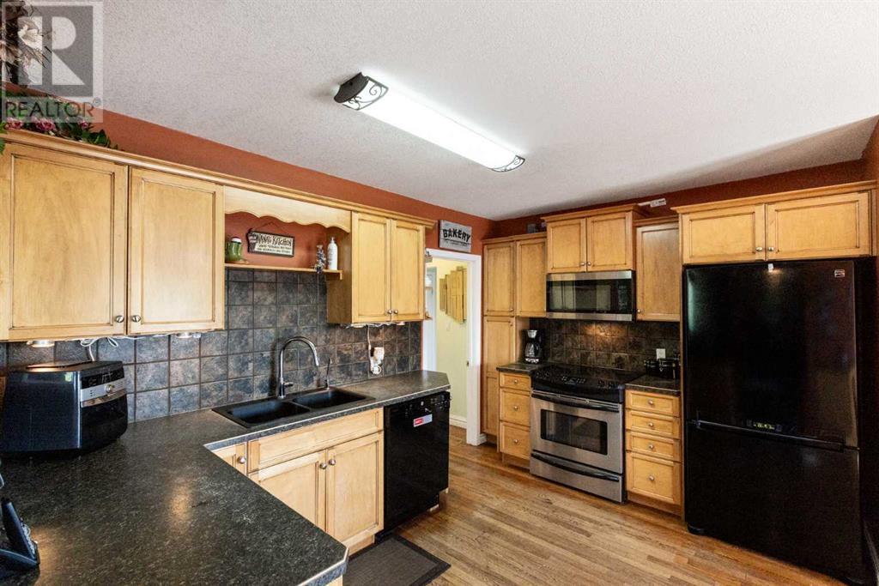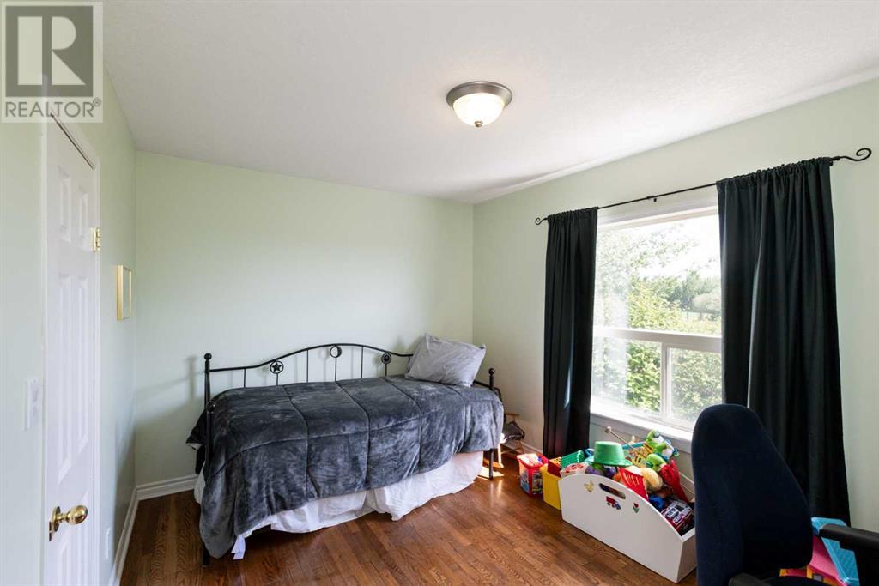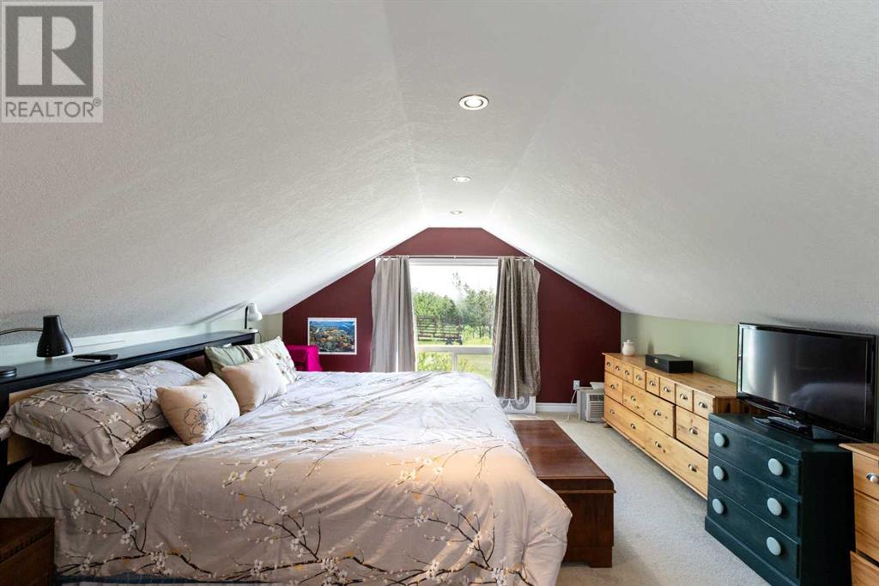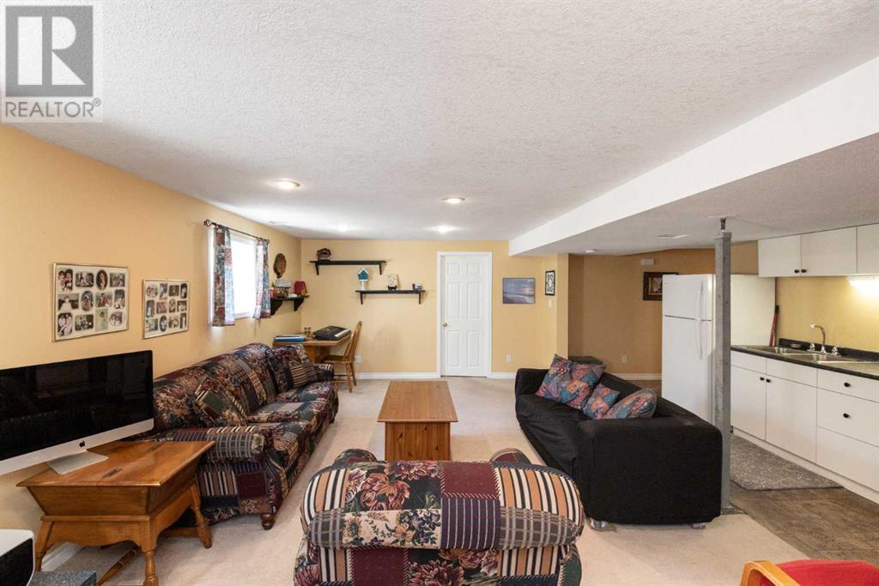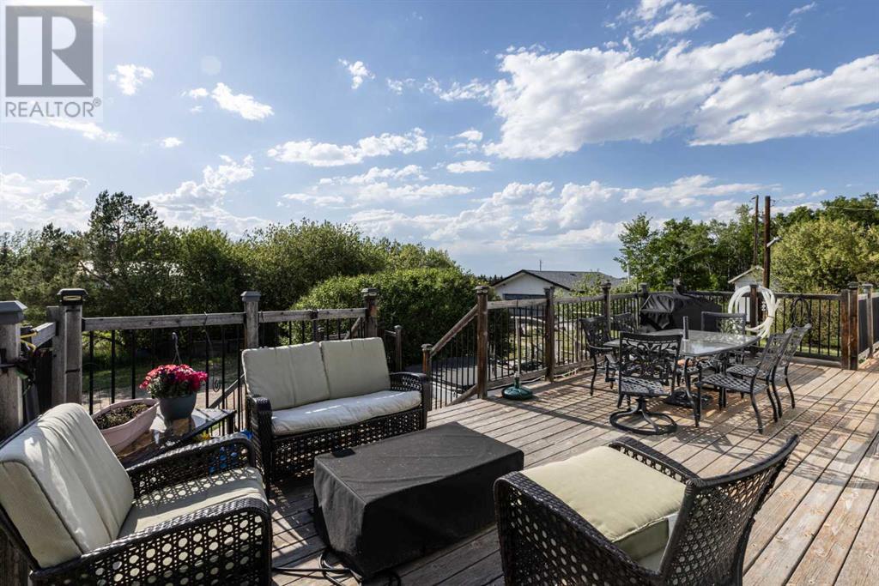5 Bedroom
3 Bathroom
2,099 ft2
Fireplace
None
Forced Air
Acreage
$649,000
Tired of the city grind? Ready to trade traffic for tranquility, neighbours for nature, and noise for wide open skies? Welcome to 35024 Range Road 265 in Red Deer County—a lifestyle property that gives you space to breathe, room to grow, and the freedom to live your way. Sitting on 3.59 acres, this upgraded 1.5 Storey home with 5 Bedrooms and 3 Bathrooms is the perfect match for families dreaming of a slower pace, a bigger garden, and maybe even a few chickens.Step inside and feel instantly at home. The Main Floor is warm and inviting, with rich hardwood floors and a sun-filled Living Room that flows into a functional Kitchen and daily Dining Nook that overlooks the expansive deck—perfect for sipping coffee while watching the sunrise. When it’s time to gather, the more formal Dining Room brings everyone together with a cozy wood-burning fireplace set in a dramatic rock surround. Two spacious Bedrooms and a full 4-piece Bath complete this level, offering flexibility for guests, kids, or your dream home office.Upstairs is an expansive Primary Suite designed to be your personal retreat. There’s plenty of room to relax and unwind, plus a Bonus space just right for a reading nook, creative corner, or private office. A 3-piece Bath completes the upper level, giving you that much-needed privacy and separation from the busier parts of the home. The views over Kneehill Valley and the country farmland are absolutely gorgeous. The Walk-Out Lower Level offers even more living space, with two Rec areas perfect for movie nights, play zones, or home workouts. A kitchenette-style bar area makes entertaining a breeze, while two additional Bedrooms, a 3-piece Bath, and a Laundry Room make this level ideal for older kids, extended family, or guests. Walk right out to your yard and soak in the peace and quiet that only country living can offer.The outdoor space is built for making memories. A massive multi-tiered deck gives you dedicated zones for grilling, soaking in the hot t ub, or hosting summer parties. The yard is beautifully landscaped and ready for your homesteading dreams—whether that means a veggie garden, a chicken coop, or just some room to run. The detached Garage adds extra storage and function for acreage life.This home has been extensively renovated in 2005 including: electrical, plumbing, updated insulation & drywall, windows, kitchen, bathrooms, master suite, deck, fireplace, flooring, paint, cosmetic, furnace, hot water tank, and mechanical systems, There’s also weeping tile, a sump pump and a water treatment system. Recent upgrades include new roof in 2024, and microwave hood fan, new septic tank in 2019, new well in 2010. The furnace is serviced yearly for added peace of mind.This isn’t just a home—it’s a chance to live with purpose, to reconnect with nature, and to raise your family the way you’ve always wanted. If you’ve been craving space, simplicity, and the freedom to live life on your terms, this is the acreage you’ve been waiting for. (id:57594)
Property Details
|
MLS® Number
|
A2225440 |
|
Property Type
|
Single Family |
|
Features
|
See Remarks |
|
Structure
|
Shed, Deck, See Remarks |
Building
|
Bathroom Total
|
3 |
|
Bedrooms Above Ground
|
3 |
|
Bedrooms Below Ground
|
2 |
|
Bedrooms Total
|
5 |
|
Appliances
|
Refrigerator, Dishwasher, Stove, Microwave Range Hood Combo, Window Coverings, Washer & Dryer |
|
Basement Development
|
Finished |
|
Basement Features
|
Walk Out |
|
Basement Type
|
Full (finished) |
|
Constructed Date
|
1939 |
|
Construction Style Attachment
|
Detached |
|
Cooling Type
|
None |
|
Exterior Finish
|
Vinyl Siding |
|
Fireplace Present
|
Yes |
|
Fireplace Total
|
1 |
|
Flooring Type
|
Carpeted, Hardwood, Tile |
|
Foundation Type
|
See Remarks, Poured Concrete |
|
Heating Type
|
Forced Air |
|
Stories Total
|
2 |
|
Size Interior
|
2,099 Ft2 |
|
Total Finished Area
|
2098.99 Sqft |
|
Type
|
House |
|
Utility Water
|
Well |
Parking
Land
|
Acreage
|
Yes |
|
Fence Type
|
Partially Fenced |
|
Sewer
|
Septic Field, Septic Tank |
|
Size Depth
|
214 M |
|
Size Frontage
|
68 M |
|
Size Irregular
|
3.59 |
|
Size Total
|
3.59 Ac|2 - 4.99 Acres |
|
Size Total Text
|
3.59 Ac|2 - 4.99 Acres |
|
Zoning Description
|
Ag |
Rooms
| Level |
Type |
Length |
Width |
Dimensions |
|
Lower Level |
3pc Bathroom |
|
|
8.33 Ft x 6.83 Ft |
|
Lower Level |
Bedroom |
|
|
9.67 Ft x 10.42 Ft |
|
Lower Level |
Bedroom |
|
|
9.67 Ft x 12.58 Ft |
|
Lower Level |
Laundry Room |
|
|
10.67 Ft x 11.00 Ft |
|
Lower Level |
Recreational, Games Room |
|
|
23.92 Ft x 18.58 Ft |
|
Lower Level |
Recreational, Games Room |
|
|
23.00 Ft x 14.50 Ft |
|
Lower Level |
Other |
|
|
9.08 Ft x 5.33 Ft |
|
Lower Level |
Furnace |
|
|
5.33 Ft x 5.92 Ft |
|
Main Level |
4pc Bathroom |
|
|
5.92 Ft x 8.00 Ft |
|
Main Level |
Bedroom |
|
|
9.42 Ft x 12.75 Ft |
|
Main Level |
Bedroom |
|
|
13.42 Ft x 9.83 Ft |
|
Main Level |
Dining Room |
|
|
9.33 Ft x 12.75 Ft |
|
Main Level |
Dining Room |
|
|
15.67 Ft x 15.58 Ft |
|
Main Level |
Kitchen |
|
|
9.58 Ft x 12.75 Ft |
|
Main Level |
Living Room |
|
|
21.58 Ft x 14.25 Ft |
|
Upper Level |
3pc Bathroom |
|
|
7.58 Ft x 7.33 Ft |
|
Upper Level |
Bedroom |
|
|
13.58 Ft x 17.17 Ft |
|
Upper Level |
Office |
|
|
15.42 Ft x 15.67 Ft |
https://www.realtor.ca/real-estate/28411373/35024-range-road-265-rural-red-deer-county






