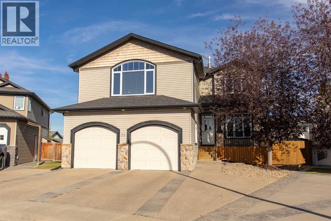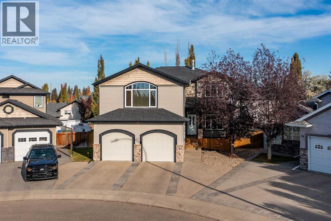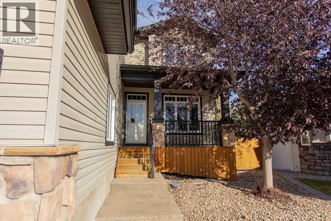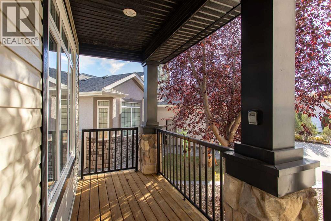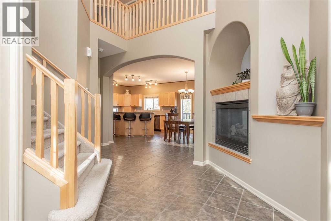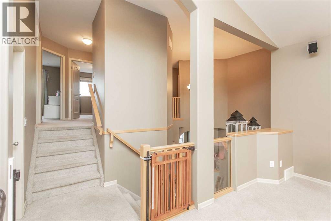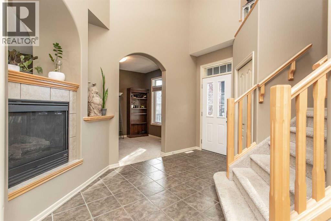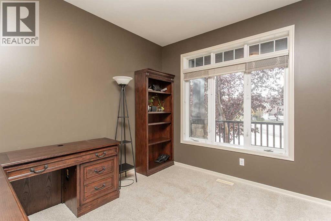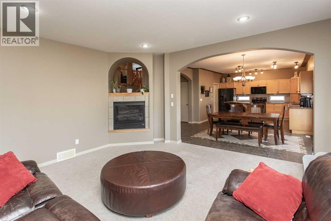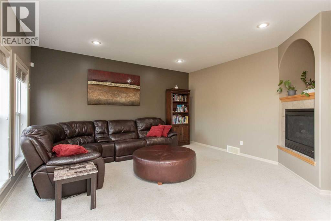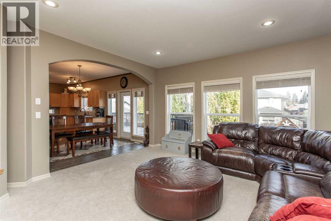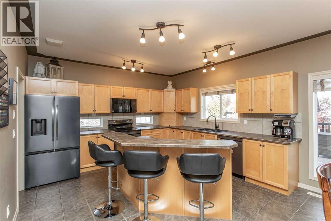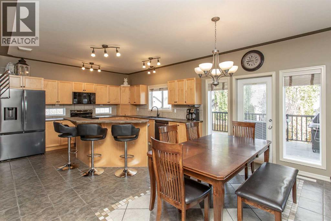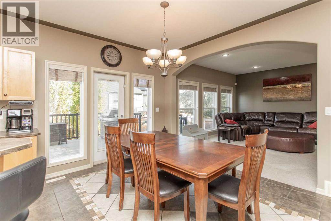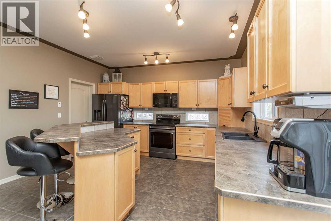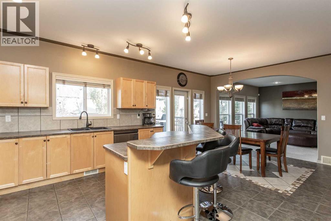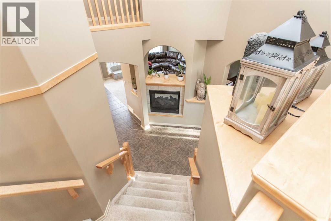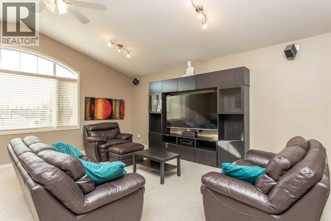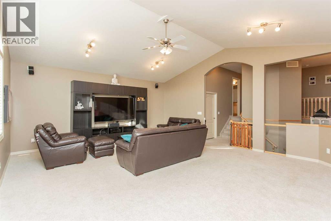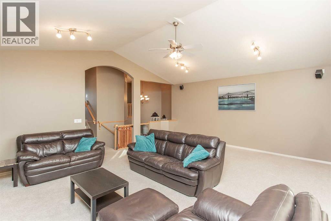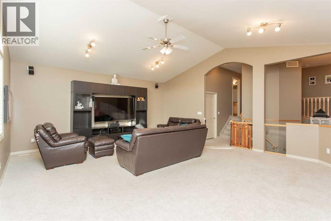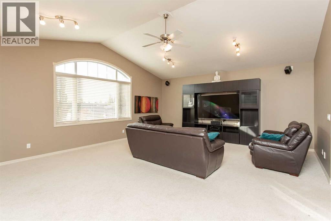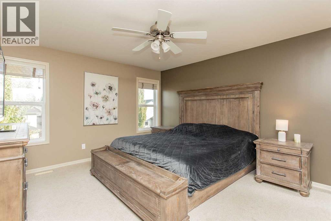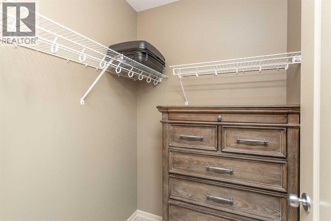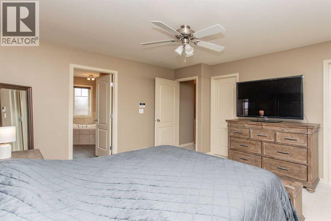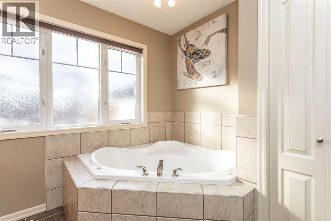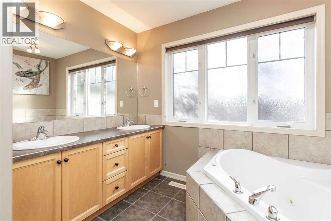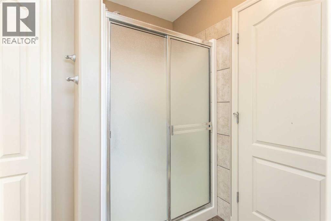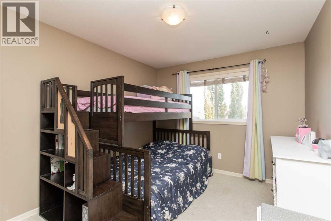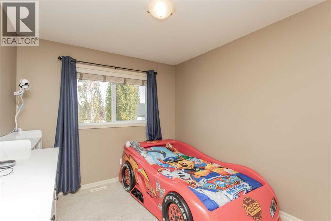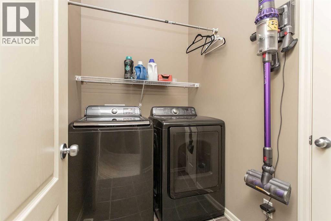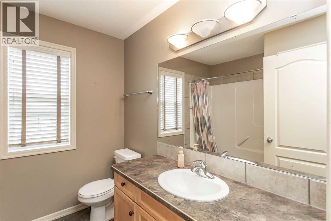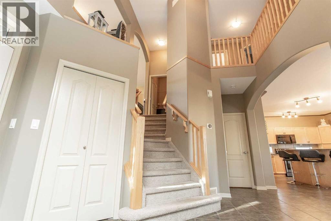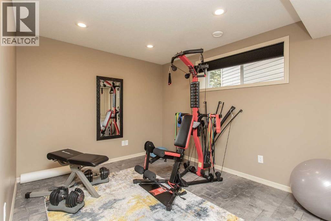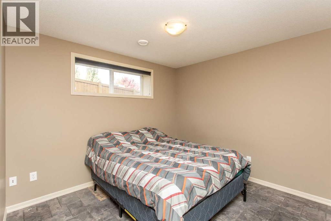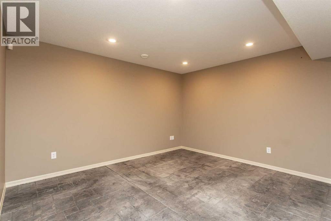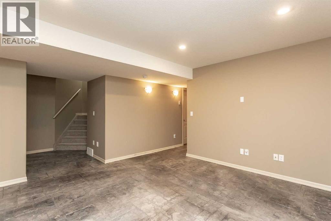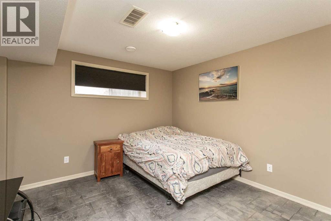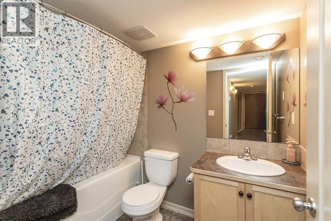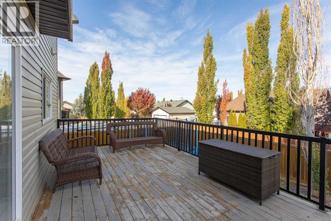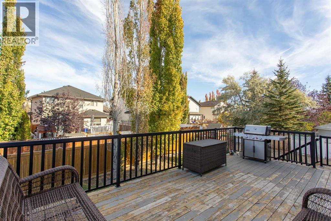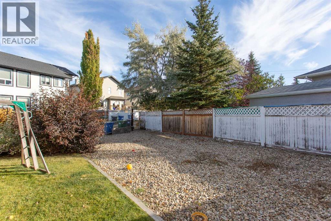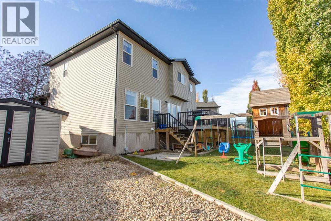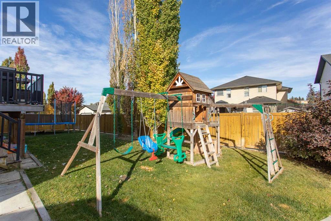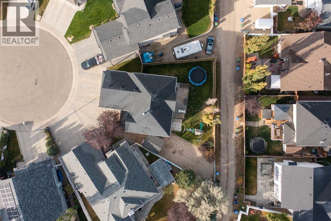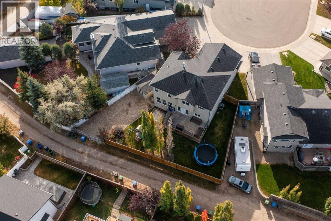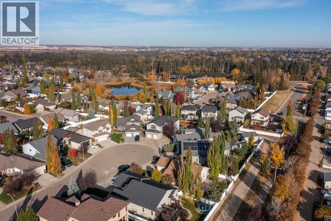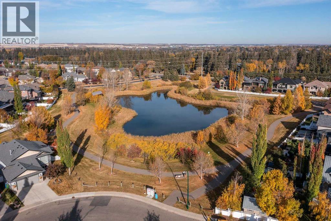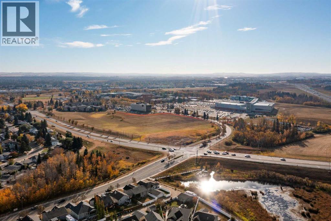6 Bedroom
4 Bathroom
2,601 ft2
Fireplace
Central Air Conditioning
Forced Air, In Floor Heating
Landscaped
$684,900
If you’re in search of a spacious home for your growing family, your search ends here. This exceptional residence is nestled in a tranquil cul-de-sac within a sought-after neighborhood in Red Deer. With over 3,600 square feet of total living space, this property features six bedrooms and three and a half bathrooms, making it an ideal choice for larger families.The main floor showcases a generously sized office conveniently located near the entrance, along with a well-appointed chef’s kitchen that offers plenty of counter and cabinet space. A comfortable dining area and an expansive family room with a cozy gas fireplace complete this level.Upstairs, you’ll find an impressive bonus room, a spacious master suite with a luxurious five-piece en suite bathroom and a walk-in closet, as well as two additional large bedrooms. The basement includes a sizable recreation room, three more good-sized bedrooms, a full four-piece bathroom, and ample storage space.Outside, the home boasts a charming front porch and a large back deck that easily accommodates your patio furniture. The fully landscaped pie-shaped yard also provides RV parking. Conveniently located near Heritage Ranch and Red Deer Polytechnic, this home truly offers everything your family could need. (id:57594)
Property Details
|
MLS® Number
|
A2264075 |
|
Property Type
|
Single Family |
|
Community Name
|
Westlake |
|
Amenities Near By
|
Park |
|
Features
|
See Remarks |
|
Parking Space Total
|
2 |
|
Plan
|
0424073 |
|
Structure
|
Deck |
Building
|
Bathroom Total
|
4 |
|
Bedrooms Above Ground
|
3 |
|
Bedrooms Below Ground
|
3 |
|
Bedrooms Total
|
6 |
|
Appliances
|
Refrigerator, Dishwasher, Stove, Microwave Range Hood Combo, Washer & Dryer |
|
Basement Development
|
Finished |
|
Basement Type
|
Full (finished) |
|
Constructed Date
|
2005 |
|
Construction Material
|
Poured Concrete, Wood Frame |
|
Construction Style Attachment
|
Detached |
|
Cooling Type
|
Central Air Conditioning |
|
Exterior Finish
|
Concrete |
|
Fireplace Present
|
Yes |
|
Fireplace Total
|
1 |
|
Flooring Type
|
Carpeted, Concrete, Tile |
|
Foundation Type
|
Poured Concrete |
|
Half Bath Total
|
1 |
|
Heating Type
|
Forced Air, In Floor Heating |
|
Stories Total
|
2 |
|
Size Interior
|
2,601 Ft2 |
|
Total Finished Area
|
2601 Sqft |
|
Type
|
House |
Parking
Land
|
Acreage
|
No |
|
Fence Type
|
Fence |
|
Land Amenities
|
Park |
|
Landscape Features
|
Landscaped |
|
Size Depth
|
38.71 M |
|
Size Frontage
|
8.84 M |
|
Size Irregular
|
7133.00 |
|
Size Total
|
7133 Sqft|4,051 - 7,250 Sqft |
|
Size Total Text
|
7133 Sqft|4,051 - 7,250 Sqft |
|
Zoning Description
|
R-l |
Rooms
| Level |
Type |
Length |
Width |
Dimensions |
|
Basement |
Recreational, Games Room |
|
|
14.25 Ft x 13.42 Ft |
|
Basement |
Bedroom |
|
|
14.33 Ft x 10.00 Ft |
|
Basement |
Bedroom |
|
|
12.42 Ft x 10.75 Ft |
|
Basement |
Bedroom |
|
|
12.17 Ft x 11.83 Ft |
|
Basement |
4pc Bathroom |
|
|
.00 Ft x .00 Ft |
|
Basement |
Furnace |
|
|
.00 Ft x .00 Ft |
|
Basement |
Storage |
|
|
.00 Ft x .00 Ft |
|
Main Level |
Living Room |
|
|
17.75 Ft x 14.92 Ft |
|
Main Level |
Kitchen |
|
|
13.92 Ft x 11.92 Ft |
|
Main Level |
Dining Room |
|
|
14.83 Ft x 10.83 Ft |
|
Main Level |
Office |
|
|
11.25 Ft x 9.50 Ft |
|
Main Level |
Other |
|
|
.00 Ft x .00 Ft |
|
Main Level |
Pantry |
|
|
.00 Ft x .00 Ft |
|
Main Level |
2pc Bathroom |
|
|
.00 Ft x .00 Ft |
|
Upper Level |
Bonus Room |
|
|
22.92 Ft x 19.75 Ft |
|
Upper Level |
Primary Bedroom |
|
|
14.92 Ft x 12.92 Ft |
|
Upper Level |
5pc Bathroom |
|
|
.00 Ft x .00 Ft |
|
Upper Level |
4pc Bathroom |
|
|
.00 Ft x .00 Ft |
|
Upper Level |
Bedroom |
|
|
13.25 Ft x 9.75 Ft |
|
Upper Level |
Bedroom |
|
|
12.67 Ft x 9.25 Ft |
|
Upper Level |
Laundry Room |
|
|
.00 Ft x .00 Ft |
https://www.realtor.ca/real-estate/28982946/35-woodrow-close-red-deer-westlake

