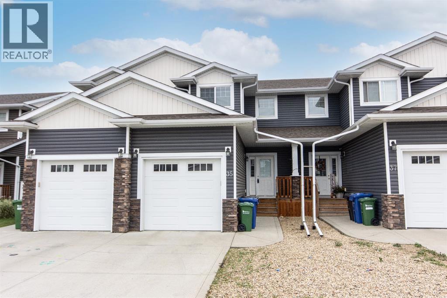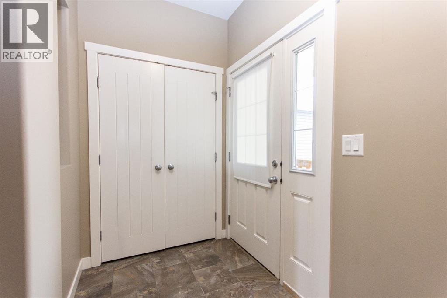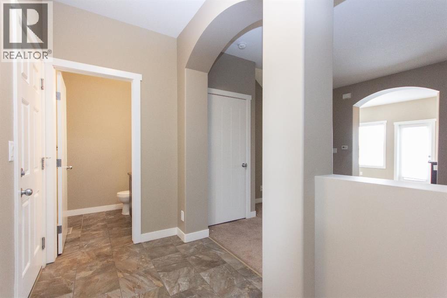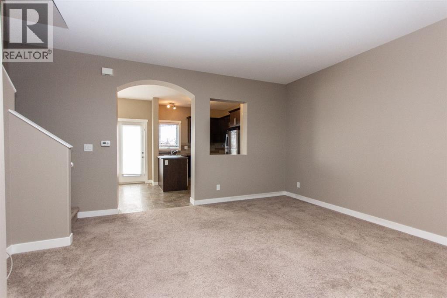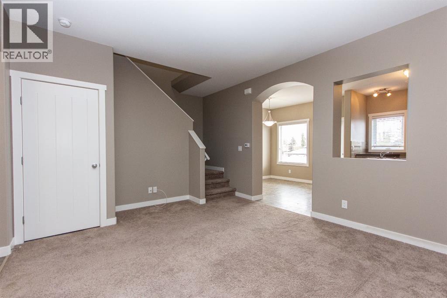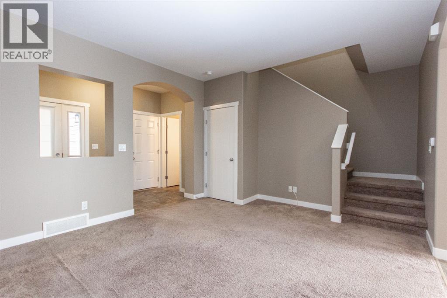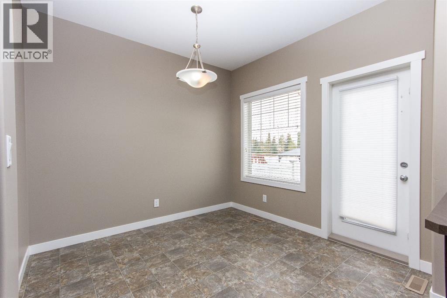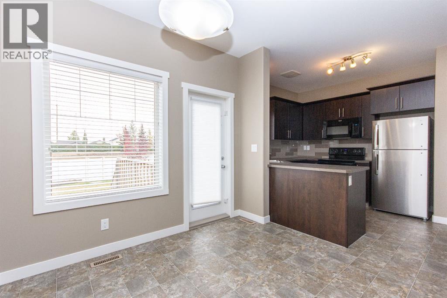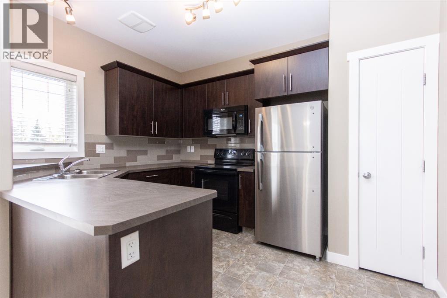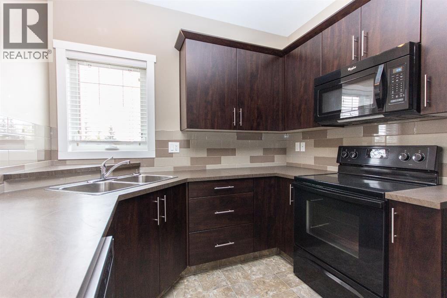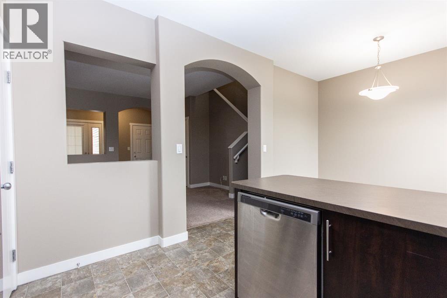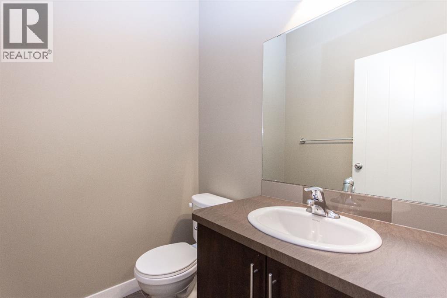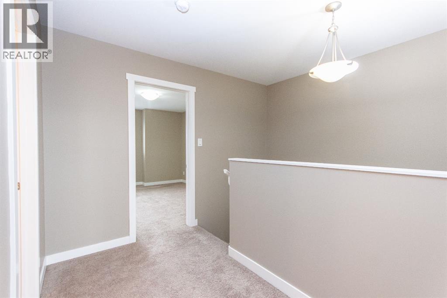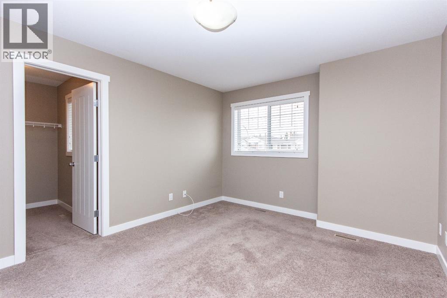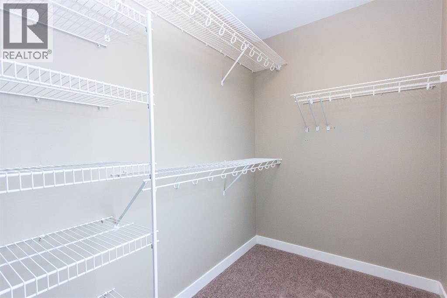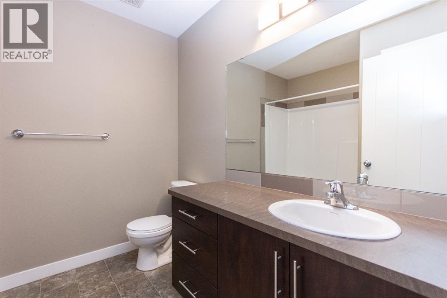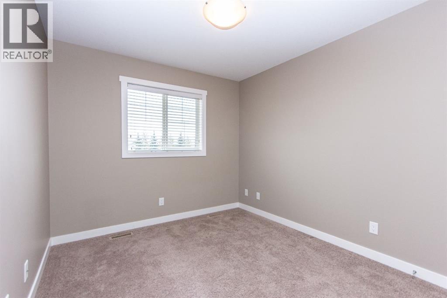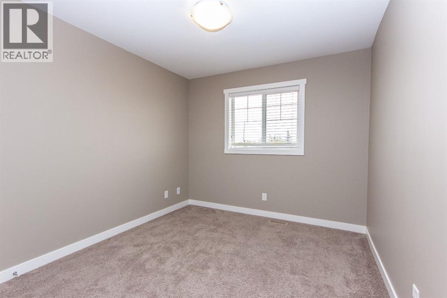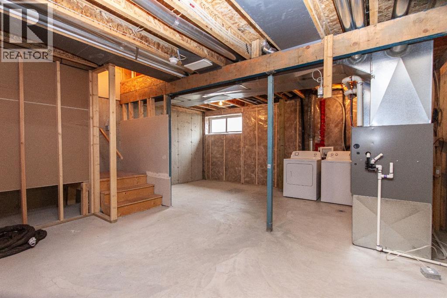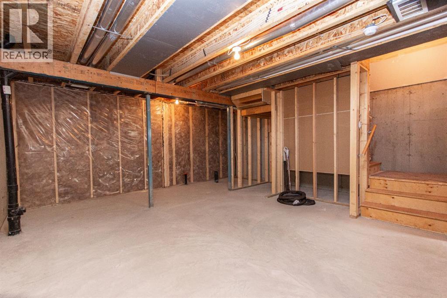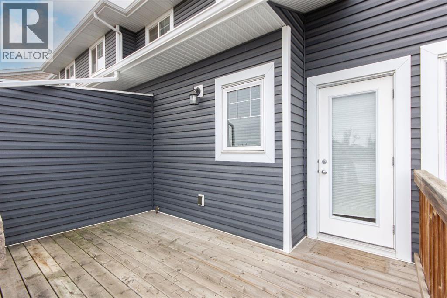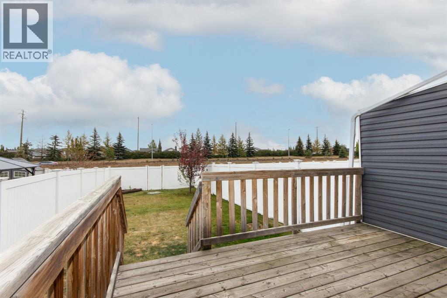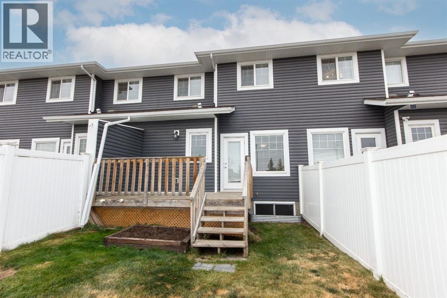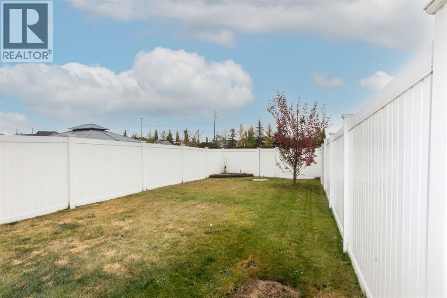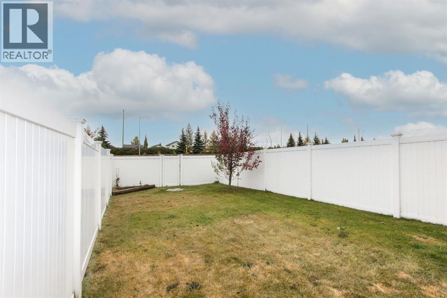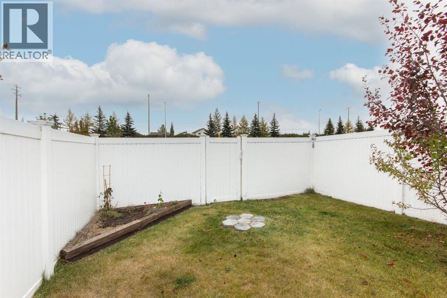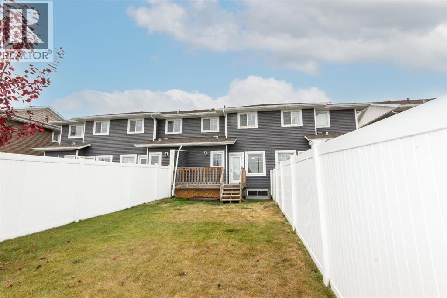3 Bedroom
2 Bathroom
1,298 ft2
None
Forced Air
$369,900
NO CONDO FEES | LARGE FULLY FENCED YARD - Welcome to this inviting 2 storey townhome in the sought-after Sunnybrook South neighbourhood, a perfect fit for first-time home buyers or investors looking to expand their rental portfolio. Step inside to a bright and welcoming main floor featuring a spacious living room that flows seamlessly into the open concept kitchen and dining areas. The kitchen offers plenty of cabinetry, a convenient pantry, and a window overlooking the private backyard, perfect for keeping an eye on kids or pets. The adjoining dining space opens through a garden door to the back deck, complete with a BBQ gas line and a fully vinyl-fenced, landscaped yard ready for outdoor relaxation. A convenient 2-piece bathroom off the entryway completes the main level. Upstairs, you’ll find three comfortable bedrooms, including a generous primary suite with a massive walk-in closet and the main 4-piece bathroom is conveniently located on this level. The unfinished basement provides excellent potential for future development, and can easily accommodate a large rec room and 4th bedroom if desired. This home also features an attached single garage with a front driveway, offering ample parking and everyday convenience. Located steps away from several parks, playgrounds, scenic walking paths along Piper Creek, an elementary school, and shopping amenities, this move-in ready property blends location, comfort, and potential in one appealing package. Immediate possession is available! (id:57594)
Property Details
|
MLS® Number
|
A2261789 |
|
Property Type
|
Single Family |
|
Community Name
|
Sunnybrook South |
|
Amenities Near By
|
Park, Playground, Schools, Shopping |
|
Features
|
Closet Organizers, Gas Bbq Hookup |
|
Parking Space Total
|
2 |
|
Plan
|
1325009 |
|
Structure
|
Deck |
Building
|
Bathroom Total
|
2 |
|
Bedrooms Above Ground
|
3 |
|
Bedrooms Total
|
3 |
|
Appliances
|
Refrigerator, Dishwasher, Stove, Microwave Range Hood Combo, Garage Door Opener, Washer & Dryer |
|
Basement Development
|
Unfinished |
|
Basement Type
|
Full (unfinished) |
|
Constructed Date
|
2014 |
|
Construction Material
|
Poured Concrete, Wood Frame |
|
Construction Style Attachment
|
Attached |
|
Cooling Type
|
None |
|
Exterior Finish
|
Concrete, Stone, Vinyl Siding |
|
Flooring Type
|
Carpeted, Linoleum |
|
Foundation Type
|
Poured Concrete |
|
Half Bath Total
|
1 |
|
Heating Fuel
|
Natural Gas |
|
Heating Type
|
Forced Air |
|
Stories Total
|
2 |
|
Size Interior
|
1,298 Ft2 |
|
Total Finished Area
|
1298 Sqft |
|
Type
|
Row / Townhouse |
Parking
|
Concrete
|
|
|
Other
|
|
|
Attached Garage
|
1 |
Land
|
Acreage
|
No |
|
Fence Type
|
Fence |
|
Land Amenities
|
Park, Playground, Schools, Shopping |
|
Size Depth
|
38.95 M |
|
Size Frontage
|
6.1 M |
|
Size Irregular
|
238.13 |
|
Size Total
|
238.13 M2|0-4,050 Sqft |
|
Size Total Text
|
238.13 M2|0-4,050 Sqft |
|
Zoning Description
|
R-h |
Rooms
| Level |
Type |
Length |
Width |
Dimensions |
|
Second Level |
Primary Bedroom |
|
|
11.17 Ft x 13.50 Ft |
|
Second Level |
4pc Bathroom |
|
|
7.75 Ft x 8.08 Ft |
|
Second Level |
Bedroom |
|
|
9.33 Ft x 10.58 Ft |
|
Second Level |
Bedroom |
|
|
9.50 Ft x 12.58 Ft |
|
Main Level |
Living Room |
|
|
15.50 Ft x 12.67 Ft |
|
Main Level |
Dining Room |
|
|
9.92 Ft x 9.92 Ft |
|
Main Level |
Kitchen |
|
|
9.25 Ft x 12.00 Ft |
|
Main Level |
2pc Bathroom |
|
|
5.58 Ft x 5.00 Ft |
https://www.realtor.ca/real-estate/28963482/35-sullivan-avenue-red-deer-sunnybrook-south

