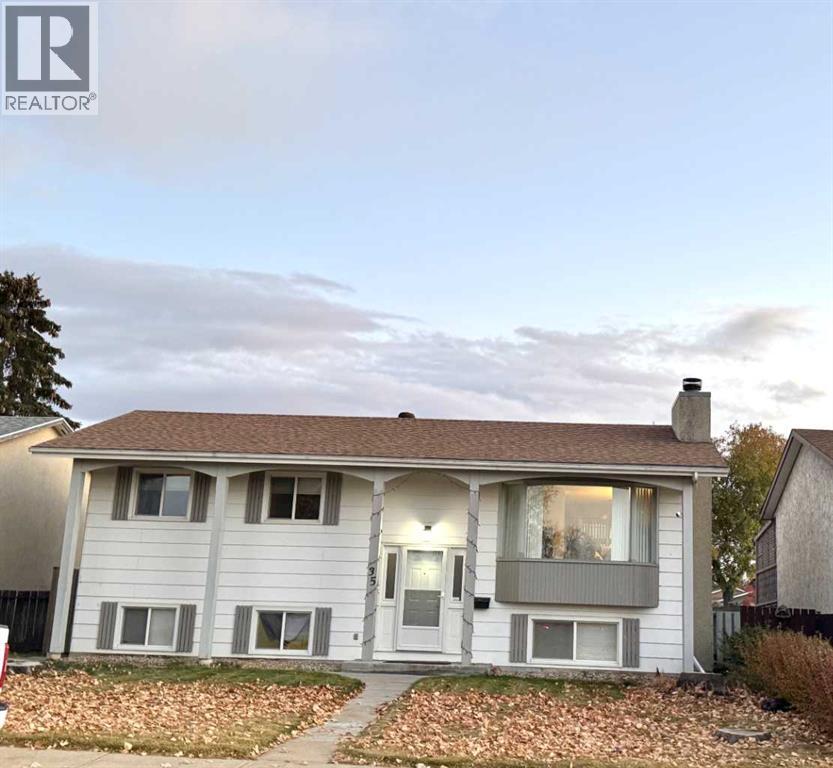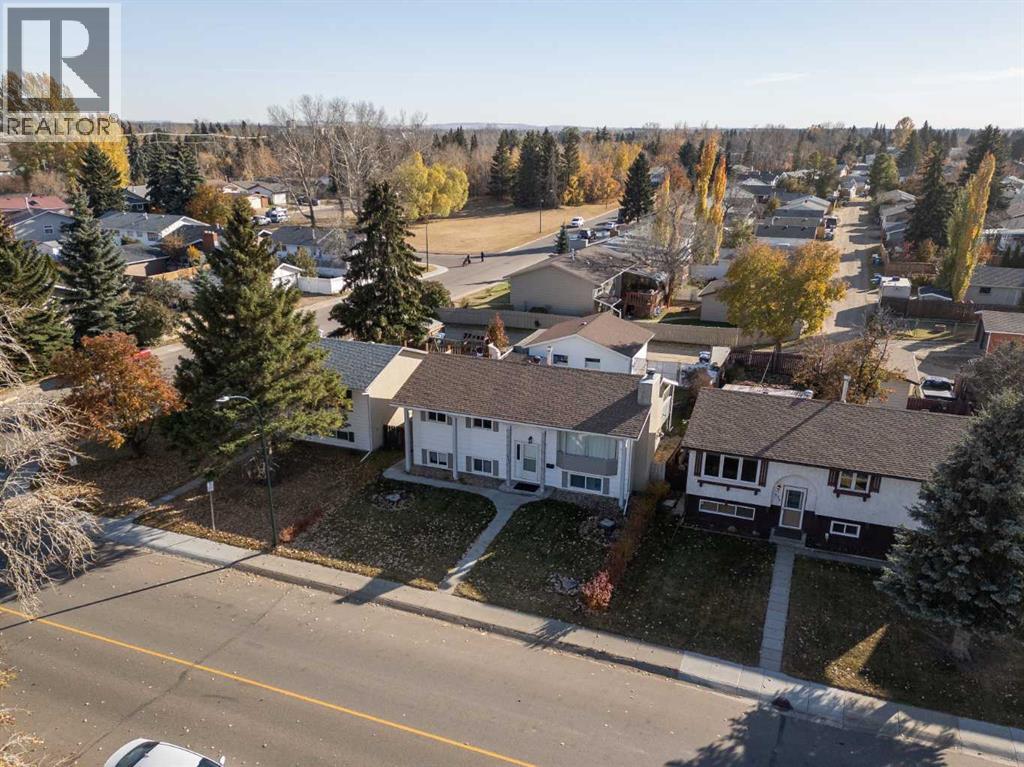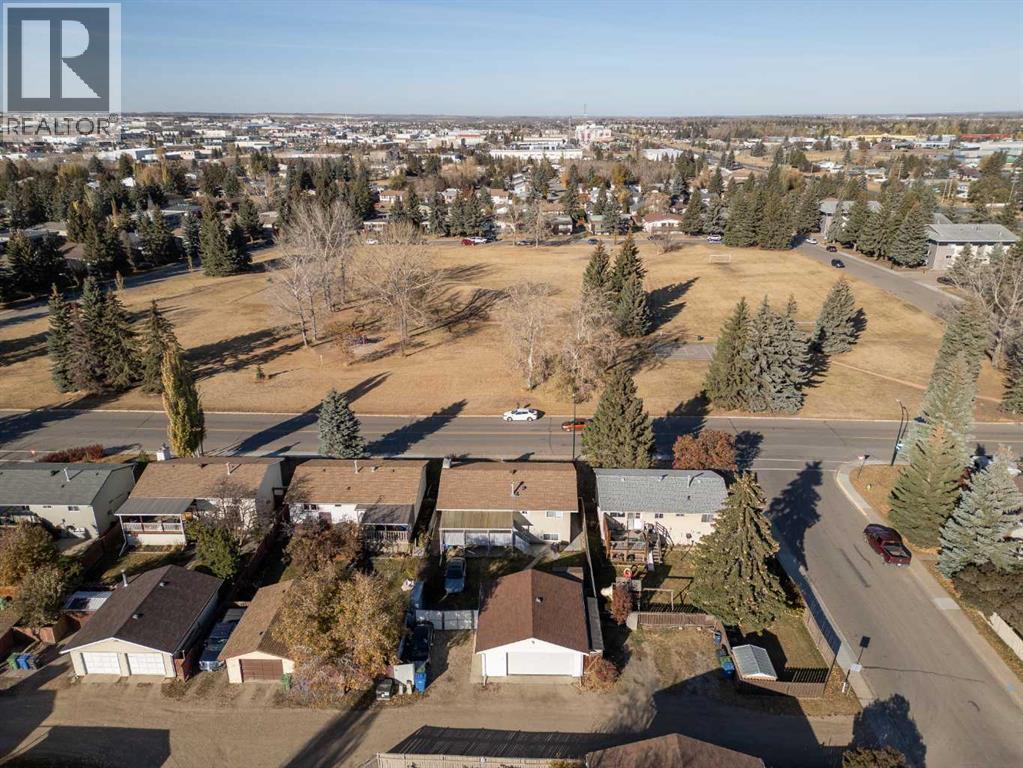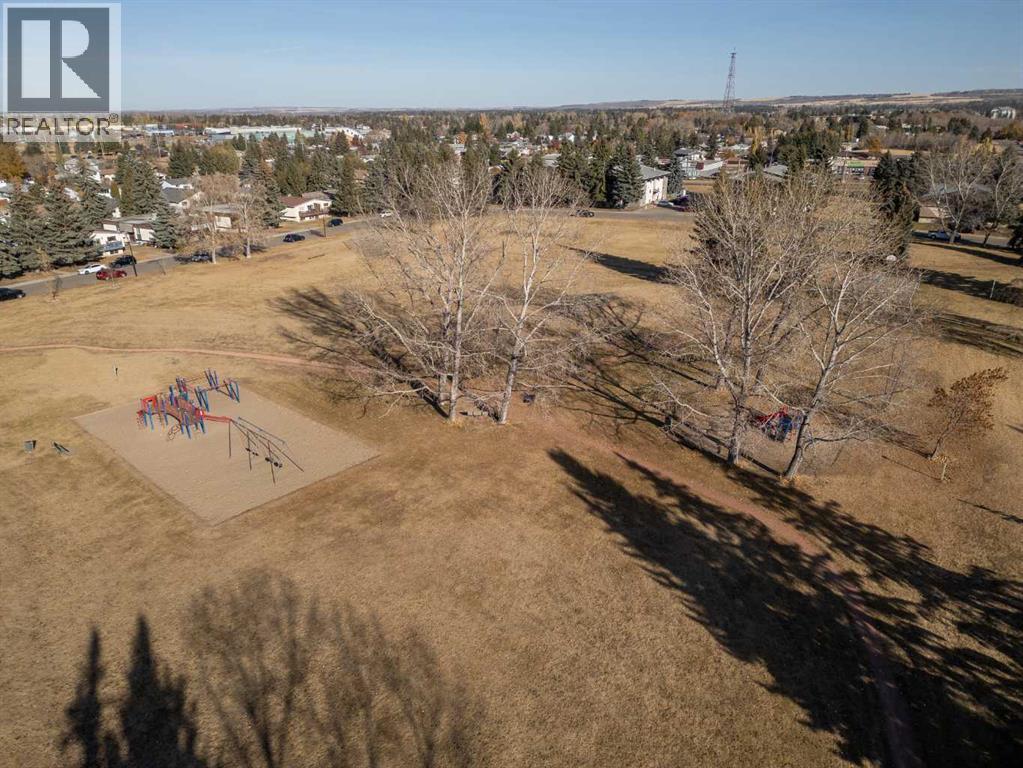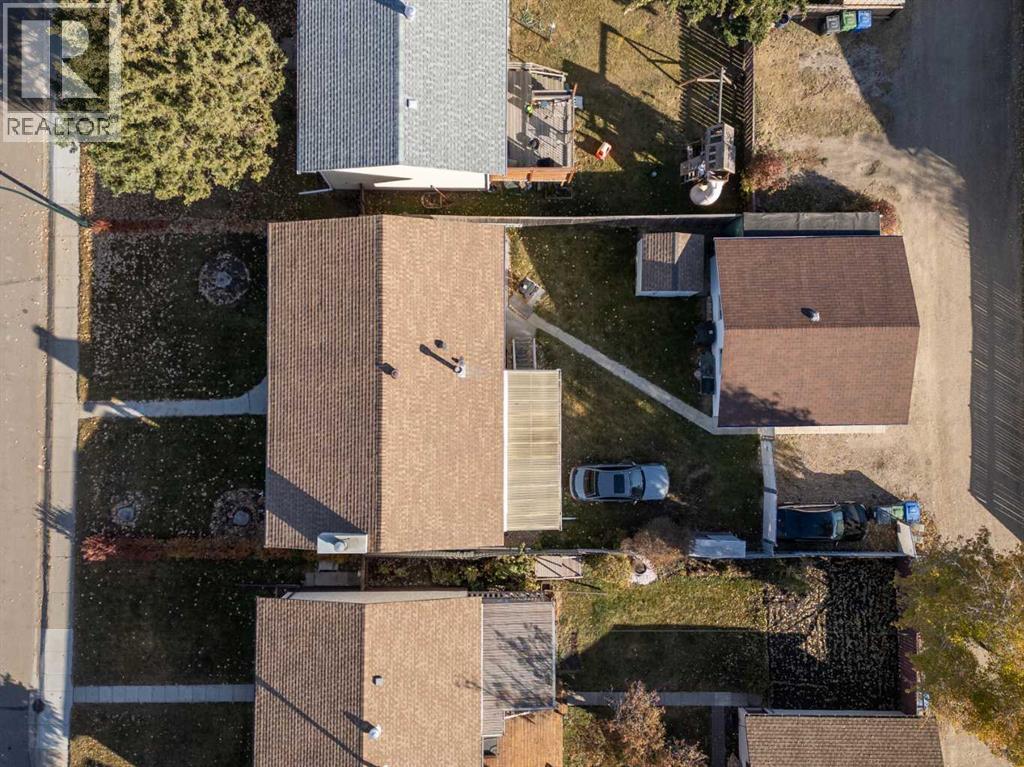5 Bedroom
3 Bathroom
1,076 ft2
Bi-Level
Fireplace
None
Forced Air
Landscaped
$425,777
Check out this fantastic property. It is recently upgraded with new flooring, trim and paint. Bathroom upgrades as well. LEGALLY SUITED home with a park across the street. Featuring a massive 24 x 24 insulated, drywalled, and painted garage. There is also off-street and RV parking! Upstairs features generous living room and dining room areas. Patio doors off kitchen to covered, south-facing deck. There is an abundance of mocha-stained cabinets. 3 Bedrooms; 2 bathrooms upstairs with 2 pc ensuite off Master bedroom. Downstairs is a separate, 2 bedroom suite with large master bedroom and 4 pc bathroom. Good sized kitchen with lots of cupboards. Separate entrance off the back. Each suite has its own washer and dryer. Shingles are only a few years old. Furnace were replaced just a couple of years ago. , and has a newer hot water tank. It's a great home, isn't it! Shouldn't it be yours? (id:57594)
Property Details
|
MLS® Number
|
A2266134 |
|
Property Type
|
Single Family |
|
Neigbourhood
|
Oriole Park |
|
Community Name
|
Oriole Park |
|
Amenities Near By
|
Playground, Schools, Shopping |
|
Features
|
Back Lane |
|
Parking Space Total
|
4 |
|
Plan
|
7621979 |
|
Structure
|
Deck |
Building
|
Bathroom Total
|
3 |
|
Bedrooms Above Ground
|
3 |
|
Bedrooms Below Ground
|
2 |
|
Bedrooms Total
|
5 |
|
Appliances
|
See Remarks |
|
Architectural Style
|
Bi-level |
|
Basement Features
|
Separate Entrance, Suite |
|
Basement Type
|
Full |
|
Constructed Date
|
1977 |
|
Construction Style Attachment
|
Detached |
|
Cooling Type
|
None |
|
Exterior Finish
|
Composite Siding, Stucco, Wood Siding |
|
Fireplace Present
|
Yes |
|
Fireplace Total
|
1 |
|
Flooring Type
|
Vinyl Plank |
|
Foundation Type
|
Wood |
|
Half Bath Total
|
1 |
|
Heating Fuel
|
Natural Gas |
|
Heating Type
|
Forced Air |
|
Stories Total
|
1 |
|
Size Interior
|
1,076 Ft2 |
|
Total Finished Area
|
1076 Sqft |
|
Type
|
House |
Parking
Land
|
Acreage
|
No |
|
Fence Type
|
Fence |
|
Land Amenities
|
Playground, Schools, Shopping |
|
Landscape Features
|
Landscaped |
|
Size Frontage
|
15.24 M |
|
Size Irregular
|
6000.00 |
|
Size Total
|
6000 Sqft|4,051 - 7,250 Sqft |
|
Size Total Text
|
6000 Sqft|4,051 - 7,250 Sqft |
|
Zoning Description
|
R-l |
Rooms
| Level |
Type |
Length |
Width |
Dimensions |
|
Basement |
Living Room |
|
|
16.75 Ft x 7.75 Ft |
|
Basement |
Bedroom |
|
|
13.00 Ft x 8.00 Ft |
|
Basement |
Kitchen |
|
|
8.00 Ft x 10.00 Ft |
|
Basement |
4pc Bathroom |
|
|
.00 Ft x .00 Ft |
|
Basement |
Bedroom |
|
|
18.00 Ft x 9.67 Ft |
|
Main Level |
Kitchen |
|
|
9.00 Ft x 9.00 Ft |
|
Main Level |
4pc Bathroom |
|
|
.00 Ft x .00 Ft |
|
Main Level |
Dining Room |
|
|
10.75 Ft x 8.00 Ft |
|
Main Level |
Living Room |
|
|
14.00 Ft x 12.75 Ft |
|
Main Level |
Bedroom |
|
|
8.00 Ft x 10.00 Ft |
|
Main Level |
2pc Bathroom |
|
|
.00 Ft x .00 Ft |
|
Main Level |
Bedroom |
|
|
8.00 Ft x 10.00 Ft |
|
Main Level |
Primary Bedroom |
|
|
10.92 Ft x 11.92 Ft |
https://www.realtor.ca/real-estate/29017538/35-oak-street-red-deer-oriole-park

