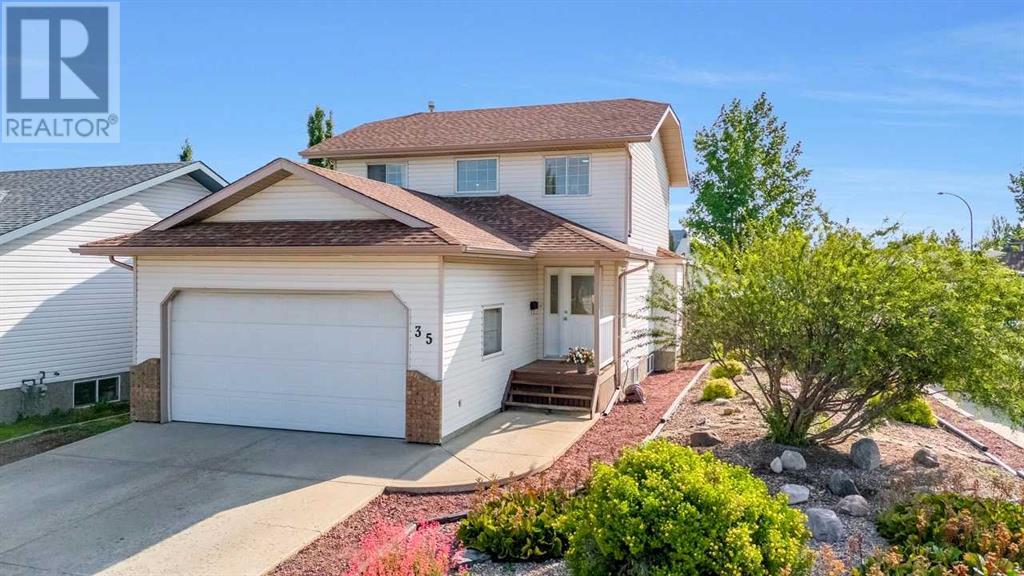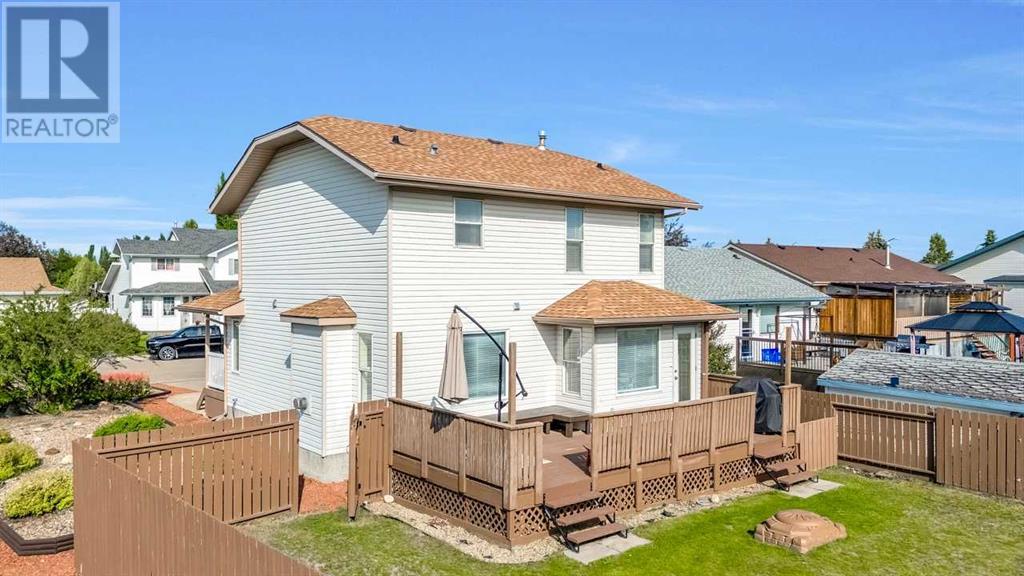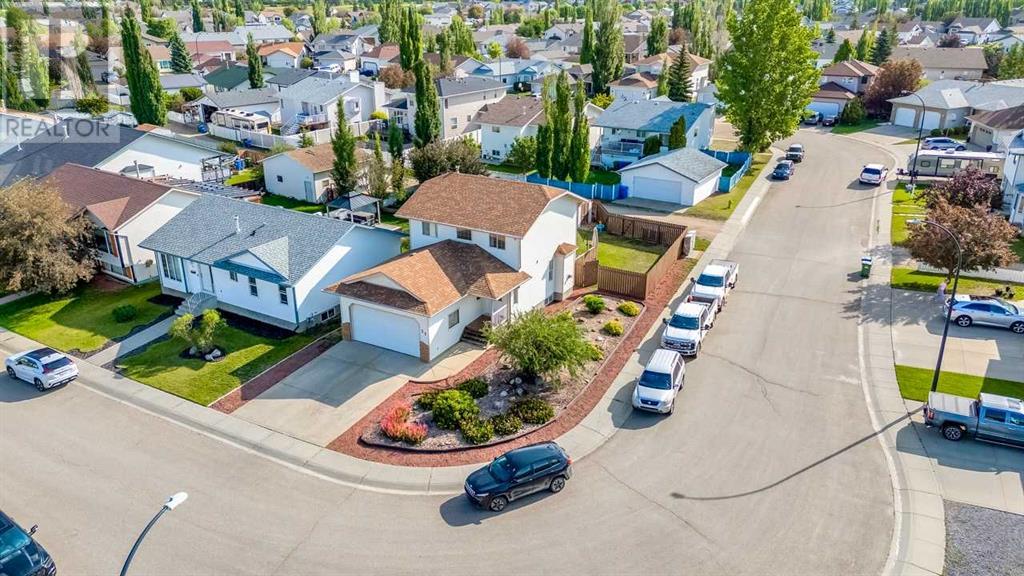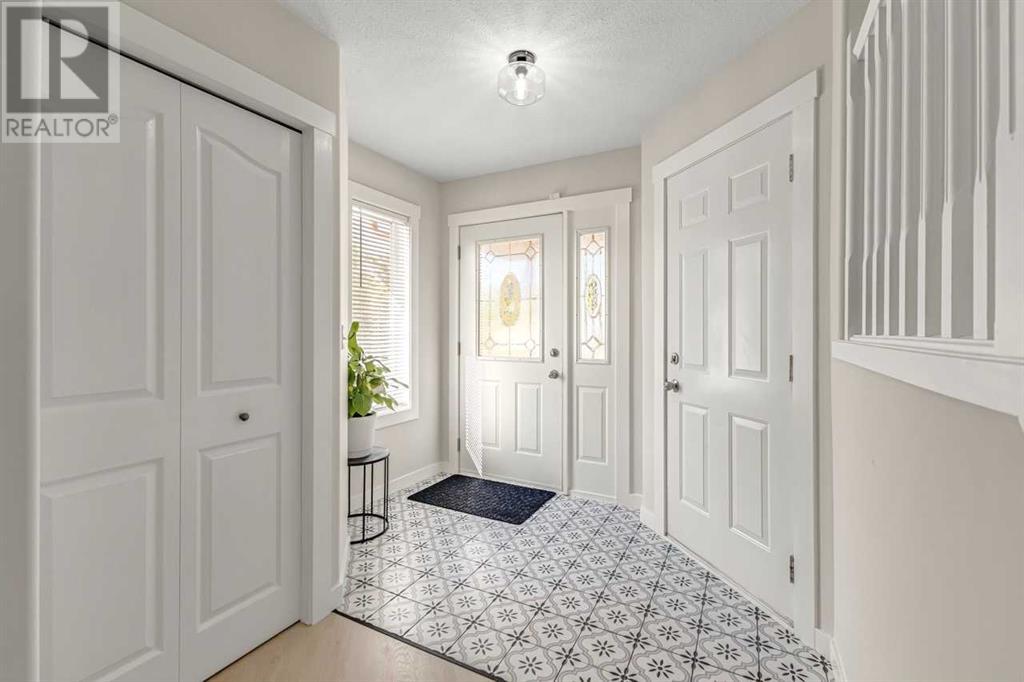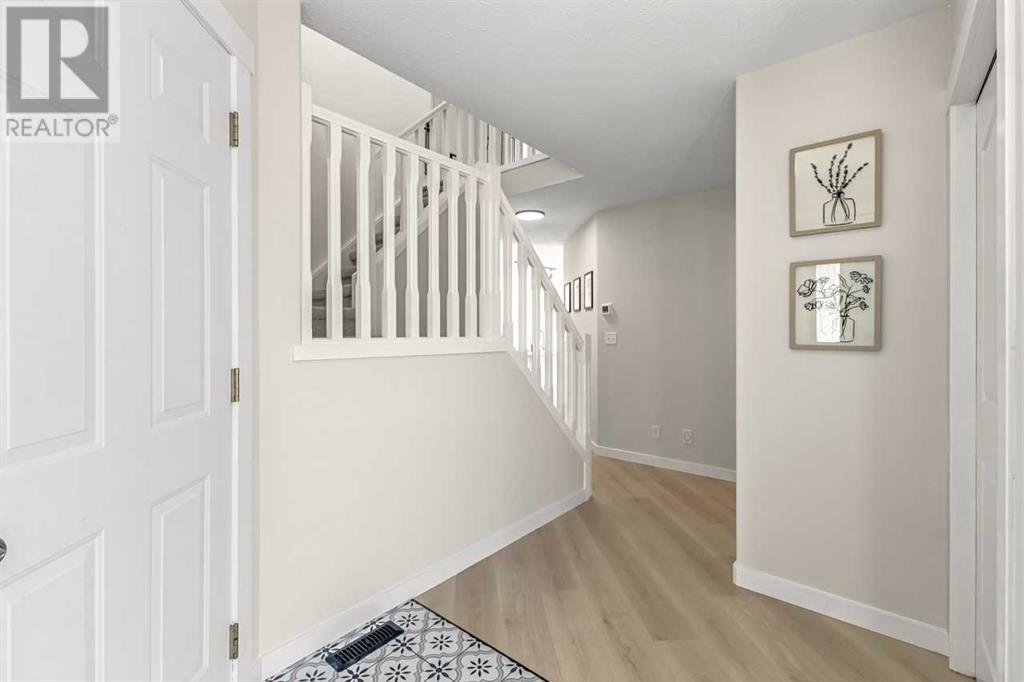5 Bedroom
4 Bathroom
1,436 ft2
Fireplace
Central Air Conditioning
Other, Forced Air
Landscaped
$560,000
Completely Renovated & Ready to Impress! Welcome to this stunning two-storey home in the heart of Red Deer’s sought-after southeast. Boasting 5 spacious bedrooms, a dedicated office/den, and 3.5 beautifully updated bathrooms, this home has been thoughtfully redesigned from top to bottom — including all-new plumbing, fresh paint, modern light fixtures, and stylish new flooring throughout. Step inside to a bright and open-concept main floor, perfect for entertaining family and friends. The flow between the kitchen, dining, and living areas creates a welcoming and functional space ideal for modern living. Whether you're hosting a dinner party or a cozy night in, this home adapts to every lifestyle. The large backyard offers room to play, relax, or park your RV — complete with ample space for outdoor enjoyment. Located just steps from Hunting Hills and Notre Dame High Schools, the Collicutt Centre, and Red Deer’s best shopping and dining, the location can’t be beat. From design and finishing's to location and layout, this home truly checks every box. A showstopper in every sense. (id:57594)
Property Details
|
MLS® Number
|
A2213585 |
|
Property Type
|
Single Family |
|
Neigbourhood
|
Lancaster Meadows |
|
Community Name
|
Lancaster Meadows |
|
Amenities Near By
|
Playground, Schools, Shopping |
|
Features
|
Back Lane, Pvc Window, Closet Organizers |
|
Parking Space Total
|
4 |
|
Plan
|
9622846 |
|
Structure
|
Shed, Deck |
Building
|
Bathroom Total
|
4 |
|
Bedrooms Above Ground
|
3 |
|
Bedrooms Below Ground
|
2 |
|
Bedrooms Total
|
5 |
|
Appliances
|
Refrigerator, Dishwasher, Stove, Window Coverings, Garage Door Opener, Washer & Dryer |
|
Basement Development
|
Finished |
|
Basement Type
|
Full (finished) |
|
Constructed Date
|
1997 |
|
Construction Material
|
Wood Frame |
|
Construction Style Attachment
|
Detached |
|
Cooling Type
|
Central Air Conditioning |
|
Exterior Finish
|
Vinyl Siding |
|
Fireplace Present
|
Yes |
|
Fireplace Total
|
1 |
|
Flooring Type
|
Carpeted, Laminate, Tile |
|
Foundation Type
|
Poured Concrete |
|
Half Bath Total
|
1 |
|
Heating Fuel
|
Natural Gas |
|
Heating Type
|
Other, Forced Air |
|
Stories Total
|
2 |
|
Size Interior
|
1,436 Ft2 |
|
Total Finished Area
|
1436 Sqft |
|
Type
|
House |
Parking
|
Concrete
|
|
|
Attached Garage
|
2 |
|
R V
|
|
Land
|
Acreage
|
No |
|
Fence Type
|
Fence |
|
Land Amenities
|
Playground, Schools, Shopping |
|
Landscape Features
|
Landscaped |
|
Size Depth
|
37.18 M |
|
Size Frontage
|
15.85 M |
|
Size Irregular
|
5720.00 |
|
Size Total
|
5720 Sqft|4,051 - 7,250 Sqft |
|
Size Total Text
|
5720 Sqft|4,051 - 7,250 Sqft |
|
Zoning Description
|
R-l |
Rooms
| Level |
Type |
Length |
Width |
Dimensions |
|
Basement |
Bedroom |
|
|
7.92 Ft x 12.83 Ft |
|
Basement |
Family Room |
|
|
18.25 Ft x 16.67 Ft |
|
Basement |
Bedroom |
|
|
9.92 Ft x 10.25 Ft |
|
Basement |
4pc Bathroom |
|
|
5.83 Ft x 8.42 Ft |
|
Basement |
Furnace |
|
|
7.33 Ft x 6.00 Ft |
|
Main Level |
Living Room |
|
|
13.83 Ft x 14.00 Ft |
|
Main Level |
Kitchen |
|
|
11.17 Ft x 13.83 Ft |
|
Main Level |
Office |
|
|
9.25 Ft x 9.00 Ft |
|
Main Level |
2pc Bathroom |
|
|
4.42 Ft x 4.92 Ft |
|
Main Level |
Foyer |
|
|
8.33 Ft x 9.25 Ft |
|
Main Level |
Dining Room |
|
|
10.92 Ft x 6.75 Ft |
|
Upper Level |
3pc Bathroom |
|
|
8.92 Ft x 5.92 Ft |
|
Upper Level |
Primary Bedroom |
|
|
15.67 Ft x 12.00 Ft |
|
Upper Level |
Bedroom |
|
|
8.33 Ft x 10.92 Ft |
|
Upper Level |
Bedroom |
|
|
9.25 Ft x 10.25 Ft |
|
Upper Level |
4pc Bathroom |
|
|
7.92 Ft x 4.92 Ft |
https://www.realtor.ca/real-estate/28533517/35-logan-close-red-deer-lancaster-meadows

