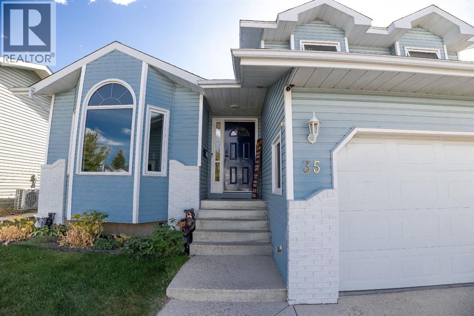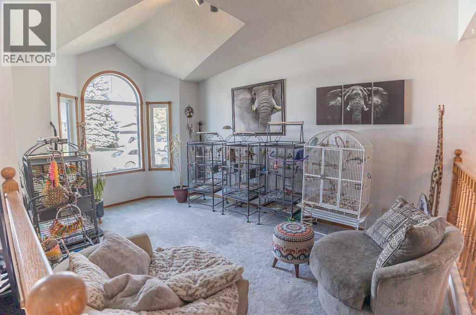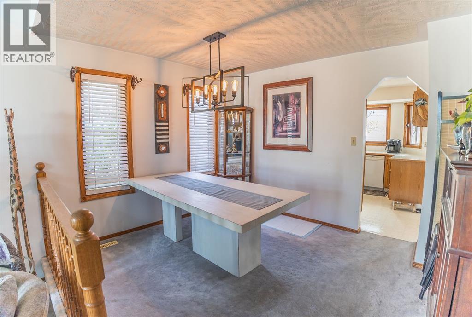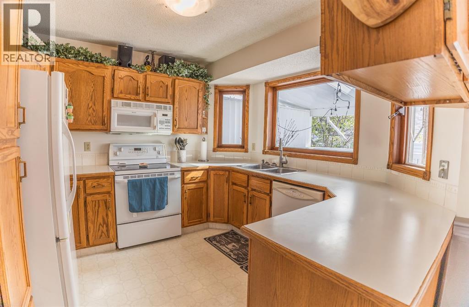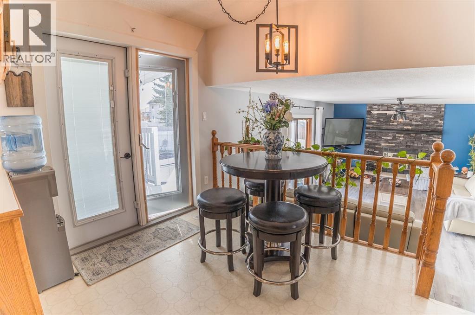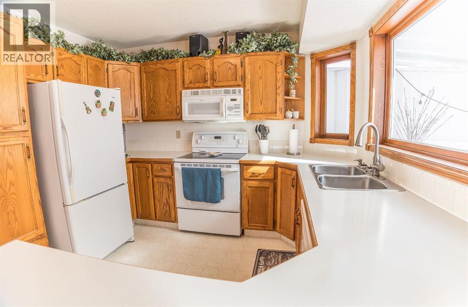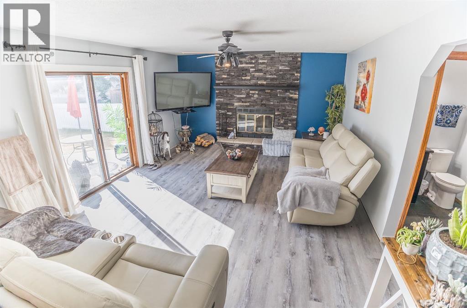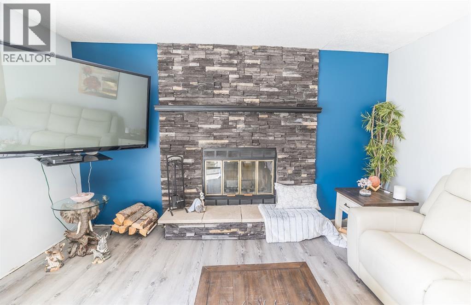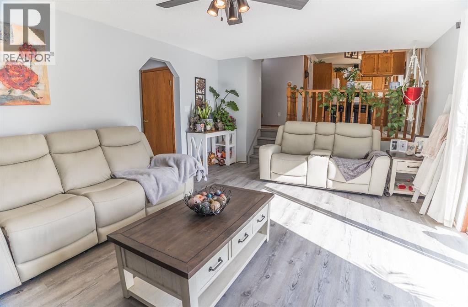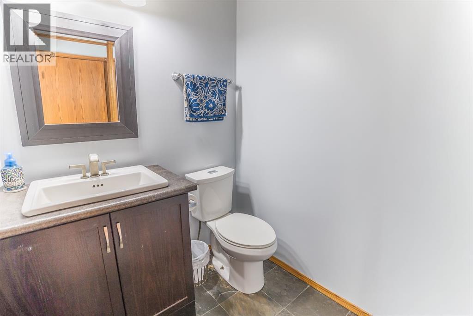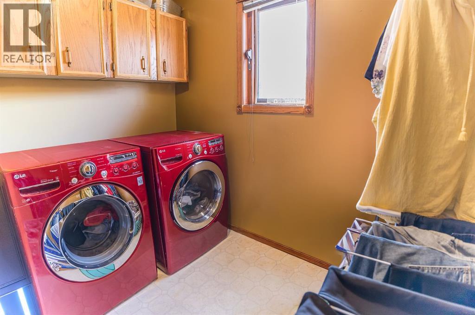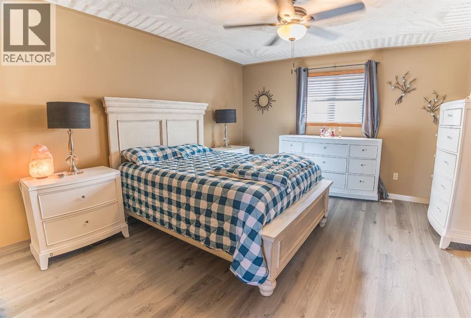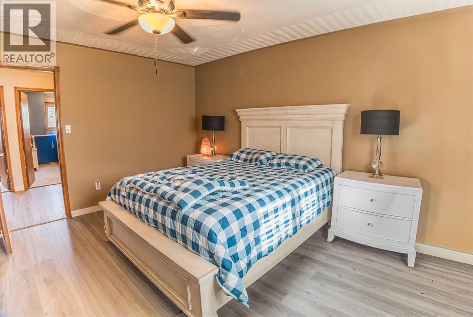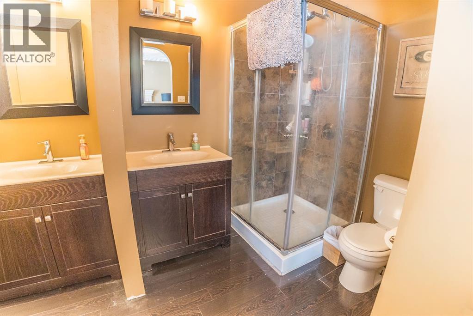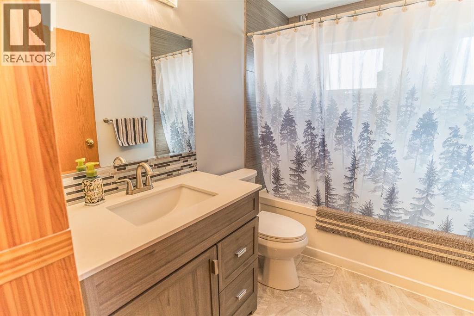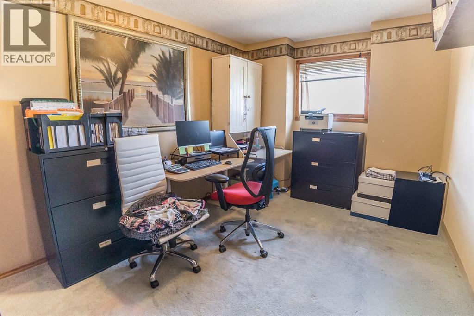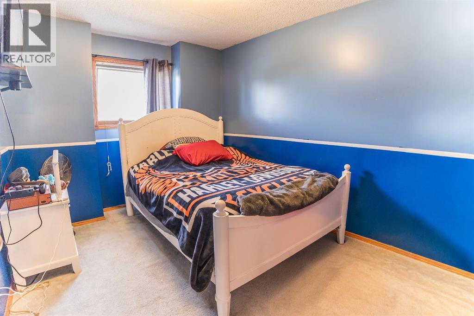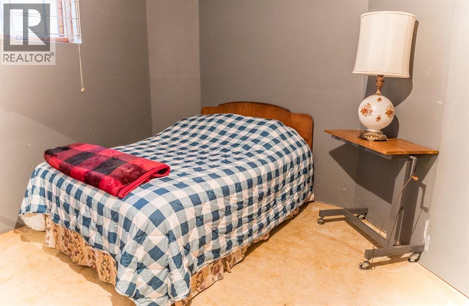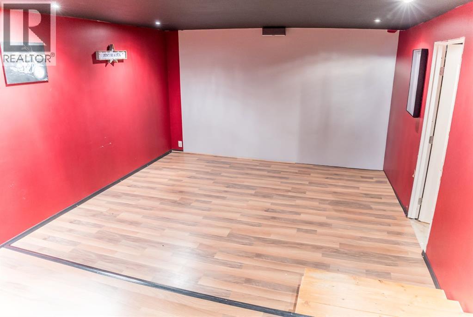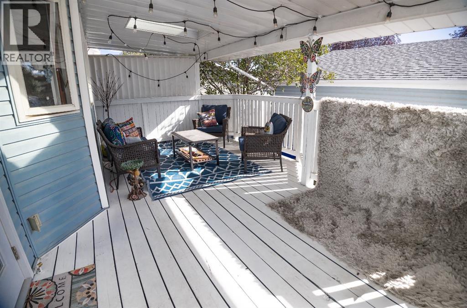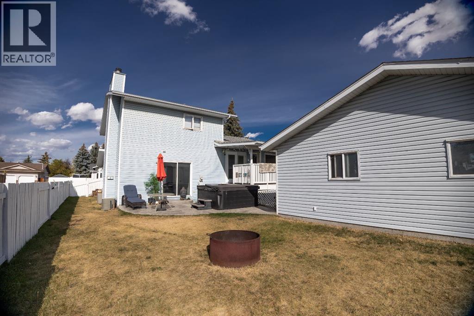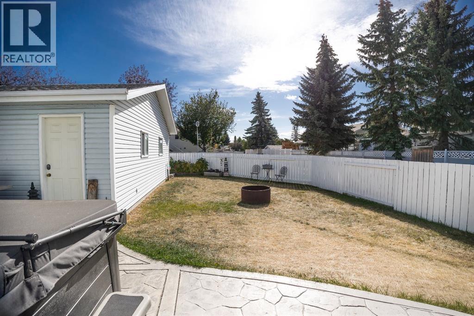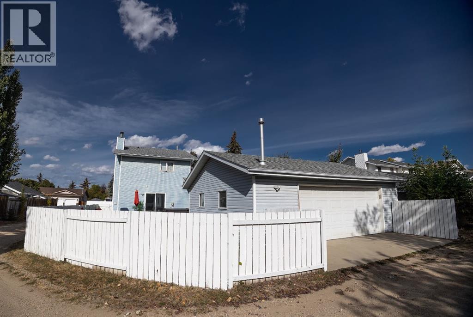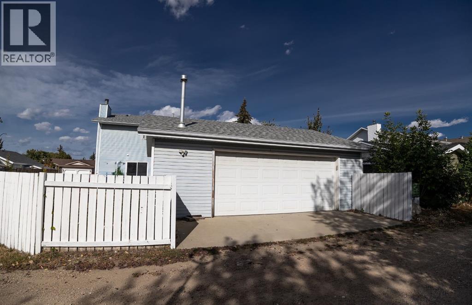4 Bedroom
3 Bathroom
1,828 ft2
Fireplace
Central Air Conditioning
Forced Air
Landscaped, Lawn
$449,900
Beautiful 4-Bedroom, 3-Bath Home in Prime Location...2 GARAGES!!!!Perfectly situated in a sought-after neighbourhood, this spacious family home offers the ideal blend of comfort, convenience, and lifestyle. Located within walking distance to schools, Colicutt Center, parks, playgrounds, walking paths, and trails, you’ll love the balance of community living and outdoor recreation right at your doorstep.Inside, natural light fills the main floor, where the living room, dining area, and kitchen flow seamlessly together. The main floor also features a convenient laundry area and access to a private covered back deck—perfect for relaxing or entertaining. Upstairs, you’ll find three bedrooms, including a luxurious primary suite with large closet and 4pc ensuite bath.The lower level is designed for family fun with wood burning stove, addtinally the basement has theatre room and plenty of space to unwind. Outside, the backyard is fully equipped for entertaining with a stamped concrete patio, fire pit..Car lovers and hobbyists will appreciate the attached double garage plus a detached 26’ x 26’ heated garage with room for projects and storage.This home truly has it all—space, location, and amenities to enjoy for years to come (id:57594)
Property Details
|
MLS® Number
|
A2260349 |
|
Property Type
|
Single Family |
|
Neigbourhood
|
Deer Park Estates |
|
Community Name
|
Deer Park Estates |
|
Amenities Near By
|
Park, Playground, Recreation Nearby, Schools, Shopping |
|
Features
|
Back Lane, Closet Organizers |
|
Parking Space Total
|
6 |
|
Plan
|
8721665 |
|
Structure
|
Deck |
Building
|
Bathroom Total
|
3 |
|
Bedrooms Above Ground
|
3 |
|
Bedrooms Below Ground
|
1 |
|
Bedrooms Total
|
4 |
|
Appliances
|
Refrigerator, Dishwasher, Stove, Hood Fan |
|
Basement Development
|
Partially Finished |
|
Basement Type
|
Full (partially Finished) |
|
Constructed Date
|
1987 |
|
Construction Style Attachment
|
Detached |
|
Cooling Type
|
Central Air Conditioning |
|
Fireplace Present
|
Yes |
|
Fireplace Total
|
1 |
|
Flooring Type
|
Carpeted, Laminate, Linoleum |
|
Foundation Type
|
Poured Concrete |
|
Half Bath Total
|
1 |
|
Heating Type
|
Forced Air |
|
Stories Total
|
2 |
|
Size Interior
|
1,828 Ft2 |
|
Total Finished Area
|
1828 Sqft |
|
Type
|
House |
Parking
|
Attached Garage
|
2 |
|
Detached Garage
|
2 |
Land
|
Acreage
|
No |
|
Fence Type
|
Fence |
|
Land Amenities
|
Park, Playground, Recreation Nearby, Schools, Shopping |
|
Landscape Features
|
Landscaped, Lawn |
|
Size Depth
|
35.96 M |
|
Size Frontage
|
16.15 M |
|
Size Irregular
|
6104.00 |
|
Size Total
|
6104 Sqft|4,051 - 7,250 Sqft |
|
Size Total Text
|
6104 Sqft|4,051 - 7,250 Sqft |
|
Zoning Description
|
R-l |
Rooms
| Level |
Type |
Length |
Width |
Dimensions |
|
Second Level |
4pc Bathroom |
|
|
.00 Ft x .00 Ft |
|
Second Level |
4pc Bathroom |
|
|
.00 Ft x .00 Ft |
|
Second Level |
Bedroom |
|
|
9.33 Ft x 12.83 Ft |
|
Second Level |
Bedroom |
|
|
9.33 Ft x 13.58 Ft |
|
Second Level |
Primary Bedroom |
|
|
13.08 Ft x 14.08 Ft |
|
Basement |
Recreational, Games Room |
|
|
15.00 Ft x 17.00 Ft |
|
Basement |
Bedroom |
|
|
14.67 Ft x 10.67 Ft |
|
Basement |
Storage |
|
|
11.67 Ft x 8.83 Ft |
|
Basement |
Furnace |
|
|
5.00 Ft x 12.50 Ft |
|
Basement |
Media |
|
|
18.50 Ft x 13.25 Ft |
|
Basement |
Furnace |
|
|
18.00 Ft x 8.00 Ft |
|
Lower Level |
Family Room |
|
|
19.00 Ft x 14.08 Ft |
|
Lower Level |
2pc Bathroom |
|
|
.00 Ft x .00 Ft |
|
Main Level |
Breakfast |
|
|
7.67 Ft x 11.58 Ft |
|
Main Level |
Dining Room |
|
|
12.00 Ft x 12.08 Ft |
|
Main Level |
Living Room |
|
|
12.00 Ft x 18.00 Ft |
|
Main Level |
Kitchen |
|
|
10.25 Ft x 10.67 Ft |
https://www.realtor.ca/real-estate/28922473/35-depalme-street-red-deer-deer-park-estates


