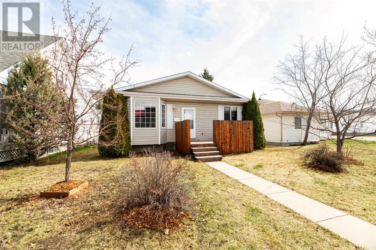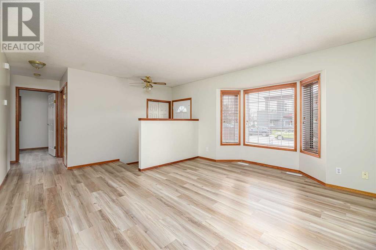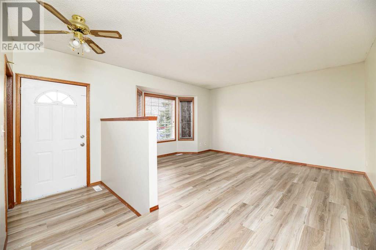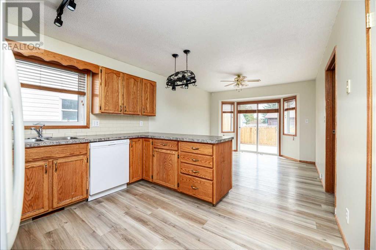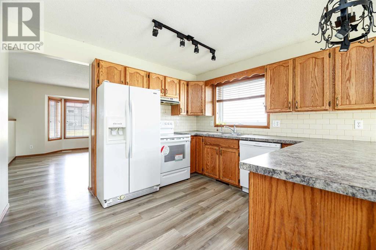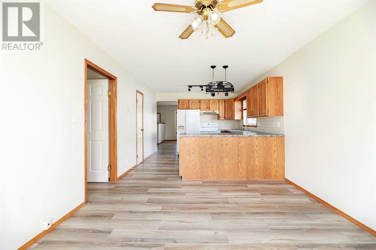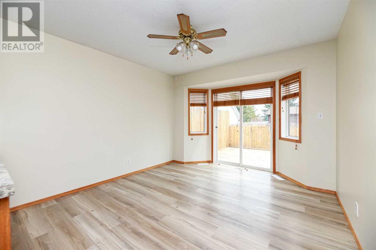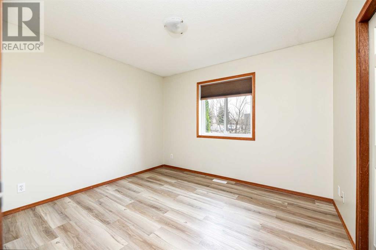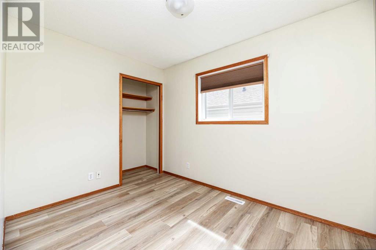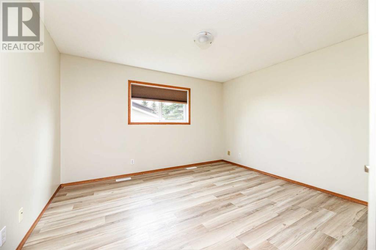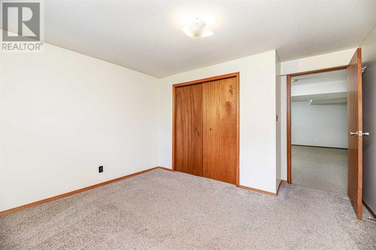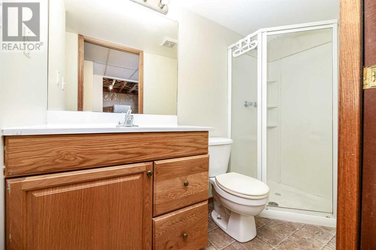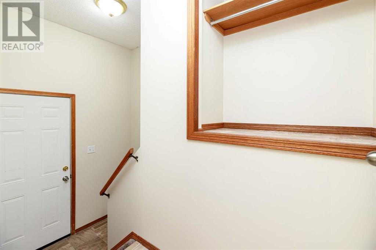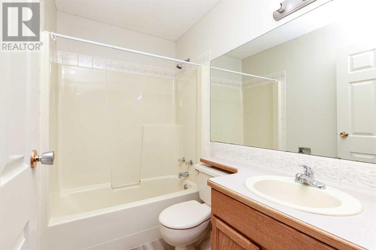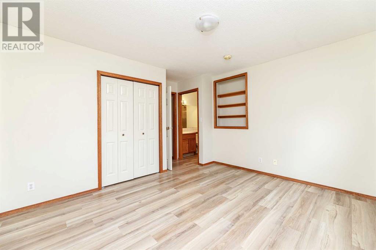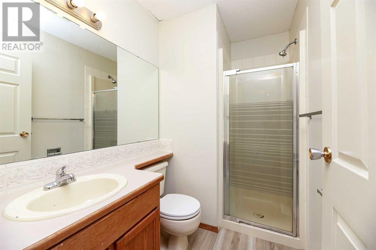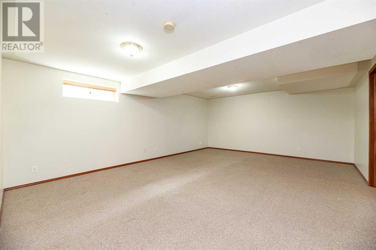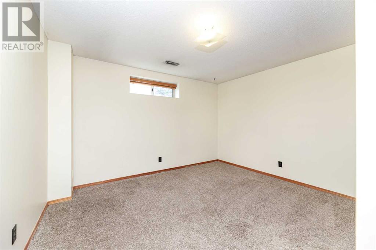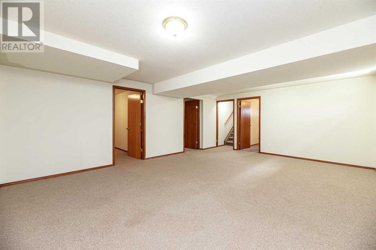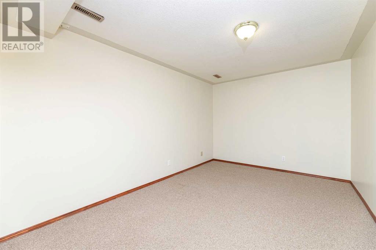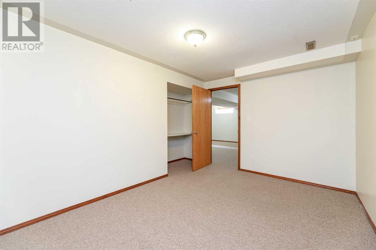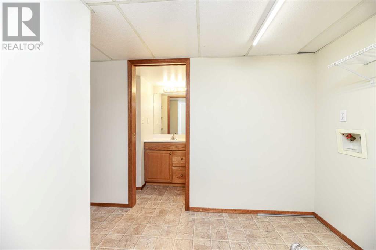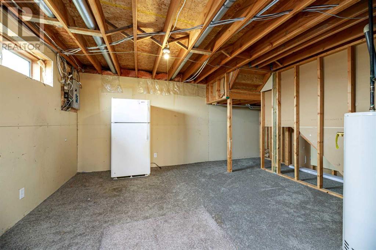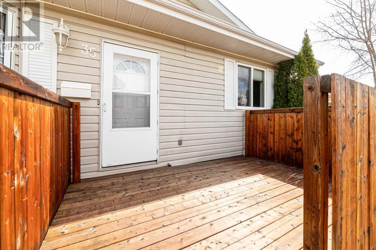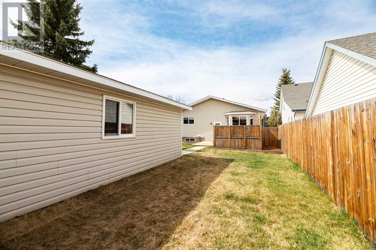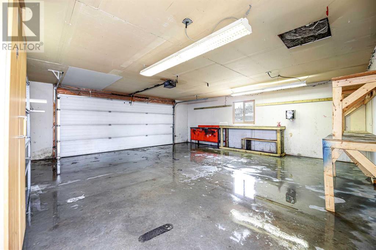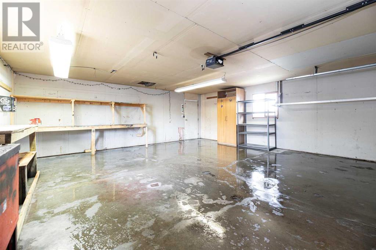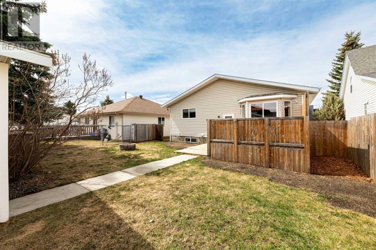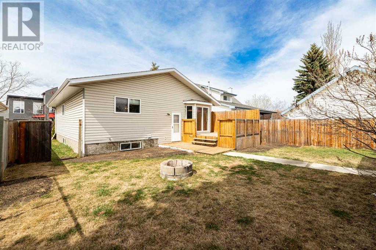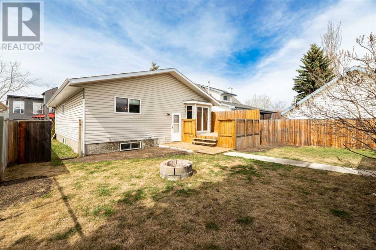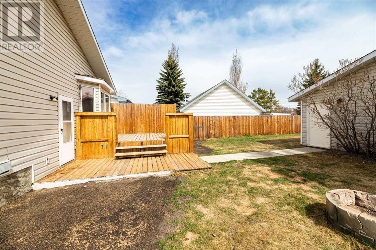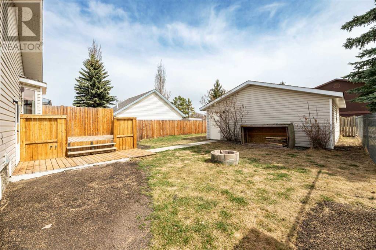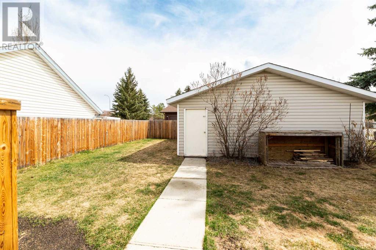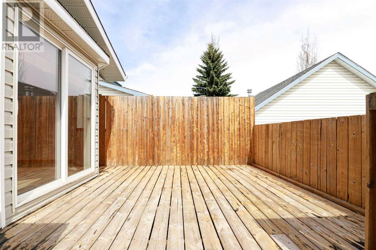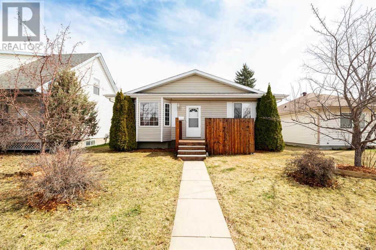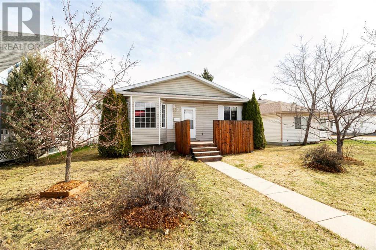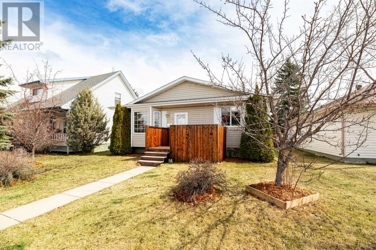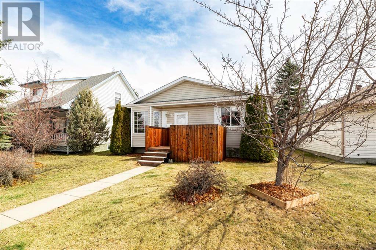5 Bedroom
3 Bathroom
1117 sqft
Bungalow
None
Forced Air
Landscaped
$389,900
Great starter home! The main floor has been repainted and most of the main floor has new flooring. Brand new stove and a newer dishwasher. Mostly finished basement with 2 bedrooms, large rec room, laundry room and a 3 pce. bath. Shows well ! (id:57594)
Property Details
|
MLS® Number
|
A2128154 |
|
Property Type
|
Single Family |
|
Community Name
|
Deer Park Estates |
|
Features
|
Back Lane |
|
Parking Space Total
|
2 |
|
Plan
|
9122398 |
|
Structure
|
Deck |
Building
|
Bathroom Total
|
3 |
|
Bedrooms Above Ground
|
3 |
|
Bedrooms Below Ground
|
2 |
|
Bedrooms Total
|
5 |
|
Appliances
|
Refrigerator, Dishwasher, Stove, Garage Door Opener |
|
Architectural Style
|
Bungalow |
|
Basement Development
|
Partially Finished |
|
Basement Type
|
Full (partially Finished) |
|
Constructed Date
|
1992 |
|
Construction Material
|
Wood Frame |
|
Construction Style Attachment
|
Detached |
|
Cooling Type
|
None |
|
Exterior Finish
|
Vinyl Siding |
|
Flooring Type
|
Carpeted, Laminate, Linoleum |
|
Foundation Type
|
Poured Concrete |
|
Heating Fuel
|
Natural Gas |
|
Heating Type
|
Forced Air |
|
Stories Total
|
1 |
|
Size Interior
|
1117 Sqft |
|
Total Finished Area
|
1117 Sqft |
|
Type
|
House |
Parking
Land
|
Acreage
|
No |
|
Fence Type
|
Fence |
|
Landscape Features
|
Landscaped |
|
Size Depth
|
38.1 M |
|
Size Frontage
|
14.32 M |
|
Size Irregular
|
5662.00 |
|
Size Total
|
5662 Sqft|4,051 - 7,250 Sqft |
|
Size Total Text
|
5662 Sqft|4,051 - 7,250 Sqft |
|
Zoning Description
|
R1 |
Rooms
| Level |
Type |
Length |
Width |
Dimensions |
|
Basement |
Recreational, Games Room |
|
|
15.75 Ft x 20.75 Ft |
|
Basement |
Bedroom |
|
|
12.25 Ft x 13.00 Ft |
|
Basement |
Bedroom |
|
|
13.50 Ft x 9.50 Ft |
|
Basement |
Laundry Room |
|
|
7.50 Ft x 6.25 Ft |
|
Basement |
3pc Bathroom |
|
|
.00 Ft x .00 Ft |
|
Main Level |
Kitchen |
|
|
11.25 Ft x 10.50 Ft |
|
Main Level |
Dining Room |
|
|
11.25 Ft x 12.25 Ft |
|
Main Level |
Living Room |
|
|
12.50 Ft x 15.25 Ft |
|
Main Level |
Primary Bedroom |
|
|
12.75 Ft x 13.75 Ft |
|
Main Level |
3pc Bathroom |
|
|
.00 Ft x .00 Ft |
|
Main Level |
Bedroom |
|
|
7.75 Ft x 10.50 Ft |
|
Main Level |
Bedroom |
|
|
11.25 Ft x 9.75 Ft |
|
Main Level |
4pc Bathroom |
|
|
.00 Ft x .00 Ft |

