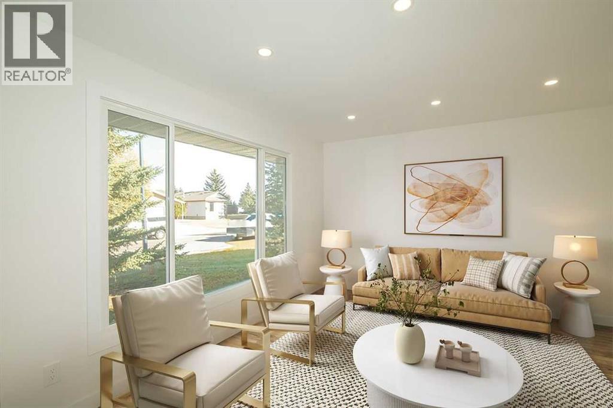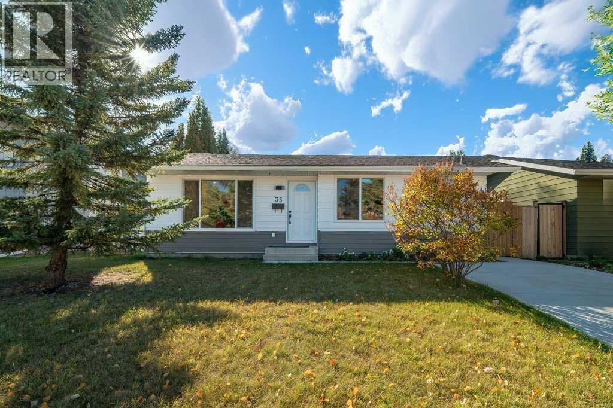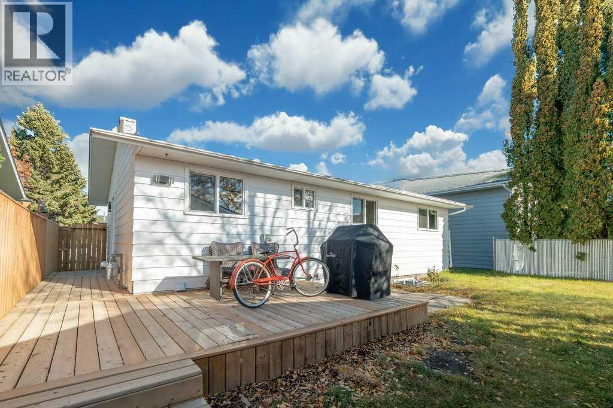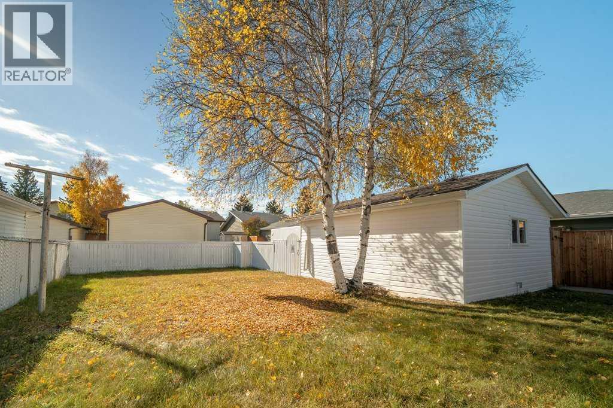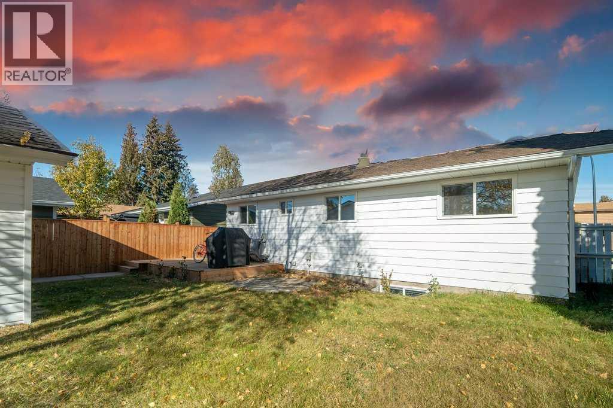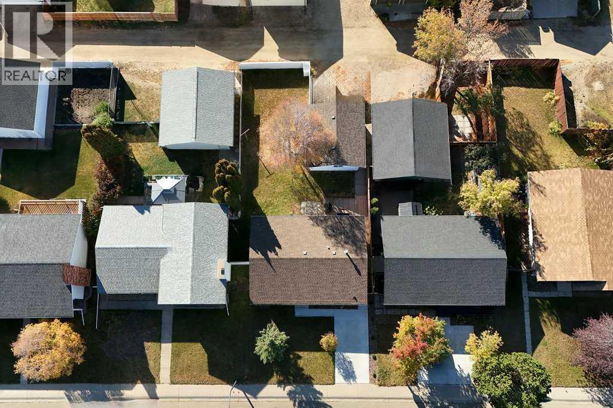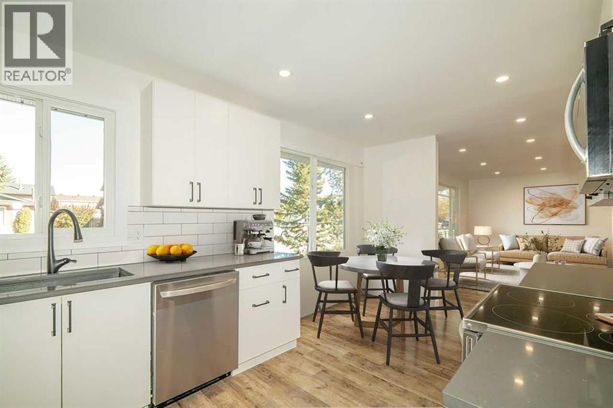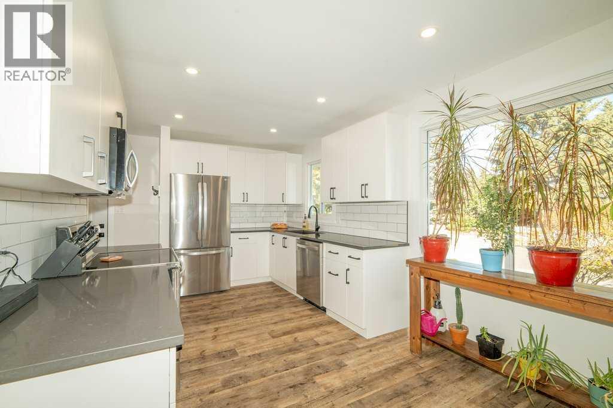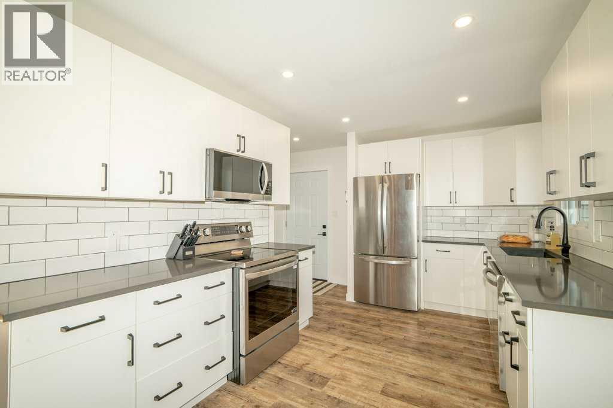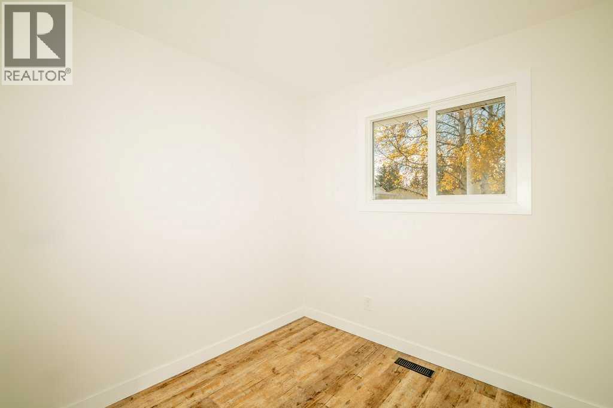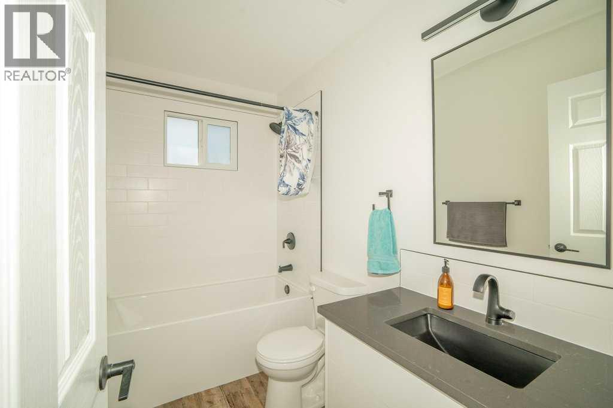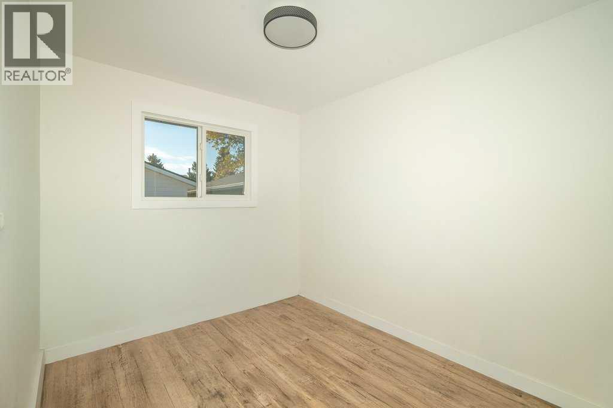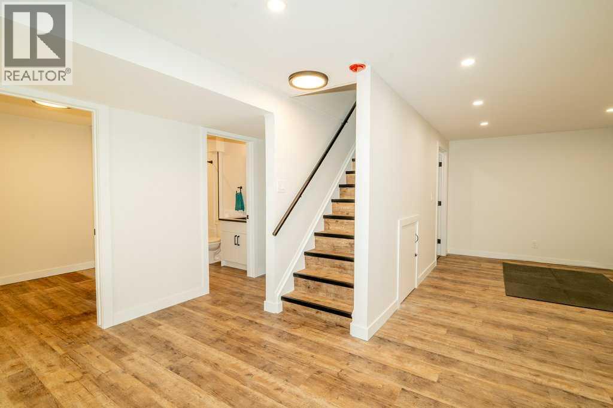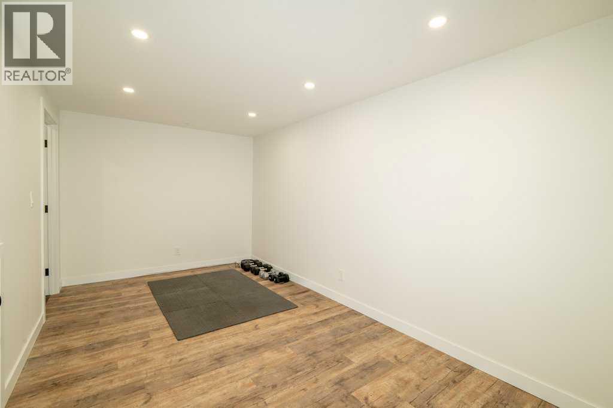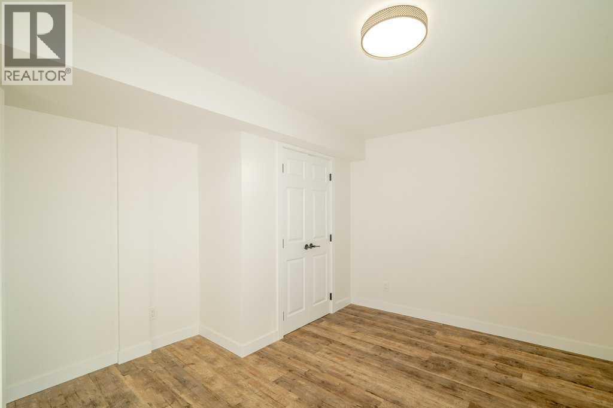4 Bedroom
2 Bathroom
950 ft2
Bungalow
None
Forced Air
$445,000
This bungalow has been beautifully completely renovated straight from the studs. It features 4 beds, 2 full baths, open concept, fully fenced yard, double heated detached garage. Located in Clearview Meadows, a safe and mature neighborhood close to schools and parks. Home renovations include: New windows, drywall, paint, floors, trim, doors, light fixtures, kitchen cabinets, appliances, furnace, HWT, new plugs and switches, some updated plumbing.Garage updates are Siding, shingles, drywall, paint, 120V electric heater, door/opener, man door. Yard Updates: Paved driveway, new fence and gates, regraded away from house, new window wells. Electrical service from city connection to house meter Oct. 27 at a value of $5000. Quick Possession available. Move in ready for you and your family today! (id:57594)
Property Details
|
MLS® Number
|
A2261095 |
|
Property Type
|
Single Family |
|
Community Name
|
Clearview Meadows |
|
Features
|
Back Lane |
|
Parking Space Total
|
4 |
|
Plan
|
7921500 |
|
Structure
|
Deck |
Building
|
Bathroom Total
|
2 |
|
Bedrooms Above Ground
|
3 |
|
Bedrooms Below Ground
|
1 |
|
Bedrooms Total
|
4 |
|
Appliances
|
Refrigerator, Dishwasher, Stove, Washer & Dryer |
|
Architectural Style
|
Bungalow |
|
Basement Development
|
Finished |
|
Basement Type
|
Full (finished) |
|
Constructed Date
|
1980 |
|
Construction Style Attachment
|
Detached |
|
Cooling Type
|
None |
|
Exterior Finish
|
Wood Siding |
|
Flooring Type
|
Vinyl Plank |
|
Foundation Type
|
Poured Concrete |
|
Heating Type
|
Forced Air |
|
Stories Total
|
1 |
|
Size Interior
|
950 Ft2 |
|
Total Finished Area
|
950 Sqft |
|
Type
|
House |
Parking
Land
|
Acreage
|
No |
|
Fence Type
|
Fence |
|
Size Depth
|
35.05 M |
|
Size Frontage
|
14.63 M |
|
Size Irregular
|
5520.00 |
|
Size Total
|
5520 Sqft|4,051 - 7,250 Sqft |
|
Size Total Text
|
5520 Sqft|4,051 - 7,250 Sqft |
|
Zoning Description
|
L1 |
Rooms
| Level |
Type |
Length |
Width |
Dimensions |
|
Basement |
Bedroom |
|
|
11.08 Ft x 13.25 Ft |
|
Basement |
4pc Bathroom |
|
|
Measurements not available |
|
Basement |
Laundry Room |
|
|
Measurements not available |
|
Basement |
Recreational, Games Room |
|
|
15.58 Ft x 33.75 Ft |
|
Main Level |
Other |
|
|
9.58 Ft x 16.83 Ft |
|
Main Level |
Living Room |
|
|
11.92 Ft x 14.25 Ft |
|
Main Level |
Primary Bedroom |
|
|
11.92 Ft x 13.25 Ft |
|
Main Level |
Bedroom |
|
|
8.50 Ft x 9.00 Ft |
|
Main Level |
Bedroom |
|
|
11.92 Ft x 10.42 Ft |
|
Main Level |
4pc Bathroom |
|
|
Measurements not available |
https://www.realtor.ca/real-estate/28974629/35-cole-street-red-deer-clearview-meadows

