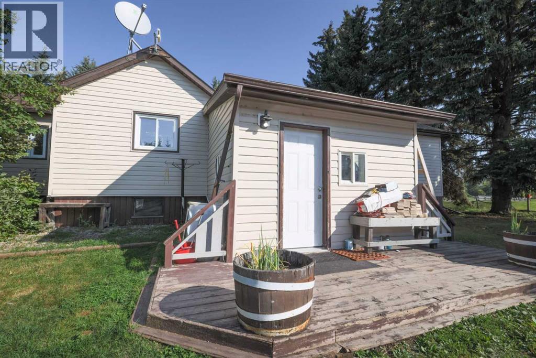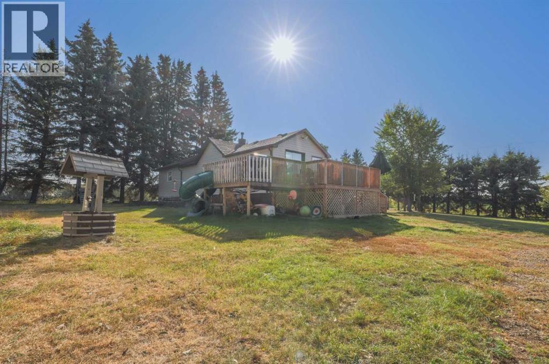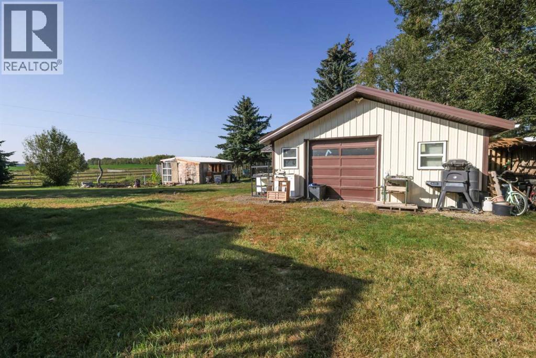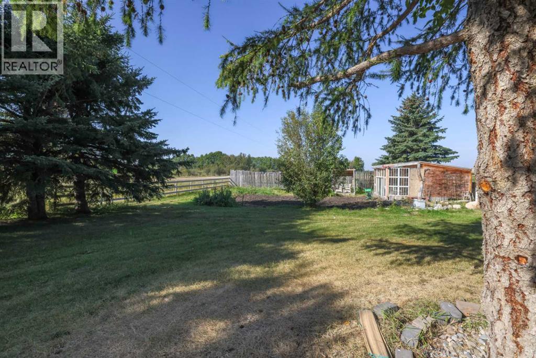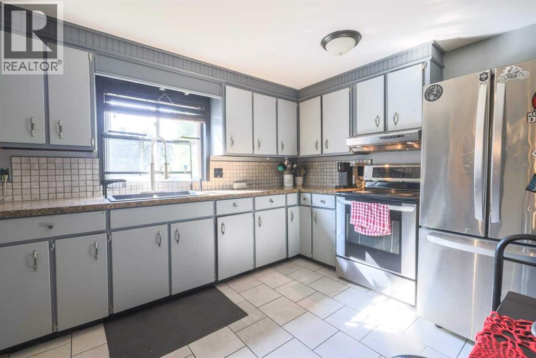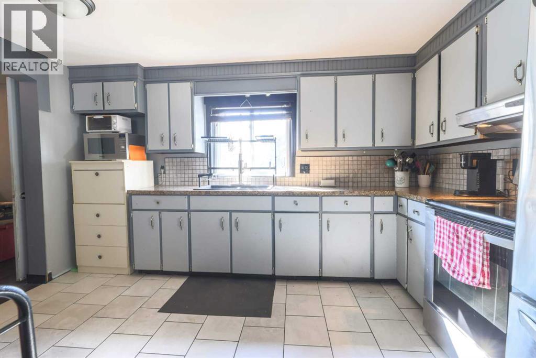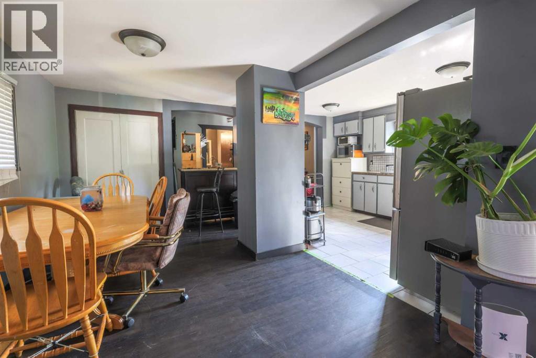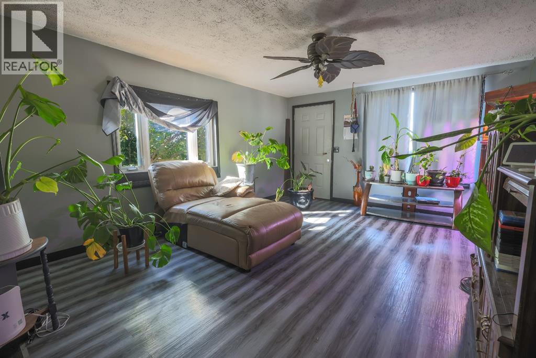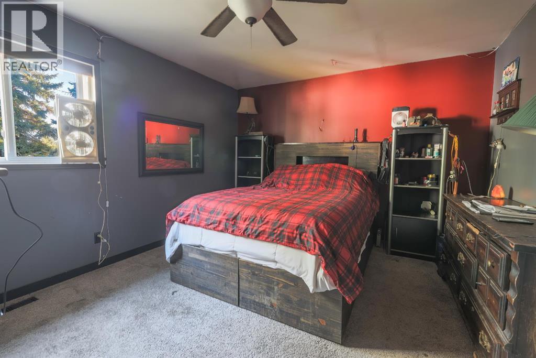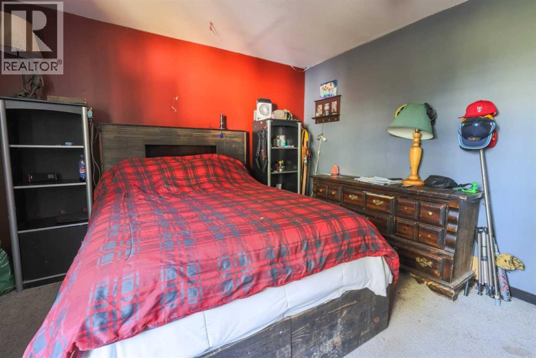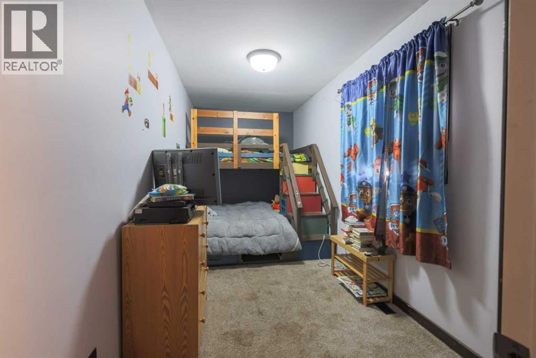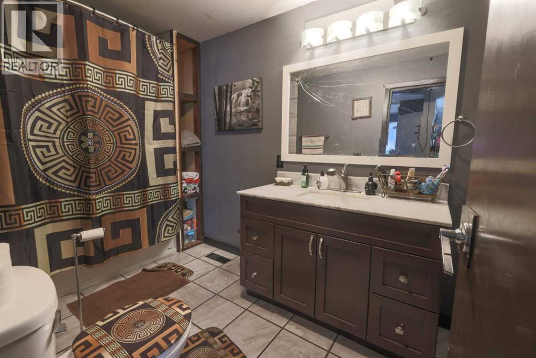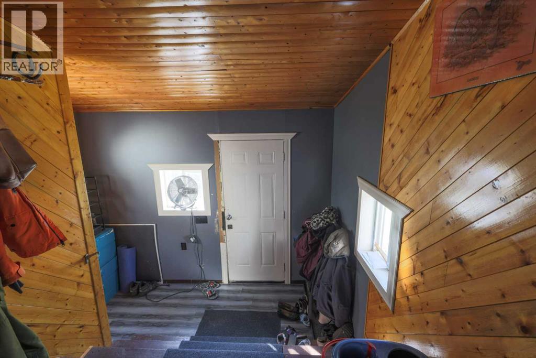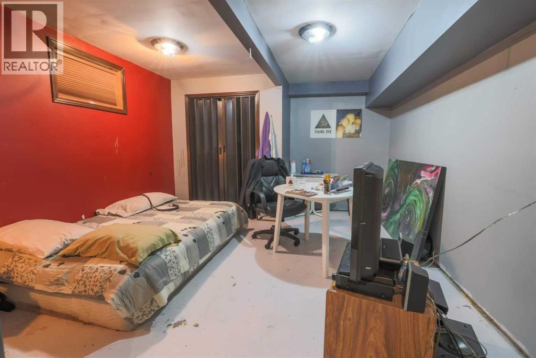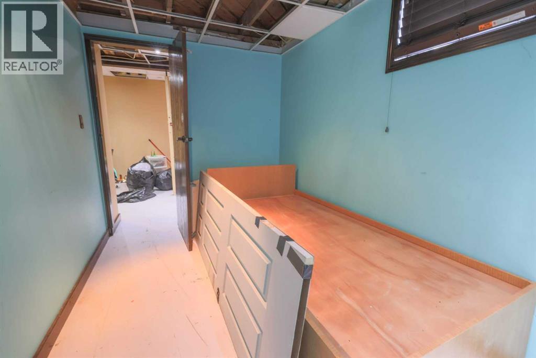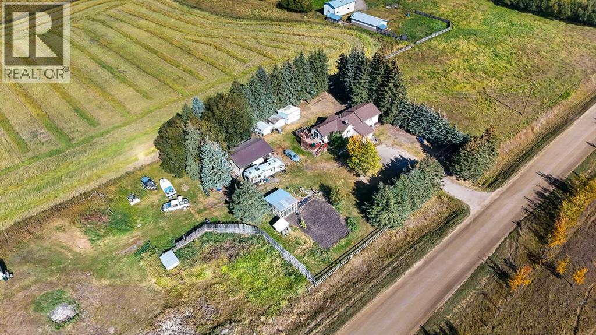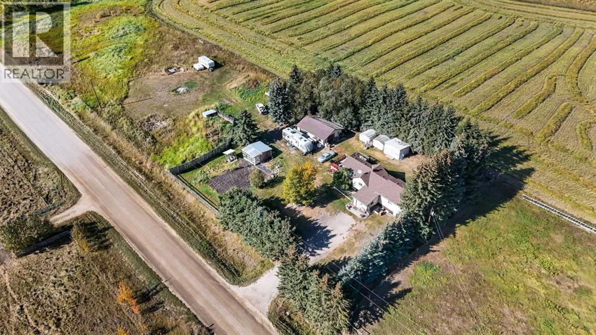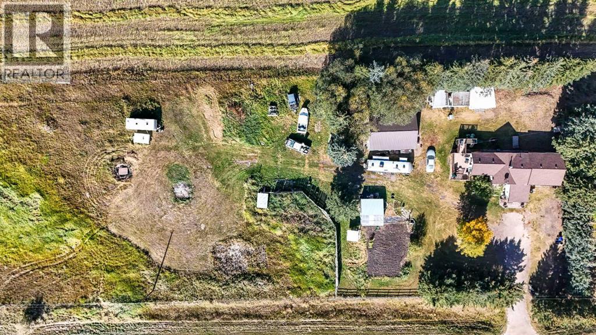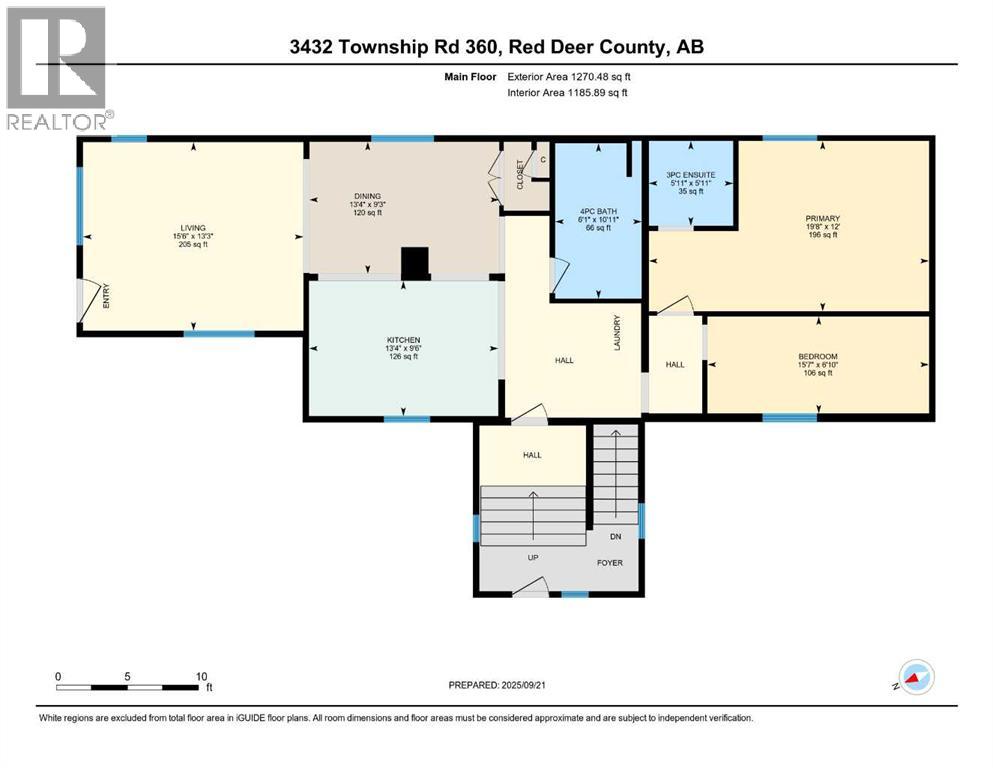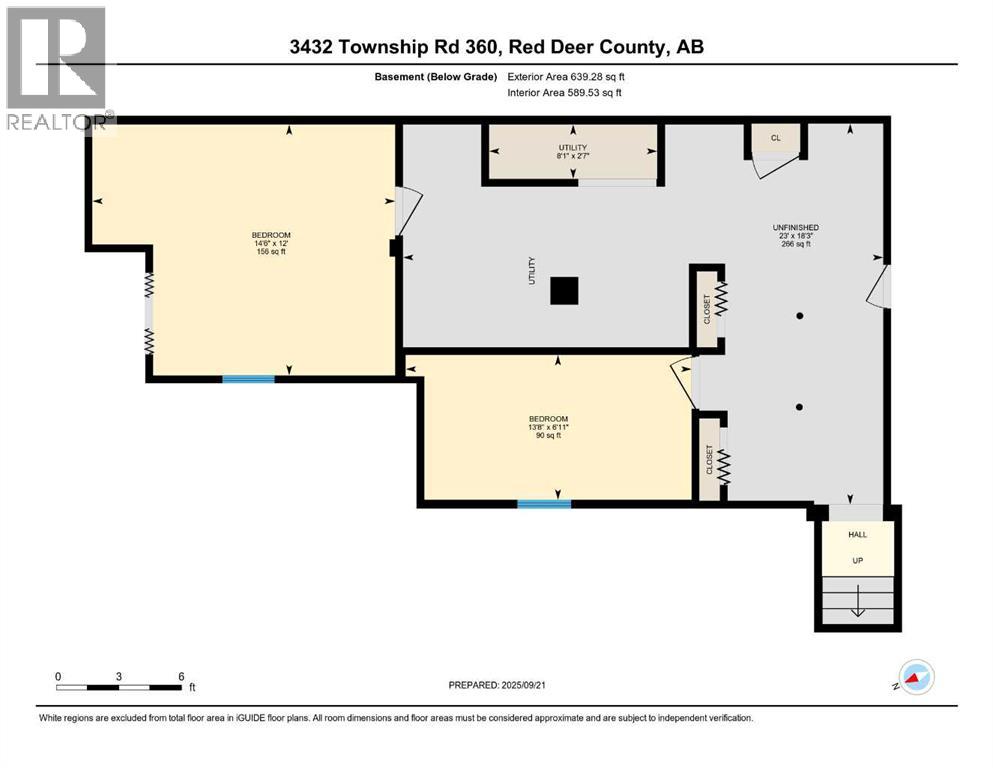4 Bedroom
2 Bathroom
1,186 ft2
Bungalow
None
Forced Air
Acreage
Landscaped, Lawn
$429,900
Welcome to this versatile 1.99-acre property offering the perfect blend of country charm and practical living. Located just minutes from Spruce View, this 4-bedroom, 2-bathroom home is surrounded by mature trees and open space, providing privacy and tranquility in a natural setting. Heated 31' x 24' garage—perfect for vehicles, storage, or workshop use. Full of potential to bring your vision to life.. (id:57594)
Property Details
|
MLS® Number
|
A2259350 |
|
Property Type
|
Single Family |
|
Features
|
Treed |
|
Plan
|
7820887 |
|
Structure
|
Deck |
Building
|
Bathroom Total
|
2 |
|
Bedrooms Above Ground
|
2 |
|
Bedrooms Below Ground
|
2 |
|
Bedrooms Total
|
4 |
|
Appliances
|
Refrigerator, Stove, Window Coverings, Washer & Dryer |
|
Architectural Style
|
Bungalow |
|
Basement Development
|
Partially Finished |
|
Basement Type
|
Full (partially Finished) |
|
Constructed Date
|
1960 |
|
Construction Material
|
Wood Frame |
|
Construction Style Attachment
|
Detached |
|
Cooling Type
|
None |
|
Exterior Finish
|
Vinyl Siding |
|
Flooring Type
|
Carpeted, Ceramic Tile, Laminate |
|
Foundation Type
|
Block |
|
Heating Fuel
|
Natural Gas |
|
Heating Type
|
Forced Air |
|
Stories Total
|
1 |
|
Size Interior
|
1,186 Ft2 |
|
Total Finished Area
|
1185.89 Sqft |
|
Type
|
House |
|
Utility Water
|
Well |
Parking
Land
|
Acreage
|
Yes |
|
Fence Type
|
Partially Fenced |
|
Landscape Features
|
Landscaped, Lawn |
|
Sewer
|
Septic Field, Holding Tank |
|
Size Irregular
|
1.99 |
|
Size Total
|
1.99 Ac|1 - 1.99 Acres |
|
Size Total Text
|
1.99 Ac|1 - 1.99 Acres |
|
Zoning Description
|
Cr |
Rooms
| Level |
Type |
Length |
Width |
Dimensions |
|
Basement |
Bedroom |
|
|
6.92 Ft x 13.67 Ft |
|
Basement |
Bedroom |
|
|
12.00 Ft x 14.50 Ft |
|
Basement |
Furnace |
|
|
2.58 Ft x 8.08 Ft |
|
Basement |
Other |
|
|
18.25 Ft x 23.00 Ft |
|
Main Level |
Kitchen |
|
|
9.50 Ft x 13.33 Ft |
|
Main Level |
Dining Room |
|
|
9.25 Ft x 13.33 Ft |
|
Main Level |
Living Room |
|
|
13.25 Ft x 15.50 Ft |
|
Main Level |
Primary Bedroom |
|
|
12.00 Ft x 19.67 Ft |
|
Main Level |
Bedroom |
|
|
6.83 Ft x 15.58 Ft |
|
Main Level |
4pc Bathroom |
|
|
.00 Ft x .00 Ft |
|
Main Level |
3pc Bathroom |
|
|
.00 Ft x .00 Ft |
https://www.realtor.ca/real-estate/28934721/3432-township-rd-360-rural-red-deer-county

