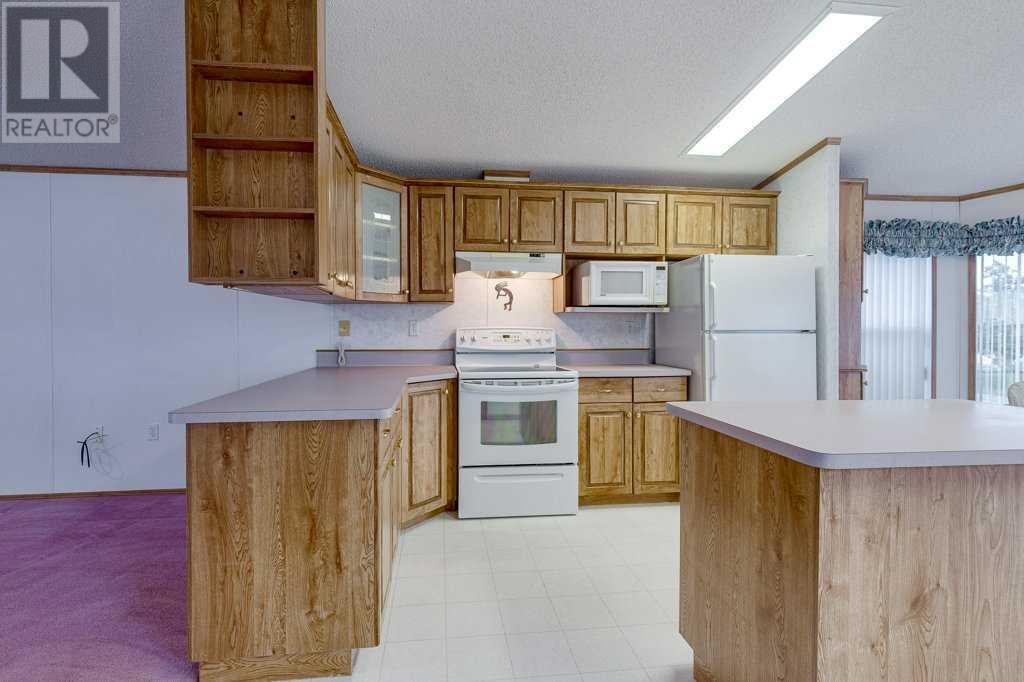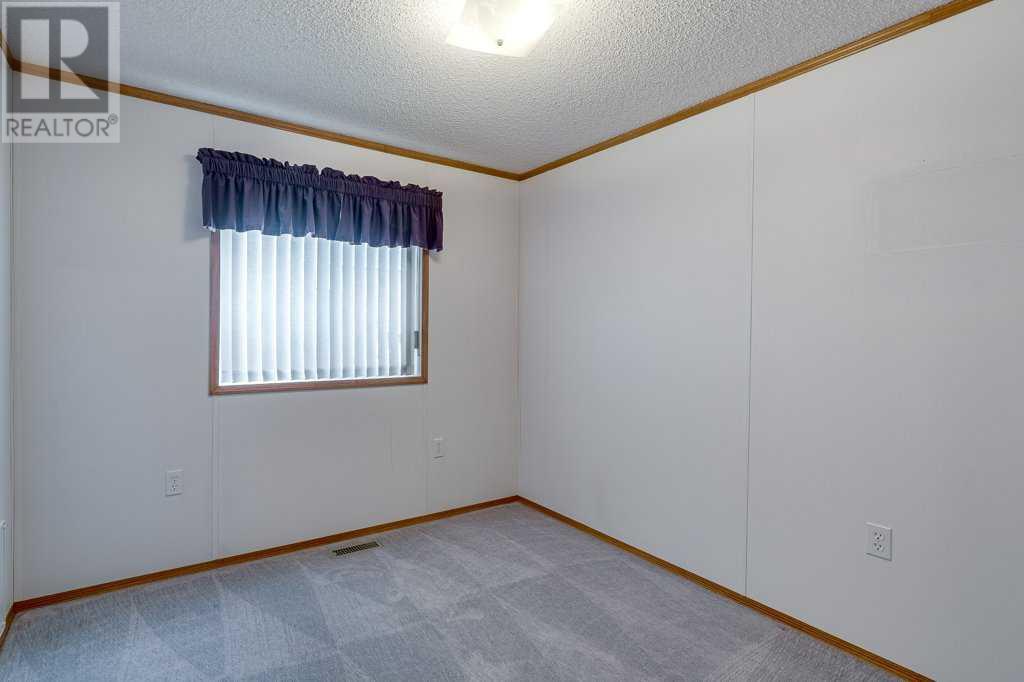3 Bedroom
2 Bathroom
1222 sqft
Mobile Home
Forced Air
$239,900
Immediate possession available on this bright 3 bedroom, 2 bathroom mobile with double attached garage. This bright open floor plan is perfect for first time home or downsizing. One whole wall of windows in the dining room plus built in cabinet for dishes. Functional kitchen area with lots of cabinets and countertop space, centre island, and 4 appliances. Large living room with vaulted ceilings. Primary bedroom with double closets, 4 pce ensuite with soaker tub and storage cabinet. 2 good sized bedrooms for guests or office. Double attached heated garage with lots of shelving plus an extra shed in back for even more storage. Rare extra long driveway so parking will never be an issue. Reverse osmosis water system. Some updates include furnace motor, exhaust fan, hot water tank, shingles on home and shed. This home is located in Waskasoo Estates Park with lots of community events such as potlucks, card nights, sewing, and breakfasts to name a few. Low lot rent of just $475.00 a month and taxes of $908.00 a year. Located just south of Red Deer with easy highway access & close to all amenities of the city as well as gasoline alley, costco, numerous shopping stores and restaurants. (id:57594)
Property Details
|
MLS® Number
|
A2161545 |
|
Property Type
|
Single Family |
|
Community Name
|
Waskasoo Estates |
|
Community Features
|
Pets Not Allowed, Age Restrictions |
|
Features
|
See Remarks |
|
Parking Space Total
|
6 |
|
Structure
|
None |
Building
|
Bathroom Total
|
2 |
|
Bedrooms Above Ground
|
3 |
|
Bedrooms Total
|
3 |
|
Amenities
|
Clubhouse |
|
Appliances
|
Refrigerator, Water Purifier, Dishwasher, Stove, Window Coverings, Washer & Dryer |
|
Architectural Style
|
Mobile Home |
|
Constructed Date
|
1998 |
|
Flooring Type
|
Carpeted, Linoleum |
|
Heating Type
|
Forced Air |
|
Stories Total
|
1 |
|
Size Interior
|
1222 Sqft |
|
Total Finished Area
|
1222 Sqft |
|
Type
|
Mobile Home |
Parking
|
Attached Garage
|
2 |
|
Parking Pad
|
|
Land
|
Acreage
|
No |
|
Size Total Text
|
Mobile Home Pad (mhp) |
Rooms
| Level |
Type |
Length |
Width |
Dimensions |
|
Main Level |
Living Room |
|
|
13.58 Ft x 15.00 Ft |
|
Main Level |
Kitchen |
|
|
11.75 Ft x 15.00 Ft |
|
Main Level |
Dining Room |
|
|
8.33 Ft x 15.00 Ft |
|
Main Level |
Bedroom |
|
|
8.67 Ft x 11.42 Ft |
|
Main Level |
Bedroom |
|
|
8.83 Ft x 8.92 Ft |
|
Main Level |
4pc Bathroom |
|
|
5.00 Ft x 8.50 Ft |
|
Main Level |
Primary Bedroom |
|
|
12.42 Ft x 12.58 Ft |
|
Main Level |
4pc Bathroom |
|
|
5.00 Ft x 14.83 Ft |







































