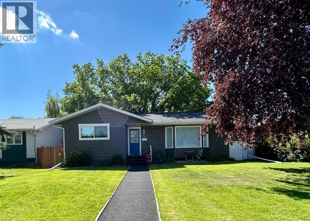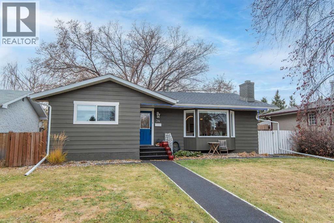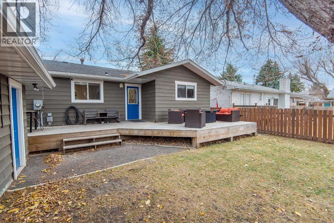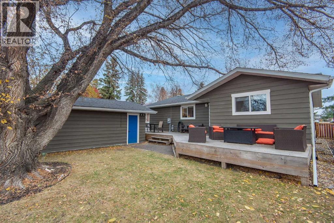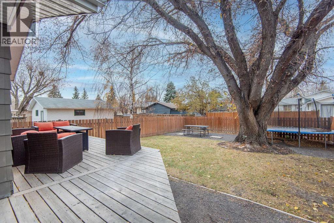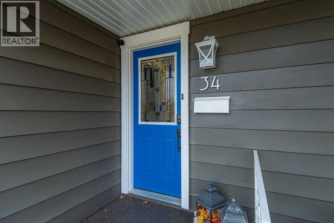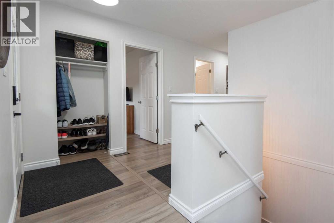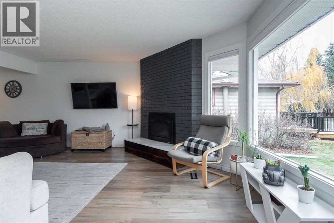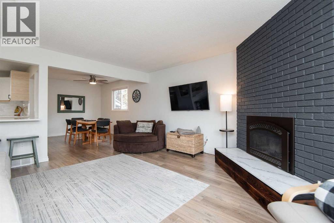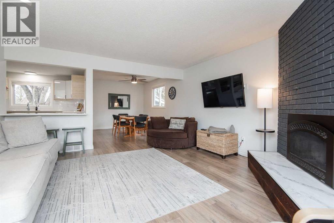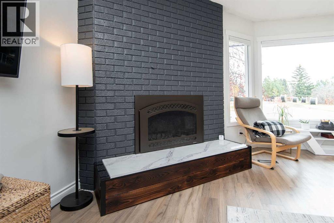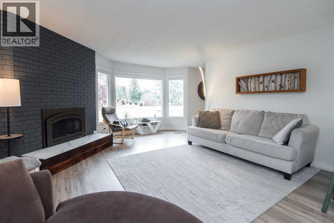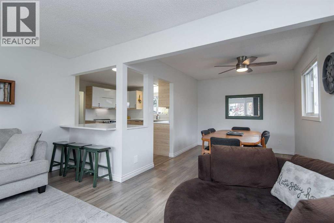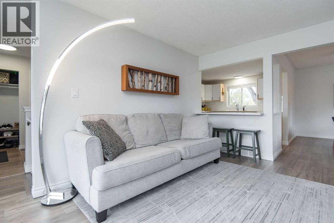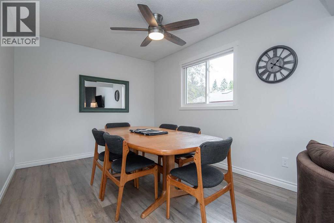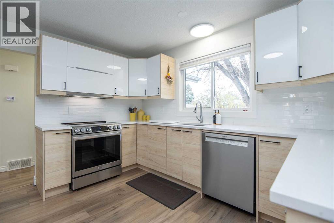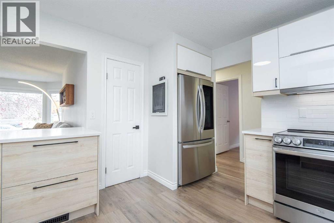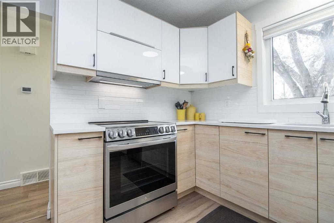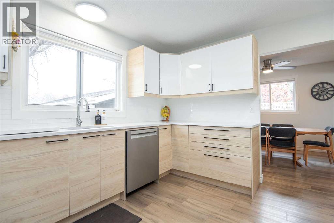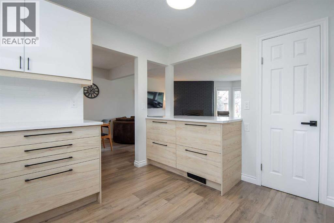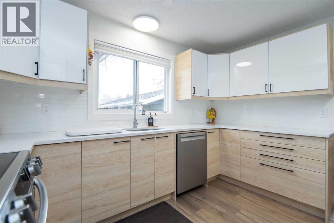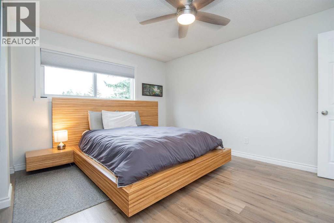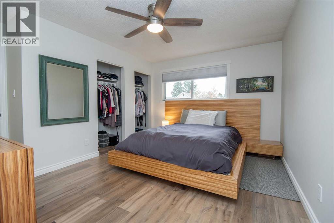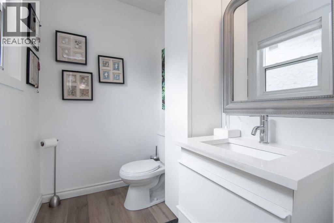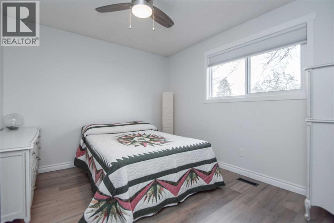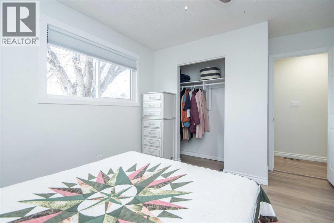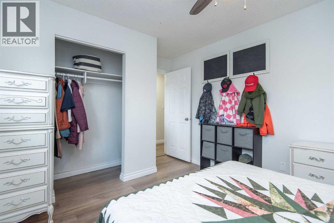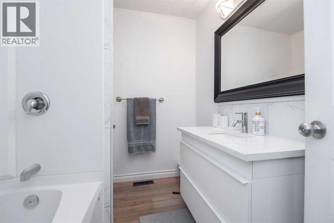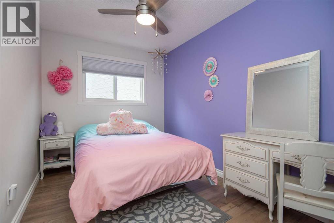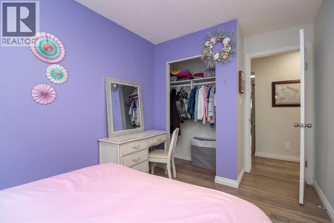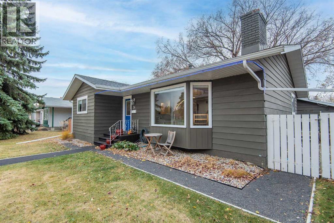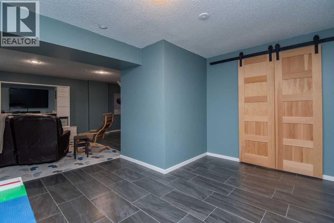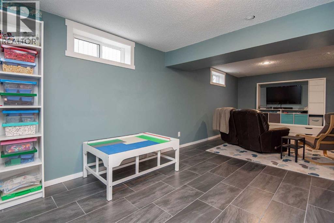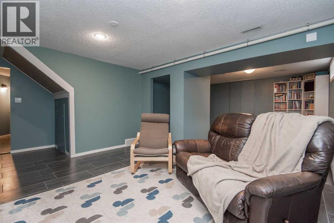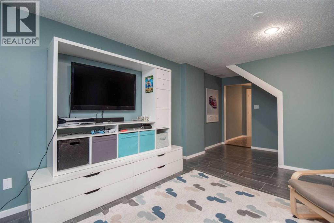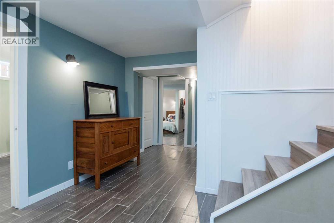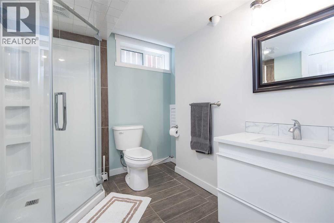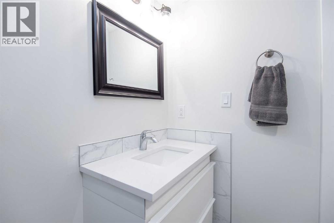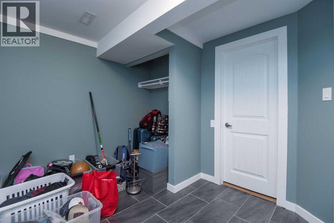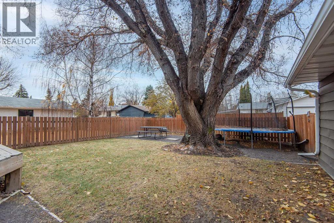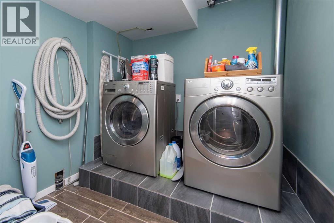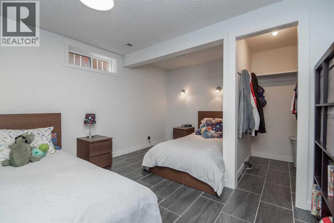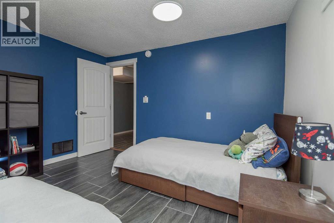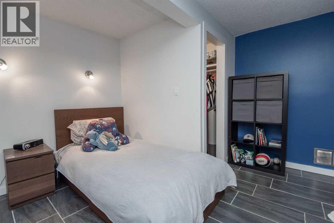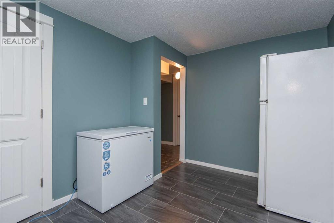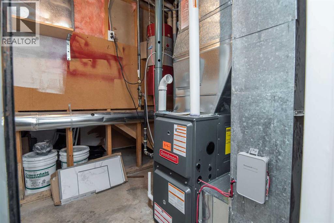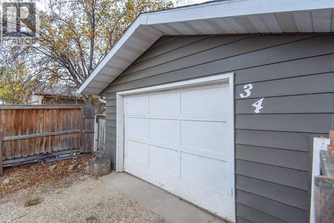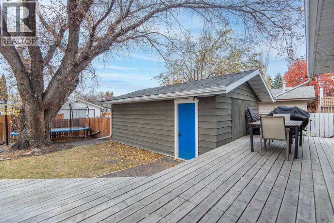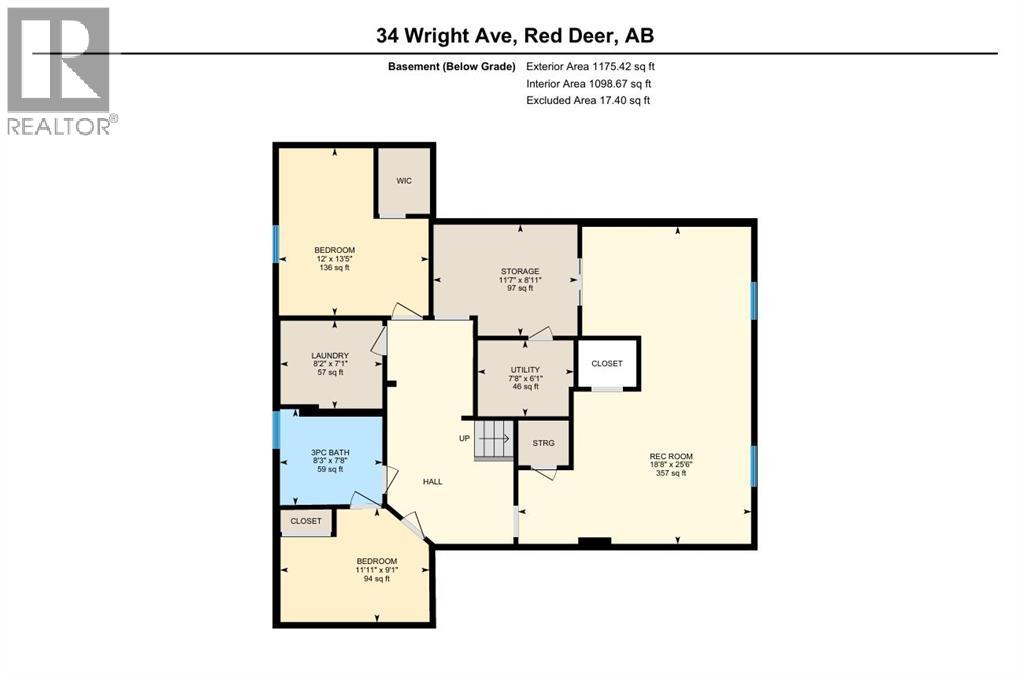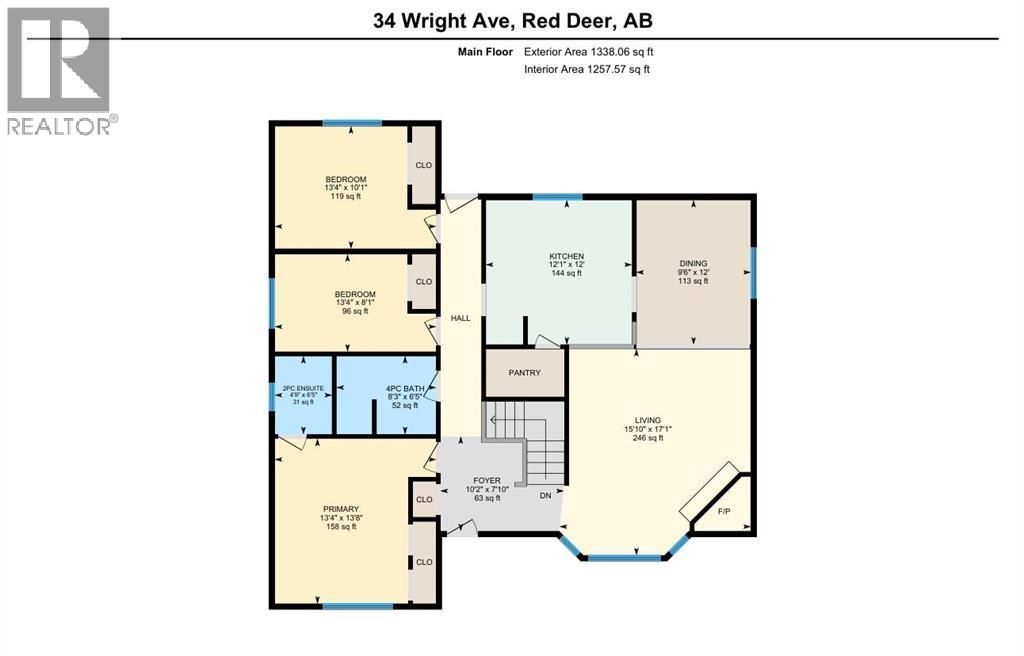4 Bedroom
3 Bathroom
1,338 ft2
Bungalow
Fireplace
None
Forced Air
$449,900
Welcome to 34 Wright Ave, a beautifully renovated 1338 sqft bungalow in the heart of Red Deer’s vibrant West Park community! This stunning 4-bedroom, 3-bath home has undergone extensive updates, making it perfect for families and those seeking a move-in-ready home. As you approach, you’ll notice the recently updated rubber surfaced sidewalk and front step, leading you to new entry doors on both the house and garage. Step inside to discover a bright, open living and dining area that flows into a spacious kitchen. Here, you'll find modern updates new cabinets, quartz countertops, stainless steel appliances, an abundance of drawers, countertop space, and storage in the large walk-in pantry—ideal for any home chef! The living room features an inviting brick wood-burning fireplace, complemented by a bay window that offers picturesque views of the green space directly across the street. The main floor also boasts three generously sized bedrooms, including a true master suite with double closets and a private ensuite, making it an ideal retreat.The fully finished lower level presents even more space for relaxation and entertainment, featuring a bathroom with attractive tile flooring, an additional bedroom, a den, and a massive family room. A tidy laundry room and versatile flex space round out this level, providing ample room for all your needs.Outside, enjoy your beautifully landscaped yard complete with a new fence and deck, a cozy firepit, and mature trees, perfect for gatherings with family and friends. The oversized single garage is insulated and has a gas line roughed in making it easy for a future garage heater install. Recent renovations include new flooring, kitchen cabinets, appliances, extensive electrical improvements, and fresh paint throughout. Other recent improvements include a new furnace installed in 2022, new blinds, smoke detectors, and updated plumbing fixtures throughout. Located within walking distance of Red Deer College and with easy access to Highway 2, this home offers an unbeatable location. Don’t miss out on the opportunity to join the sought-after community of West Park. (id:57594)
Property Details
|
MLS® Number
|
A2266682 |
|
Property Type
|
Single Family |
|
Community Name
|
West Park |
|
Amenities Near By
|
Schools |
|
Features
|
Back Lane, Closet Organizers |
|
Parking Space Total
|
1 |
|
Plan
|
2886tr |
|
Structure
|
Deck |
Building
|
Bathroom Total
|
3 |
|
Bedrooms Above Ground
|
3 |
|
Bedrooms Below Ground
|
1 |
|
Bedrooms Total
|
4 |
|
Appliances
|
Washer, Refrigerator, Dishwasher, Stove, Dryer, Window Coverings, Garage Door Opener |
|
Architectural Style
|
Bungalow |
|
Basement Development
|
Finished |
|
Basement Type
|
Full (finished) |
|
Constructed Date
|
1974 |
|
Construction Style Attachment
|
Detached |
|
Cooling Type
|
None |
|
Exterior Finish
|
Aluminum Siding |
|
Fireplace Present
|
Yes |
|
Fireplace Total
|
1 |
|
Flooring Type
|
Ceramic Tile, Laminate, Linoleum |
|
Foundation Type
|
Poured Concrete |
|
Half Bath Total
|
1 |
|
Heating Fuel
|
Natural Gas |
|
Heating Type
|
Forced Air |
|
Stories Total
|
1 |
|
Size Interior
|
1,338 Ft2 |
|
Total Finished Area
|
1338 Sqft |
|
Type
|
House |
Parking
Land
|
Acreage
|
No |
|
Fence Type
|
Fence |
|
Land Amenities
|
Schools |
|
Size Depth
|
36.57 M |
|
Size Frontage
|
17.07 M |
|
Size Irregular
|
6720.00 |
|
Size Total
|
6720 Sqft|4,051 - 7,250 Sqft |
|
Size Total Text
|
6720 Sqft|4,051 - 7,250 Sqft |
|
Zoning Description
|
R-l |
Rooms
| Level |
Type |
Length |
Width |
Dimensions |
|
Basement |
3pc Bathroom |
|
|
8.25 Ft x 7.67 Ft |
|
Basement |
Bedroom |
|
|
12.00 Ft x 13.42 Ft |
|
Basement |
Other |
|
|
11.92 Ft x 9.08 Ft |
|
Basement |
Other |
|
|
11.92 Ft x 9.08 Ft |
|
Basement |
Family Room |
|
|
18.67 Ft x 25.42 Ft |
|
Basement |
Family Room |
|
|
18.67 Ft x 25.42 Ft |
|
Basement |
Furnace |
|
|
7.67 Ft x 6.08 Ft |
|
Basement |
Furnace |
|
|
7.67 Ft x 6.08 Ft |
|
Basement |
Laundry Room |
|
|
8.17 Ft x 7.08 Ft |
|
Basement |
Laundry Room |
|
|
8.17 Ft x 7.08 Ft |
|
Main Level |
2pc Bathroom |
|
|
4.75 Ft x 6.42 Ft |
|
Main Level |
4pc Bathroom |
|
|
8.25 Ft x 6.42 Ft |
|
Main Level |
Bedroom |
|
|
13.33 Ft x 8.08 Ft |
|
Main Level |
Bedroom |
|
|
13.33 Ft x 10.08 Ft |
|
Main Level |
Primary Bedroom |
|
|
13.33 Ft x 13.67 Ft |
|
Main Level |
Dining Room |
|
|
9.50 Ft x 12.00 Ft |
|
Main Level |
Foyer |
|
|
10.17 Ft x 7.83 Ft |
|
Main Level |
Kitchen |
|
|
12.08 Ft x 12.00 Ft |
|
Main Level |
Living Room |
|
|
15.83 Ft x 17.08 Ft |
|
Main Level |
Storage |
|
|
11.58 Ft x 8.92 Ft |
|
Main Level |
Storage |
|
|
11.58 Ft x 8.92 Ft |
https://www.realtor.ca/real-estate/29044294/34-wright-avenue-red-deer-west-park

