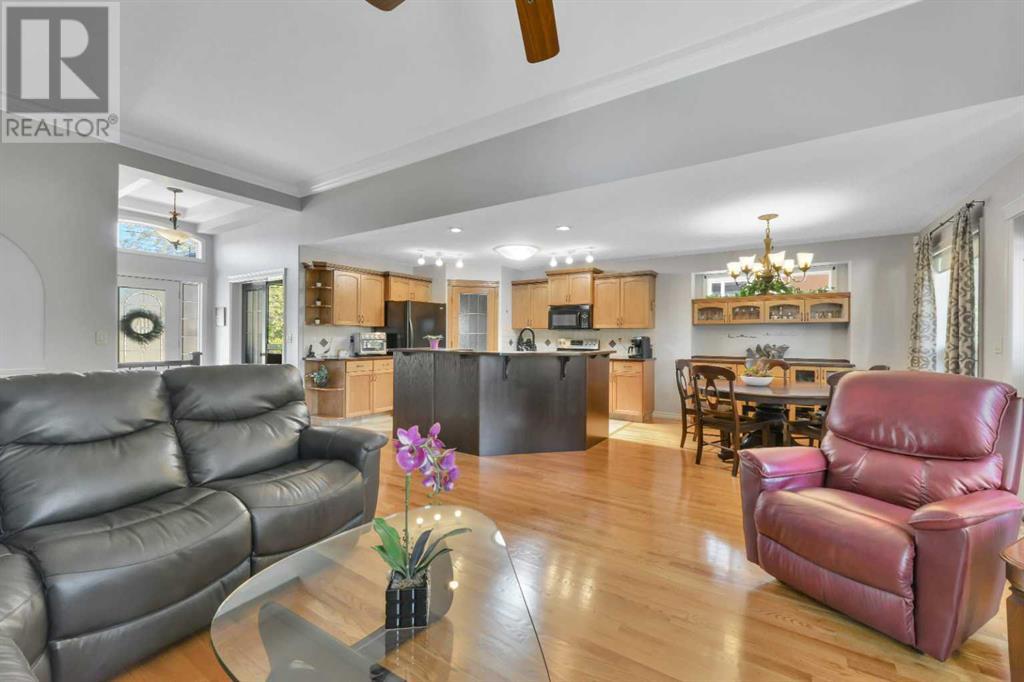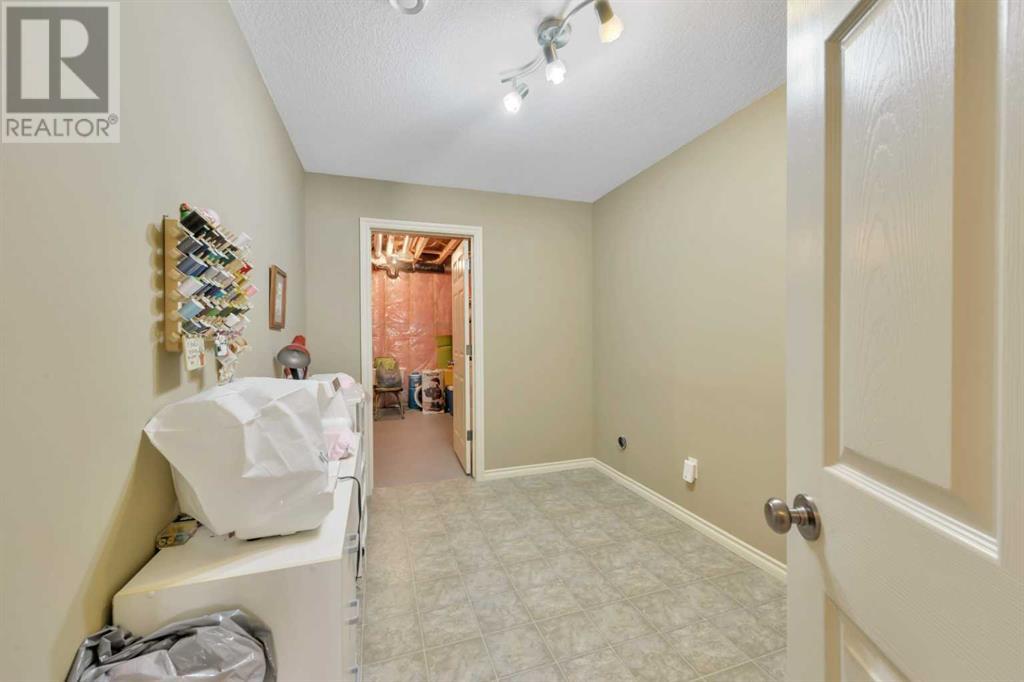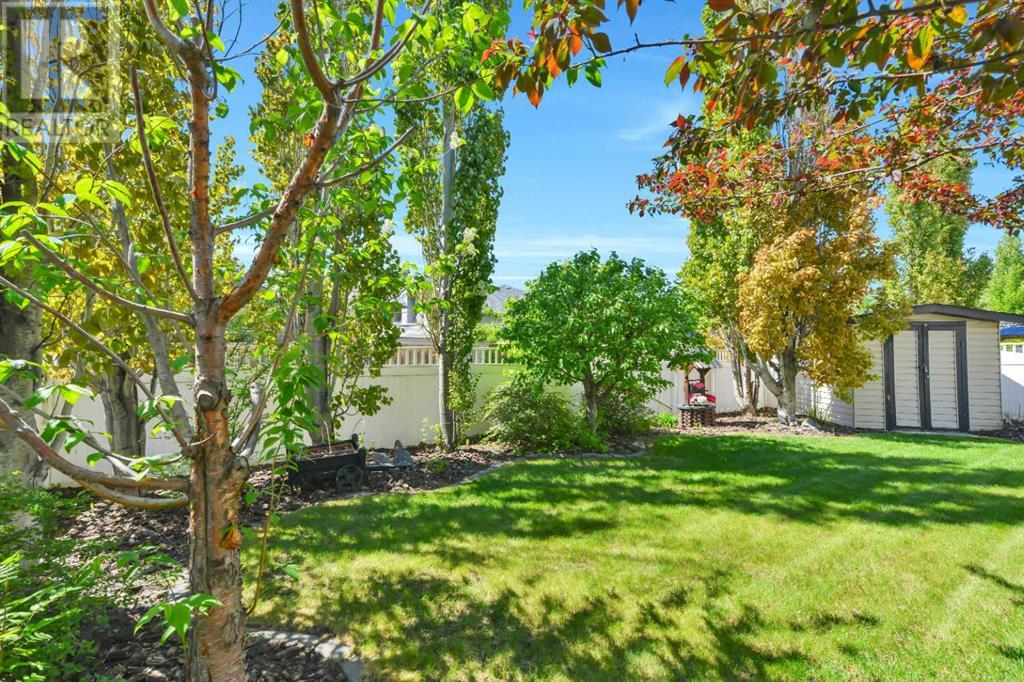3 Bedroom
3 Bathroom
1,335 ft2
Bungalow
Fireplace
None
Forced Air
Landscaped
$569,900
Welcome to this immaculate, one-owner home nestled in the Aspen Ridge where you'll be greeted by mature landscaping and elegant stone accents. Step inside to an inviting open foyer featuring a trayed ceiling and seamless sightlines throughout the spacious main floor living area. Adjacent to the foyer, a bright office offers morning light streaming through the east-facing front window, making it the perfect workspace. Gorgeous hardwood floors flow through the main living area, enhancing the home’s warmth and character. The kitchen is a chef's delight, boasting oak cabinetry, a functional island, pantry, and a built-in dining hutch for added convenience. The raised ceiling in the living room adds an airy feel, providing a subtle division from the kitchen and dining areas. Here, you can cozy up by the gas fireplace or step out onto the west-facing covered deck, where you can take in the breathtaking views of the extensively landscaped, treed yard—a true oasis for outdoor enthusiasts and a fantastic space for gatherings. Just off the living room, you’ll find the primary bedroom, complete with a spacious walk-in closet and a luxurious 4-piece ensuite featuring a soaker tub and separate shower. Tucked away down the hallway from the foyer is a 4-piece bath and main floor laundry room. The double-car attached garage is equipped with radiant heat, 220 power, and a floor drain for easy maintenance. Venture downstairs to discover large windows that flood the space with natural light, creating a welcoming atmosphere. This level features two separate living zones, offering versatile options to create a fourth bedroom or maintain distinct areas for entertaining, crafts, or children's playroom. Adjacent to the pool room is a 4-piece bath, two bedrooms, and a "bonus room" that could serve as a craft space or extra storage. Outside, enjoy the warm summer evenings beneath the covered deck, while the beautifully landscaped yard invites you to relax and unwind amidst nature. Recent updates include new shingles (2021). There is a poured cement pad under the deck for additional storage. This home truly offers a perfect blend of comfort, style, and outdoor beauty. (id:57594)
Property Details
|
MLS® Number
|
A2225332 |
|
Property Type
|
Single Family |
|
Neigbourhood
|
Aspen Ridge |
|
Community Name
|
Aspen Ridge |
|
Amenities Near By
|
Schools, Shopping |
|
Features
|
See Remarks |
|
Parking Space Total
|
4 |
|
Plan
|
0227186 |
|
Structure
|
Deck |
Building
|
Bathroom Total
|
3 |
|
Bedrooms Above Ground
|
1 |
|
Bedrooms Below Ground
|
2 |
|
Bedrooms Total
|
3 |
|
Appliances
|
Refrigerator, Dishwasher, Stove, Microwave, Window Coverings, Garage Door Opener, Washer & Dryer |
|
Architectural Style
|
Bungalow |
|
Basement Development
|
Finished |
|
Basement Type
|
Full (finished) |
|
Constructed Date
|
2003 |
|
Construction Style Attachment
|
Detached |
|
Cooling Type
|
None |
|
Exterior Finish
|
Stone, Vinyl Siding |
|
Fireplace Present
|
Yes |
|
Fireplace Total
|
1 |
|
Flooring Type
|
Carpeted, Ceramic Tile, Hardwood, Linoleum |
|
Foundation Type
|
Poured Concrete |
|
Heating Type
|
Forced Air |
|
Stories Total
|
1 |
|
Size Interior
|
1,335 Ft2 |
|
Total Finished Area
|
1335 Sqft |
|
Type
|
House |
Parking
Land
|
Acreage
|
No |
|
Fence Type
|
Fence |
|
Land Amenities
|
Schools, Shopping |
|
Landscape Features
|
Landscaped |
|
Size Depth
|
112 M |
|
Size Frontage
|
50 M |
|
Size Irregular
|
5886.00 |
|
Size Total
|
5886 Sqft|4,051 - 7,250 Sqft |
|
Size Total Text
|
5886 Sqft|4,051 - 7,250 Sqft |
|
Zoning Description
|
R1 |
Rooms
| Level |
Type |
Length |
Width |
Dimensions |
|
Basement |
4pc Bathroom |
|
|
9.92 Ft x 4.92 Ft |
|
Basement |
Bedroom |
|
|
12.33 Ft x 11.67 Ft |
|
Basement |
Bedroom |
|
|
9.92 Ft x 11.58 Ft |
|
Basement |
Bonus Room |
|
|
12.17 Ft x 7.75 Ft |
|
Basement |
Family Room |
|
|
12.50 Ft x 16.33 Ft |
|
Basement |
Recreational, Games Room |
|
|
17.25 Ft x 17.75 Ft |
|
Basement |
Furnace |
|
|
14.08 Ft x 13.08 Ft |
|
Main Level |
4pc Bathroom |
|
|
7.92 Ft x 4.83 Ft |
|
Main Level |
4pc Bathroom |
|
|
8.17 Ft x 11.50 Ft |
|
Main Level |
Dining Room |
|
|
12.00 Ft x 7.92 Ft |
|
Main Level |
Foyer |
|
|
5.83 Ft x 8.58 Ft |
|
Main Level |
Kitchen |
|
|
11.00 Ft x 14.25 Ft |
|
Main Level |
Laundry Room |
|
|
9.67 Ft x 8.25 Ft |
|
Main Level |
Living Room |
|
|
12.75 Ft x 23.58 Ft |
|
Main Level |
Office |
|
|
10.33 Ft x 12.00 Ft |
|
Main Level |
Primary Bedroom |
|
|
14.50 Ft x 16.58 Ft |
https://www.realtor.ca/real-estate/28389211/34-assinger-avenue-red-deer-aspen-ridge



















































