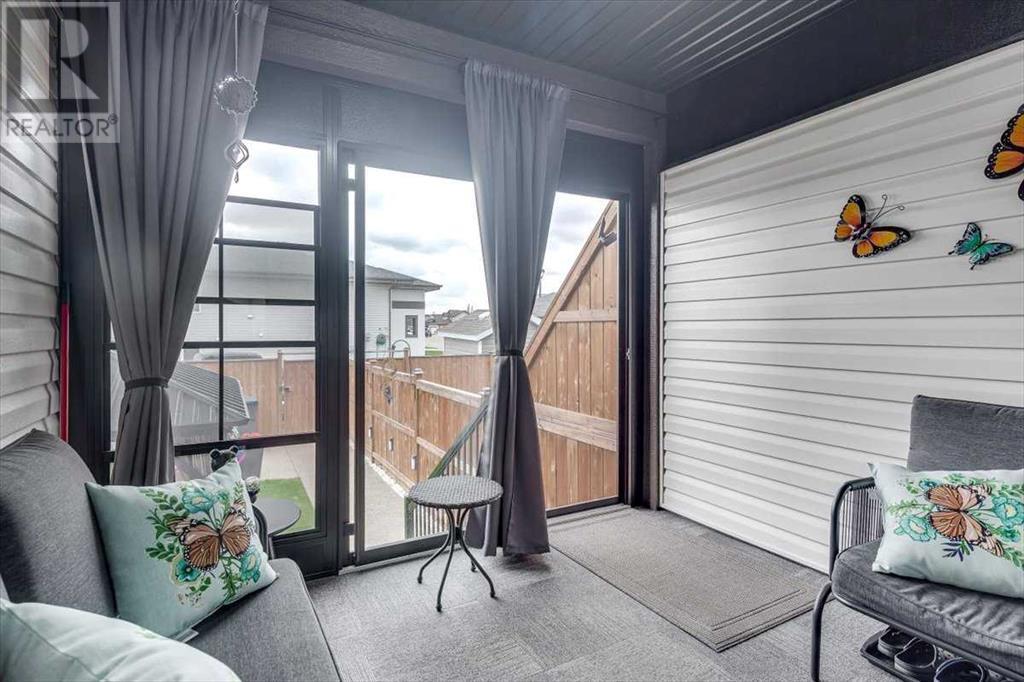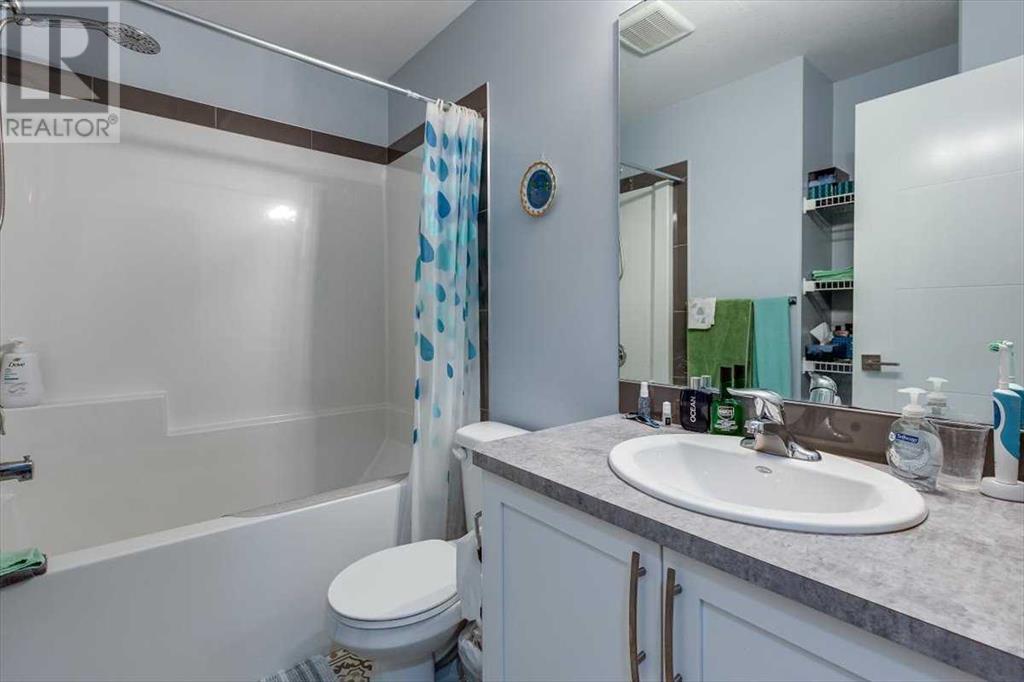3 Bedroom
3 Bathroom
735 ft2
Bi-Level
Central Air Conditioning
Forced Air
$345,900
Welcome to this lovely townhouse featuring an open-concept main level, perfect for entertaining with attention to comfort. High ceilings and a beautifully upgraded kitchen flow seamlessly into a bright, welcoming living room, enhanced by a carefully chosen colour palette brightly lit with natural light. Downstairs, you'll find three generously sized bedrooms, including a spacious primary suite complete with a 4-piece ensuite. An additional 4-piece bathroom serves the remaining bedrooms. Step through the dining area into an enclosed sunroom – a cozy three-season retreat that opens onto a fully fenced backyard. Enjoy the tastefully landscaped private yard with a deck, perfect for relaxing or hosting guests. Convenient off-street parking is located just beyond the back gate. Many upgrades to this home include airconditioning landscaped yard and bright kitchen. (id:57594)
Property Details
|
MLS® Number
|
A2222369 |
|
Property Type
|
Single Family |
|
Amenities Near By
|
Park, Playground, Shopping |
|
Features
|
Back Lane, No Animal Home, No Smoking Home |
|
Parking Space Total
|
2 |
|
Plan
|
1523293 |
Building
|
Bathroom Total
|
3 |
|
Bedrooms Below Ground
|
3 |
|
Bedrooms Total
|
3 |
|
Appliances
|
Refrigerator, Dishwasher, Stove, Washer & Dryer |
|
Architectural Style
|
Bi-level |
|
Basement Development
|
Finished |
|
Basement Type
|
Full (finished) |
|
Constructed Date
|
2019 |
|
Construction Style Attachment
|
Attached |
|
Cooling Type
|
Central Air Conditioning |
|
Exterior Finish
|
Vinyl Siding |
|
Flooring Type
|
Carpeted, Vinyl Plank |
|
Foundation Type
|
Poured Concrete |
|
Half Bath Total
|
1 |
|
Heating Type
|
Forced Air |
|
Size Interior
|
735 Ft2 |
|
Total Finished Area
|
735 Sqft |
|
Type
|
Row / Townhouse |
Parking
Land
|
Acreage
|
No |
|
Fence Type
|
Fence |
|
Land Amenities
|
Park, Playground, Shopping |
|
Size Depth
|
37.79 M |
|
Size Frontage
|
6.1 M |
|
Size Irregular
|
2480.00 |
|
Size Total
|
2480 Sqft|0-4,050 Sqft |
|
Size Total Text
|
2480 Sqft|0-4,050 Sqft |
|
Zoning Description
|
Dcd-4 |
Rooms
| Level |
Type |
Length |
Width |
Dimensions |
|
Lower Level |
4pc Bathroom |
|
|
Measurements not available |
|
Lower Level |
Primary Bedroom |
|
|
12.83 Ft x 11.58 Ft |
|
Lower Level |
Bedroom |
|
|
12.08 Ft x 9.42 Ft |
|
Lower Level |
Bedroom |
|
|
12.83 Ft x 9.33 Ft |
|
Lower Level |
4pc Bathroom |
|
|
Measurements not available |
|
Main Level |
2pc Bathroom |
|
|
Measurements not available |
|
Main Level |
Kitchen |
|
|
18.25 Ft x 9.00 Ft |
|
Main Level |
Sunroom |
|
|
9.58 Ft x 9.67 Ft |
|
Main Level |
Living Room |
|
|
19.33 Ft x 16.75 Ft |
|
Main Level |
Dining Room |
|
|
11.75 Ft x 10.17 Ft |
https://www.realtor.ca/real-estate/28331311/339-spruce-street-springbrook




































