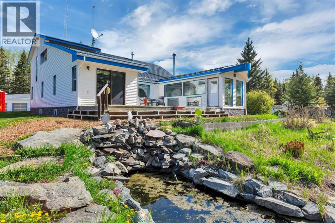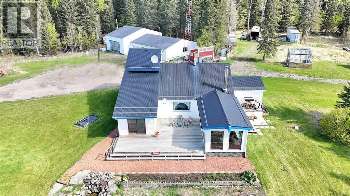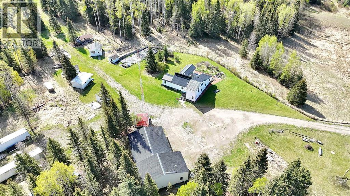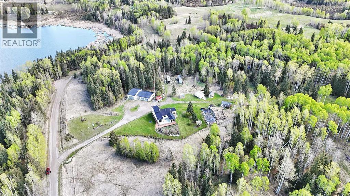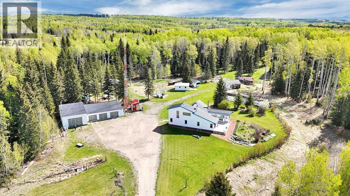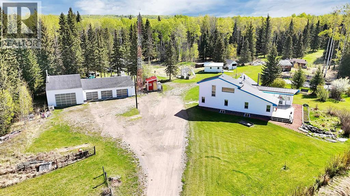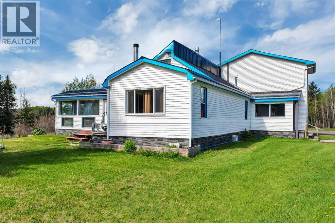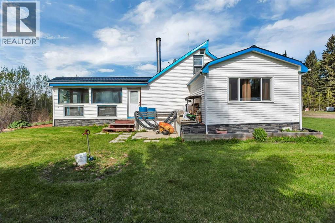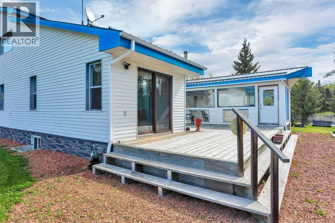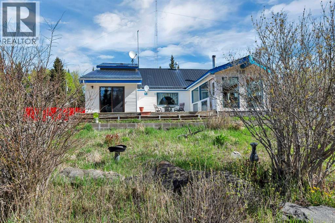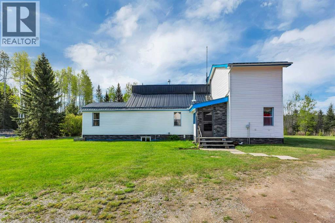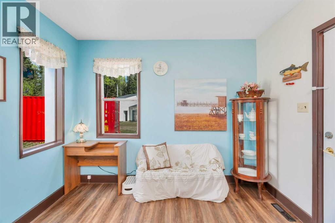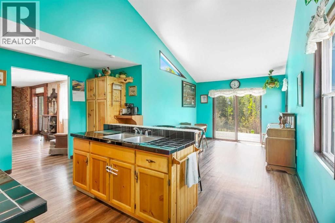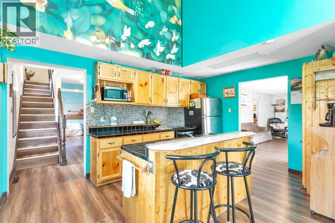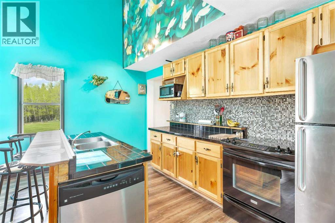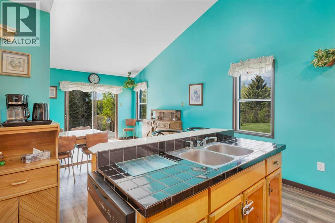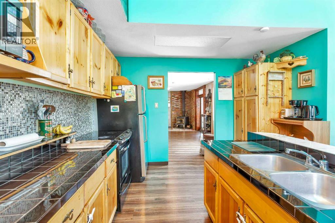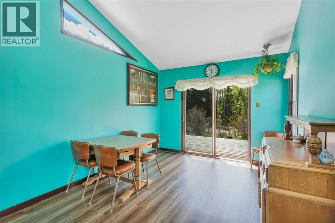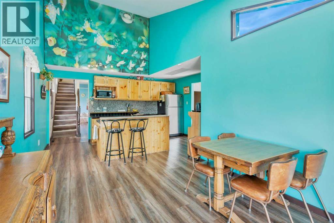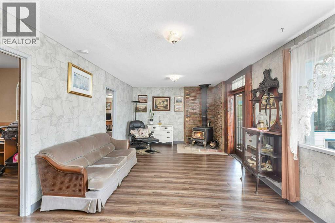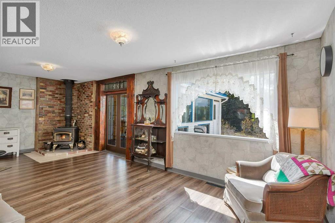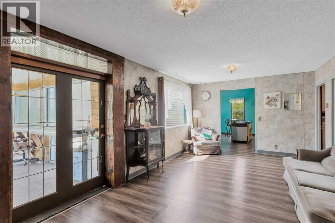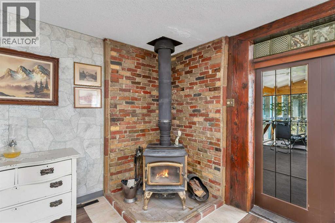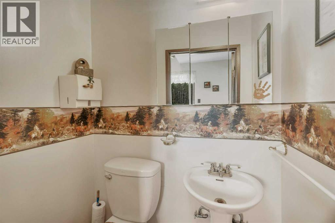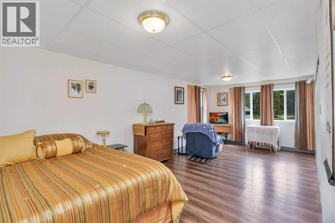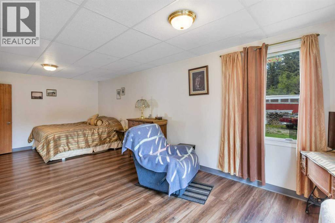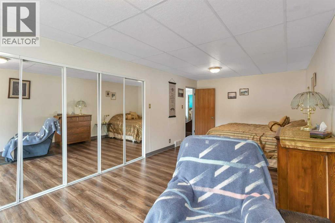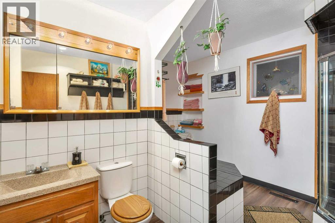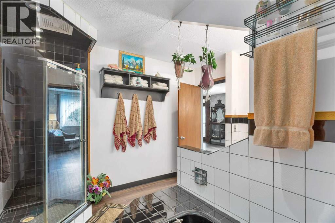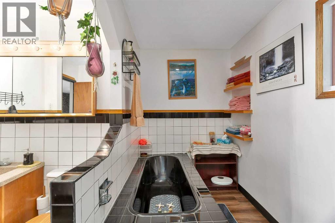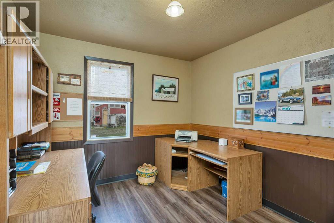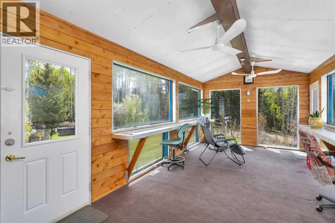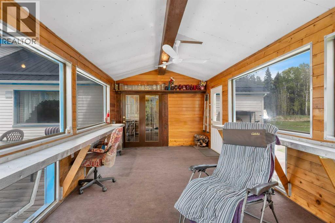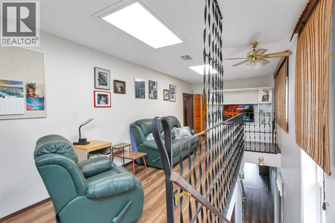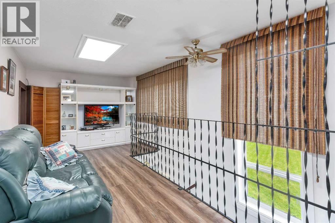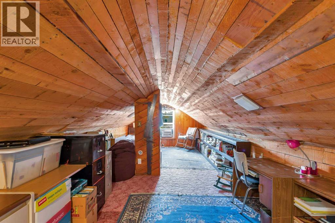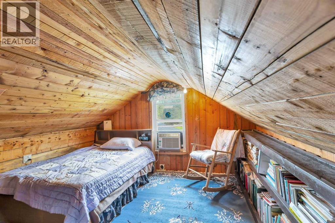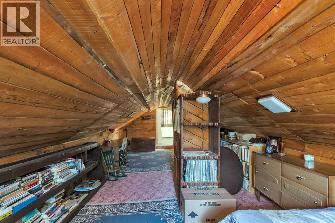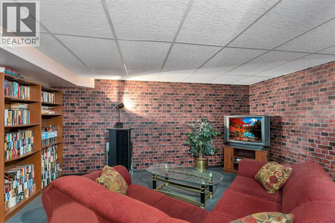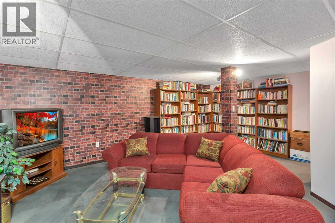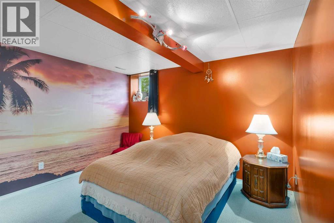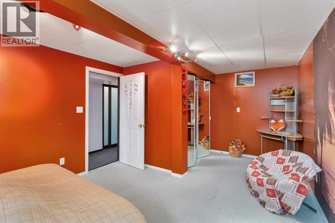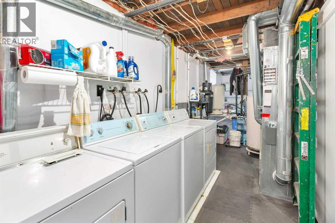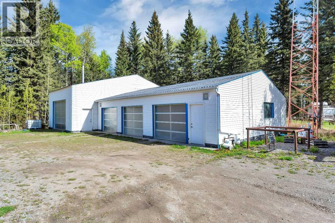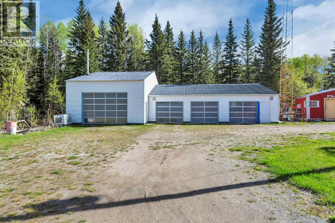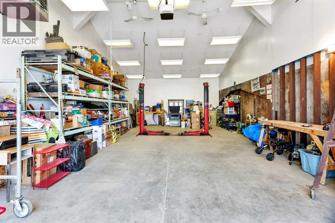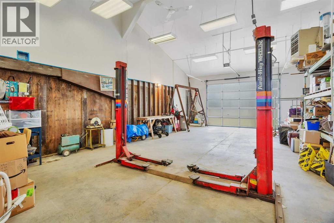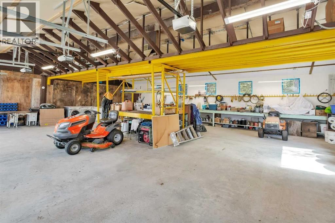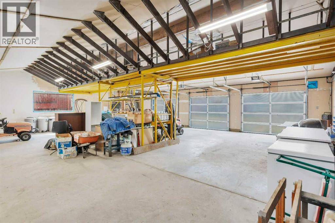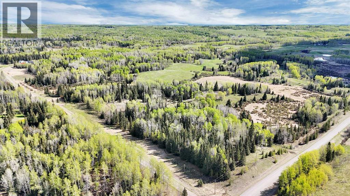4 Bedroom
2 Bathroom
1,827 ft2
Fireplace
None
Forced Air, In Floor Heating
Acreage
Garden Area, Landscaped
$1,299,900
A Hidden Paradise Just Minutes from Sundre! Welcome to your private sanctuary—153 acres of unspoiled nature, fresh air, and pure Alberta charm nestled in the West Country, just minutes from Sundre. Whether you're seeking a peaceful retreat, a thriving hobby farm, or the ideal home base for country living, this one-of-a-kind estate delivers it all. At the heart of the property is a custom 1½-story home with 2,775 sq ft of thoughtfully developed living space, 4 spacious bedrooms, and 2 bathrooms. Step inside to discover new vinyl plank flooring, an inviting wood-burning stove, and a bright country kitchen framed by glowing pine cabinetry and soaring ceilings wrapped in artistic flair. From the cozy living area, you can walk out onto a sprawling deck or unwind in the tranquil three-season sunroom, sipping coffee while listening to the wind whisper through the trees. The main floor primary suite offers quiet comfort, with a second bedroom ideal as a guest space or home office. Upstairs, a lofted lounge and additional bedroom provide a peaceful retreat. The fully developed basement includes a family room and fourth bedroom, plus dual washer/dryer sets—perfect for hardworking homesteaders or gardening enthusiasts. Outside is where the magic continues. A quad garage with a car hoist is ready for projects big and small, with roughed-in in-floor heating, & 4 separate overhead doors. For animal lovers, a goat shed, chicken coop, and power-equipped turkey house await. Fenced pasture, a greenhouse, garden plot, and multiple sheds support your dream of self-sufficiency or sustainable living. 10 acres are securely fenced, 40–50 acres are open pasture, and the remaining land is rich with mature trees and roaming wildlife—from deer and elk to moose and waterfowl. And with a registered $4,450/year surface lease income, the land works for you while you enjoy it. Whether you envision a private retreat, a thriving hobby farm, or simply room to breathe fresh air, this is the kind of pro perty where stories are born and memories are made. “Home Is Where Your Story Begins1”—come write yours in the West Country wilderness. Must See Property to Truly Appreciate. (id:57594)
Property Details
|
MLS® Number
|
A2223791 |
|
Property Type
|
Single Family |
|
Community Features
|
Fishing |
|
Features
|
Treed, No Smoking Home |
|
Parking Space Total
|
10 |
|
Structure
|
Greenhouse, Shed, Deck |
Building
|
Bathroom Total
|
2 |
|
Bedrooms Above Ground
|
3 |
|
Bedrooms Below Ground
|
1 |
|
Bedrooms Total
|
4 |
|
Appliances
|
Washer, Refrigerator, Dishwasher, Stove, Dryer, Microwave, Window Coverings, Garage Door Opener |
|
Basement Development
|
Finished |
|
Basement Type
|
Full (finished) |
|
Constructed Date
|
1989 |
|
Construction Material
|
Wood Frame |
|
Construction Style Attachment
|
Detached |
|
Cooling Type
|
None |
|
Exterior Finish
|
Vinyl Siding |
|
Fireplace Present
|
Yes |
|
Fireplace Total
|
1 |
|
Flooring Type
|
Vinyl Plank |
|
Foundation Type
|
Poured Concrete |
|
Half Bath Total
|
1 |
|
Heating Fuel
|
Natural Gas |
|
Heating Type
|
Forced Air, In Floor Heating |
|
Stories Total
|
2 |
|
Size Interior
|
1,827 Ft2 |
|
Total Finished Area
|
1827.25 Sqft |
|
Type
|
House |
|
Utility Water
|
Well |
Parking
|
Garage
|
|
|
Detached Garage
|
|
|
R V
|
|
Land
|
Acreage
|
Yes |
|
Fence Type
|
Partially Fenced |
|
Landscape Features
|
Garden Area, Landscaped |
|
Sewer
|
Septic Field, Septic Tank |
|
Size Irregular
|
156.35 |
|
Size Total
|
156.35 Ac|80 - 160 Acres |
|
Size Total Text
|
156.35 Ac|80 - 160 Acres |
|
Surface Water
|
Creek Or Stream |
|
Zoning Description
|
Ag |
Rooms
| Level |
Type |
Length |
Width |
Dimensions |
|
Second Level |
Family Room |
|
|
10.50 Ft x 25.75 Ft |
|
Second Level |
Bedroom |
|
|
28.25 Ft x 11.33 Ft |
|
Basement |
Bedroom |
|
|
19.25 Ft x 11.75 Ft |
|
Basement |
Recreational, Games Room |
|
|
18.83 Ft x 15.58 Ft |
|
Basement |
Laundry Room |
|
|
18.83 Ft x 6.42 Ft |
|
Basement |
Furnace |
|
|
16.83 Ft x 11.17 Ft |
|
Main Level |
Living Room |
|
|
11.83 Ft x 23.33 Ft |
|
Main Level |
Kitchen |
|
|
11.58 Ft x 15.67 Ft |
|
Main Level |
Dining Room |
|
|
12.25 Ft x 10.75 Ft |
|
Main Level |
Primary Bedroom |
|
|
11.08 Ft x 23.67 Ft |
|
Main Level |
Bedroom |
|
|
11.08 Ft x 9.67 Ft |
|
Main Level |
4pc Bathroom |
|
|
11.00 Ft x 11.83 Ft |
|
Main Level |
2pc Bathroom |
|
|
5.08 Ft x 3.58 Ft |
|
Main Level |
Other |
|
|
9.08 Ft x 7.33 Ft |
|
Main Level |
Sunroom |
|
|
22.08 Ft x 11.00 Ft |
https://www.realtor.ca/real-estate/28356775/33235-range-road-64-rural-mountain-view-county

