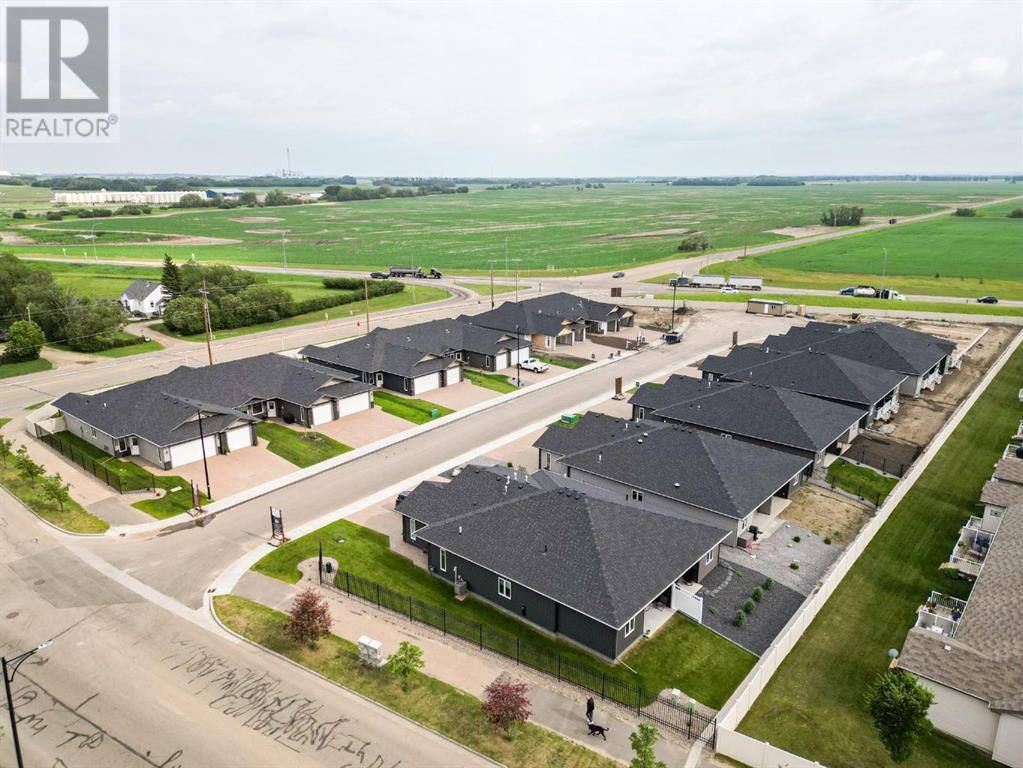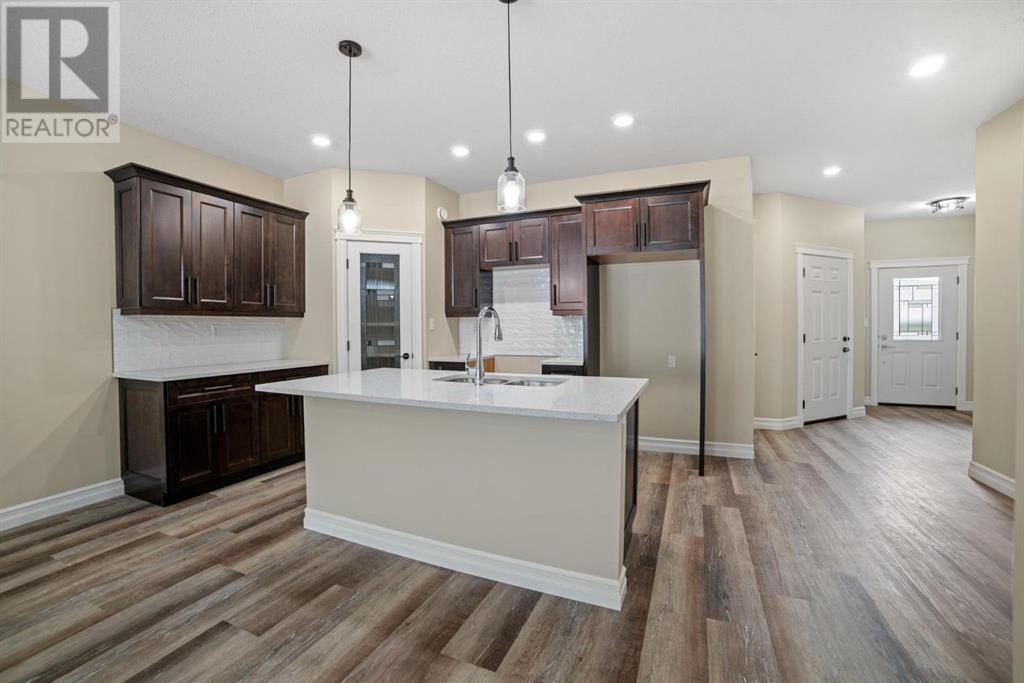2 Bedroom
2 Bathroom
1,244 ft2
Bungalow
None
Forced Air, In Floor Heating
$499,300
Existing Show Homes must go. New Show Homes starting soon! WELCOME TO CREEKVIEW ESTATES Zero step townhouses, another Premier Community by IPEC HOMES! *** Garage has Pebble Tech Floor and Yard is Fully Sodded! ***FULL BASEMENT MODEL 1244! Features an Adult Living Community and Lifestyle with Senior Friendly ZERO STEP design for easy access! Located in a Cul-de-sac and close by the Beautiful Stoney Creek Park and Walking Trails! This 1244 FULL Basement Model Features a Gorgeous Open Design with 9’ Ceilings, Beautiful Vinyl Plank Flooring and Cozy In-Floor heating. Lovely Kitchen with large island, breakfast bar, quartz counter-tops, corner pantry, spacious dinette and huge living room. Superb Primary Bedroom, Walk-In Closet, Superb Ensuite with double sinks and beautiful 5’ walk-in shower. Plus a MF Laundry and a Den/Flex Room. Easy Access to Covered Patio. Basement has cozy In-Floor Heating. Attached 22'x20’ attached garage with floor drain and lots more! You Will Love the Location and Community! (id:57594)
Open House
This property has open houses!
Starts at:
11:00 am
Ends at:
1:00 pm
Property Details
|
MLS® Number
|
A2191889 |
|
Property Type
|
Single Family |
|
Community Name
|
Creekview |
|
Amenities Near By
|
Park |
|
Features
|
Cul-de-sac |
|
Parking Space Total
|
4 |
|
Plan
|
2320570 |
Building
|
Bathroom Total
|
2 |
|
Bedrooms Above Ground
|
2 |
|
Bedrooms Total
|
2 |
|
Appliances
|
None |
|
Architectural Style
|
Bungalow |
|
Basement Development
|
Finished |
|
Basement Type
|
Full (finished) |
|
Constructed Date
|
2023 |
|
Construction Material
|
Wood Frame |
|
Construction Style Attachment
|
Semi-detached |
|
Cooling Type
|
None |
|
Exterior Finish
|
Stone, Vinyl Siding |
|
Flooring Type
|
Vinyl Plank |
|
Foundation Type
|
Poured Concrete |
|
Half Bath Total
|
1 |
|
Heating Fuel
|
Natural Gas |
|
Heating Type
|
Forced Air, In Floor Heating |
|
Stories Total
|
1 |
|
Size Interior
|
1,244 Ft2 |
|
Total Finished Area
|
1244 Sqft |
|
Type
|
Duplex |
Parking
|
Exposed Aggregate
|
|
|
Attached Garage
|
2 |
Land
|
Acreage
|
No |
|
Fence Type
|
Partially Fenced |
|
Land Amenities
|
Park |
|
Size Depth
|
35.75 M |
|
Size Frontage
|
7.92 M |
|
Size Irregular
|
3050.00 |
|
Size Total
|
3050 Sqft|0-4,050 Sqft |
|
Size Total Text
|
3050 Sqft|0-4,050 Sqft |
|
Zoning Description
|
R2 |
Rooms
| Level |
Type |
Length |
Width |
Dimensions |
|
Main Level |
Living Room |
|
|
17.00 Ft x 13.00 Ft |
|
Main Level |
Kitchen |
|
|
12.01 Ft x 9.51 Ft |
|
Main Level |
4pc Bathroom |
|
|
.00 Ft x .00 Ft |
|
Main Level |
Other |
|
|
11.52 Ft x 10.50 Ft |
|
Main Level |
Primary Bedroom |
|
|
13.75 Ft x 11.00 Ft |
|
Main Level |
Bedroom |
|
|
11.68 Ft x 10.01 Ft |
|
Main Level |
Laundry Room |
|
|
5.00 Ft x 3.00 Ft |
|
Main Level |
2pc Bathroom |
|
|
.00 Ft x .00 Ft |
https://www.realtor.ca/real-estate/27871346/3312-50a-streetclose-camrose-creekview


























