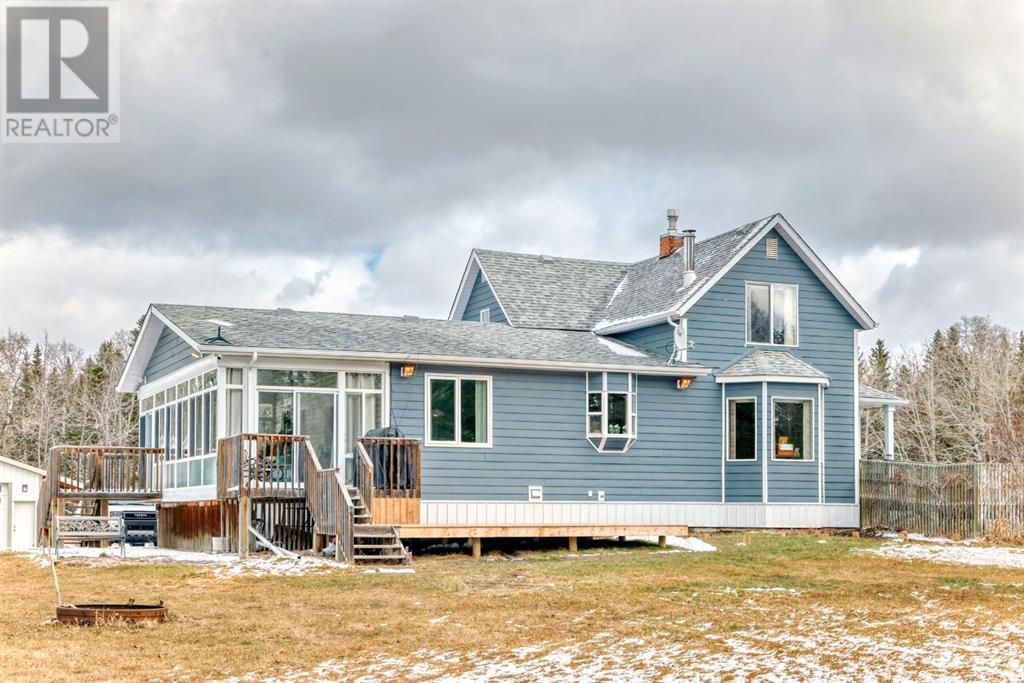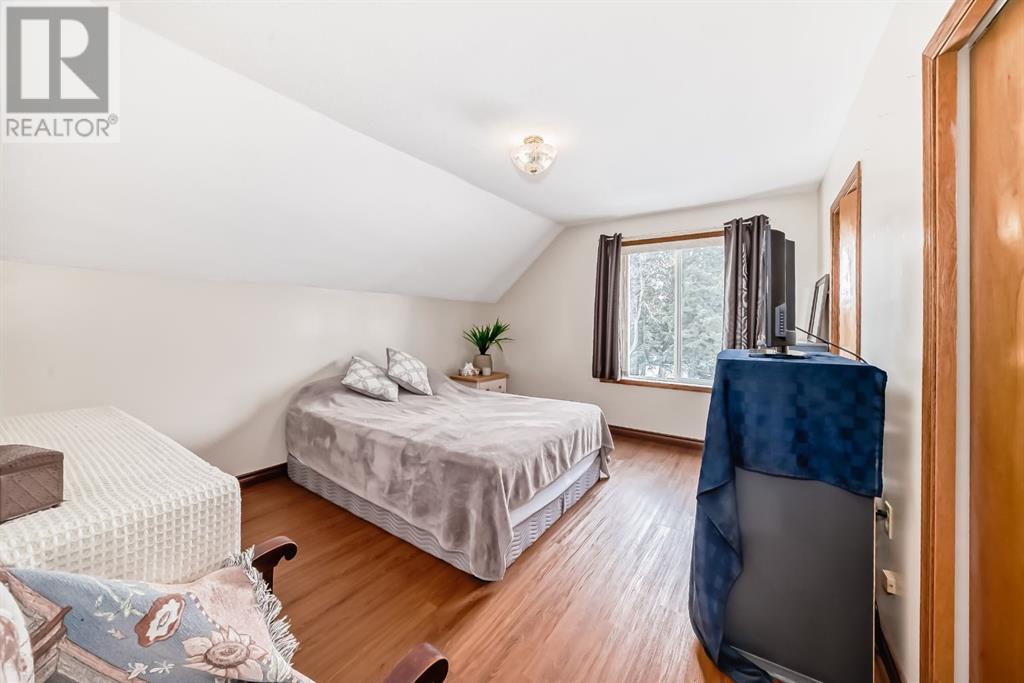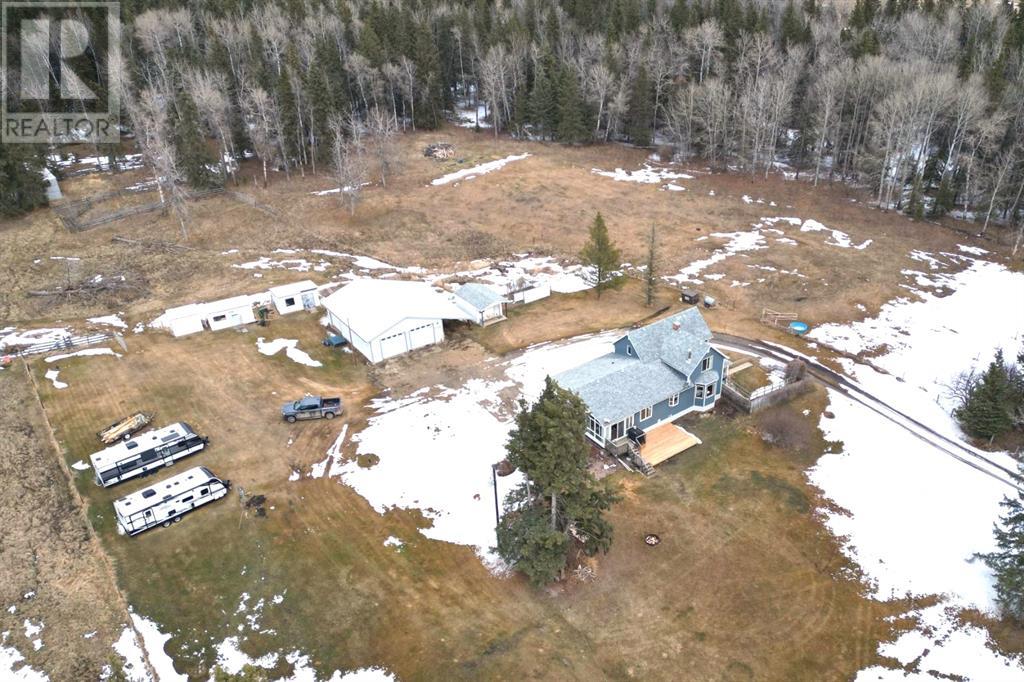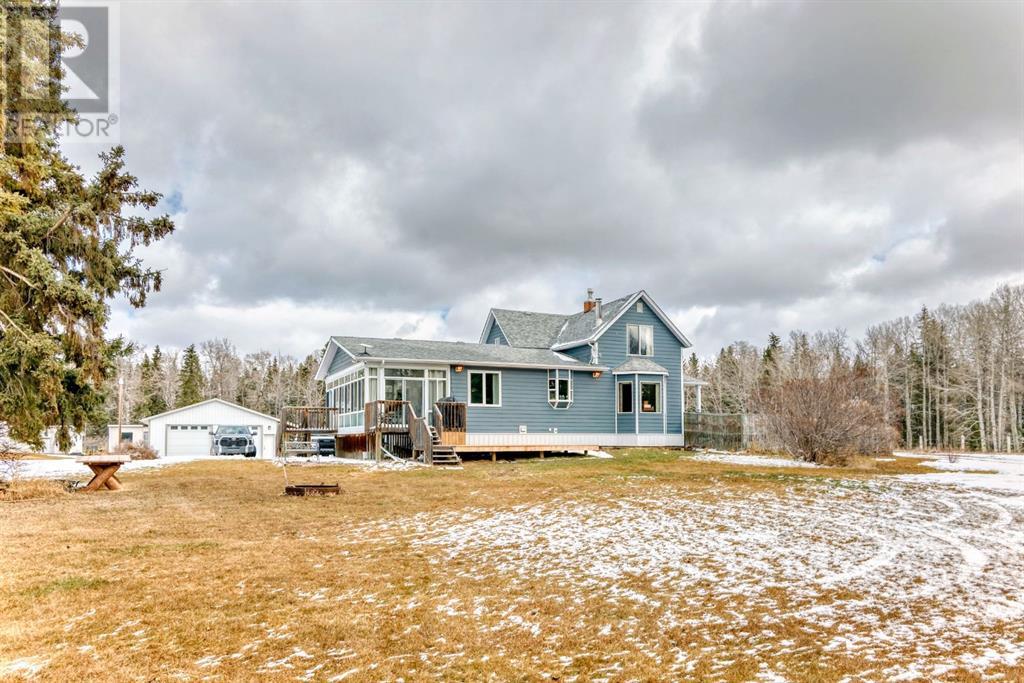3 Bedroom
3 Bathroom
2,088 ft2
Fireplace
None
Baseboard Heaters, Forced Air, In Floor Heating
Acreage
$749,900
Welcome to your dream home! Nestled on an beautiful 20.8-acre parcel, this property offers the perfect blend of country tranquility and modern living. The charming 1.5-story home is thoughtfully designed with both comfort and style in mind, featuring a main floor master suite, an updated kitchen, and a luxurious, spa-like ensuite. The property is an outdoor lover's paradise, boasting a spacious detached garage, RV parking, a campsite spot, & a private treed laneway that leads you to your own slice of nature. Step into this inviting, well-maintained home, where natural light fills every room - especially the attached sunroom! The heart of the home, the kitchen, has been fully updated with modern finishes, making it perfect for both casual meals and entertaining. Stainless steel appliances, ample counter space, and a functional layout will inspire your inner chef. Also a great feature while entertaining is the second kitchen area complete with it's own dishwasher. The cozy woodburning stove will keep you warm all winter. The two bedrooms on the second floor are connect via a bonus room - a great spot for the kids to gather. The walk out basement offers great storage and loads of room for activities. This property has 2 water wells, a 40 x 80 parking area, power to the shop, both sheds, bail shed and barn, and a cattle waterer. The property has been meticulously landscaped, with lush greenery, manicured lawns, and plenty of outdoor living space. Whether you're enjoying the peaceful surroundings or hosting guests, the landscaping provides the perfect backdrop for both relaxation and entertainment. (id:57594)
Property Details
|
MLS® Number
|
A2207458 |
|
Property Type
|
Single Family |
|
Features
|
Pvc Window, Gas Bbq Hookup |
|
Structure
|
Shed, Deck, Dog Run - Fenced In |
|
View Type
|
View |
Building
|
Bathroom Total
|
3 |
|
Bedrooms Above Ground
|
3 |
|
Bedrooms Total
|
3 |
|
Appliances
|
Refrigerator, Cooktop - Gas, Dishwasher, Microwave, Oven - Built-in, Garage Door Opener, Washer & Dryer |
|
Basement Development
|
Unfinished |
|
Basement Type
|
Full (unfinished) |
|
Constructed Date
|
1947 |
|
Construction Material
|
Poured Concrete |
|
Construction Style Attachment
|
Detached |
|
Cooling Type
|
None |
|
Exterior Finish
|
Concrete |
|
Fireplace Present
|
Yes |
|
Fireplace Total
|
1 |
|
Flooring Type
|
Ceramic Tile, Vinyl |
|
Foundation Type
|
Poured Concrete, Wood |
|
Half Bath Total
|
1 |
|
Heating Fuel
|
Natural Gas |
|
Heating Type
|
Baseboard Heaters, Forced Air, In Floor Heating |
|
Stories Total
|
2 |
|
Size Interior
|
2,088 Ft2 |
|
Total Finished Area
|
2087.7 Sqft |
|
Type
|
House |
|
Utility Water
|
Well |
Parking
Land
|
Acreage
|
Yes |
|
Fence Type
|
Fence |
|
Sewer
|
Septic Field, Septic Tank |
|
Size Irregular
|
20.80 |
|
Size Total
|
20.8 Ac|10 - 49 Acres |
|
Size Total Text
|
20.8 Ac|10 - 49 Acres |
|
Zoning Description
|
Agb |
Rooms
| Level |
Type |
Length |
Width |
Dimensions |
|
Lower Level |
Furnace |
|
|
Measurements not available |
|
Main Level |
Sunroom |
|
|
29.33 Ft x 11.33 Ft |
|
Main Level |
Other |
|
|
Measurements not available |
|
Main Level |
Living Room |
|
|
15.33 Ft x 13.67 Ft |
|
Main Level |
Kitchen |
|
|
15.00 Ft x 13.25 Ft |
|
Main Level |
Dining Room |
|
|
14.50 Ft x 10.17 Ft |
|
Main Level |
Laundry Room |
|
|
Measurements not available |
|
Main Level |
4pc Bathroom |
|
|
Measurements not available |
|
Main Level |
Primary Bedroom |
|
|
12.58 Ft x 11.42 Ft |
|
Main Level |
3pc Bathroom |
|
|
Measurements not available |
|
Main Level |
Other |
|
|
Measurements not available |
|
Upper Level |
Other |
|
|
15.33 Ft x 13.00 Ft |
|
Upper Level |
Bedroom |
|
|
13.67 Ft x 11.58 Ft |
|
Upper Level |
Bedroom |
|
|
12.92 Ft x 11.25 Ft |
|
Upper Level |
2pc Bathroom |
|
|
Measurements not available |
https://www.realtor.ca/real-estate/28116564/3310-township-road-355-rural-red-deer-county





















































