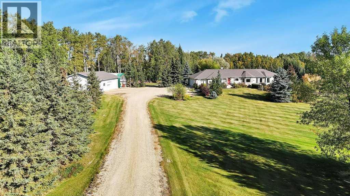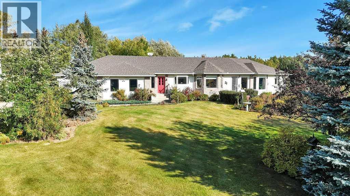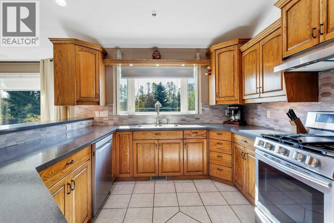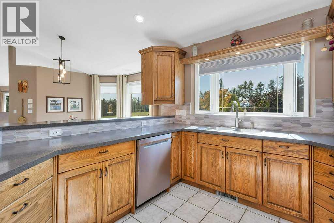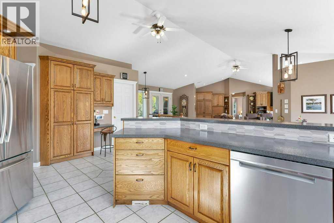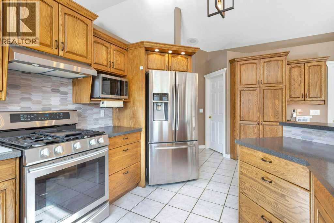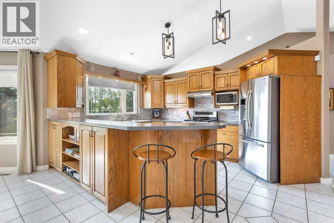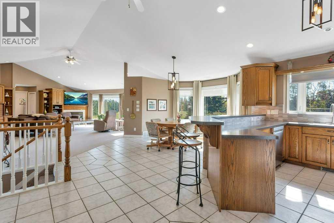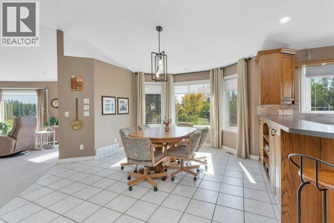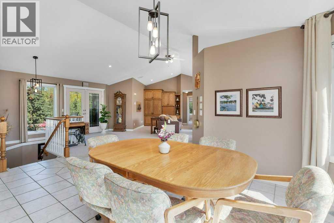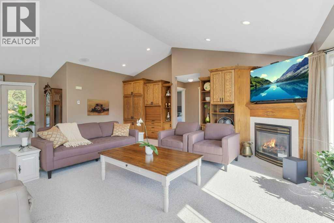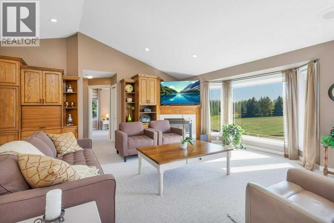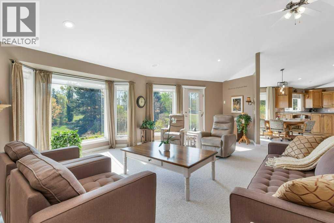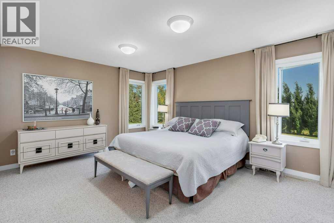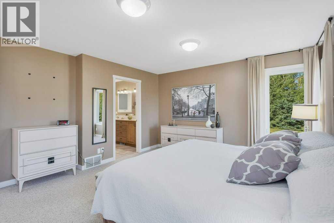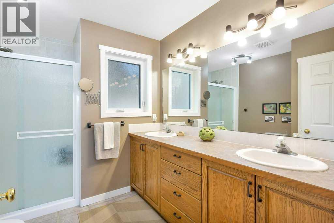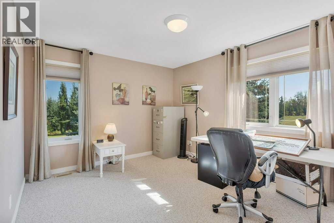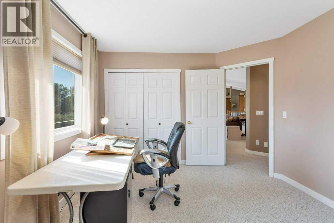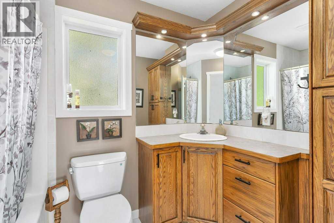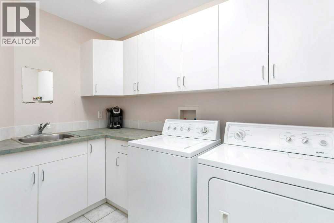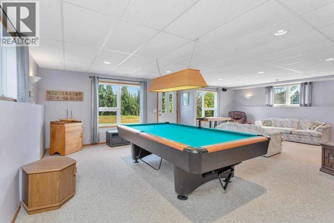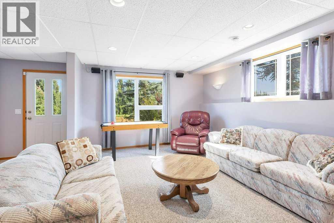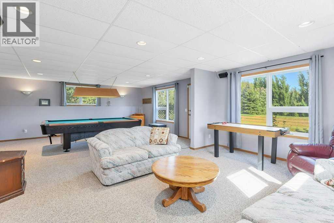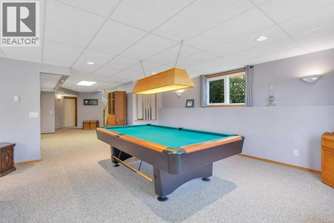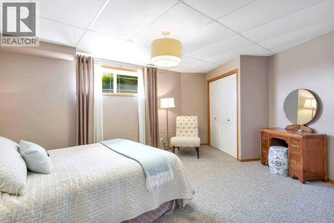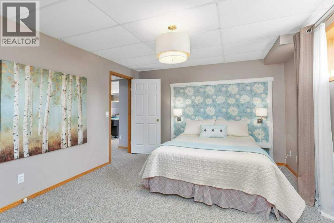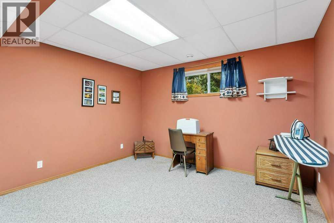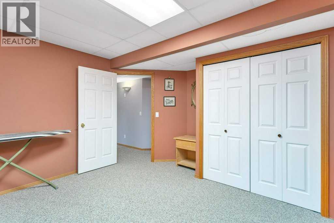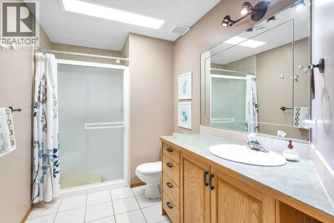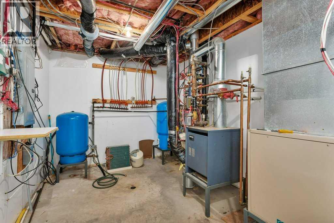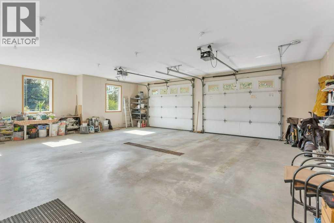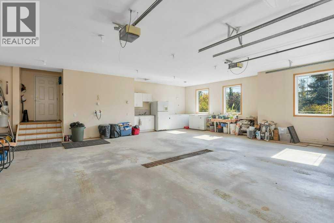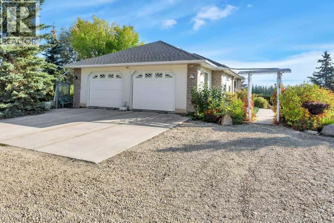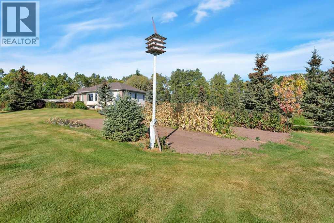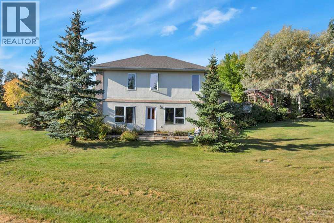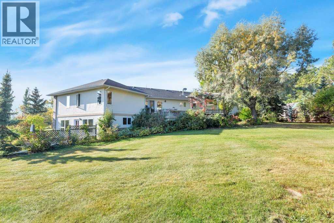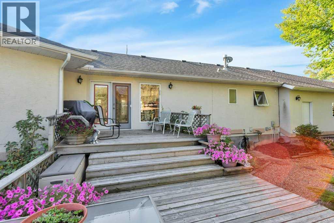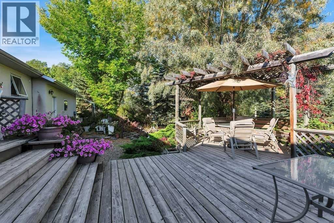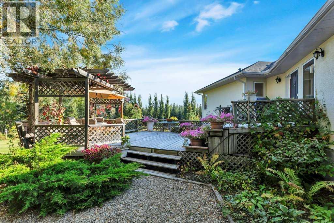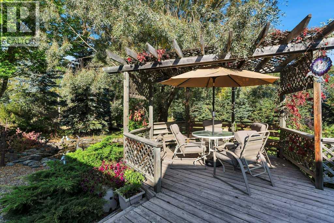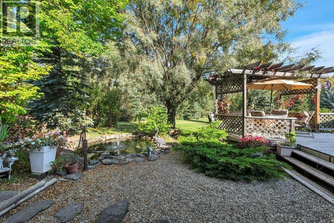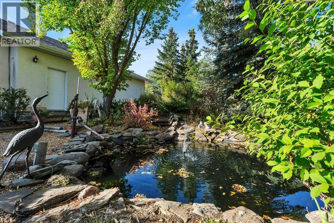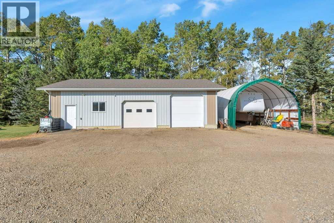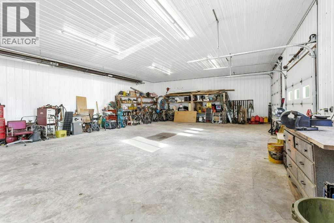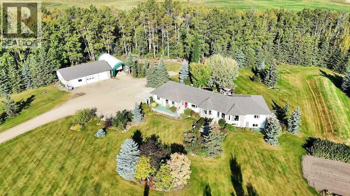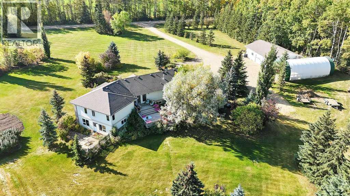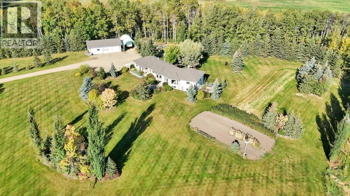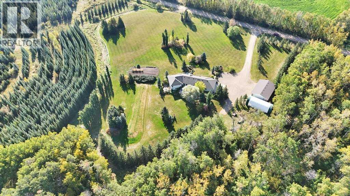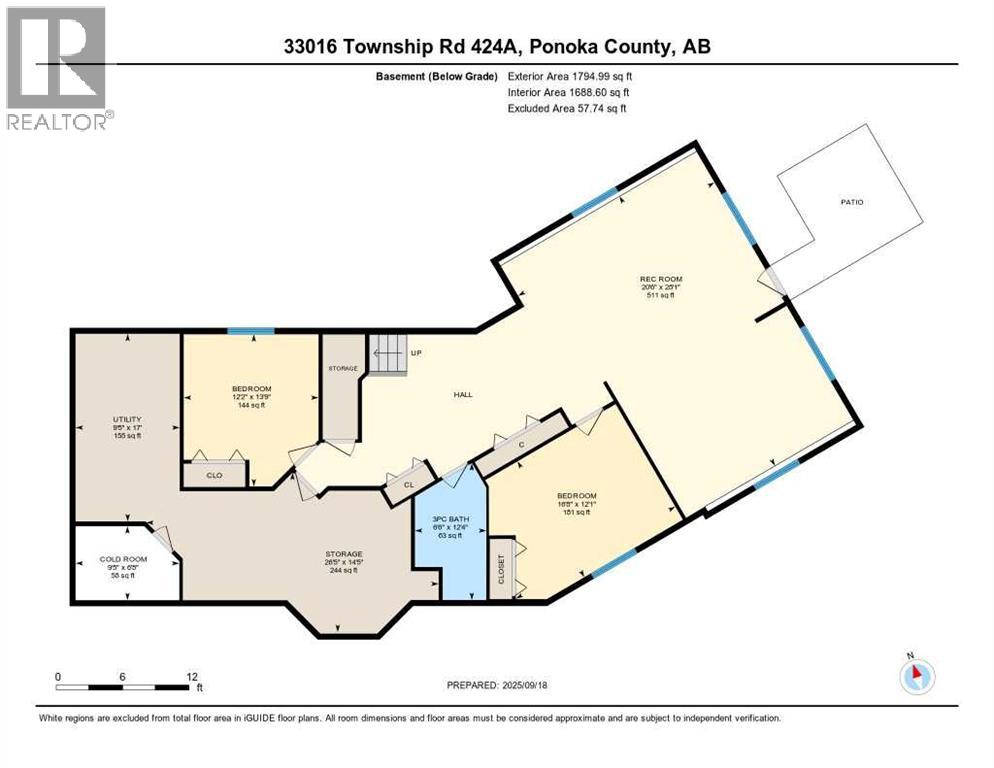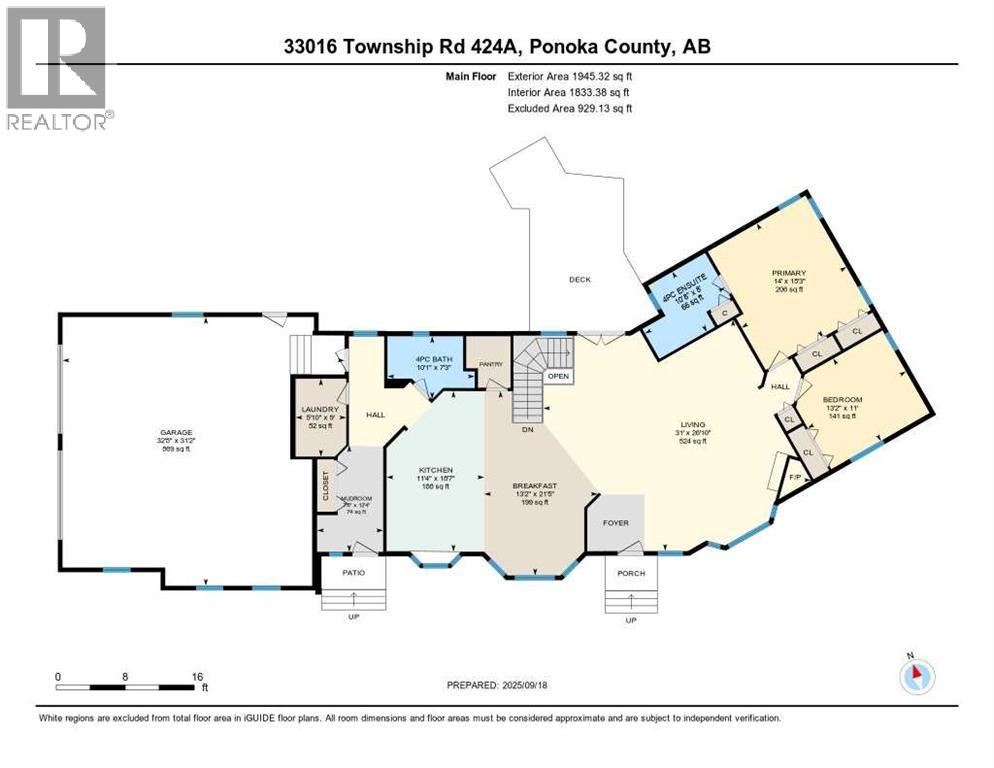4 Bedroom
3 Bathroom
1,945 ft2
Bungalow
Fireplace
None
Central Heating, Forced Air
Acreage
Fruit Trees, Garden Area, Landscaped
$949,000
This stunning 8.62-acre property offers the best of both worlds—peaceful country living with the convenience of being only 5 minutes west of Rimbey. The 1,945 sq. ft. bungalow is designed with both comfort and practicality in mind, featuring an open and bright main floor accented by elegant built-ins, new custom window shades, and a cozy gas fireplace. The kitchen, with an abundance of counter tops, gas stove, and large walk-in pantry, which seamlessly flows into the dining area, making it ideal for family gatherings or entertaining. The main level offers two spacious bedrooms, two bathrooms, and thoughtful extras like a large laundry and mudroom. The fully developed basement adds two more bedrooms, a bathroom, a generous rec room, and ample storage options including a cold room and utility space. Heated by an efficient boiler system providing both in-floor and forced-air comfort, this home ensures warmth without the need for a traditional furnace.Outdoors, the property continues to impress. An oversized heated double garage (32’ x 31’) and a massive 32’ x 48’ heated shop with radiant heating provide incredible space for projects, hobbies, or equipment. For added convenience, a 22’ x 40’ tarp RV cover building offers excellent storage for your recreational vehicles. The backyard is private which includes an inviting pond with a trickling water fall —perfect for relaxation or outdoor living.Practical updates include a drilled well, a septic tank and new septic mound (2024), and a durable stucco exterior. With its perfect blend of modern comfort, functionality, and country charm, this acreage is a rare find.If you’re looking for a private retreat that’s close to town but offers all the benefits of country living, this property is one you don’t want to miss. (id:57594)
Property Details
|
MLS® Number
|
A2258531 |
|
Property Type
|
Single Family |
|
Features
|
Other, No Neighbours Behind, Gazebo |
|
Plan
|
9723369 |
|
Structure
|
None |
Building
|
Bathroom Total
|
3 |
|
Bedrooms Above Ground
|
2 |
|
Bedrooms Below Ground
|
2 |
|
Bedrooms Total
|
4 |
|
Appliances
|
Washer, Refrigerator, Gas Stove(s), Dishwasher, Dryer, Microwave, Window Coverings |
|
Architectural Style
|
Bungalow |
|
Basement Development
|
Finished |
|
Basement Type
|
Full (finished) |
|
Constructed Date
|
1999 |
|
Construction Material
|
Wood Frame |
|
Construction Style Attachment
|
Detached |
|
Cooling Type
|
None |
|
Exterior Finish
|
Stucco |
|
Fireplace Present
|
Yes |
|
Fireplace Total
|
1 |
|
Flooring Type
|
Carpeted, Ceramic Tile, Hardwood, Laminate |
|
Foundation Type
|
Poured Concrete |
|
Heating Fuel
|
Natural Gas |
|
Heating Type
|
Central Heating, Forced Air |
|
Stories Total
|
1 |
|
Size Interior
|
1,945 Ft2 |
|
Total Finished Area
|
1945.32 Sqft |
|
Type
|
House |
|
Utility Water
|
Well |
Parking
Land
|
Acreage
|
Yes |
|
Fence Type
|
Not Fenced |
|
Landscape Features
|
Fruit Trees, Garden Area, Landscaped |
|
Sewer
|
Mound |
|
Size Irregular
|
8.62 |
|
Size Total
|
8.62 Ac|5 - 9.99 Acres |
|
Size Total Text
|
8.62 Ac|5 - 9.99 Acres |
|
Zoning Description
|
3 |
Rooms
| Level |
Type |
Length |
Width |
Dimensions |
|
Basement |
3pc Bathroom |
|
|
12.33 Ft x 6.50 Ft |
|
Basement |
Bedroom |
|
|
12.08 Ft x 16.67 Ft |
|
Basement |
Bedroom |
|
|
13.75 Ft x 12.17 Ft |
|
Basement |
Cold Room |
|
|
6.67 Ft x 9.42 Ft |
|
Basement |
Recreational, Games Room |
|
|
28.08 Ft x 20.75 Ft |
|
Basement |
Storage |
|
|
14.42 Ft x 26.42 Ft |
|
Basement |
Furnace |
|
|
17.00 Ft x 9.42 Ft |
|
Main Level |
4pc Bathroom |
|
|
7.25 Ft x 10.08 Ft |
|
Main Level |
4pc Bathroom |
|
|
8.00 Ft x 10.67 Ft |
|
Main Level |
Bedroom |
|
|
11.00 Ft x 13.17 Ft |
|
Main Level |
Breakfast |
|
|
21.42 Ft x 13.17 Ft |
|
Main Level |
Kitchen |
|
|
18.58 Ft x 11.33 Ft |
|
Main Level |
Laundry Room |
|
|
9.00 Ft x 5.83 Ft |
|
Main Level |
Living Room |
|
|
26.83 Ft x 31.00 Ft |
|
Main Level |
Other |
|
|
12.33 Ft x 7.67 Ft |
|
Main Level |
Primary Bedroom |
|
|
15.25 Ft x 14.00 Ft |
https://www.realtor.ca/real-estate/28890781/33016-township-road-424a-rural-ponoka-county

