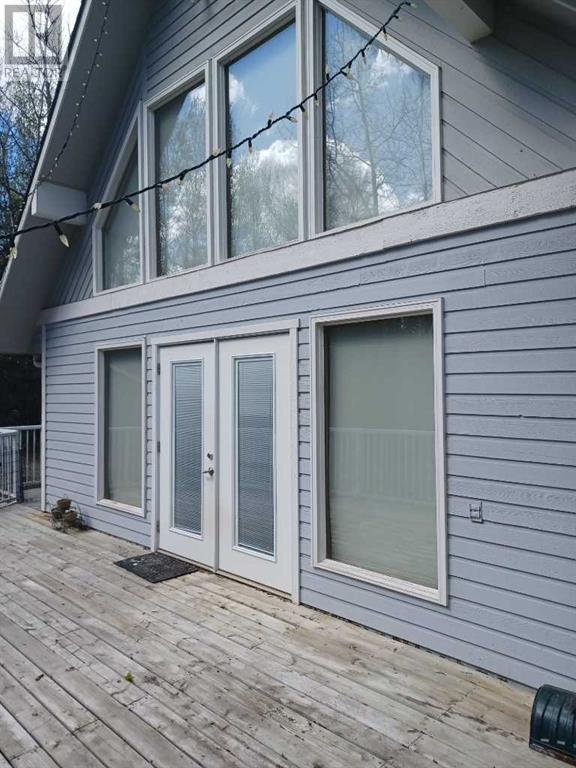4 Bedroom
2 Bathroom
1,688 ft2
Fireplace
None
Central Heating, Other, Forced Air
Lawn
$550,000
Ideal air bnb rental unit comes complete accept for bed for master bedroom,4 bedrooms,2 bathrooms could easily large family reunions,large wrap around deck large double garage,fire pit,private setting,quiet area on lake back lot. (id:57594)
Property Details
|
MLS® Number
|
A2219480 |
|
Property Type
|
Single Family |
|
Amenities Near By
|
Golf Course, Water Nearby |
|
Community Features
|
Golf Course Development, Lake Privileges |
|
Features
|
French Door, Closet Organizers, Sauna |
|
Parking Space Total
|
2 |
|
Plan
|
8020115 |
|
Structure
|
Shed, Deck, Dog Run - Fenced In |
Building
|
Bathroom Total
|
2 |
|
Bedrooms Above Ground
|
4 |
|
Bedrooms Total
|
4 |
|
Appliances
|
Refrigerator, Range - Gas, Dishwasher, Window Coverings, Garage Door Opener, Satellite Dish Related Hardware, Washer & Dryer, Water Heater - Gas |
|
Basement Development
|
Partially Finished |
|
Basement Type
|
Partial (partially Finished) |
|
Constructed Date
|
1983 |
|
Construction Material
|
Wood Frame |
|
Construction Style Attachment
|
Detached |
|
Cooling Type
|
None |
|
Exterior Finish
|
Wood Siding |
|
Fireplace Present
|
Yes |
|
Fireplace Total
|
2 |
|
Flooring Type
|
Wood |
|
Foundation Type
|
Poured Concrete |
|
Heating Fuel
|
Natural Gas, Wood |
|
Heating Type
|
Central Heating, Other, Forced Air |
|
Stories Total
|
2 |
|
Size Interior
|
1,688 Ft2 |
|
Total Finished Area
|
1688 Sqft |
|
Type
|
House |
Parking
Land
|
Acreage
|
No |
|
Fence Type
|
Not Fenced |
|
Land Amenities
|
Golf Course, Water Nearby |
|
Landscape Features
|
Lawn |
|
Size Irregular
|
28900.00 |
|
Size Total
|
28900 Sqft|21,780 - 32,669 Sqft (1/2 - 3/4 Ac) |
|
Size Total Text
|
28900 Sqft|21,780 - 32,669 Sqft (1/2 - 3/4 Ac) |
|
Zoning Description
|
R1 |
Rooms
| Level |
Type |
Length |
Width |
Dimensions |
|
Second Level |
Bedroom |
|
|
10.00 Ft x 8.00 Ft |
|
Second Level |
Bedroom |
|
|
10.00 Ft x 8.00 Ft |
|
Second Level |
Loft |
|
|
11.00 Ft x 5.00 Ft |
|
Lower Level |
Recreational, Games Room |
|
|
23.00 Ft x 9.00 Ft |
|
Lower Level |
Other |
|
|
15.00 Ft x 12.00 Ft |
|
Lower Level |
Furnace |
|
|
14.00 Ft x 7.00 Ft |
|
Main Level |
Other |
|
|
20.00 Ft x 14.00 Ft |
|
Main Level |
Living Room |
|
|
21.00 Ft x 14.00 Ft |
|
Main Level |
Bedroom |
|
|
11.00 Ft x 11.00 Ft |
|
Main Level |
Primary Bedroom |
|
|
15.00 Ft x 13.00 Ft |
|
Main Level |
5pc Bathroom |
|
|
12.00 Ft x 7.00 Ft |
|
Main Level |
Other |
|
|
12.00 Ft x 5.00 Ft |
|
Main Level |
4pc Bathroom |
|
|
9.00 Ft x 5.00 Ft |
|
Main Level |
Furnace |
|
|
11.00 Ft x 5.00 Ft |
https://www.realtor.ca/real-estate/28292929/33-parkland-avenue-parkland-beach














