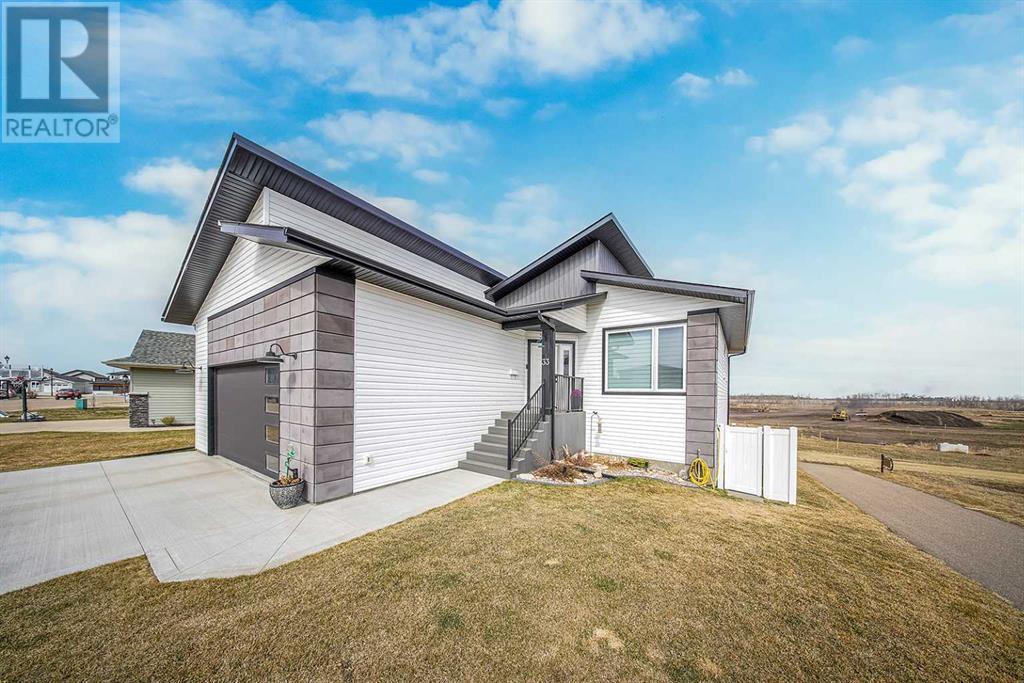4 Bedroom
3 Bathroom
1,145 ft2
Bungalow
None
Forced Air
$579,900
Welcome to this beautifully fully finished walk-out bungalow located in the peaceful community of McKay Ranch in Blackfalds. Nestled on a quiet close, this home offers the perfect balance of tranquility and convenience, with walking paths and a park just steps away.This modern 1,145 sq ft bungalow features a thoughtfully designed layout with 4 generously sized bedrooms and 3 bathrooms, including a four-piece main bath, a three-piece ensuite with a walk-in shower, and an additional four-piece bath on the lower level.The open-concept main floor is flooded with natural light, showcasing luxury vinyl plank flooring, custom zebra blinds, and a bright living room ideal for both relaxing and entertaining. The kitchen is a standout with white quartz countertops, full subway tile backsplash, soft-close cabinetry, and a functional center island. A spacious dining area opens onto the upper deck with dura-decking, perfect for enjoying the outdoors.The fully finished walk-out basement offers 9’ ceilings, in-floor heating, a large family room, two additional bedrooms, a laundry room, and direct access to the lower concrete patio and landscaped backyard complete with garden boxes, storage shed and white vinyl fencing.Completing this impressive home is a 24' x 25' heated attached garage with a man door to the side yard. This property shows like new and is perfect for those seeking comfort, style, and functionality in a quiet, family-friendly neighborhood. (id:57594)
Property Details
|
MLS® Number
|
A2213082 |
|
Property Type
|
Single Family |
|
Community Name
|
Mckay Ranch |
|
Amenities Near By
|
Playground |
|
Features
|
Closet Organizers |
|
Parking Space Total
|
2 |
|
Plan
|
1522519 |
|
Structure
|
Deck |
Building
|
Bathroom Total
|
3 |
|
Bedrooms Above Ground
|
2 |
|
Bedrooms Below Ground
|
2 |
|
Bedrooms Total
|
4 |
|
Appliances
|
Refrigerator, Dishwasher, Stove, Microwave Range Hood Combo, Window Coverings, Washer & Dryer |
|
Architectural Style
|
Bungalow |
|
Basement Development
|
Finished |
|
Basement Features
|
Walk Out |
|
Basement Type
|
Full (finished) |
|
Constructed Date
|
2022 |
|
Construction Material
|
Wood Frame |
|
Construction Style Attachment
|
Detached |
|
Cooling Type
|
None |
|
Exterior Finish
|
Stone, Vinyl Siding |
|
Flooring Type
|
Carpeted, Vinyl Plank |
|
Foundation Type
|
Poured Concrete |
|
Heating Type
|
Forced Air |
|
Stories Total
|
1 |
|
Size Interior
|
1,145 Ft2 |
|
Total Finished Area
|
1145 Sqft |
|
Type
|
House |
Parking
|
Concrete
|
|
|
Attached Garage
|
2 |
Land
|
Acreage
|
No |
|
Fence Type
|
Fence |
|
Land Amenities
|
Playground |
|
Size Depth
|
32.63 M |
|
Size Frontage
|
11.28 M |
|
Size Irregular
|
5470.00 |
|
Size Total
|
5470 Sqft|4,051 - 7,250 Sqft |
|
Size Total Text
|
5470 Sqft|4,051 - 7,250 Sqft |
|
Zoning Description
|
R1m |
Rooms
| Level |
Type |
Length |
Width |
Dimensions |
|
Lower Level |
Bedroom |
|
|
12.58 Ft x 9.75 Ft |
|
Lower Level |
Bedroom |
|
|
12.58 Ft x 9.67 Ft |
|
Lower Level |
4pc Bathroom |
|
|
Measurements not available |
|
Lower Level |
Family Room |
|
|
31.08 Ft x 13.25 Ft |
|
Lower Level |
Laundry Room |
|
|
6.75 Ft x 5.17 Ft |
|
Main Level |
3pc Bathroom |
|
|
Measurements not available |
|
Main Level |
4pc Bathroom |
|
|
Measurements not available |
|
Main Level |
Primary Bedroom |
|
|
18.17 Ft x 11.50 Ft |
|
Main Level |
Bedroom |
|
|
12.50 Ft x 8.92 Ft |
|
Main Level |
Living Room |
|
|
16.75 Ft x 12.83 Ft |
|
Main Level |
Other |
|
|
20.17 Ft x 12.92 Ft |
https://www.realtor.ca/real-estate/28189440/33-maclean-close-blackfalds-mckay-ranch













































