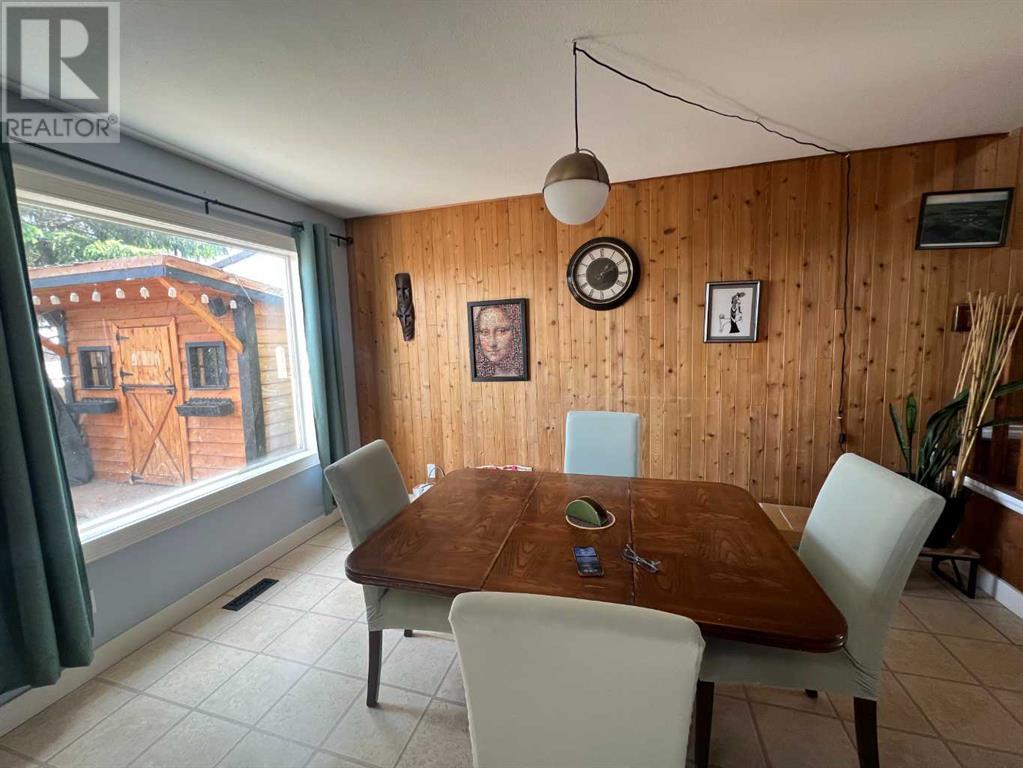3 Bedroom
3 Bathroom
1,647 ft2
Fireplace
None
Forced Air
$290,000
Beautiful well cared for 3 bedroom, 2 1/2 bath home. This home contains a warm and welcoming feeling with the bright two story entry followed the fully converted garage which allows for a spacious living room, the dining area with gas fireplace adds to the lovely decor of this home kitchen and bathroom with laundry complete the main floor. Upstairs you will find the primary bedroom with double closets and a 3 piece ensuite, the main Bathroom and 2 other well sized bedrooms currently these bedrooms are adjoining but could be converted back. The basement is partially finished and would make a good family room. Current owner had all poly b replaced in 2023 and new front entry and patio door installed in 2024. (id:57594)
Property Details
|
MLS® Number
|
A2226640 |
|
Property Type
|
Single Family |
|
Community Name
|
Hearthstone |
|
Amenities Near By
|
Park, Schools, Shopping |
|
Features
|
Other, Back Lane, Wood Windows, Pvc Window, No Smoking Home |
|
Parking Space Total
|
2 |
|
Plan
|
7822856 |
|
Structure
|
Shed, Deck |
Building
|
Bathroom Total
|
3 |
|
Bedrooms Above Ground
|
3 |
|
Bedrooms Total
|
3 |
|
Appliances
|
Washer, Refrigerator, Oven - Electric, Range - Electric, Dryer |
|
Basement Development
|
Partially Finished |
|
Basement Type
|
Full (partially Finished) |
|
Constructed Date
|
1987 |
|
Construction Material
|
Wood Frame |
|
Construction Style Attachment
|
Semi-detached |
|
Cooling Type
|
None |
|
Exterior Finish
|
Vinyl Siding |
|
Fireplace Present
|
Yes |
|
Fireplace Total
|
1 |
|
Flooring Type
|
Laminate, Linoleum |
|
Foundation Type
|
Poured Concrete |
|
Half Bath Total
|
1 |
|
Heating Fuel
|
Natural Gas |
|
Heating Type
|
Forced Air |
|
Stories Total
|
2 |
|
Size Interior
|
1,647 Ft2 |
|
Total Finished Area
|
1646.7 Sqft |
|
Type
|
Duplex |
Parking
Land
|
Acreage
|
No |
|
Fence Type
|
Fence |
|
Land Amenities
|
Park, Schools, Shopping |
|
Size Depth
|
30.48 M |
|
Size Frontage
|
9.14 M |
|
Size Irregular
|
3000.01 |
|
Size Total
|
3000.01 Sqft|0-4,050 Sqft |
|
Size Total Text
|
3000.01 Sqft|0-4,050 Sqft |
|
Zoning Description
|
R2 |
Rooms
| Level |
Type |
Length |
Width |
Dimensions |
|
Second Level |
Primary Bedroom |
|
|
11.83 Ft x 11.00 Ft |
|
Second Level |
Bedroom |
|
|
13.08 Ft x 8.92 Ft |
|
Second Level |
Bedroom |
|
|
13.58 Ft x 8.83 Ft |
|
Second Level |
3pc Bathroom |
|
|
9.67 Ft x 4.58 Ft |
|
Second Level |
4pc Bathroom |
|
|
9.75 Ft x 4.92 Ft |
|
Main Level |
Dining Room |
|
|
13.58 Ft x 11.83 Ft |
|
Main Level |
Living Room |
|
|
21.58 Ft x 14.58 Ft |
|
Main Level |
Kitchen |
|
|
13.33 Ft x 10.08 Ft |
|
Main Level |
Other |
|
|
7.25 Ft x 4.92 Ft |
|
Main Level |
2pc Bathroom |
|
|
10.00 Ft x 5.25 Ft |
https://www.realtor.ca/real-estate/28398508/33-hanging-stone-drive-lacombe-hearthstone




















