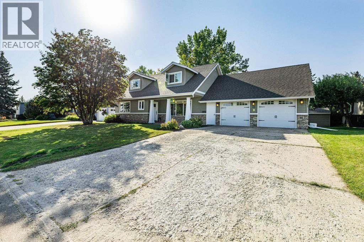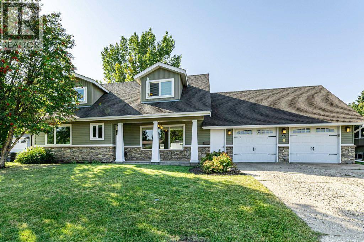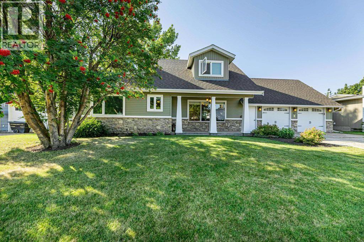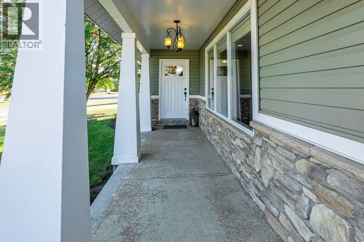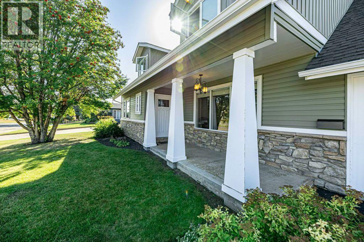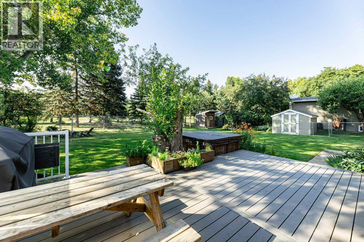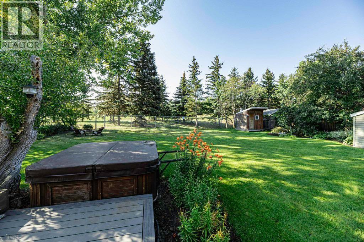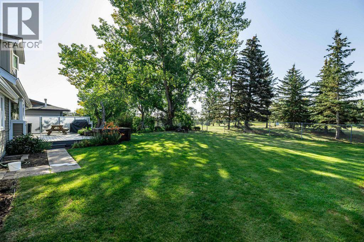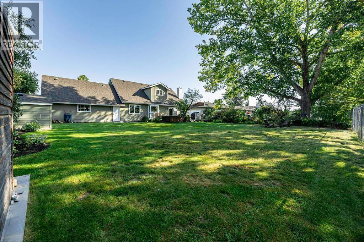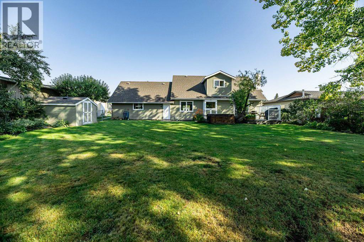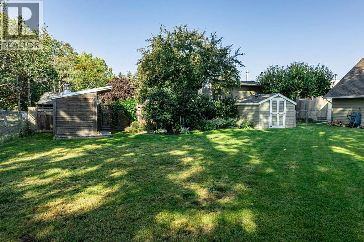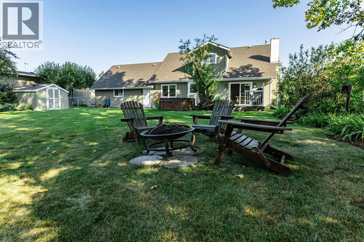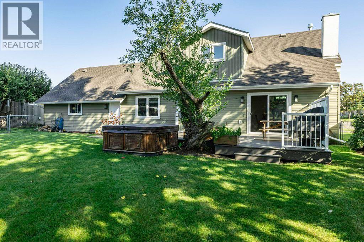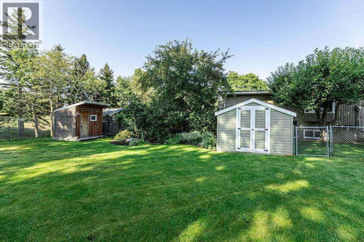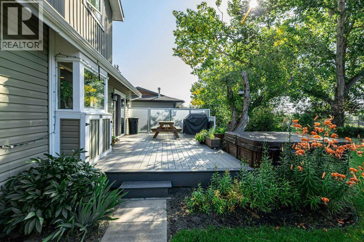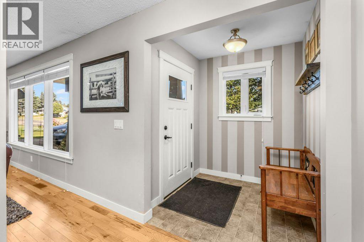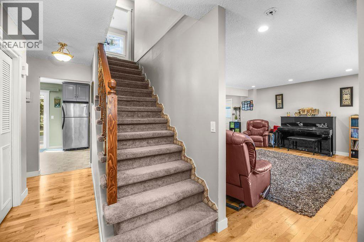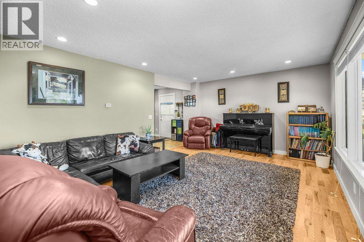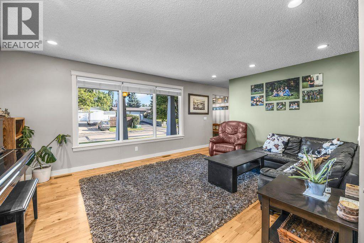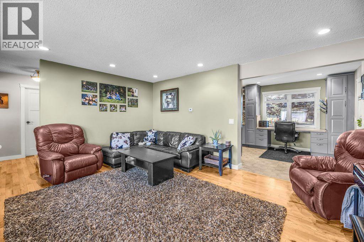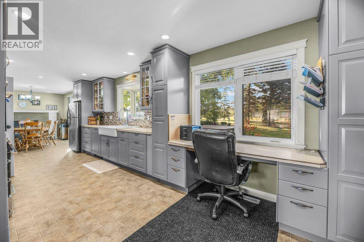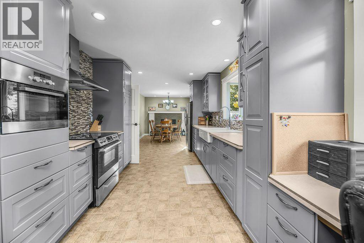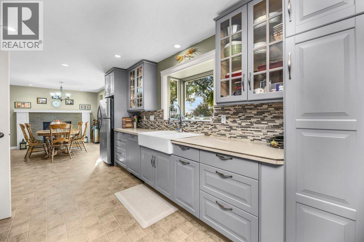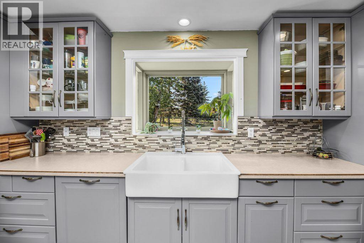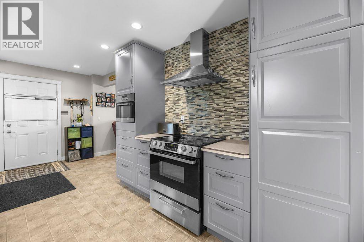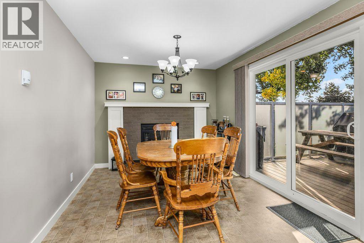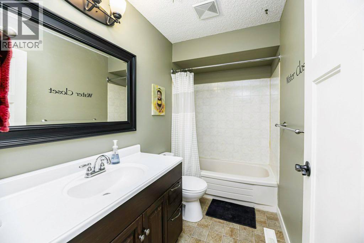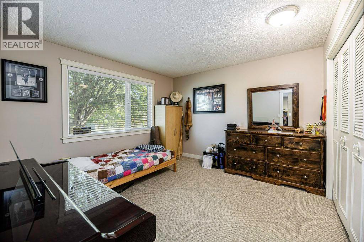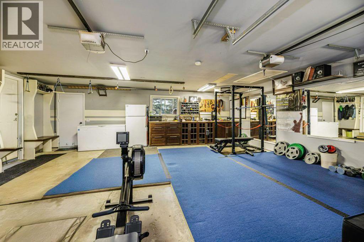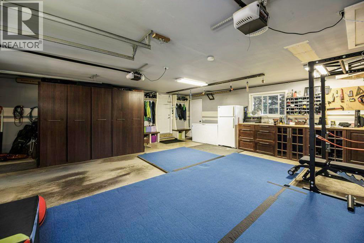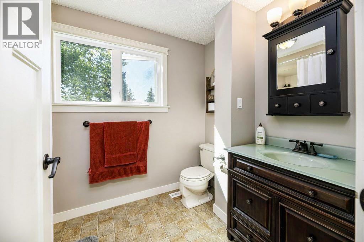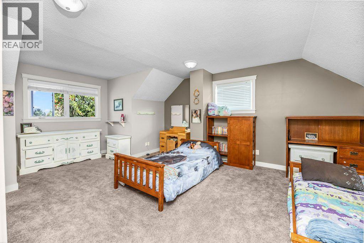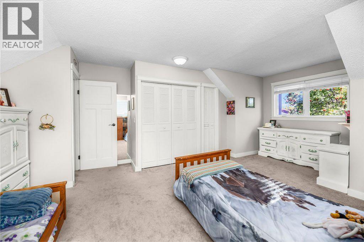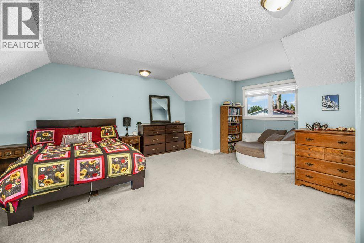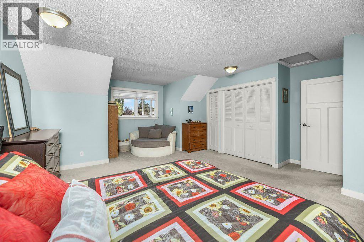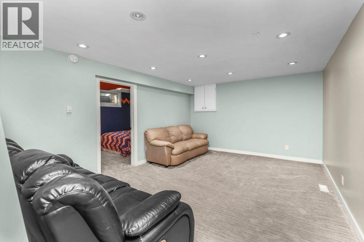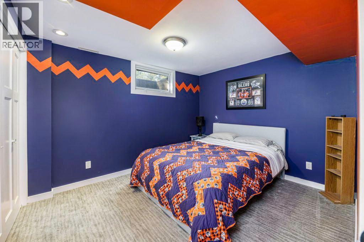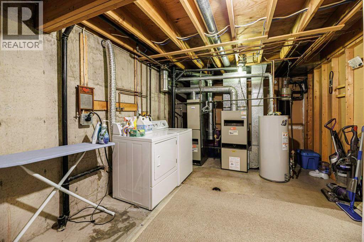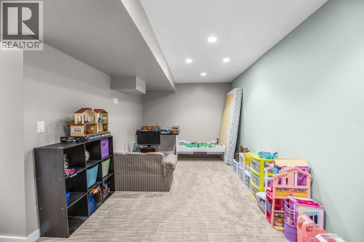4 Bedroom
2 Bathroom
1,691 ft2
Fireplace
None
Forced Air
Landscaped, Lawn
$587,911
Welcome to this timeless Cape Cod style home offering the perfect blend of charm, function, and location. With 4 bedrooms and 2 full baths, this property backs directly onto the 14th hole of the Lacombe Golf & Country Club, providing serene views and an unbeatable setting for golf enthusiasts and nature lovers alike. Not just a summer retreat, the course also transforms into a cross-country skiing haven in the winter, making this home a true year-round lifestyle property.Inside, the galley-style kitchen is designed with efficiency and elegance in mind, featuring a large farmhouse sink, excellent storage, and ample workspace—ideal for home cooks and busy families. The dining room, anchored by a cozy gas fireplace, sets the stage for warm gatherings. From here, patio doors open onto a low-maintenance composite deck, where you can enjoy outdoor living while overlooking the expansive backyard and stunning golf course vistas.The main floor offers a bright living room, a generous bedroom, and a full 4-piece bath—perfect for guests or main-floor living. Upstairs, you’ll find two spacious bedrooms and another full bathroom, while the finished basement provides even more flexibility with a fourth bedroom, a comfortable family room, a versatile bonus room, and abundant storage.An attached heated double garage completes this exceptional home, offering both practicality and comfort year-round.Whether you’re sipping your morning coffee on the deck, enjoying family dinners by the fire, or strolling out for a quick round of golf, 33 Fairway Drive delivers the lifestyle you’ve been waiting for.Don’t miss the chance to call this classic home yours! (id:57594)
Property Details
|
MLS® Number
|
A2252182 |
|
Property Type
|
Single Family |
|
Community Name
|
Fairway Heights |
|
Amenities Near By
|
Golf Course, Playground, Schools, Shopping |
|
Community Features
|
Golf Course Development |
|
Features
|
No Neighbours Behind |
|
Parking Space Total
|
2 |
|
Plan
|
7520122 |
|
Structure
|
Deck |
Building
|
Bathroom Total
|
2 |
|
Bedrooms Above Ground
|
3 |
|
Bedrooms Below Ground
|
1 |
|
Bedrooms Total
|
4 |
|
Appliances
|
Refrigerator, Dishwasher, Stove, Microwave, Hood Fan, Washer & Dryer |
|
Basement Development
|
Finished |
|
Basement Type
|
Full (finished) |
|
Constructed Date
|
1976 |
|
Construction Style Attachment
|
Detached |
|
Cooling Type
|
None |
|
Exterior Finish
|
Vinyl Siding |
|
Fireplace Present
|
Yes |
|
Fireplace Total
|
1 |
|
Flooring Type
|
Carpeted, Hardwood, Linoleum |
|
Foundation Type
|
Poured Concrete |
|
Heating Type
|
Forced Air |
|
Stories Total
|
2 |
|
Size Interior
|
1,691 Ft2 |
|
Total Finished Area
|
1691 Sqft |
|
Type
|
House |
Parking
|
Attached Garage
|
2 |
|
Parking Pad
|
|
Land
|
Acreage
|
No |
|
Fence Type
|
Fence |
|
Land Amenities
|
Golf Course, Playground, Schools, Shopping |
|
Landscape Features
|
Landscaped, Lawn |
|
Size Depth
|
38.1 M |
|
Size Frontage
|
24.99 M |
|
Size Irregular
|
10250.00 |
|
Size Total
|
10250 Sqft|7,251 - 10,889 Sqft |
|
Size Total Text
|
10250 Sqft|7,251 - 10,889 Sqft |
|
Zoning Description
|
R1 |
Rooms
| Level |
Type |
Length |
Width |
Dimensions |
|
Second Level |
4pc Bathroom |
|
|
6.67 Ft x 9.67 Ft |
|
Second Level |
Bedroom |
|
|
20.08 Ft x 15.58 Ft |
|
Second Level |
Primary Bedroom |
|
|
20.00 Ft x 17.42 Ft |
|
Basement |
Bedroom |
|
|
9.83 Ft x 11.58 Ft |
|
Basement |
Laundry Room |
|
|
13.08 Ft x 11.17 Ft |
|
Basement |
Recreational, Games Room |
|
|
22.58 Ft x 35.50 Ft |
|
Basement |
Storage |
|
|
10.50 Ft x 6.75 Ft |
|
Basement |
Furnace |
|
|
6.33 Ft x 11.17 Ft |
|
Main Level |
4pc Bathroom |
|
|
5.00 Ft x 9.50 Ft |
|
Main Level |
Bedroom |
|
|
11.75 Ft x 12.00 Ft |
|
Main Level |
Dining Room |
|
|
9.92 Ft x 12.08 Ft |
|
Main Level |
Kitchen |
|
|
9.92 Ft x 24.33 Ft |
|
Main Level |
Living Room |
|
|
131.08 Ft x 17.33 Ft |
https://www.realtor.ca/real-estate/28787886/33-fairway-drive-lacombe-fairway-heights

