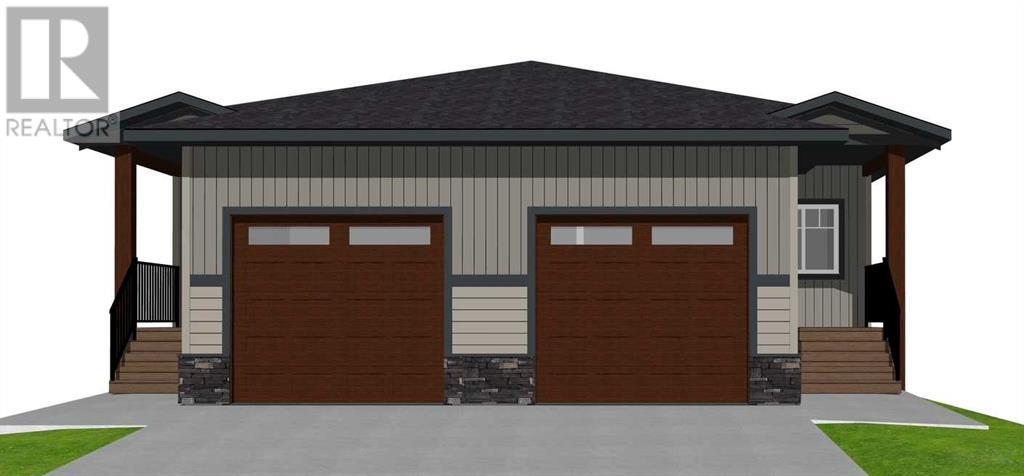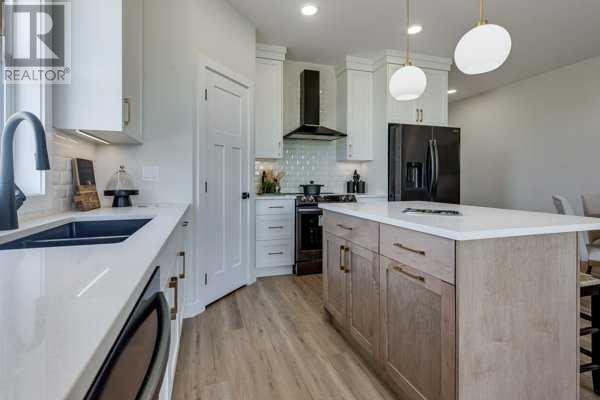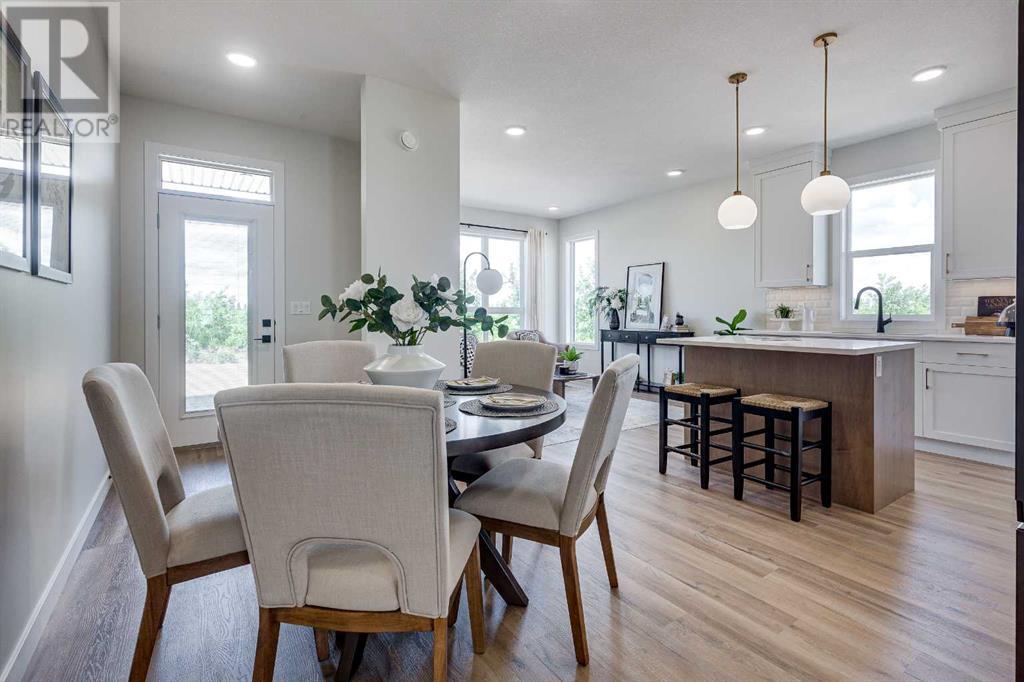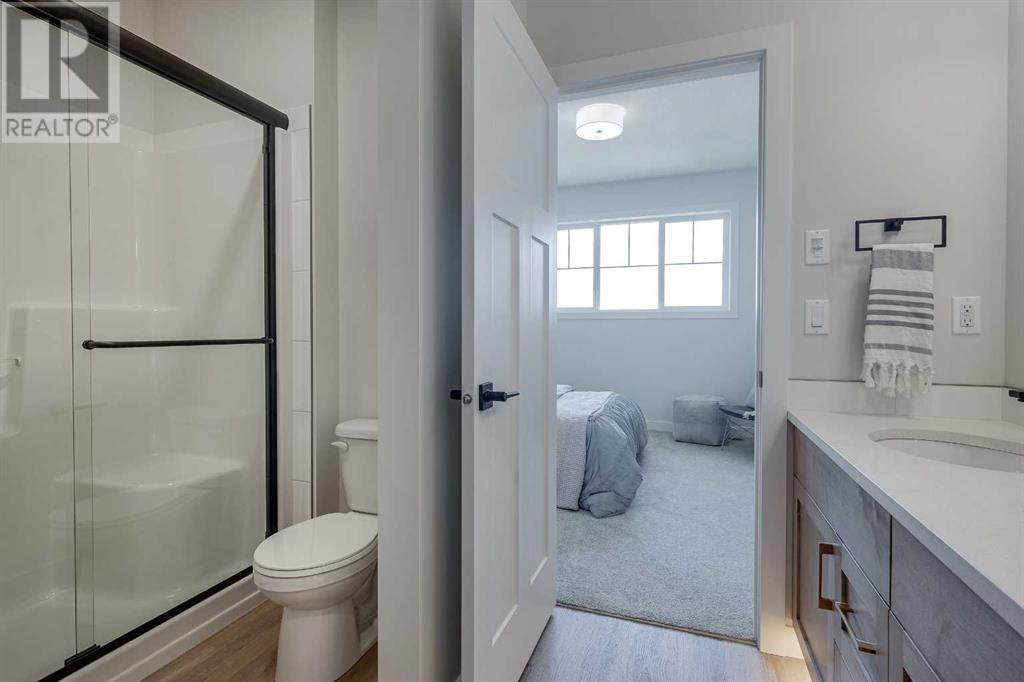3 Bedroom
3 Bathroom
1,054 ft2
Bungalow
None
Forced Air
$469,900
Brand new bungalow in Red Deer's sought after community Evergreen! This fully finished 3 bedroom/3 bathroom home offers effortless luxury and comfort, ideal for downsizers. Featuring an open-concept layout with 9-foot ceilings and stylish vinyl plank flooring throughout, it boasts a light-filled living room with views to the south. The chef-inspired kitchen includes a center island, corner pantry, soft-close cabinets, under-cabinet lighting, a granite sink, and upgraded stainless steel appliances. The serene primary bedroom offers plush carpeting, a walk-in closet, and a spa-like ensuite with double sinks and a luxurious shower with sliding glass door. Main floor laundry and handy powder room for guests. The basement with 9-foot ceilings offers a family room, 2 bedrooms, 4piece bathroom, and another laundry hookup is roughed in for future use. Additional features include a high-efficiency furnace, hot water tank, landscaped front yard, concrete front driveway and sidewalk, black dirt rear yard are included. Located in Evergreen with all of Red Deer's amenities close by including, schools, pickleball courts, golf course, Clearview market and city transit. This home offers easy access to recreation and nature trails with a focus on outdoor living, & greenspace. GST is included with a rebate to the builder, and a comprehensive new home warranty adds peace of mind. Taxes to be assessed. Measurements & pics will be updated as build progresses, photos and renderings are examples from a similar home built previously and do not necessarily reflect the finishes and colors used in this home. ****Under construction completion approx December 2025** (id:57594)
Property Details
|
MLS® Number
|
A2210819 |
|
Property Type
|
Single Family |
|
Community Name
|
Evergreen |
|
Amenities Near By
|
Golf Course, Park, Playground, Shopping |
|
Community Features
|
Golf Course Development |
|
Features
|
Back Lane, Pvc Window, Closet Organizers, No Animal Home, No Smoking Home |
|
Parking Space Total
|
2 |
|
Plan
|
2220713 |
|
Structure
|
Deck |
Building
|
Bathroom Total
|
3 |
|
Bedrooms Above Ground
|
1 |
|
Bedrooms Below Ground
|
2 |
|
Bedrooms Total
|
3 |
|
Appliances
|
Refrigerator, Dishwasher, Stove, Hood Fan, Garage Door Opener |
|
Architectural Style
|
Bungalow |
|
Basement Development
|
Finished |
|
Basement Type
|
Full (finished) |
|
Constructed Date
|
2025 |
|
Construction Material
|
Wood Frame |
|
Construction Style Attachment
|
Semi-detached |
|
Cooling Type
|
None |
|
Exterior Finish
|
Vinyl Siding |
|
Flooring Type
|
Carpeted, Vinyl Plank |
|
Foundation Type
|
Poured Concrete |
|
Half Bath Total
|
1 |
|
Heating Type
|
Forced Air |
|
Stories Total
|
1 |
|
Size Interior
|
1,054 Ft2 |
|
Total Finished Area
|
1054 Sqft |
|
Type
|
Duplex |
Parking
Land
|
Acreage
|
No |
|
Fence Type
|
Not Fenced |
|
Land Amenities
|
Golf Course, Park, Playground, Shopping |
|
Size Depth
|
38.29 M |
|
Size Frontage
|
7.67 M |
|
Size Irregular
|
293.68 |
|
Size Total
|
293.68 M2|0-4,050 Sqft |
|
Size Total Text
|
293.68 M2|0-4,050 Sqft |
|
Zoning Description
|
R2 |
Rooms
| Level |
Type |
Length |
Width |
Dimensions |
|
Basement |
Family Room |
|
|
18.50 Ft x 16.58 Ft |
|
Basement |
Bedroom |
|
|
11.00 Ft x 11.50 Ft |
|
Basement |
Bedroom |
|
|
10.67 Ft x 11.50 Ft |
|
Basement |
Furnace |
|
|
18.50 Ft x 5.75 Ft |
|
Basement |
4pc Bathroom |
|
|
4.92 Ft x 11.50 Ft |
|
Main Level |
Living Room |
|
|
12.00 Ft x 11.67 Ft |
|
Main Level |
Dining Room |
|
|
7.08 Ft x 14.67 Ft |
|
Main Level |
Kitchen |
|
|
11.67 Ft x 14.08 Ft |
|
Main Level |
2pc Bathroom |
|
|
6.92 Ft x 3.42 Ft |
|
Main Level |
4pc Bathroom |
|
|
11.00 Ft x 5.42 Ft |
|
Main Level |
Primary Bedroom |
|
|
11.00 Ft x 12.50 Ft |
|
Main Level |
Other |
|
|
9.00 Ft x 5.00 Ft |
https://www.realtor.ca/real-estate/28157793/33-ellington-crescent-red-deer-evergreen






























