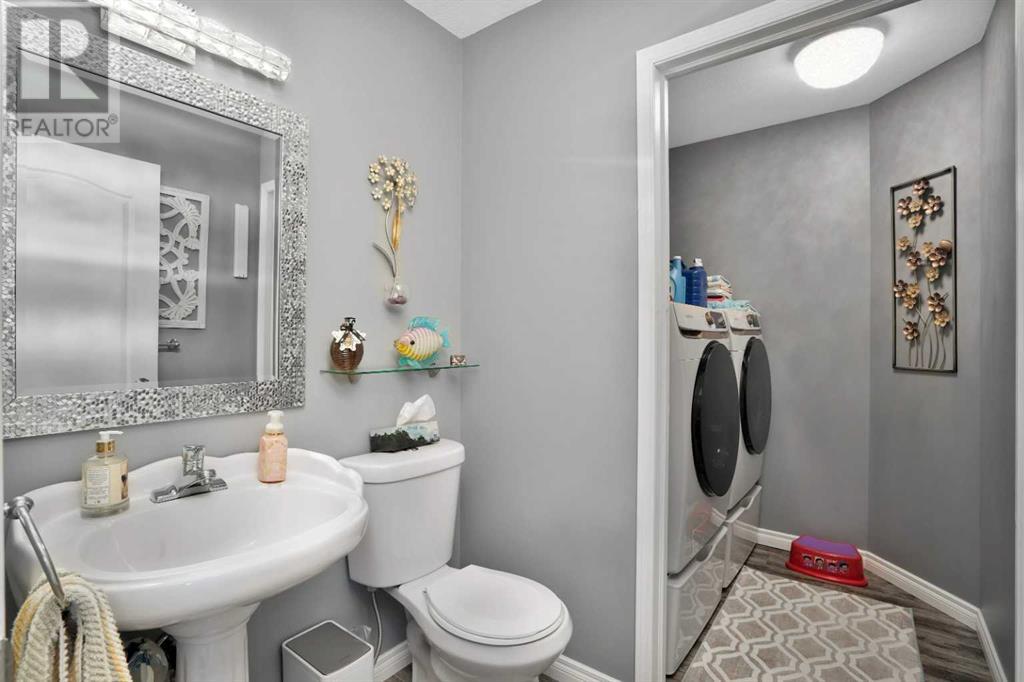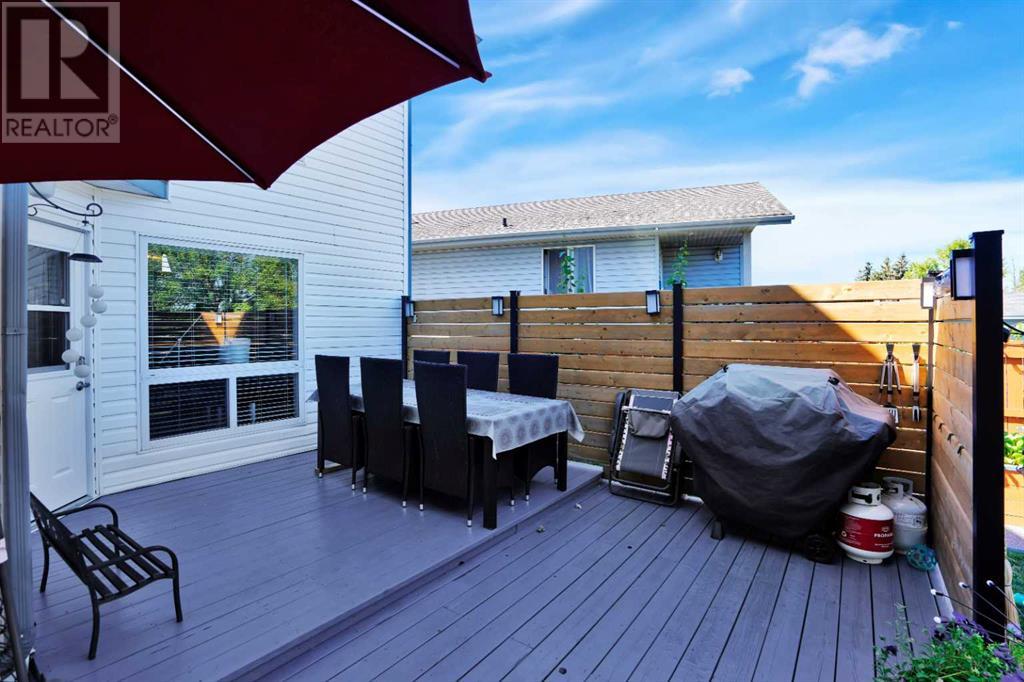2 Bedroom
3 Bathroom
1300 sqft
Fireplace
Central Air Conditioning
Other, Forced Air
$465,000
Welcome to 33 Duvall Crescent! This lovely 2 storey home is bright and charming, and has undergone many recent upgrades including new shingles on the house and garage in 2023, a new furnace and hot water tank in 2023, Quartz counter tops and tile backsplash, new light fixtures, front and back doors, vinyl plank flooring, newer appliances, central A/C and new contemporary interior paint! The LARGE PIE LOT is fantastic with a beautiful rear deck, plenty of room for gardening or space for RV parking, it’s fully fenced and landscaped, and the oversized 28x26 garage has room for all of your toys and vehicles! The layout is bright and open with a front office, main floor laundry and 2pc bath, and an open concept kitchen/dining/ living room. The living room has soaring vaulted ceilings and a beautiful gas fireplace, quartz counters in the kitchen and a functional center island, there is ample cabinetry and plenty of workspace for the family chef. The top floor is home to 2 roomy bedrooms and a full bath plus the fully finished basement has a large rec room and wet bar as well as another full bath! This entire area could be a perfect bedroom space for guests and family or could be divided if another bedroom was needed. This fine home is in immaculate condition and ready for it’s new owner!! (id:57594)
Property Details
|
MLS® Number
|
A2162020 |
|
Property Type
|
Single Family |
|
Community Name
|
Davenport |
|
Amenities Near By
|
Park, Playground, Schools, Shopping |
|
Features
|
Back Lane, Wet Bar, Pvc Window |
|
Parking Space Total
|
2 |
|
Plan
|
9925606 |
|
Structure
|
Deck |
Building
|
Bathroom Total
|
3 |
|
Bedrooms Above Ground
|
2 |
|
Bedrooms Total
|
2 |
|
Appliances
|
Refrigerator, Dishwasher, Stove, Window Coverings, Garage Door Opener, Washer & Dryer |
|
Basement Development
|
Finished |
|
Basement Type
|
Full (finished) |
|
Constructed Date
|
2000 |
|
Construction Material
|
Poured Concrete, Wood Frame |
|
Construction Style Attachment
|
Detached |
|
Cooling Type
|
Central Air Conditioning |
|
Exterior Finish
|
Concrete, Stone, Vinyl Siding |
|
Fireplace Present
|
Yes |
|
Fireplace Total
|
1 |
|
Flooring Type
|
Carpeted, Tile, Vinyl Plank |
|
Foundation Type
|
Poured Concrete |
|
Half Bath Total
|
1 |
|
Heating Fuel
|
Natural Gas |
|
Heating Type
|
Other, Forced Air |
|
Stories Total
|
2 |
|
Size Interior
|
1300 Sqft |
|
Total Finished Area
|
1300 Sqft |
|
Type
|
House |
Parking
|
Detached Garage
|
2 |
|
Garage
|
|
|
Heated Garage
|
|
|
Oversize
|
|
Land
|
Acreage
|
No |
|
Fence Type
|
Fence |
|
Land Amenities
|
Park, Playground, Schools, Shopping |
|
Size Depth
|
40.13 M |
|
Size Frontage
|
7.95 M |
|
Size Irregular
|
5597.00 |
|
Size Total
|
5597 Sqft|4,051 - 7,250 Sqft |
|
Size Total Text
|
5597 Sqft|4,051 - 7,250 Sqft |
|
Zoning Description
|
R1n |
Rooms
| Level |
Type |
Length |
Width |
Dimensions |
|
Second Level |
Primary Bedroom |
|
|
12.42 Ft x 12.00 Ft |
|
Second Level |
Bedroom |
|
|
12.33 Ft x 10.67 Ft |
|
Second Level |
4pc Bathroom |
|
|
8.33 Ft x 4.83 Ft |
|
Basement |
Recreational, Games Room |
|
|
21.83 Ft x 12.42 Ft |
|
Basement |
Other |
|
|
8.75 Ft x 7.00 Ft |
|
Basement |
4pc Bathroom |
|
|
8.67 Ft x 4.83 Ft |
|
Basement |
Furnace |
|
|
9.67 Ft x 8.92 Ft |
|
Main Level |
Foyer |
|
|
11.58 Ft x 4.50 Ft |
|
Main Level |
Living Room |
|
|
13.58 Ft x 12.58 Ft |
|
Main Level |
Kitchen |
|
|
10.75 Ft x 10.50 Ft |
|
Main Level |
Dining Room |
|
|
10.42 Ft x 9.50 Ft |
|
Main Level |
Den |
|
|
10.08 Ft x 9.25 Ft |
|
Main Level |
Laundry Room |
|
|
5.42 Ft x 5.00 Ft |
|
Main Level |
2pc Bathroom |
|
|
5.58 Ft x 4.58 Ft |





















































