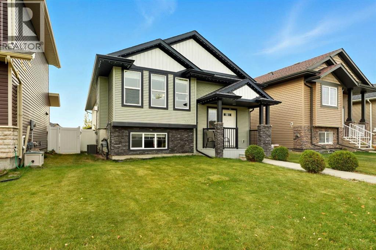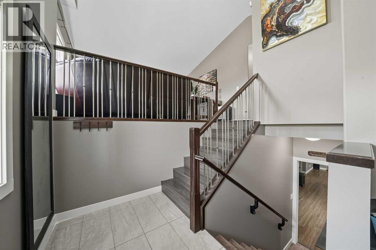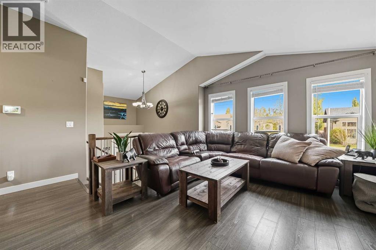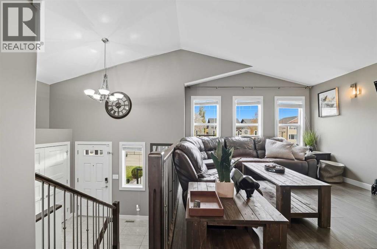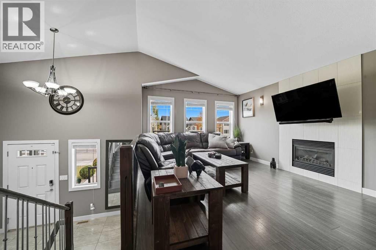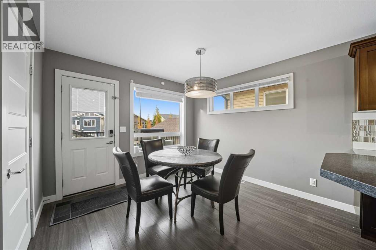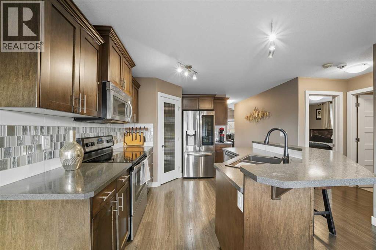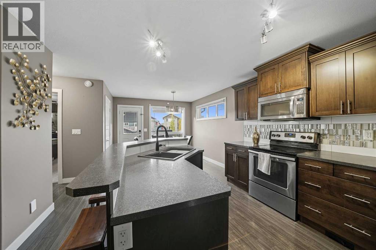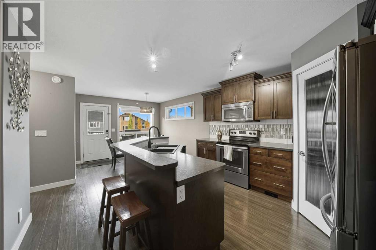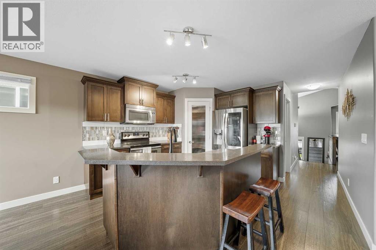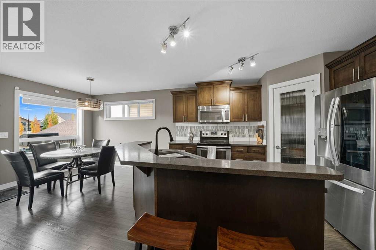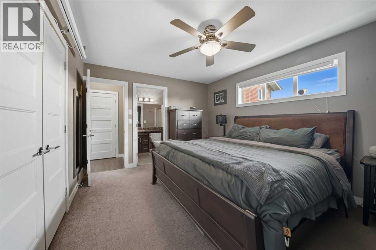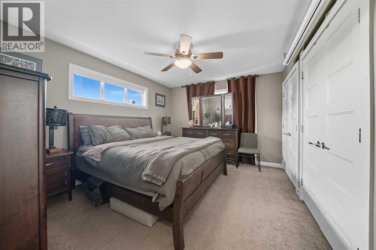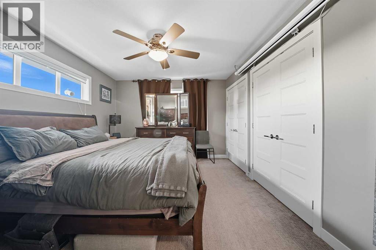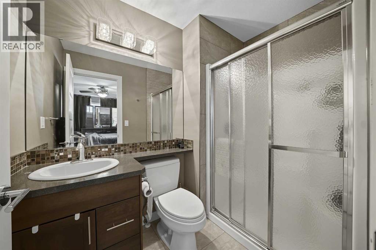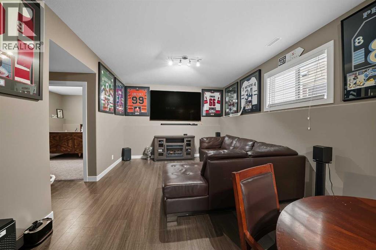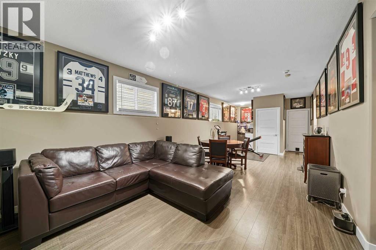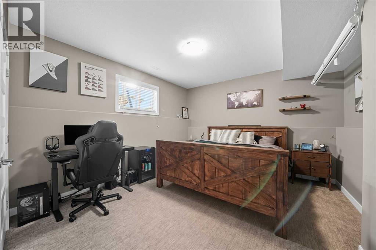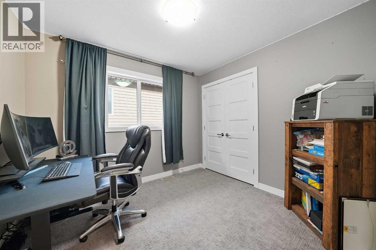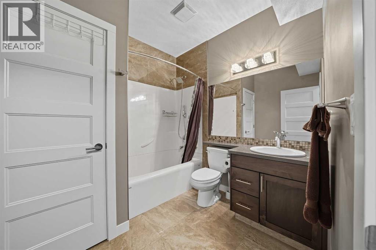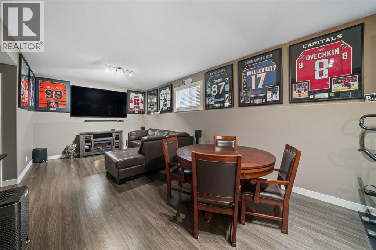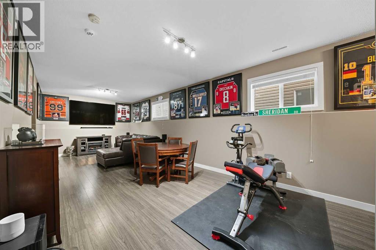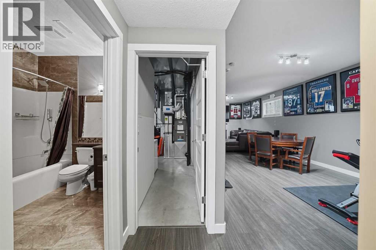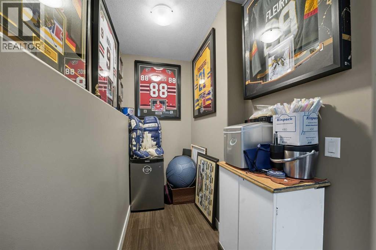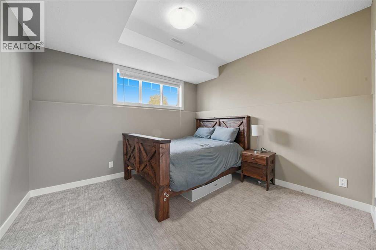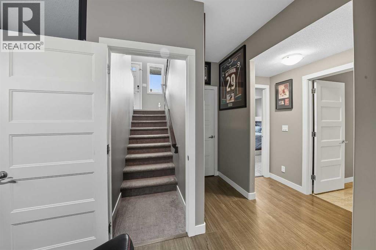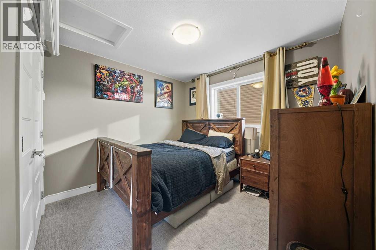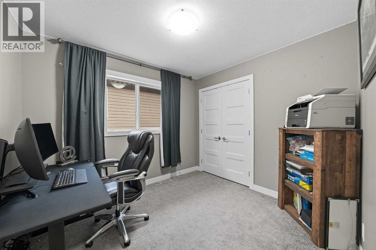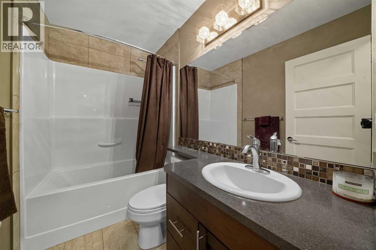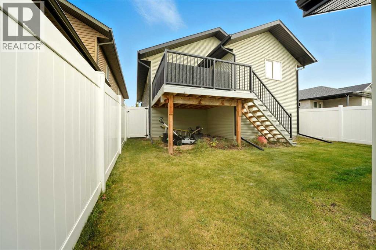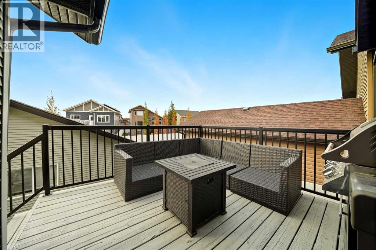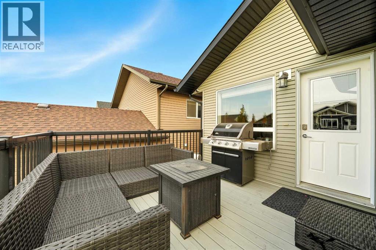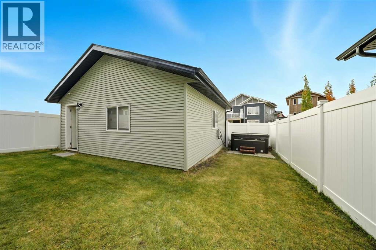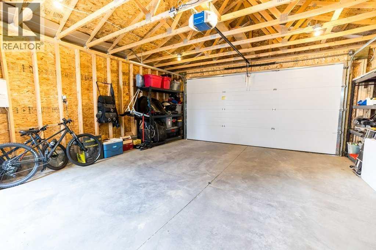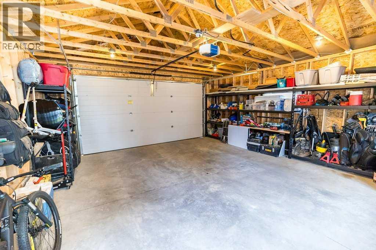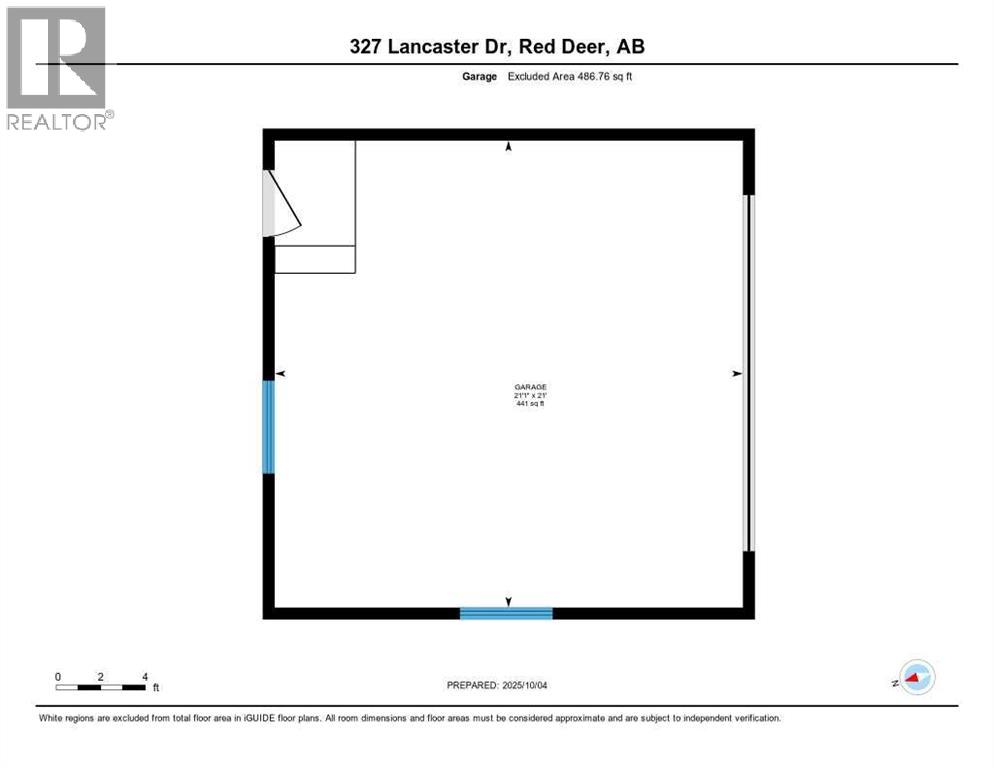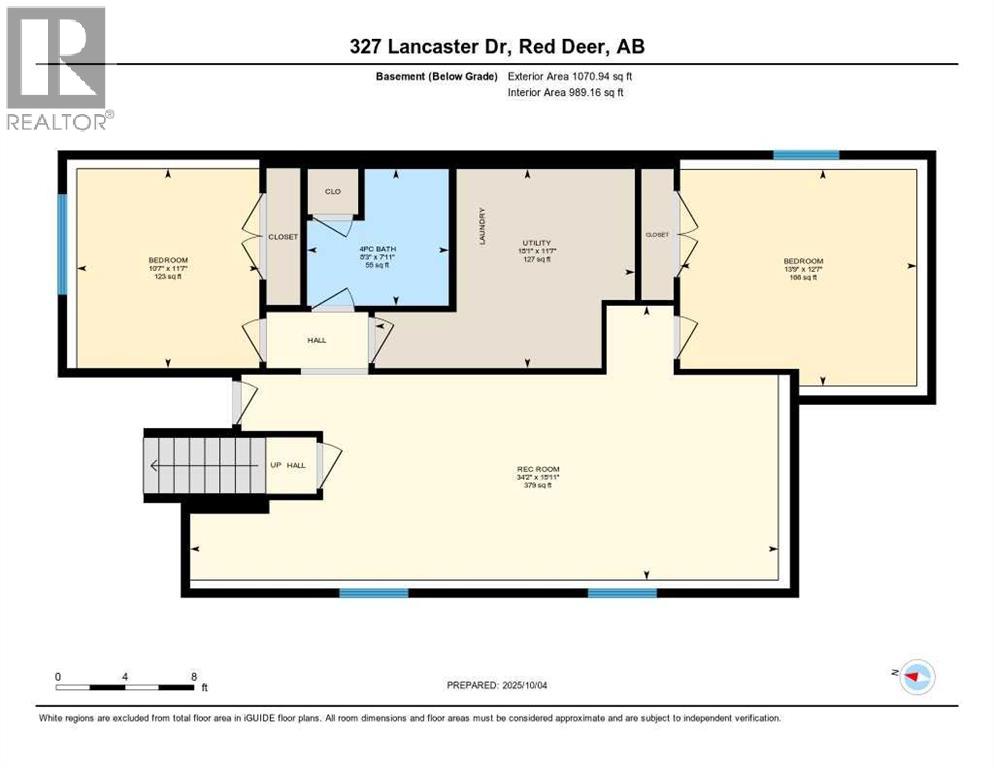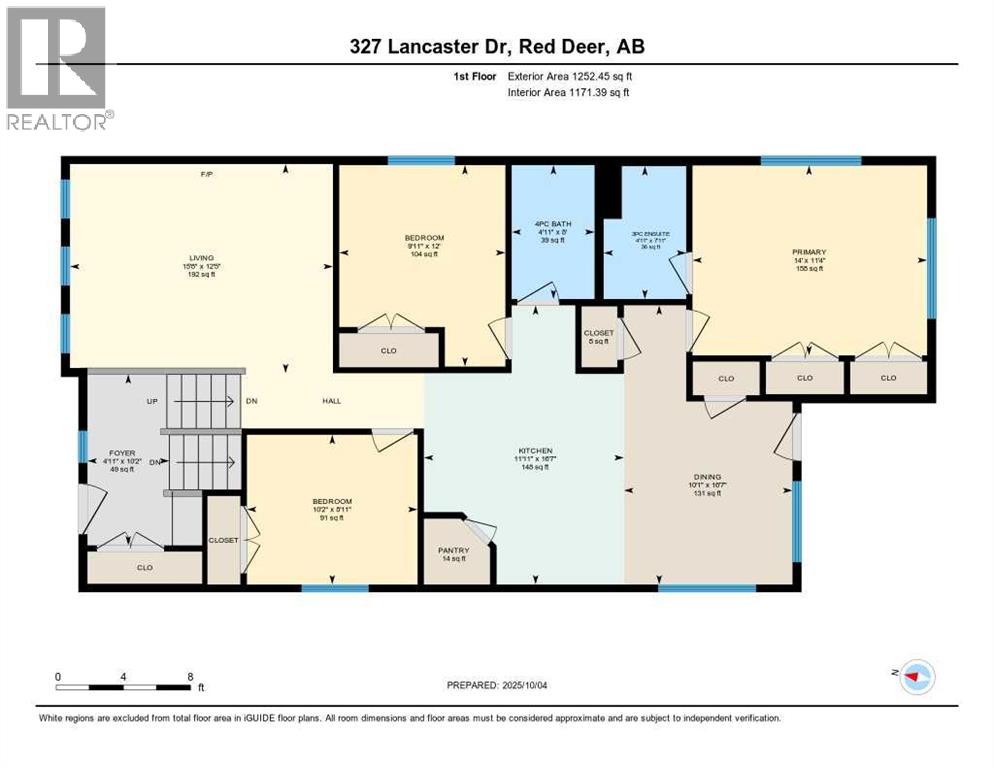5 Bedroom
3 Bathroom
1,252 ft2
Bi-Level
Fireplace
Central Air Conditioning
Forced Air, In Floor Heating
Landscaped, Lawn
$479,900
Well-maintained five-bedroom, three-bathroom home in a desirable area close to schools, parks, and shopping. The main floor offers a functional layout with three bedrooms, a bright living room featuring a gas fireplace, and a spacious kitchen with a corner pantry, with newer fridge ( see through fridge door and freezer makes craft ice).The fully finished basement includes two good-sized bedrooms, a large bathroom with a storage closet, a generous recreation room, and plenty of additional storage space.Features include air conditioning, underfloor heat, gemstone lighting, and a double detached garage. The south-facing backyard provides excellent natural light and includes a large deck.This home offers great curb appeal, a practical floor plan, and is move-in ready. (id:57594)
Property Details
|
MLS® Number
|
A2262338 |
|
Property Type
|
Single Family |
|
Neigbourhood
|
Lonsdale |
|
Community Name
|
Laredo |
|
Amenities Near By
|
Schools, Shopping |
|
Parking Space Total
|
2 |
|
Plan
|
1324962 |
|
Structure
|
Deck |
Building
|
Bathroom Total
|
3 |
|
Bedrooms Above Ground
|
3 |
|
Bedrooms Below Ground
|
2 |
|
Bedrooms Total
|
5 |
|
Appliances
|
Refrigerator, Dishwasher, Stove, Microwave Range Hood Combo, Garage Door Opener, Washer & Dryer |
|
Architectural Style
|
Bi-level |
|
Basement Development
|
Finished |
|
Basement Type
|
Full (finished) |
|
Constructed Date
|
2014 |
|
Construction Style Attachment
|
Detached |
|
Cooling Type
|
Central Air Conditioning |
|
Exterior Finish
|
Stone, Vinyl Siding |
|
Fireplace Present
|
Yes |
|
Fireplace Total
|
1 |
|
Flooring Type
|
Carpeted, Laminate, Tile |
|
Foundation Type
|
Poured Concrete |
|
Heating Type
|
Forced Air, In Floor Heating |
|
Size Interior
|
1,252 Ft2 |
|
Total Finished Area
|
1252 Sqft |
|
Type
|
House |
Parking
Land
|
Acreage
|
No |
|
Fence Type
|
Fence |
|
Land Amenities
|
Schools, Shopping |
|
Landscape Features
|
Landscaped, Lawn |
|
Size Depth
|
39.32 M |
|
Size Frontage
|
10.36 M |
|
Size Irregular
|
4139.00 |
|
Size Total
|
4139 Sqft|4,051 - 7,250 Sqft |
|
Size Total Text
|
4139 Sqft|4,051 - 7,250 Sqft |
|
Zoning Description
|
R-n |
Rooms
| Level |
Type |
Length |
Width |
Dimensions |
|
Basement |
4pc Bathroom |
|
|
7.92 Ft x 8.25 Ft |
|
Basement |
Bedroom |
|
|
11.58 Ft x 10.58 Ft |
|
Basement |
Bedroom |
|
|
12.58 Ft x 13.75 Ft |
|
Basement |
Recreational, Games Room |
|
|
15.92 Ft x 34.17 Ft |
|
Main Level |
3pc Bathroom |
|
|
7.92 Ft x 4.92 Ft |
|
Main Level |
4pc Bathroom |
|
|
8.00 Ft x 4.92 Ft |
|
Main Level |
Bedroom |
|
|
8.92 Ft x 10.17 Ft |
|
Main Level |
Bedroom |
|
|
12.00 Ft x 9.92 Ft |
|
Main Level |
Dining Room |
|
|
16.58 Ft x 10.08 Ft |
|
Main Level |
Foyer |
|
|
10.17 Ft x 4.92 Ft |
|
Main Level |
Kitchen |
|
|
16.58 Ft x 11.92 Ft |
|
Main Level |
Primary Bedroom |
|
|
11.33 Ft x 14.00 Ft |
https://www.realtor.ca/real-estate/28953798/327-lancaster-drive-red-deer-laredo

