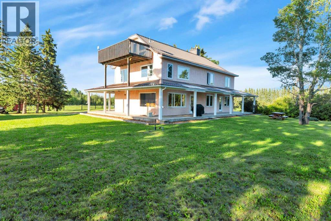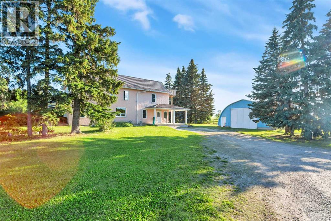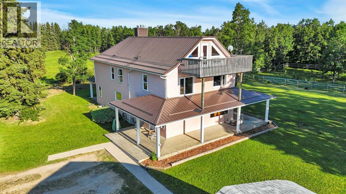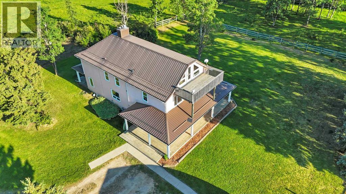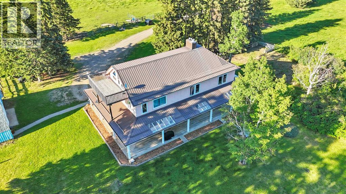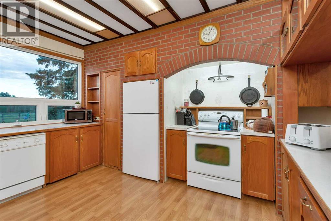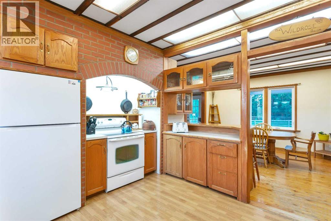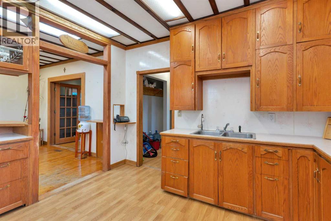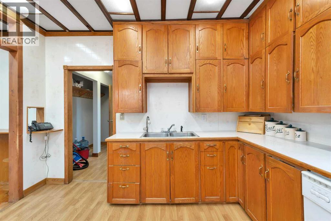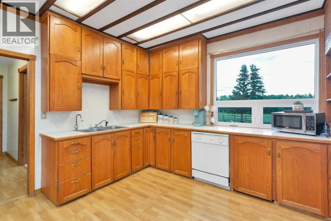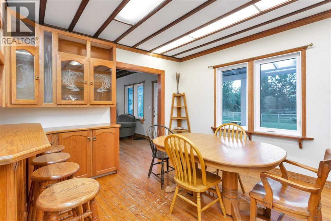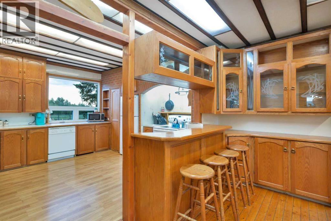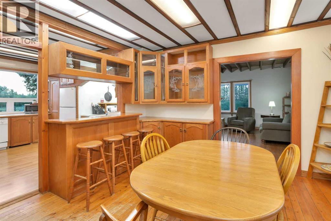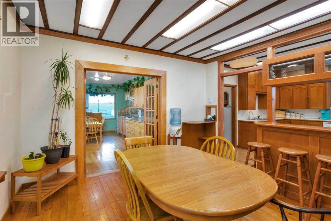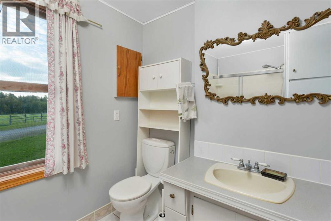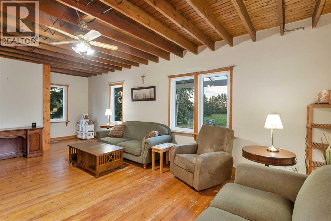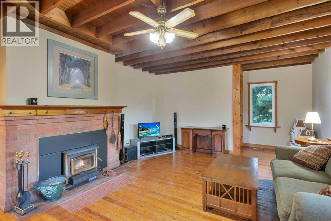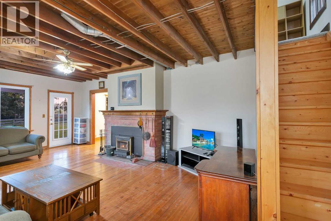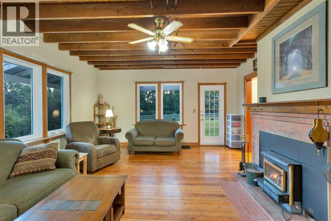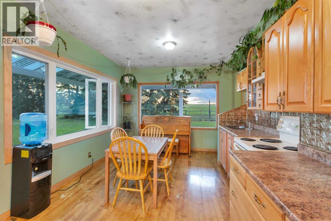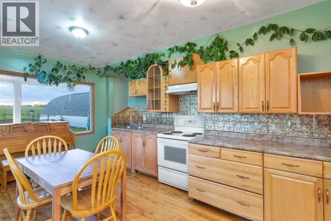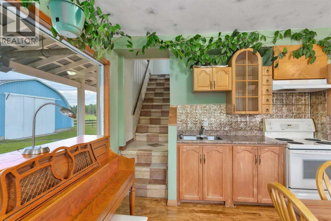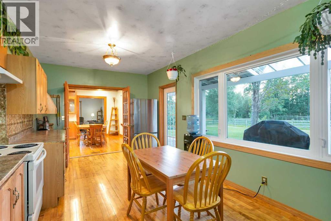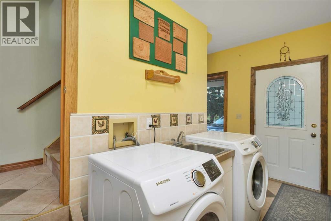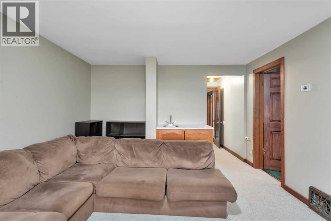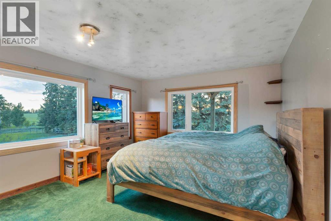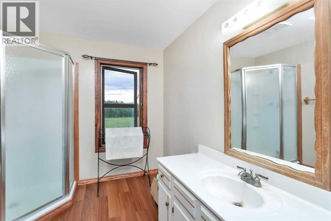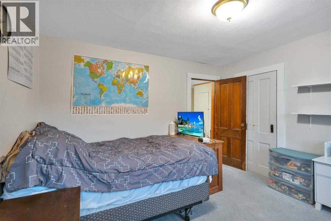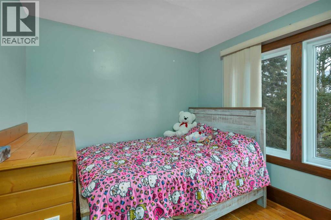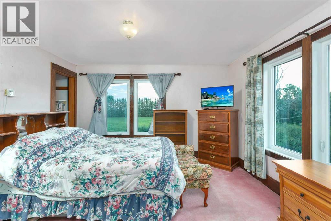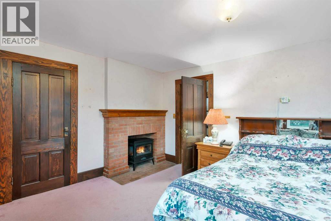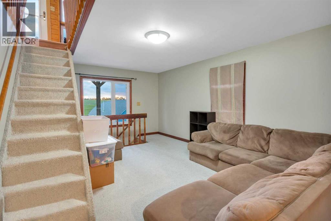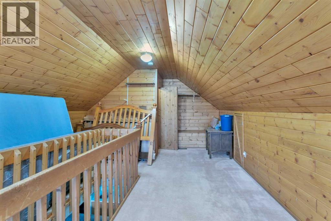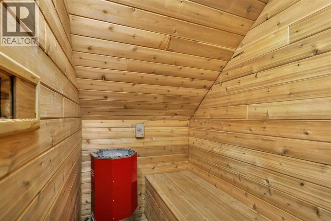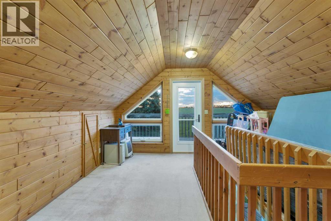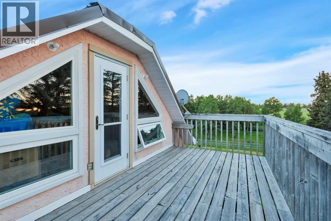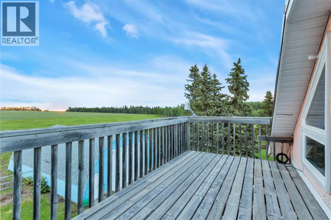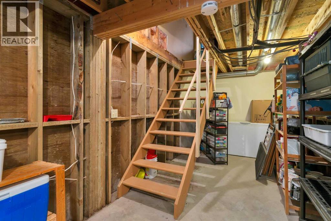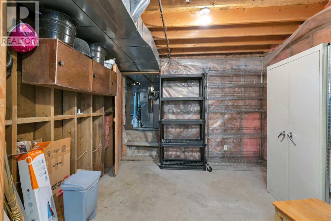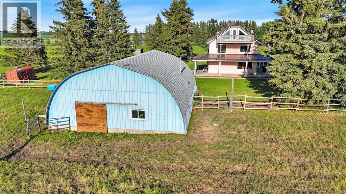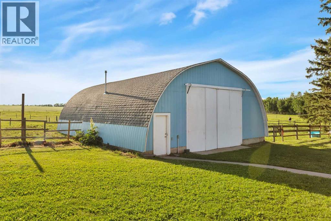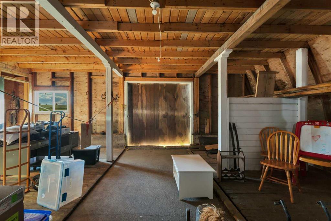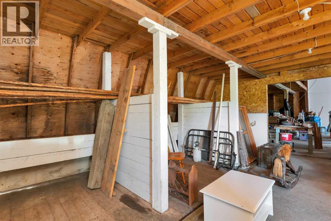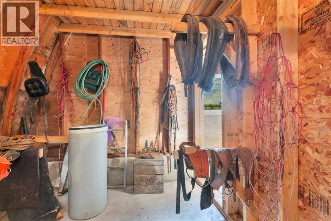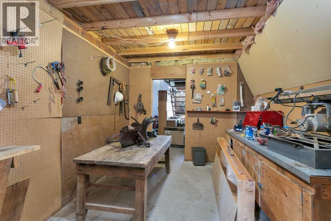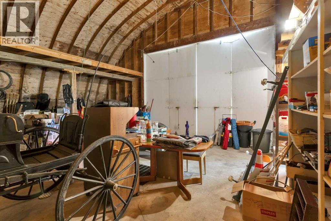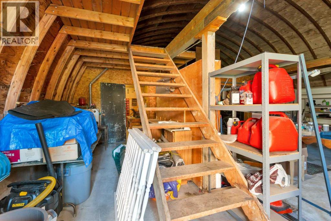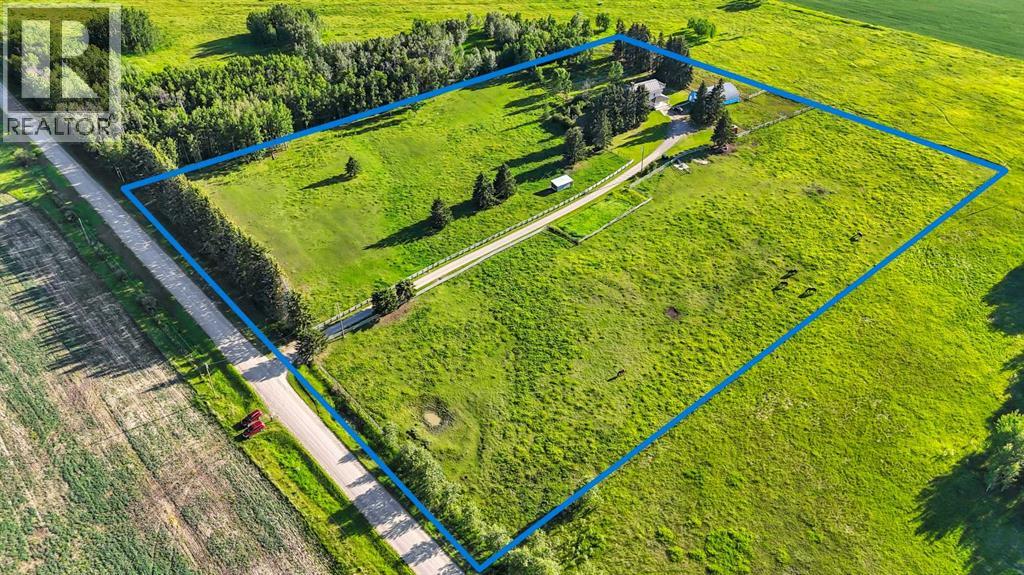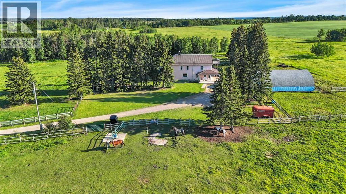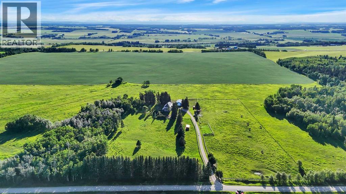4 Bedroom
2 Bathroom
2,981 ft2
Fireplace
None
Forced Air
Acreage
Landscaped, Lawn
$799,900
Escape the ordinary & embrace the lifestyle you’ve been dreaming of on this stunning 8.2-acre property in the heart of Mountain View County. With nearly 3,000 sq ft of developed living space, multiple living areas, & outbuildings. This property offers the perfect blend of country comfort & stylish adaptability. The 2½-story home is filled with natural light & warmth, featuring spacious gathering areas designed for connection & comfort. The main living room, with its cozy wood-burning stove, is ideal for family nights or entertaining friends. A formal dining area flows easily into the large, well-equipped kitchen, complete with beautiful solid oak cabinetry, ample counter space, & a brick-accented stove alcove that adds rustic character. A second full kitchen opens the door to endless possibilities- perfect for multigenerational living, guests, or even a short-term rental suite. With two primary suites, two additional bedrooms, & a third-floor loft (ideal for a studio, office, or guest space), this home adapts beautifully to any lifestyle. Enjoy your morning coffee or evening wine from the west-facing balcony with breathtaking views of open fields & mountain sunsets, then unwind in your private sauna for the ultimate relaxation. Outside, the property shines. A massive 35’7” x 48’4” Quonset doubles as a workshop, garage, & barn, complete with a tack room and 748 sq ft mezzanine for added storage or workspace. The land is fully fenced & cross-fenced, with paddocks & a stock waterer already set up-ready for horses, livestock, or your country lifestyle dreams. Whether you’re looking for space for your family, room for your business or hobbies, or a peaceful retreat just minutes from town, this property has it all. Move in. Stretch out. Live the acreage life you deserve. “Home Is Where Your Story Begins!” (id:57594)
Property Details
|
MLS® Number
|
A2235881 |
|
Property Type
|
Single Family |
|
Amenities Near By
|
Golf Course, Schools, Shopping |
|
Community Features
|
Golf Course Development, Fishing |
|
Features
|
No Neighbours Behind, No Smoking Home, Level |
|
Plan
|
9210476 |
|
Structure
|
Deck |
|
View Type
|
View |
Building
|
Bathroom Total
|
2 |
|
Bedrooms Above Ground
|
4 |
|
Bedrooms Total
|
4 |
|
Appliances
|
Washer, Refrigerator, Dishwasher, Stove, Dryer, Hood Fan |
|
Basement Development
|
Unfinished |
|
Basement Type
|
Full (unfinished) |
|
Constructed Date
|
1912 |
|
Construction Material
|
Wood Frame |
|
Construction Style Attachment
|
Detached |
|
Cooling Type
|
None |
|
Exterior Finish
|
Stucco |
|
Fireplace Present
|
Yes |
|
Fireplace Total
|
1 |
|
Flooring Type
|
Carpeted, Ceramic Tile, Hardwood, Laminate |
|
Foundation Type
|
Poured Concrete |
|
Heating Fuel
|
Natural Gas |
|
Heating Type
|
Forced Air |
|
Stories Total
|
3 |
|
Size Interior
|
2,981 Ft2 |
|
Total Finished Area
|
2980.67 Sqft |
|
Type
|
House |
|
Utility Water
|
Well |
Parking
Land
|
Acreage
|
Yes |
|
Fence Type
|
Fence |
|
Land Amenities
|
Golf Course, Schools, Shopping |
|
Landscape Features
|
Landscaped, Lawn |
|
Sewer
|
Septic Field, Septic Tank |
|
Size Irregular
|
8.20 |
|
Size Total
|
8.2 Ac|5 - 9.99 Acres |
|
Size Total Text
|
8.2 Ac|5 - 9.99 Acres |
|
Zoning Description
|
A Agricultural District |
Rooms
| Level |
Type |
Length |
Width |
Dimensions |
|
Second Level |
Family Room |
|
|
26.83 Ft x 12.50 Ft |
|
Second Level |
Primary Bedroom |
|
|
19.67 Ft x 12.33 Ft |
|
Second Level |
Bedroom |
|
|
11.92 Ft x 128.00 Ft |
|
Second Level |
3pc Bathroom |
|
|
8.00 Ft x 9.08 Ft |
|
Second Level |
Primary Bedroom |
|
|
15.50 Ft x 12.58 Ft |
|
Second Level |
Bedroom |
|
|
9.25 Ft x 12.67 Ft |
|
Third Level |
Loft |
|
|
21.33 Ft x 13.92 Ft |
|
Main Level |
Kitchen |
|
|
13.58 Ft x 12.08 Ft |
|
Main Level |
Dining Room |
|
|
13.58 Ft x 13.17 Ft |
|
Main Level |
Living Room |
|
|
15.50 Ft x 25.50 Ft |
|
Main Level |
Other |
|
|
19.83 Ft x 11.58 Ft |
|
Main Level |
4pc Bathroom |
|
|
Measurements not available |
|
Main Level |
Laundry Room |
|
|
Measurements not available |
https://www.realtor.ca/real-estate/28542360/32328-range-road-42-rural-mountain-view-county

