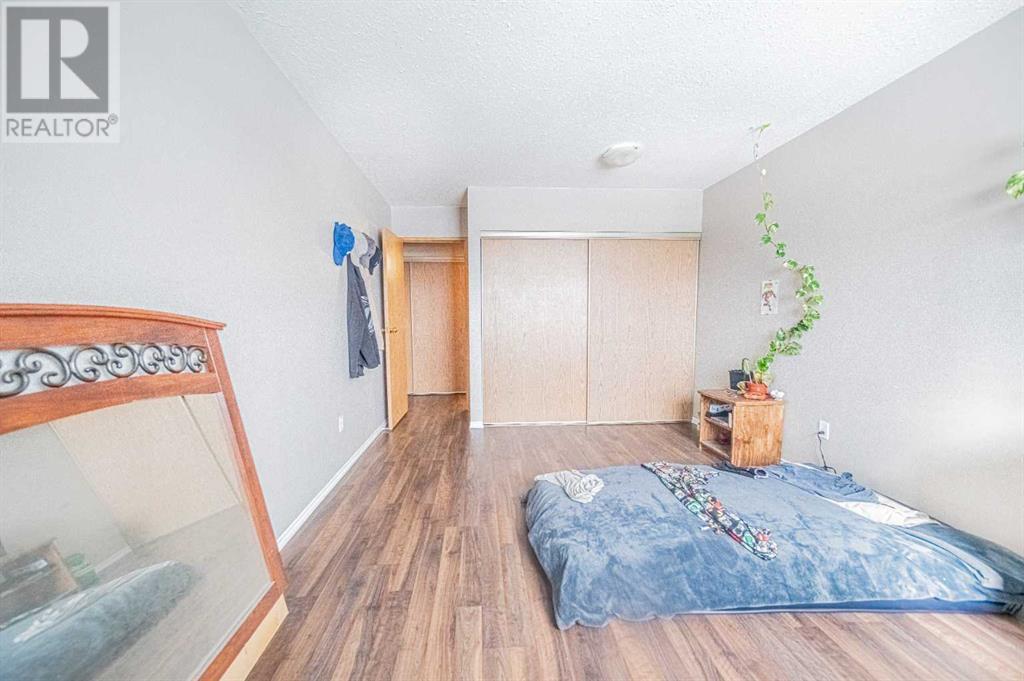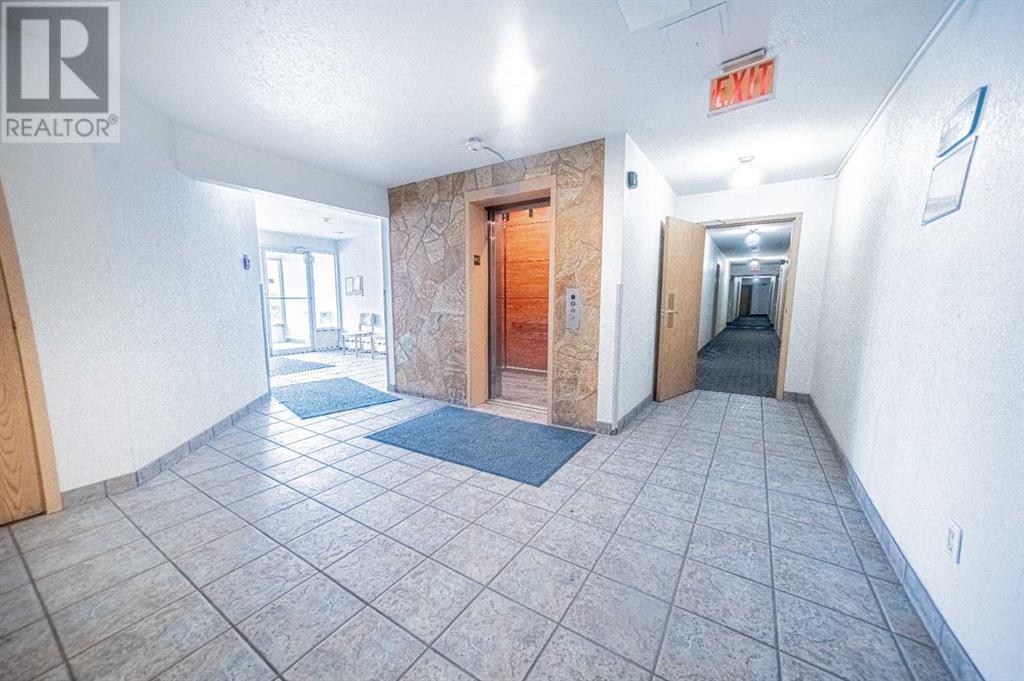321, 5120 62 Street Red Deer, Alberta T4N 6P9
$99,000Maintenance, Condominium Amenities, Common Area Maintenance, Heat, Insurance, Ground Maintenance, Property Management, Reserve Fund Contributions, Sewer, Waste Removal, Water
$367.46 Monthly
Maintenance, Condominium Amenities, Common Area Maintenance, Heat, Insurance, Ground Maintenance, Property Management, Reserve Fund Contributions, Sewer, Waste Removal, Water
$367.46 MonthlyCalling all Investors and first time home buyers! Location, Location, Location! You have found it! An immaculate ONE Bedroom and FULL Bathroom CONDO Unit awaits! Step inside this lovely bright East facing UPPER FLOOR unit with VIEWS of RED DEER! Enjoy an open concept floorplan with loads of natural light. VINYL PLANK FLOORING THROUGHOUT! (NO CARPET). As a resident, wake up to enjoy a dip in the pool or have a relaxing hot tub experience, take a walk through the well kept common grounds. Convenience meets sophistication as this building is equipped with an elevator for easy access to your haven above. Embrace a worry-free lifestyle with condo fees covering a wide array of amenities and services, excluding only the electricity bill, offering residents the freedom to enjoy an affordable all-inclusive living experience. This lovely building backs onto all amenities, such as Canadian Tire, Shoppers Drug Mart, Doctors Offices, Starbucks, A&W, and many more! Major bus stops, and even the mall across the street, all within walking distance! Close to schools, parks, and G.H. Dawe Community Center. (id:57594)
Property Details
| MLS® Number | A2107194 |
| Property Type | Single Family |
| Neigbourhood | Highland Green Estates |
| Community Name | Highland Green Estates |
| Amenities Near By | Park, Playground, Recreation Nearby |
| Community Features | Pets Not Allowed |
| Features | Parking |
| Parking Space Total | 1 |
| Plan | 8421768 |
Building
| Bathroom Total | 1 |
| Bedrooms Above Ground | 1 |
| Bedrooms Total | 1 |
| Amenities | Swimming, Recreation Centre, Whirlpool |
| Appliances | Refrigerator, Dishwasher, Stove, Hood Fan |
| Constructed Date | 1982 |
| Construction Material | Poured Concrete |
| Construction Style Attachment | Attached |
| Cooling Type | None |
| Exterior Finish | Concrete, Vinyl Siding, Wood Siding |
| Flooring Type | Carpeted |
| Heating Type | Baseboard Heaters |
| Stories Total | 4 |
| Size Interior | 681 Sqft |
| Total Finished Area | 681 Sqft |
| Type | Apartment |
Parking
| Other |
Land
| Acreage | No |
| Land Amenities | Park, Playground, Recreation Nearby |
| Size Total Text | Unknown |
| Zoning Description | R3 |
Rooms
| Level | Type | Length | Width | Dimensions |
|---|---|---|---|---|
| Main Level | 4pc Bathroom | .00 Ft x .00 Ft | ||
| Main Level | Primary Bedroom | 16.92 Ft x 10.92 Ft |























