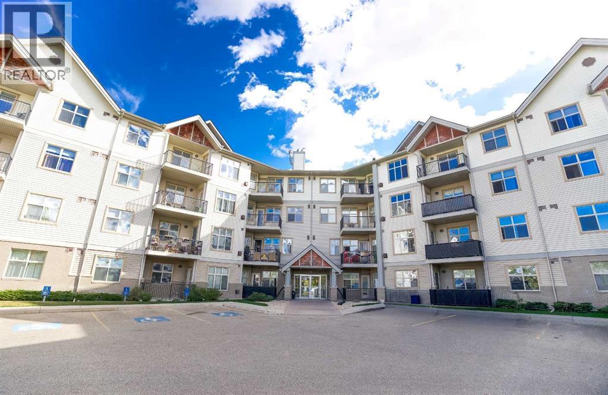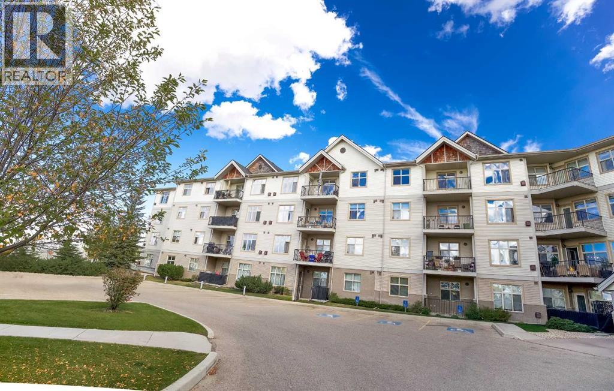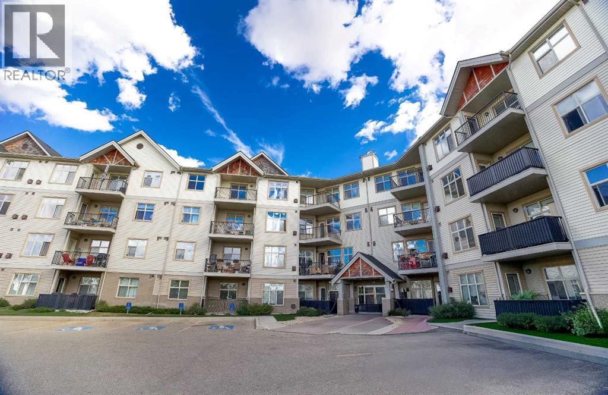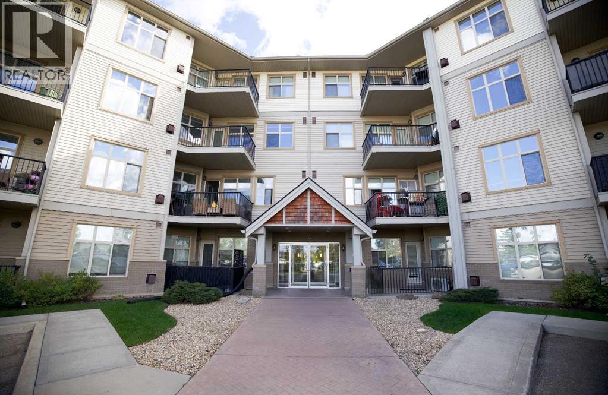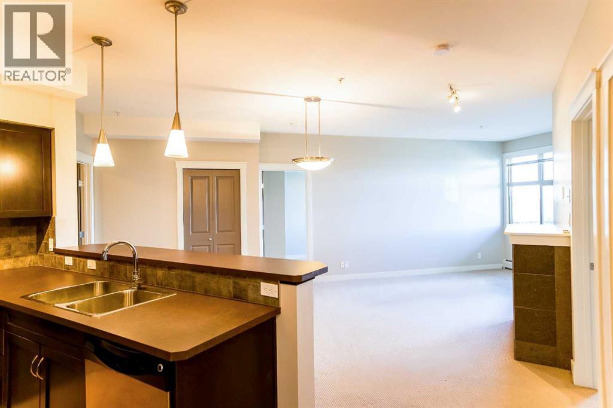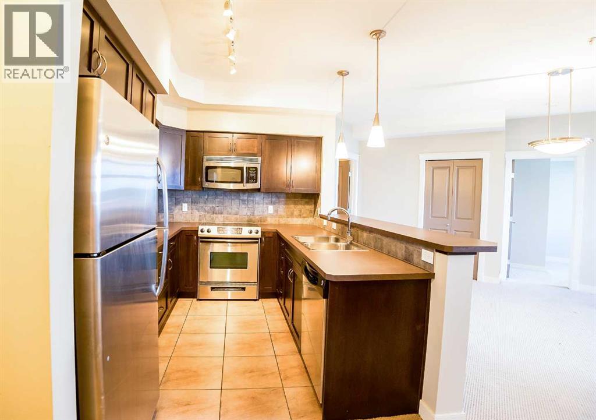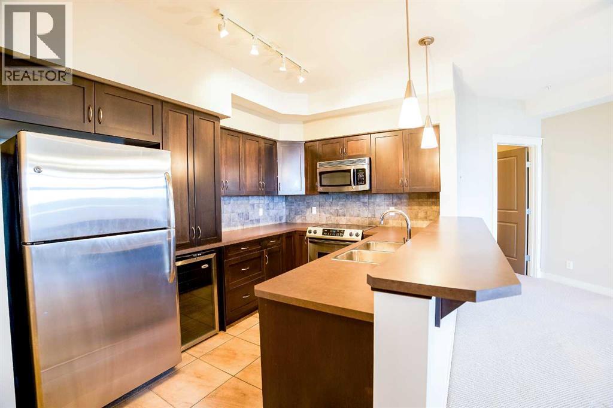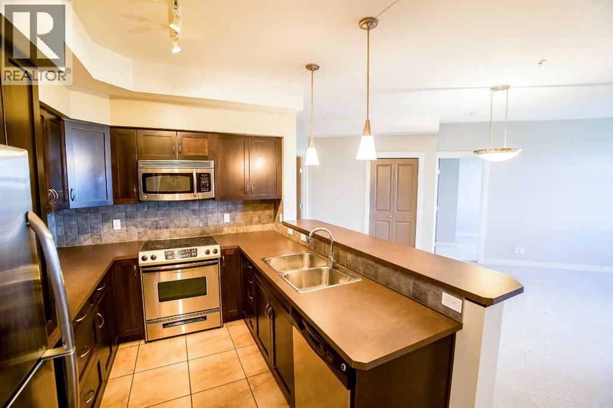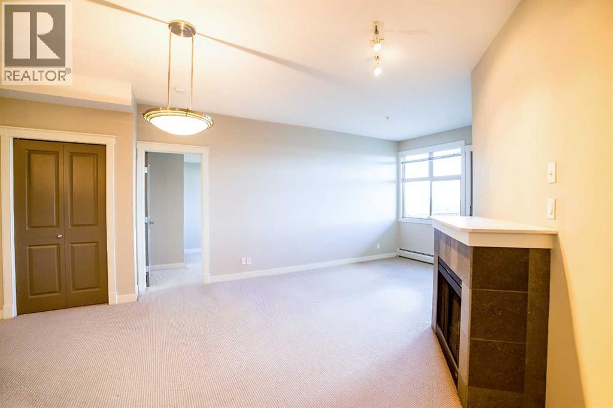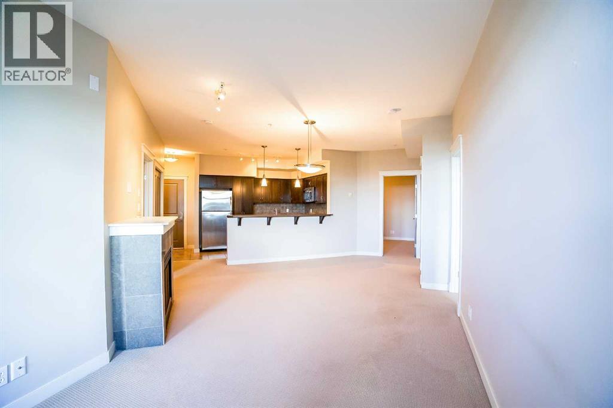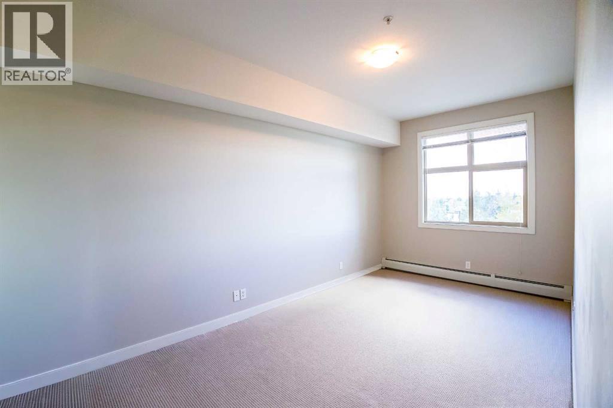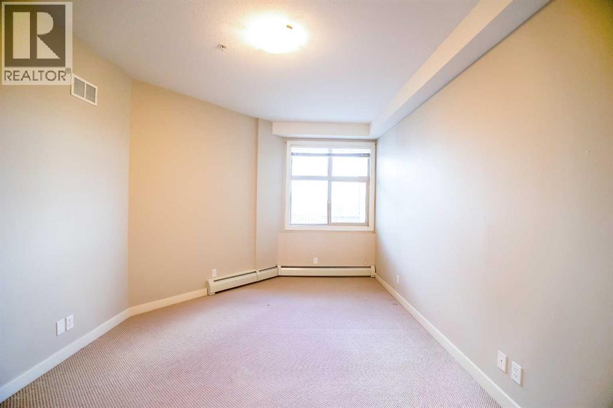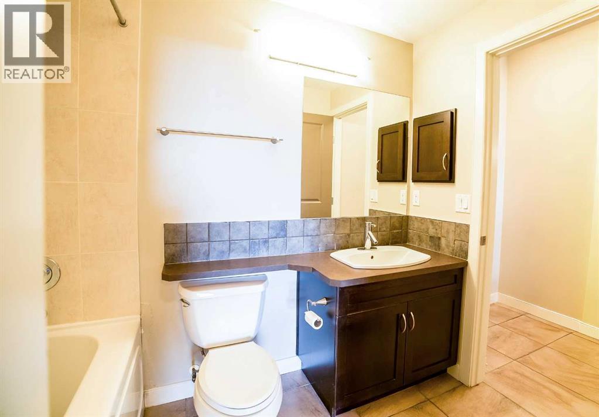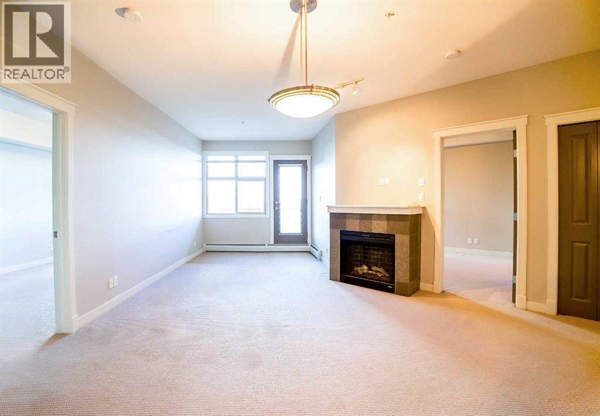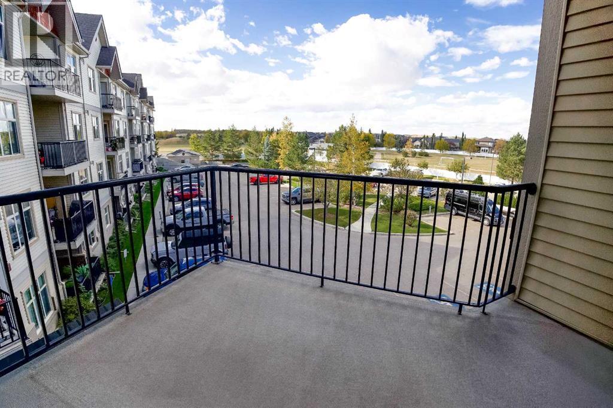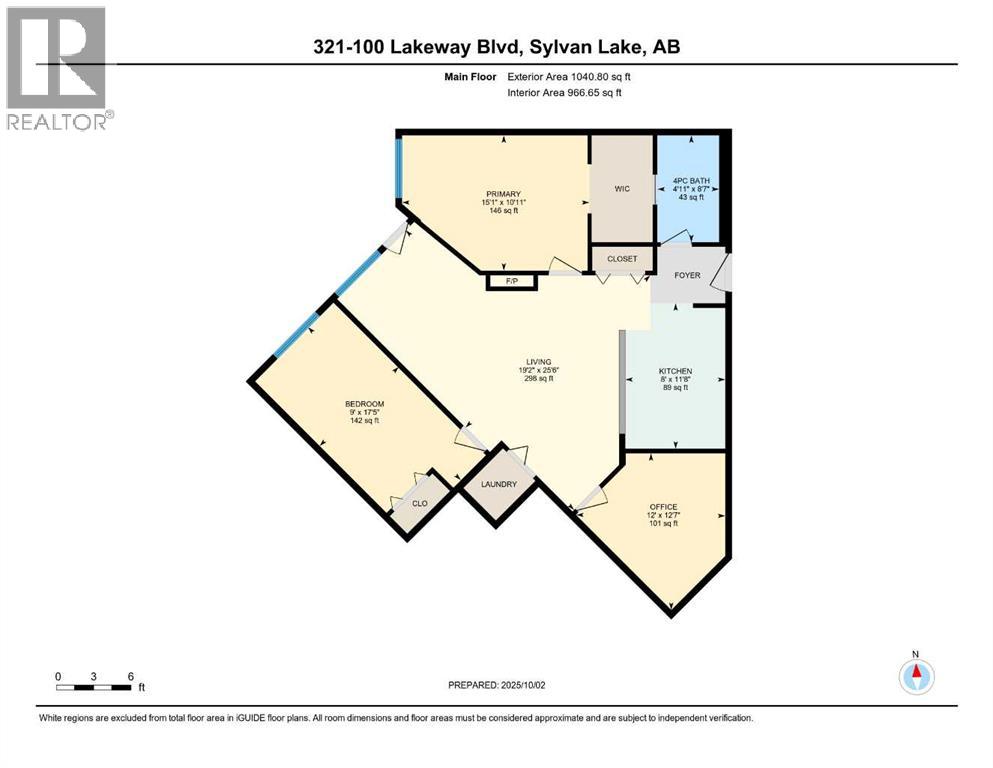321, 100 Lakeway Boulevard Sylvan Lake, Alberta T4S 2M9
$224,900Maintenance, Common Area Maintenance, Heat, Interior Maintenance, Ground Maintenance, Property Management, Reserve Fund Contributions, Sewer, Waste Removal, Water
$485.35 Monthly
Maintenance, Common Area Maintenance, Heat, Interior Maintenance, Ground Maintenance, Property Management, Reserve Fund Contributions, Sewer, Waste Removal, Water
$485.35 MonthlyLive the lake life in this beautifully 2-bedroom condo, perfectly situated in the heart of Sylvan Lake! Featuring an open-concept design, this home offers a stylish and functional layout ideal for both relaxing and entertaining. The kitchen provides plenty of counter space and cabinetry, seamlessly flowing into the dining and living areas for easy everyday living.Enjoy the convenience of underground parking, giving you security and ease year-round. This condo is in an unbeatable location—just minutes from the lake, where you can soak up the sun, go boating, or enjoy a leisurely lakeside stroll. Sylvan Lake is a hub for year-round fun, with great restaurants, boutique shops, golf courses, and exciting seasonal events.Whether you’re seeking adventure or a place to unwind, this community has it all! Don’t miss your chance to own a piece of this lakeside paradise! (id:57594)
Property Details
| MLS® Number | A2261703 |
| Property Type | Single Family |
| Community Name | Lakeway Landing |
| Amenities Near By | Park, Playground, Schools, Shopping, Water Nearby |
| Community Features | Lake Privileges, Pets Allowed With Restrictions |
| Parking Space Total | 1 |
| Plan | 0824458 |
Building
| Bathroom Total | 1 |
| Bedrooms Above Ground | 2 |
| Bedrooms Total | 2 |
| Appliances | Refrigerator, Dishwasher, Stove |
| Architectural Style | Multi-level |
| Constructed Date | 2006 |
| Construction Style Attachment | Attached |
| Cooling Type | None |
| Fireplace Present | Yes |
| Fireplace Total | 1 |
| Flooring Type | Carpeted, Tile |
| Heating Type | Baseboard Heaters, Hot Water |
| Stories Total | 4 |
| Size Interior | 967 Ft2 |
| Total Finished Area | 967 Sqft |
| Type | Apartment |
Parking
| Underground |
Land
| Acreage | No |
| Land Amenities | Park, Playground, Schools, Shopping, Water Nearby |
| Size Total Text | Unknown |
| Zoning Description | R3 |
Rooms
| Level | Type | Length | Width | Dimensions |
|---|---|---|---|---|
| Main Level | Kitchen | 8.00 Ft x 11.67 Ft | ||
| Main Level | Living Room | 19.17 Ft x 25.50 Ft | ||
| Main Level | Bedroom | 9.00 Ft x 17.42 Ft | ||
| Main Level | Office | 12.00 Ft x 12.58 Ft | ||
| Main Level | Primary Bedroom | 15.08 Ft x 10.92 Ft | ||
| Main Level | 4pc Bathroom | .00 Ft x .00 Ft |
https://www.realtor.ca/real-estate/28942606/321-100-lakeway-boulevard-sylvan-lake-lakeway-landing

