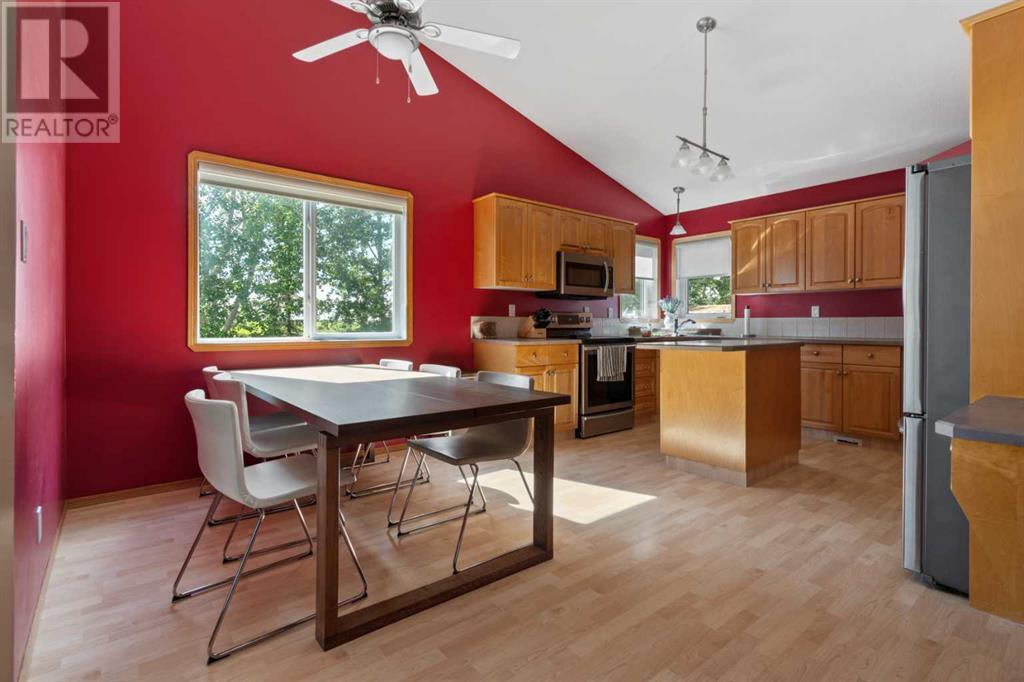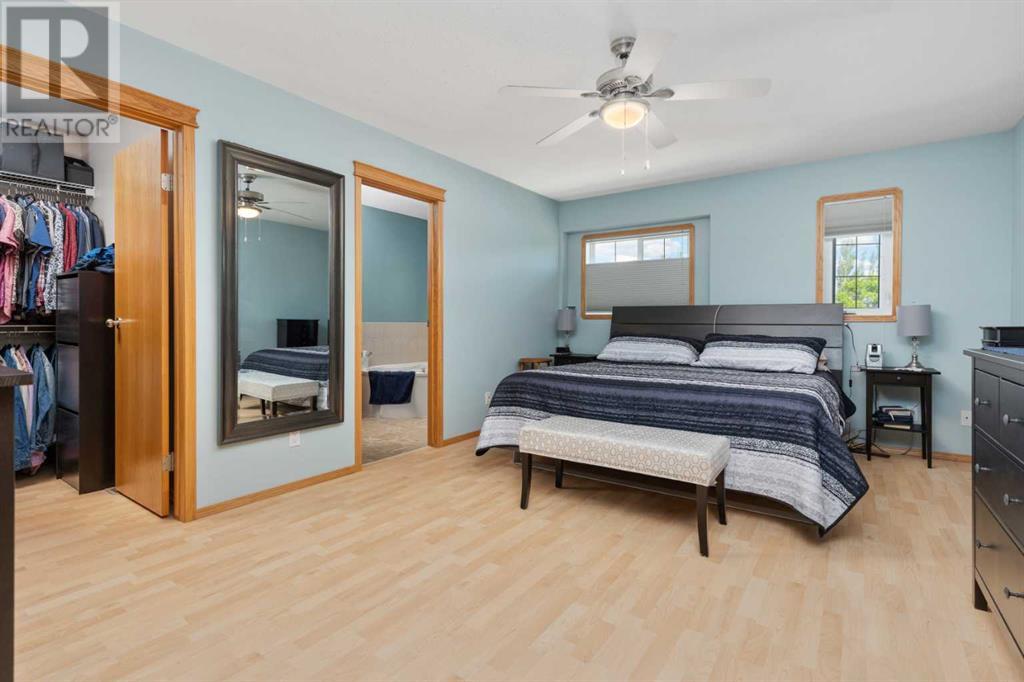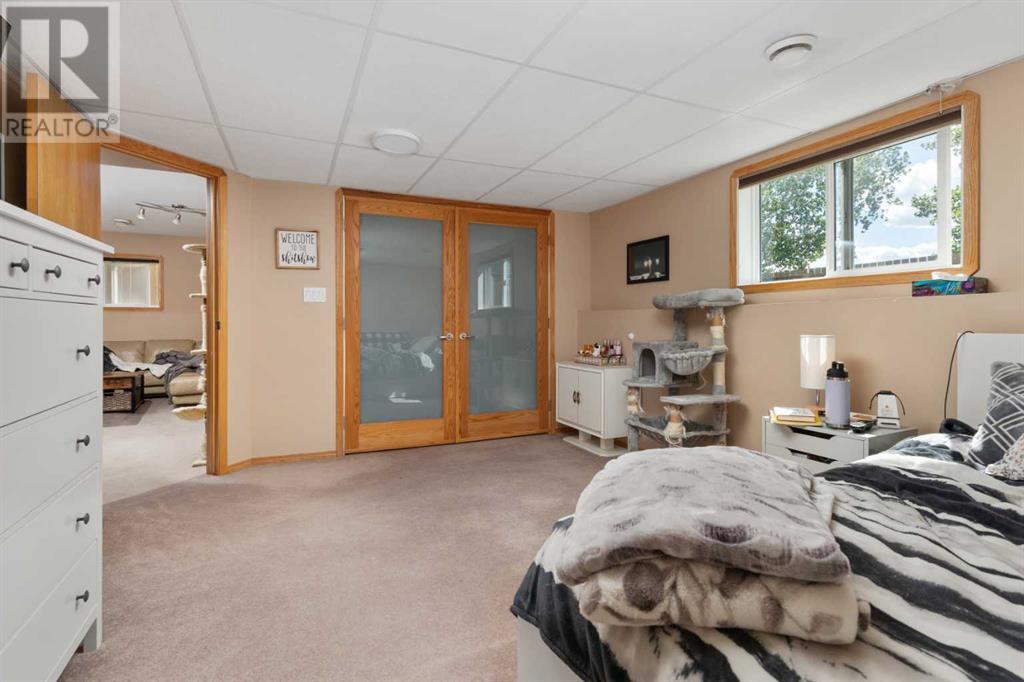5 Bedroom
3 Bathroom
1,420 ft2
3 Level
Fireplace
Central Air Conditioning
Forced Air
Landscaped
$465,000
Welcome to Your Dream Family Home in Century Meadows!Nestled in the highly sought-after Century Meadows neighborhood, this spacious 3-level split home offers the perfect blend of comfort and style for your growing family. With an open-concept floor plan and soaring vaulted ceilings, there’s plenty of room for everyone to spread out and make lasting memories.As you enter, you’re greeted by a bright and airy kitchen that’s designed for both function and beauty. Featuring ample counter space, an island for meal prep, and an abundance of natural light, this space is ideal for cooking and entertaining. The adjoining dining area is perfect for family dinners or hosting guests.On the main floor, you’ll find a generously sized living room, a convenient full bathroom, a laundry/mudroom, and two spacious bedrooms – perfect for children, guests, or a home office setup.Upstairs, your private retreat awaits in the expansive primary suite. With its own cozy sitting area – perfect for relaxing or working from home – this suite offers ultimate comfort. The bedroom itself is large enough to easily accommodate a king-sized bed and all your furnishings. The ensuite bathroom is a true escape, featuring a luxurious soaker tub, a separate shower, and a spacious walk-in closet.The lower level of the home is a standout, with a bright family room that offers a welcoming, above-ground feel. Two extra-large bedrooms with walk-in closets provide plenty of personal space, while a stylish 3-piece bathroom and ample storage options ensure everything has its place.This home is as functional as it is beautiful, with a double attached garage to keep your vehicles cozy in the winter, plus extra side parking for RVs or larger vehicles. The backyard is your own private sanctuary, fully fenced and backing onto a peaceful berm with no rear neighbors, ensuring privacy and tranquility. A new 8'x14' shed offers additional storage for all your outdoor gear, while modern comforts like central A/C and Central Vac make daily living effortless.From the spacious interior to the fantastic outdoor space, this home is the ultimate family retreat. Don’t miss your chance to make it yours and start your next chapter in Century Meadows. (id:57594)
Property Details
|
MLS® Number
|
A2225969 |
|
Property Type
|
Single Family |
|
Neigbourhood
|
Elizabeth Heights |
|
Community Name
|
Century Meadows |
|
Amenities Near By
|
Park, Schools, Shopping |
|
Features
|
No Neighbours Behind |
|
Parking Space Total
|
5 |
|
Plan
|
0223972 |
|
Structure
|
Deck |
Building
|
Bathroom Total
|
3 |
|
Bedrooms Above Ground
|
3 |
|
Bedrooms Below Ground
|
2 |
|
Bedrooms Total
|
5 |
|
Appliances
|
Refrigerator, Dishwasher, Stove, Microwave, Washer & Dryer |
|
Architectural Style
|
3 Level |
|
Basement Development
|
Finished |
|
Basement Type
|
Full (finished) |
|
Constructed Date
|
2002 |
|
Construction Material
|
Wood Frame |
|
Construction Style Attachment
|
Detached |
|
Cooling Type
|
Central Air Conditioning |
|
Exterior Finish
|
Vinyl Siding |
|
Fireplace Present
|
Yes |
|
Fireplace Total
|
1 |
|
Flooring Type
|
Carpeted, Laminate, Linoleum |
|
Foundation Type
|
Poured Concrete |
|
Heating Type
|
Forced Air |
|
Size Interior
|
1,420 Ft2 |
|
Total Finished Area
|
1420 Sqft |
|
Type
|
House |
Parking
Land
|
Acreage
|
No |
|
Fence Type
|
Fence |
|
Land Amenities
|
Park, Schools, Shopping |
|
Landscape Features
|
Landscaped |
|
Size Depth
|
33.53 M |
|
Size Frontage
|
17.07 M |
|
Size Irregular
|
6160.00 |
|
Size Total
|
6160 Sqft|4,051 - 7,250 Sqft |
|
Size Total Text
|
6160 Sqft|4,051 - 7,250 Sqft |
|
Zoning Description
|
R1 |
Rooms
| Level |
Type |
Length |
Width |
Dimensions |
|
Lower Level |
Family Room |
|
|
14.58 Ft x 18.17 Ft |
|
Lower Level |
3pc Bathroom |
|
|
5.92 Ft x 9.75 Ft |
|
Lower Level |
Bedroom |
|
|
15.25 Ft x 12.42 Ft |
|
Lower Level |
Bedroom |
|
|
15.25 Ft x 12.33 Ft |
|
Main Level |
Other |
|
|
13.00 Ft x 18.92 Ft |
|
Main Level |
Living Room |
|
|
14.83 Ft x 14.50 Ft |
|
Main Level |
4pc Bathroom |
|
|
7.67 Ft x 4.92 Ft |
|
Main Level |
Bedroom |
|
|
10.17 Ft x 9.83 Ft |
|
Main Level |
Bedroom |
|
|
10.17 Ft x 9.92 Ft |
|
Main Level |
Laundry Room |
|
|
9.92 Ft x 6.00 Ft |
|
Upper Level |
Primary Bedroom |
|
|
17.33 Ft x 12.25 Ft |
|
Upper Level |
4pc Bathroom |
|
|
6.25 Ft x 12.17 Ft |
https://www.realtor.ca/real-estate/28387752/3206-67-street-camrose-century-meadows






































