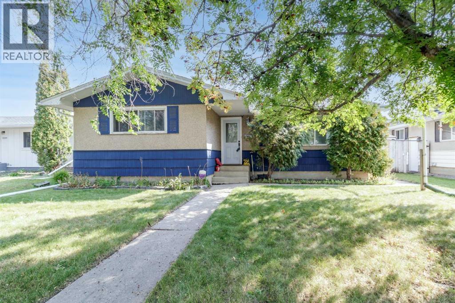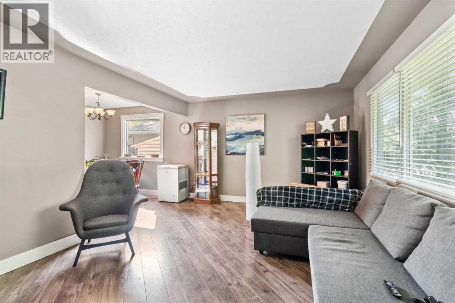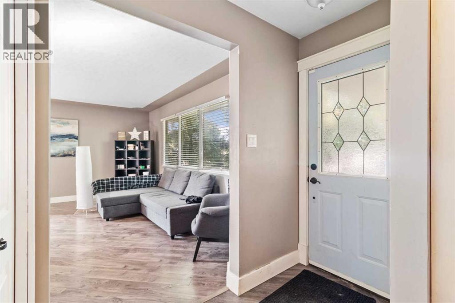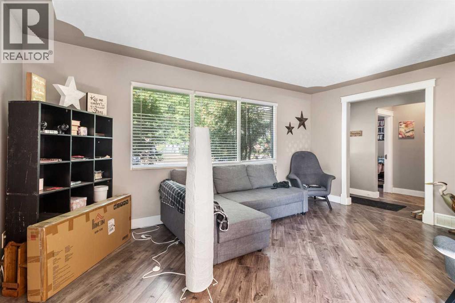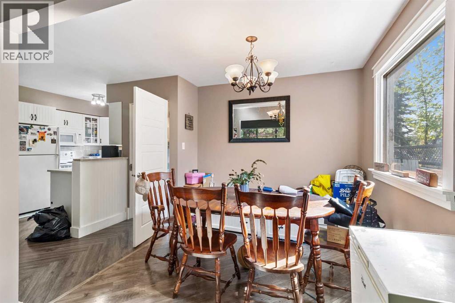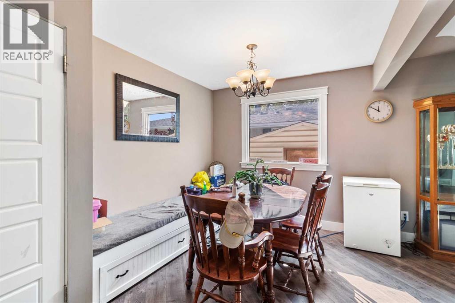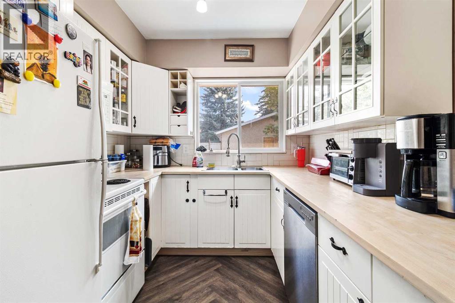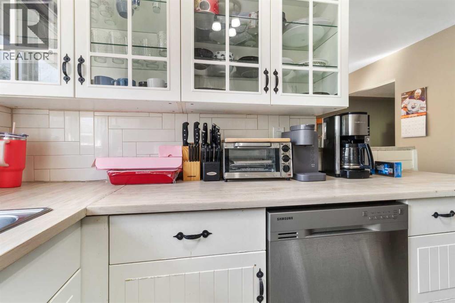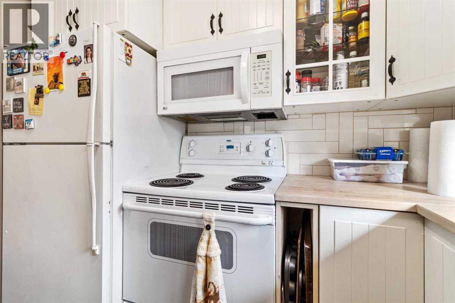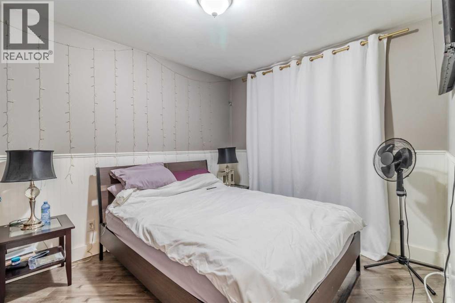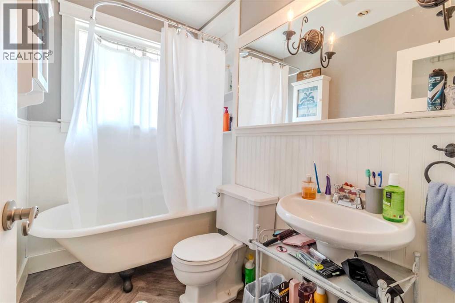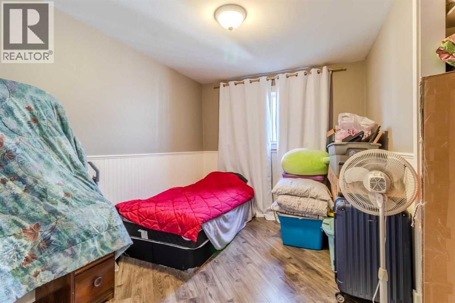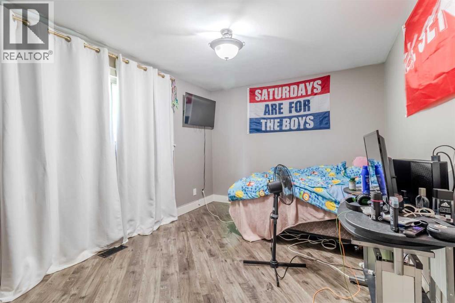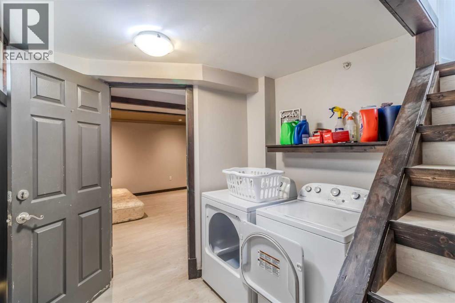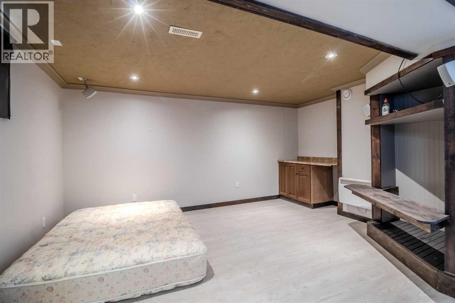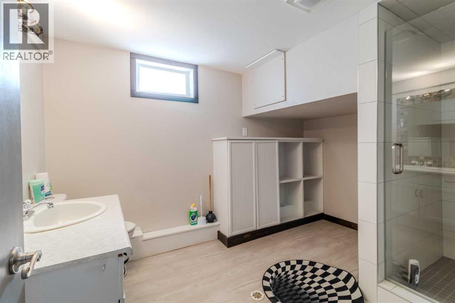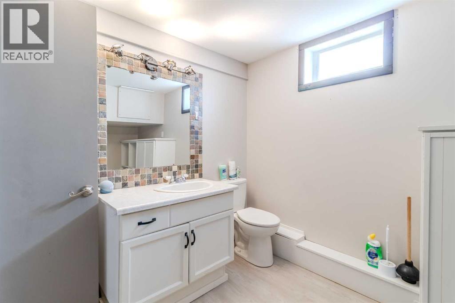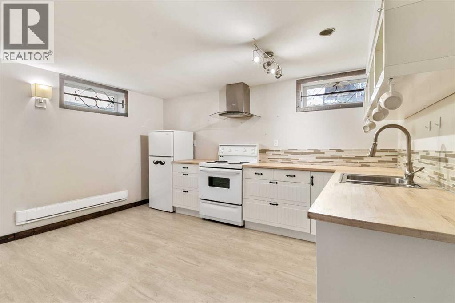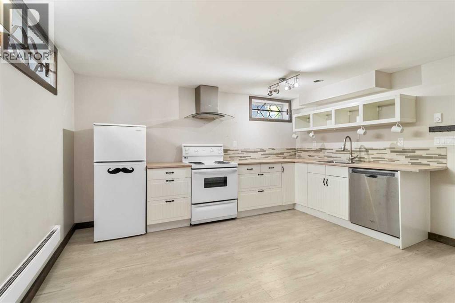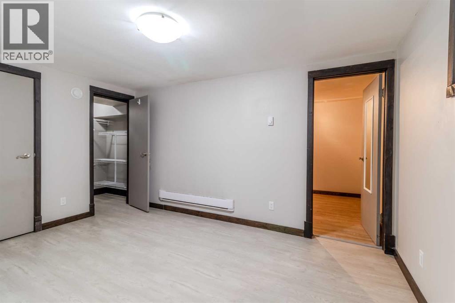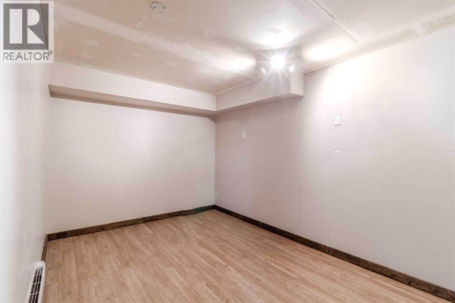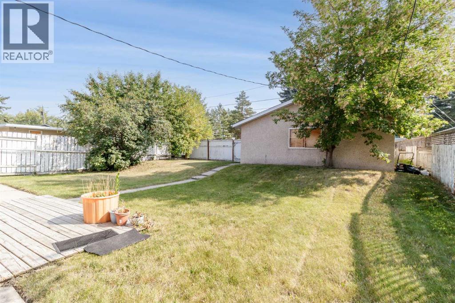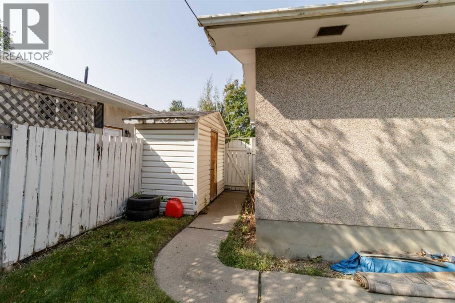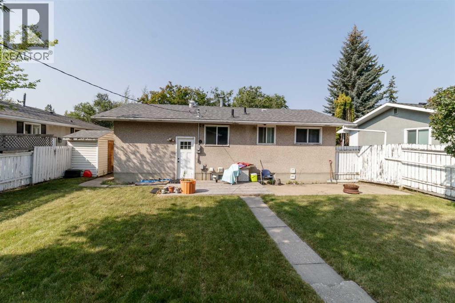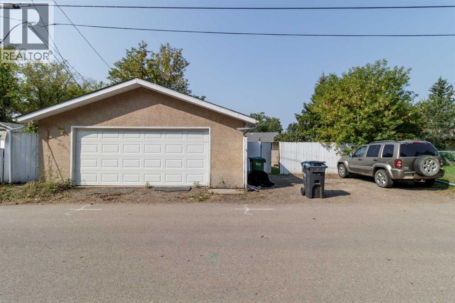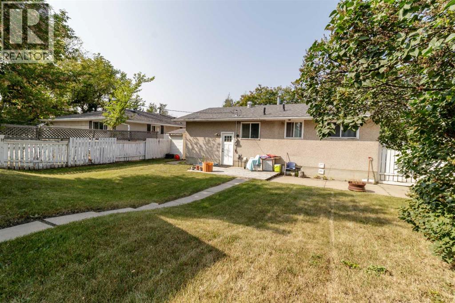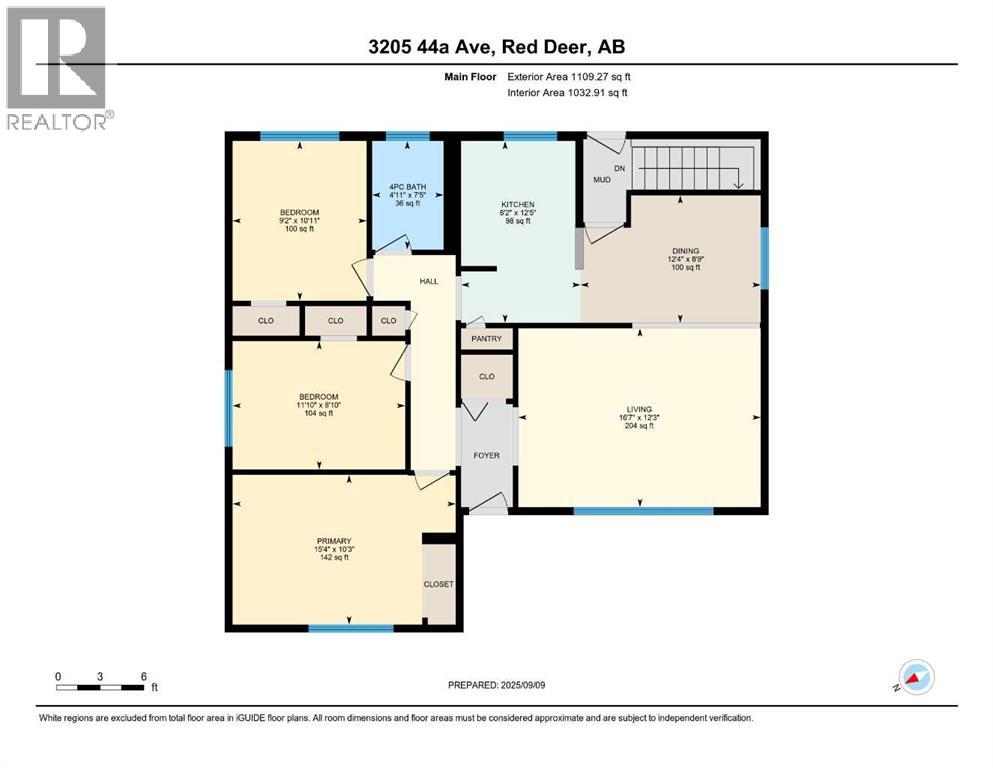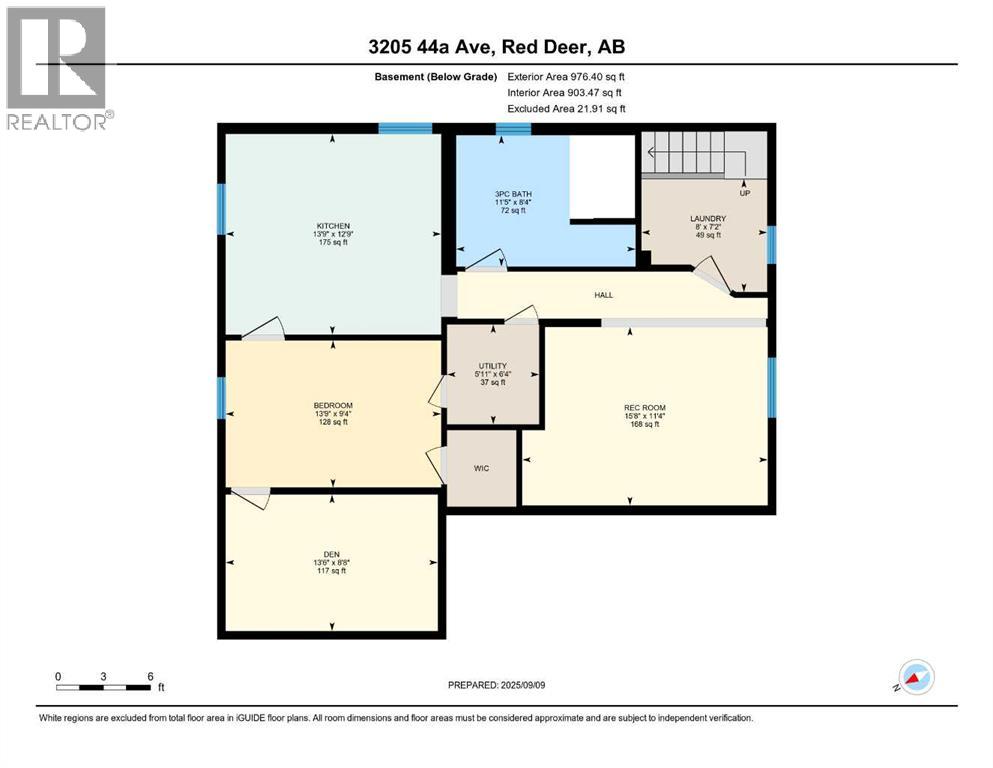4 Bedroom
2 Bathroom
1,109 ft2
Bungalow
None
Forced Air
Lawn
$439,900
Welcome to this fantastic legal suite in the desirable Mountview neighbourhood! Situated on a generous lot, this property features a fully legal basement suite and a large detached garage, offering flexibility, functionality, and added value. The main floor suite offers 3 spacious bedrooms and 1 full bath, with bright living areas and a functional kitchen — perfect for a family or owner-occupier. Downstairs, the legal basement suite includes 1 bedroom, a 3-piece bathroom, and a comfortable living space, along with a bonus oversized storage room that tenants will appreciate. Shared laundry is conveniently located in a common area downstairs. Outside, enjoy the benefits of a large lot with ample yard space and a detached garage, ideal for additional storage, parking, or workshop use. This Mountview gem checks all the boxes. (id:57594)
Property Details
|
MLS® Number
|
A2255137 |
|
Property Type
|
Single Family |
|
Community Name
|
Mountview |
|
Amenities Near By
|
Park, Playground, Schools, Shopping |
|
Features
|
Back Lane |
|
Parking Space Total
|
2 |
|
Plan
|
902mc |
|
Structure
|
See Remarks |
Building
|
Bathroom Total
|
2 |
|
Bedrooms Above Ground
|
3 |
|
Bedrooms Below Ground
|
1 |
|
Bedrooms Total
|
4 |
|
Appliances
|
Refrigerator, Dishwasher, Stove, Microwave, Window Coverings, Washer & Dryer |
|
Architectural Style
|
Bungalow |
|
Basement Features
|
Separate Entrance |
|
Basement Type
|
Full |
|
Constructed Date
|
1961 |
|
Construction Style Attachment
|
Detached |
|
Cooling Type
|
None |
|
Exterior Finish
|
Stucco, Wood Siding |
|
Flooring Type
|
Laminate, Tile |
|
Foundation Type
|
Poured Concrete |
|
Heating Type
|
Forced Air |
|
Stories Total
|
1 |
|
Size Interior
|
1,109 Ft2 |
|
Total Finished Area
|
1109 Sqft |
|
Type
|
House |
Parking
Land
|
Acreage
|
No |
|
Fence Type
|
Fence |
|
Land Amenities
|
Park, Playground, Schools, Shopping |
|
Landscape Features
|
Lawn |
|
Size Depth
|
38.1 M |
|
Size Frontage
|
15.85 M |
|
Size Irregular
|
6500.00 |
|
Size Total
|
6500 Sqft|4,051 - 7,250 Sqft |
|
Size Total Text
|
6500 Sqft|4,051 - 7,250 Sqft |
|
Zoning Description
|
R-l |
Rooms
| Level |
Type |
Length |
Width |
Dimensions |
|
Basement |
Kitchen |
|
|
12.75 Ft x 13.75 Ft |
|
Basement |
Living Room |
|
|
11.33 Ft x 15.67 Ft |
|
Basement |
Bedroom |
|
|
9.33 Ft x 13.75 Ft |
|
Basement |
Den |
|
|
8.67 Ft x 13.50 Ft |
|
Basement |
3pc Bathroom |
|
|
Measurements not available |
|
Main Level |
Kitchen |
|
|
12.42 Ft x 8.17 Ft |
|
Main Level |
Living Room |
|
|
12.25 Ft x 16.58 Ft |
|
Main Level |
Dining Room |
|
|
8.75 Ft x 12.33 Ft |
|
Main Level |
Primary Bedroom |
|
|
110.25 Ft x 15.33 Ft |
|
Main Level |
Bedroom |
|
|
8.83 Ft x 11.83 Ft |
|
Main Level |
Bedroom |
|
|
10.92 Ft x 9.17 Ft |
|
Main Level |
4pc Bathroom |
|
|
Measurements not available |
https://www.realtor.ca/real-estate/28844682/3205-44a-avenue-red-deer-mountview

