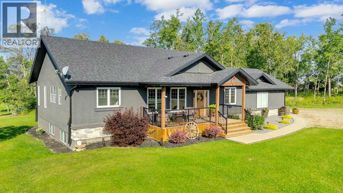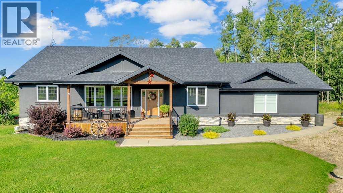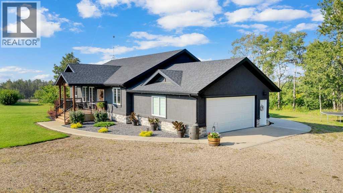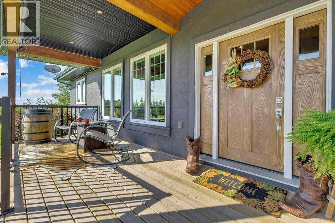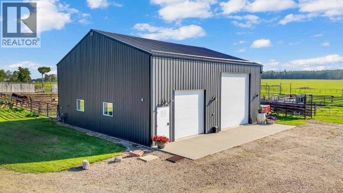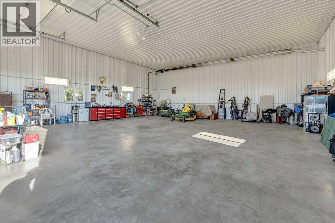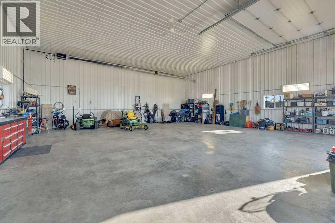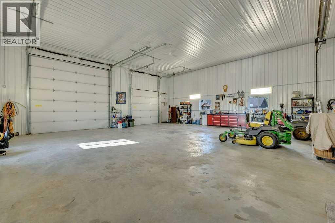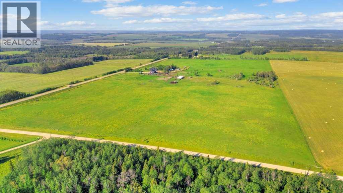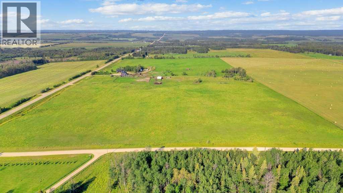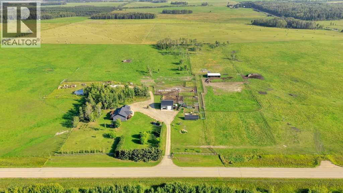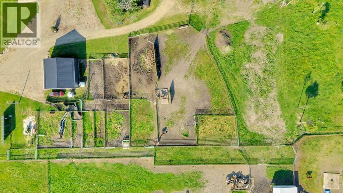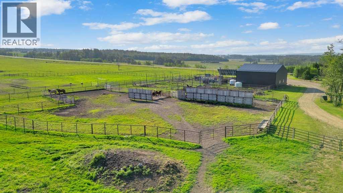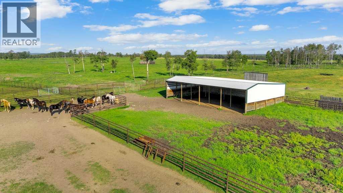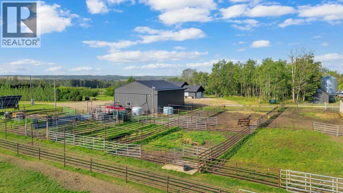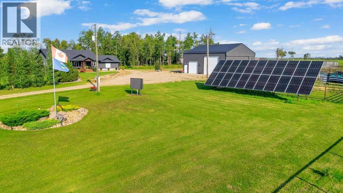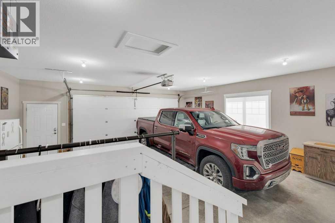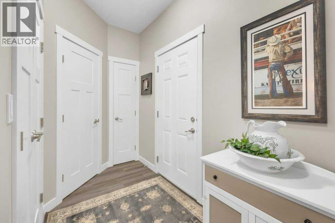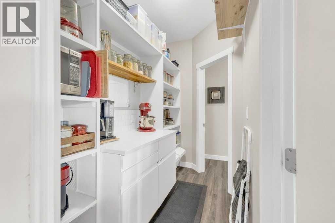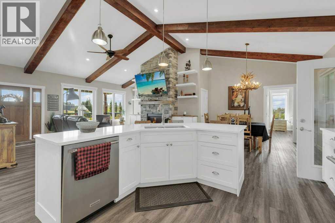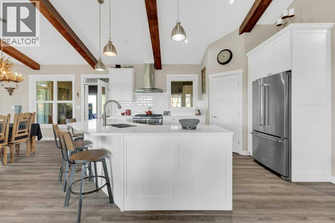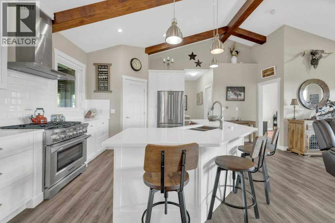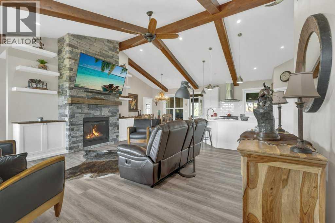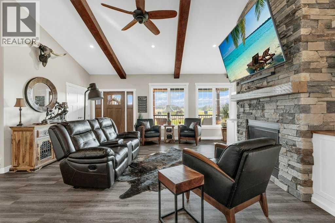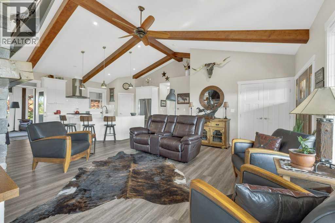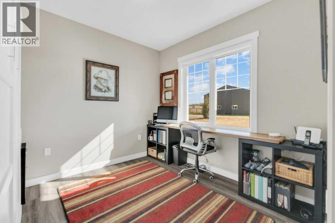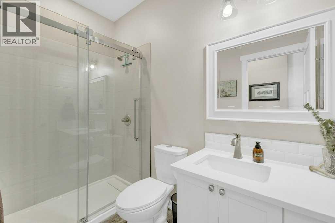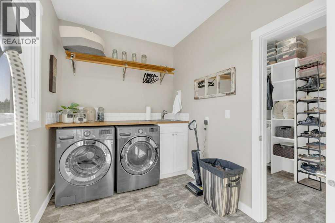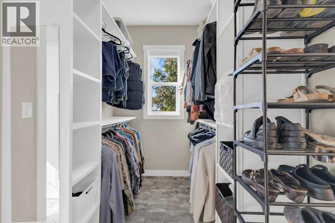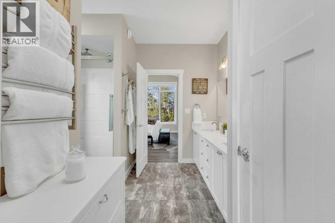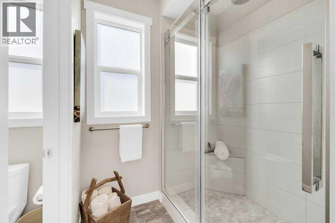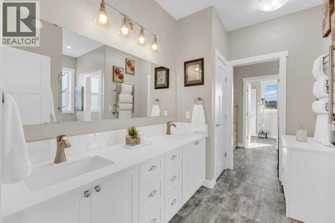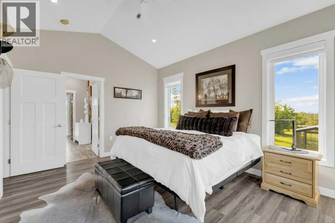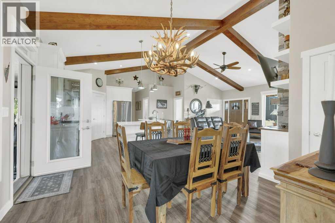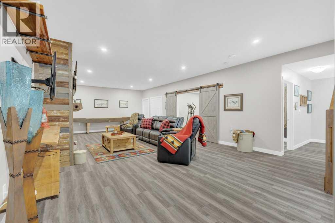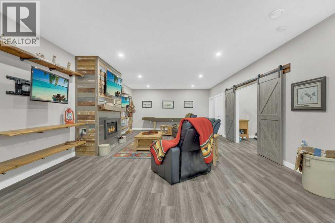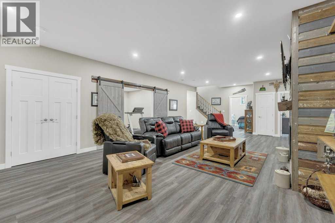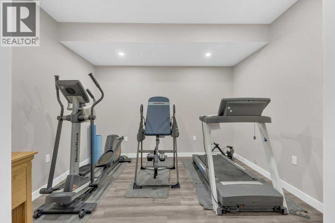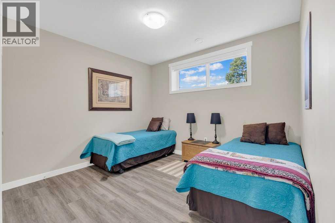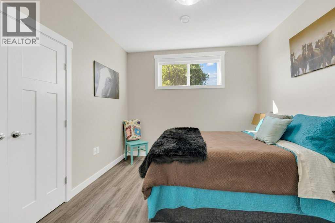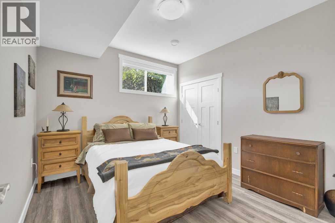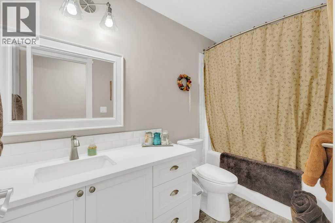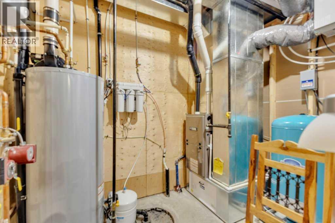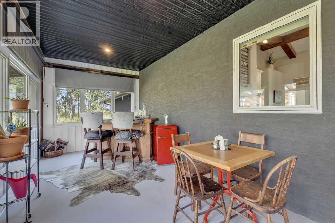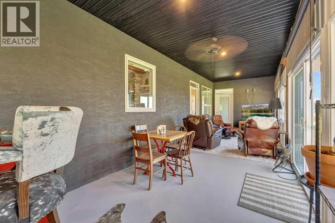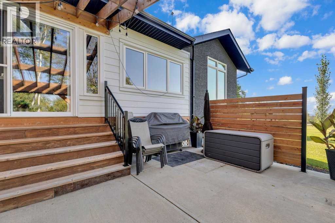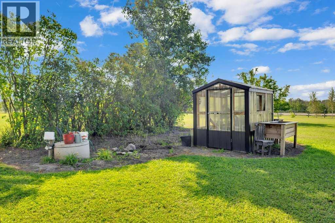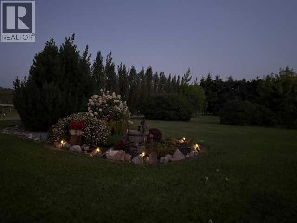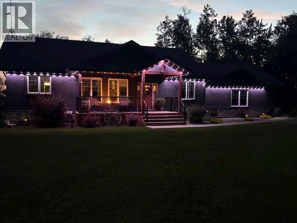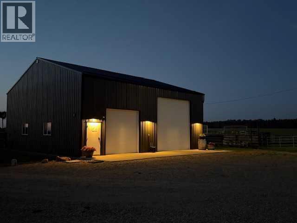4 Bedroom
3 Bathroom
1,585 ft2
Bungalow
Fireplace
None
Forced Air, In Floor Heating
Acreage
Fruit Trees, Landscaped, Lawn
$1,499,000
Are you dreaming of wide-open space, fresh country air, and a place where you can enjoy a life of quality and comfort? Currently set up for horses, this property offers countless options with excellent highway access! Located about 20 minutes NE of Rimbey, AB, this 78.5 acres boasts a beautiful 4 bed, 3 bath bungalow with oversized attached garage, 1,600 sq. ft. shop, corrals with cross-fenced high-producing pasture, a landscaped yard, greenhouse, pergola, and more.Every aspect of the Custom-Built Smart Home has been thoughtfully designed by people who understand life in the country. Details that make living easy include a walk-through butler’s pantry leading to the kitchen, conveniently located just off the oversized garage. The open-concept floor plan features a large dining and living area, showcasing the chef’s kitchen with its large island and 6-burner gas stove with electric oven. The primary suite includes an ensuite with access to the main level laundry, a walk-in closet, and extra touches like a towel warmer. Also on the main level: a spacious office with Murphy Bed, a 3-pc bath, and a bright sunroom added in 2024.Downstairs you’ll find three good-sized bedrooms, a 4-pc bath, and a huge rec room with 3 TV hook-ups, a gas fireplace framed in historic reclaimed wood from Germany, and even a hidden workout/bonus room tucked behind a barn door. Smart light fixtures, blackout blinds on south windows, central vac with dustpan, ample storage, and wiring for a hot tub make this home a pleasure to live in.Outside, the property shines with 4 separate pastures, pipe pens, auto waterers, and handling system. And let’s not forget the shop: 1,600 sq. ft. of space with radiant heat, plumbed for in-floor, both 10' & 14' doors, a cement apron, and RV plug-in.There is so much more here than words can capture—you won’t want to miss this opportunity for country living in style and comfort! (id:57594)
Property Details
|
MLS® Number
|
A2252073 |
|
Property Type
|
Single Family |
|
Features
|
No Animal Home, No Smoking Home, Level |
|
Parking Space Total
|
10 |
|
Structure
|
Shed, Deck |
Building
|
Bathroom Total
|
3 |
|
Bedrooms Above Ground
|
1 |
|
Bedrooms Below Ground
|
3 |
|
Bedrooms Total
|
4 |
|
Appliances
|
Refrigerator, Range - Gas, Dishwasher, Oven - Built-in, Hood Fan, Window Coverings, Washer & Dryer |
|
Architectural Style
|
Bungalow |
|
Basement Development
|
Finished |
|
Basement Type
|
Full (finished) |
|
Constructed Date
|
2017 |
|
Construction Style Attachment
|
Detached |
|
Cooling Type
|
None |
|
Exterior Finish
|
Stucco |
|
Fireplace Present
|
Yes |
|
Fireplace Total
|
2 |
|
Flooring Type
|
Vinyl |
|
Foundation Type
|
See Remarks |
|
Heating Fuel
|
Natural Gas |
|
Heating Type
|
Forced Air, In Floor Heating |
|
Stories Total
|
1 |
|
Size Interior
|
1,585 Ft2 |
|
Total Finished Area
|
1584.59 Sqft |
|
Type
|
House |
|
Utility Water
|
Well |
Parking
|
Attached Garage
|
2 |
|
Parking Pad
|
|
|
R V
|
|
Land
|
Acreage
|
Yes |
|
Fence Type
|
Cross Fenced, Fence |
|
Landscape Features
|
Fruit Trees, Landscaped, Lawn |
|
Sewer
|
Septic Tank |
|
Size Irregular
|
78.50 |
|
Size Total
|
78.5 Ac|50 - 79 Acres |
|
Size Total Text
|
78.5 Ac|50 - 79 Acres |
|
Zoning Description
|
Ag |
Rooms
| Level |
Type |
Length |
Width |
Dimensions |
|
Basement |
4pc Bathroom |
|
|
10.42 Ft x 4.92 Ft |
|
Basement |
Bedroom |
|
|
10.67 Ft x 11.25 Ft |
|
Basement |
Bedroom |
|
|
13.33 Ft x 13.50 Ft |
|
Basement |
Bedroom |
|
|
10.67 Ft x 11.17 Ft |
|
Basement |
Exercise Room |
|
|
10.33 Ft x 12.08 Ft |
|
Basement |
Recreational, Games Room |
|
|
17.00 Ft x 34.25 Ft |
|
Basement |
Furnace |
|
|
10.50 Ft x 9.25 Ft |
|
Main Level |
3pc Bathroom |
|
|
4.92 Ft x 8.75 Ft |
|
Main Level |
4pc Bathroom |
|
|
9.92 Ft x 11.75 Ft |
|
Main Level |
Dining Room |
|
|
12.00 Ft x 11.58 Ft |
|
Main Level |
Kitchen |
|
|
12.00 Ft x 15.75 Ft |
|
Main Level |
Laundry Room |
|
|
7.17 Ft x 11.58 Ft |
|
Main Level |
Living Room |
|
|
17.08 Ft x 25.75 Ft |
|
Main Level |
Other |
|
|
10.67 Ft x 9.17 Ft |
|
Main Level |
Office |
|
|
10.00 Ft x 12.33 Ft |
|
Main Level |
Primary Bedroom |
|
|
14.67 Ft x 12.92 Ft |
|
Main Level |
Sunroom |
|
|
9.58 Ft x 33.67 Ft |
|
Main Level |
Other |
|
|
6.08 Ft x 11.00 Ft |
https://www.realtor.ca/real-estate/28794603/32022-hwy-611-rural-ponoka-county

