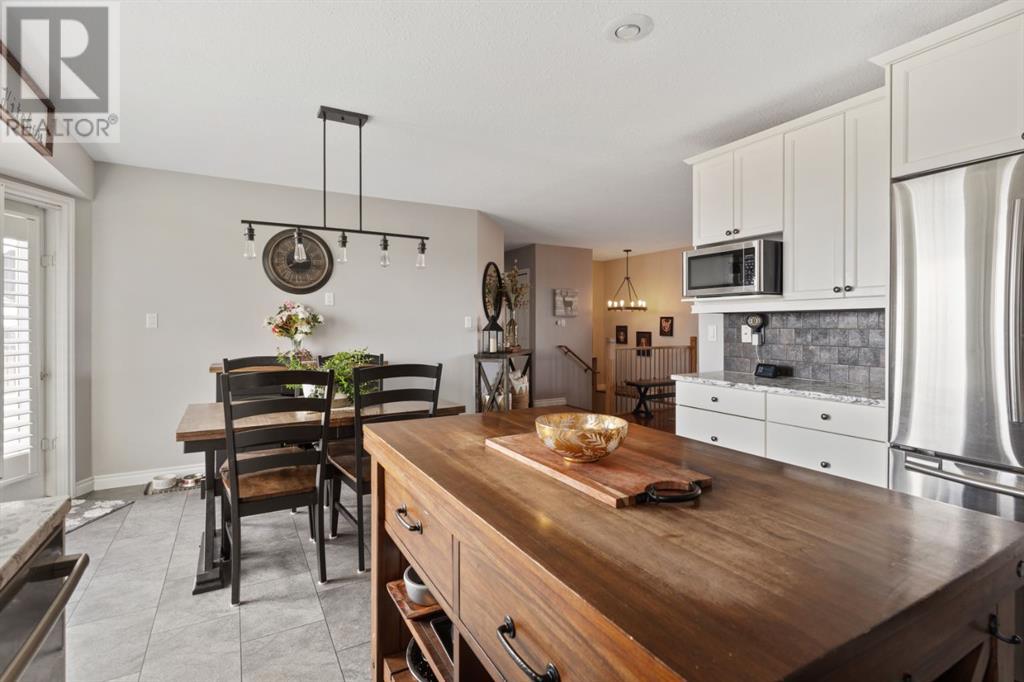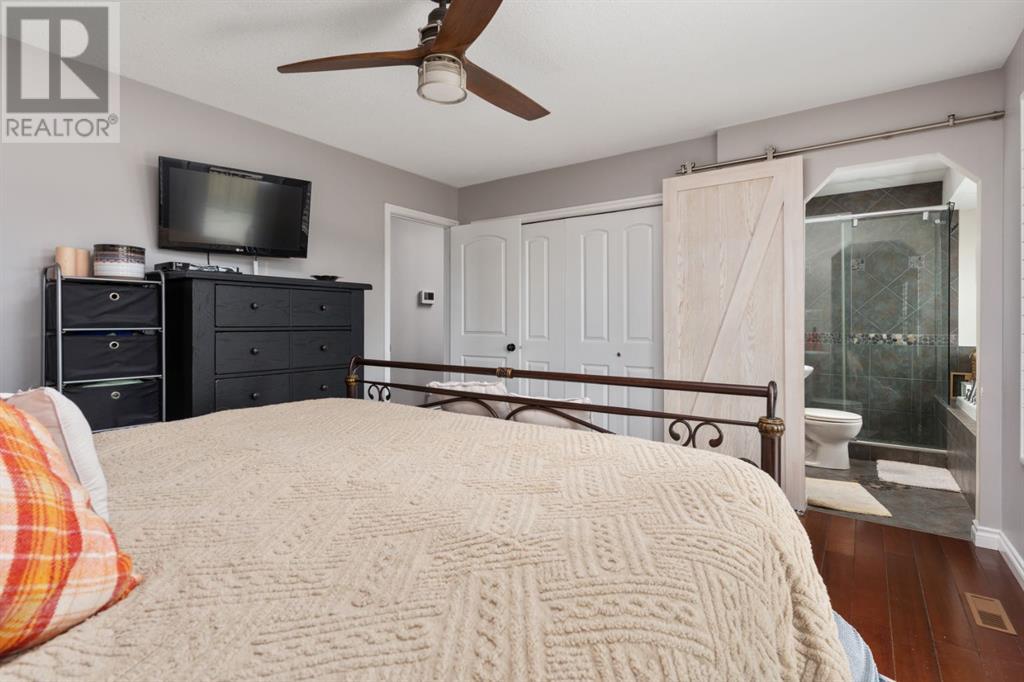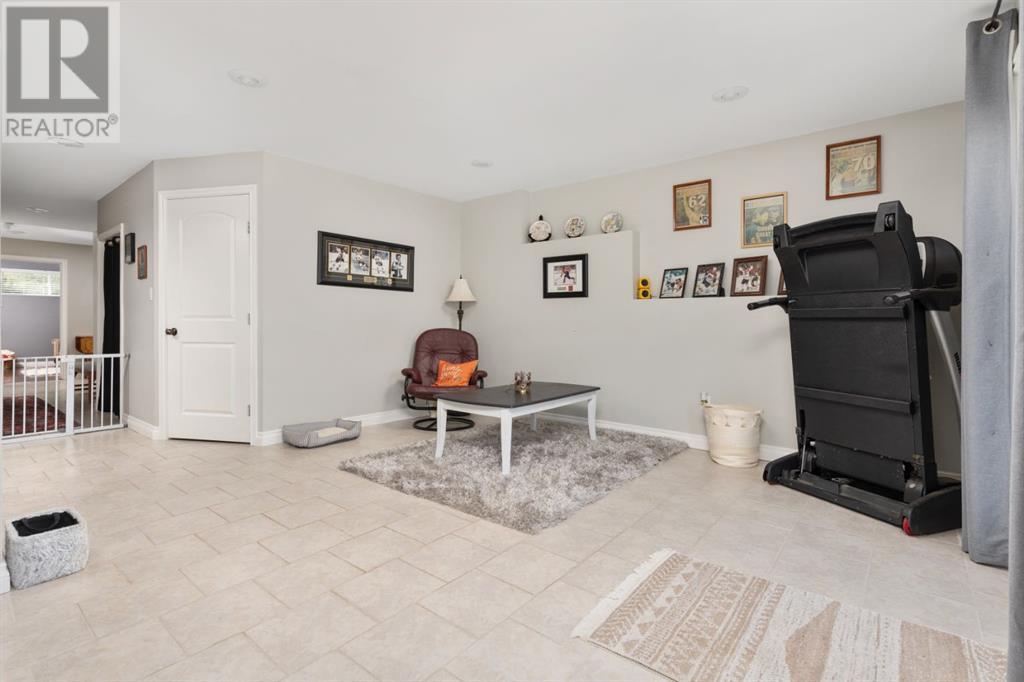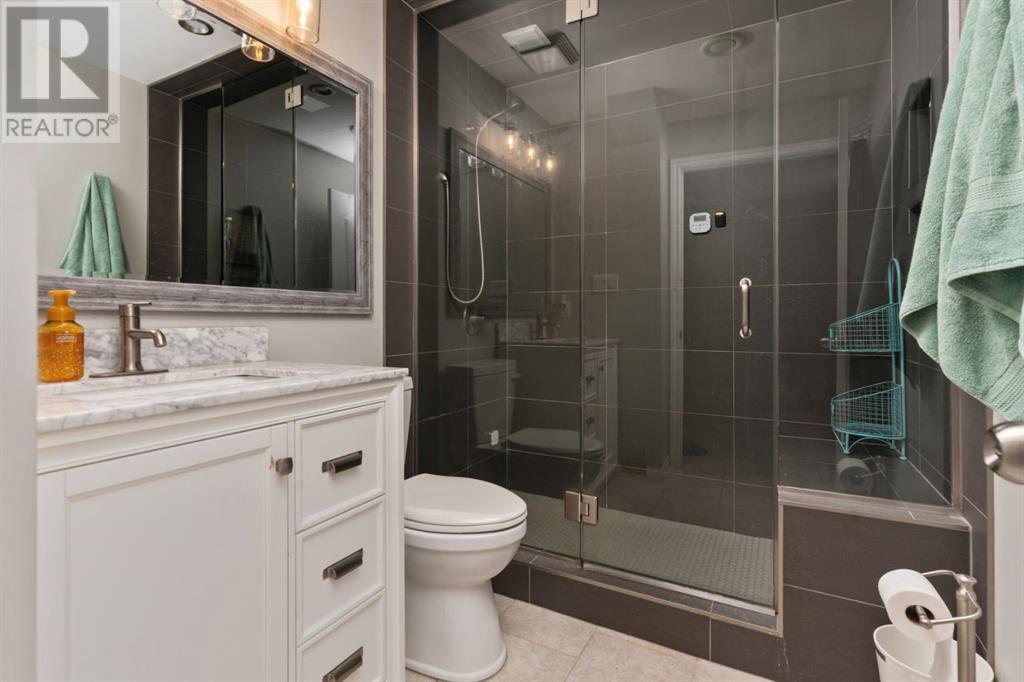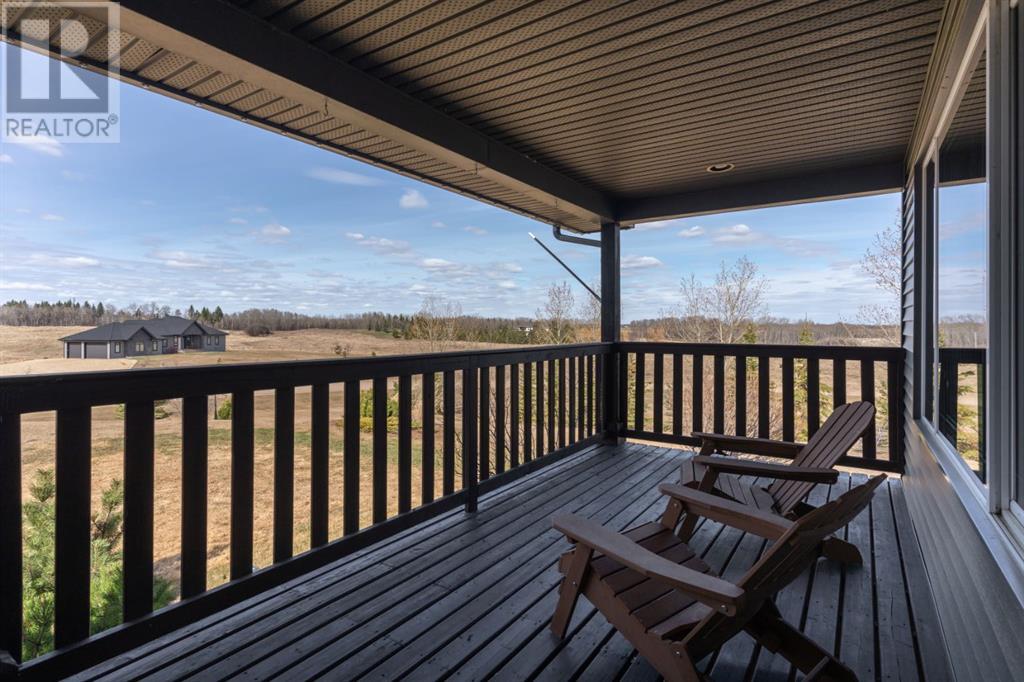5 Bedroom
3 Bathroom
1,702 ft2
Fireplace
Central Air Conditioning
Forced Air
Acreage
$679,900
Discover peaceful country living just 6 minutes from Camrose on this beautifully maintained 1.27-acre lot in McNary Estates. This fully finished walkout home offers over 1,700 sqft of comfortable living space and panoramic views you’ll love year-round. Fully finished 1.5 storey sees 5 bed, 3 bath, mudroom laundry hookup/basement laundry options, AC, Gemstone Lighting, Upper Bonus Room, 26x26 heated garage and walkout basement with in-floor heat. Updated kitchen with white cabinets, centre island, under cabinet lighting, walk-in pantry, quartz counters and sharing in the space is a nice family dinette area. Wonderful Primary bedroom has a door out to the deck and a private 4pc ensuite featuring a deep tub and full tiled shower. Rounding out the main level are 2 additional bedrooms and a 4pc bath. The upper level bonus room provides a great escape for family movie night and has a nice nook for a sitting area or play space, there's even roughed in plumbing for a wet bar. The walkout basement is a bright space and comes fully finished with in-floor heat, 2 bedrooms, a 3pc bath with tiled steam shower, large laundry room, lots of storage and an inviting family room with cozy theatre space and built-in screen. Enjoy the outdoors with 3 dedicated spaces with a front covered West facing porch, an oversized no maintenance East facing deck with gas hook up or retreat to the stamped concrete patio complete with fire pit - whether you’re watching the sunrise with your morning coffee or winding down in the evening, the views here are something special. You'll love coming home. (id:57594)
Property Details
|
MLS® Number
|
A2215043 |
|
Property Type
|
Single Family |
|
Community Name
|
McNary Hills Estates |
|
Features
|
Pvc Window |
|
Structure
|
Shed, Deck |
Building
|
Bathroom Total
|
3 |
|
Bedrooms Above Ground
|
3 |
|
Bedrooms Below Ground
|
2 |
|
Bedrooms Total
|
5 |
|
Appliances
|
See Remarks |
|
Basement Development
|
Finished |
|
Basement Features
|
Walk Out |
|
Basement Type
|
Full (finished) |
|
Constructed Date
|
2006 |
|
Construction Style Attachment
|
Detached |
|
Cooling Type
|
Central Air Conditioning |
|
Exterior Finish
|
Vinyl Siding |
|
Fireplace Present
|
Yes |
|
Fireplace Total
|
1 |
|
Flooring Type
|
Carpeted, Tile, Vinyl |
|
Foundation Type
|
Poured Concrete |
|
Heating Type
|
Forced Air |
|
Stories Total
|
2 |
|
Size Interior
|
1,702 Ft2 |
|
Total Finished Area
|
1702 Sqft |
|
Type
|
House |
|
Utility Water
|
Well |
Parking
|
Attached Garage
|
2 |
|
Garage
|
|
|
Heated Garage
|
|
|
R V
|
|
Land
|
Acreage
|
Yes |
|
Fence Type
|
Not Fenced |
|
Sewer
|
Mound |
|
Size Irregular
|
1.27 |
|
Size Total
|
1.27 Ac|1 - 1.99 Acres |
|
Size Total Text
|
1.27 Ac|1 - 1.99 Acres |
|
Zoning Description
|
Country Residential |
Rooms
| Level |
Type |
Length |
Width |
Dimensions |
|
Basement |
Family Room |
|
|
19.92 Ft x 12.42 Ft |
|
Basement |
Other |
|
|
14.50 Ft x 12.50 Ft |
|
Basement |
Bedroom |
|
|
11.33 Ft x 8.67 Ft |
|
Basement |
Bedroom |
|
|
10.75 Ft x 11.50 Ft |
|
Basement |
3pc Bathroom |
|
|
.00 Ft x .00 Ft |
|
Main Level |
Living Room |
|
|
13.92 Ft x 14.92 Ft |
|
Main Level |
Dining Room |
|
|
13.17 Ft x 11.33 Ft |
|
Main Level |
Kitchen |
|
|
12.67 Ft x 11.83 Ft |
|
Main Level |
Primary Bedroom |
|
|
13.75 Ft x 12.25 Ft |
|
Main Level |
4pc Bathroom |
|
|
.00 Ft x .00 Ft |
|
Main Level |
Bedroom |
|
|
9.33 Ft x 10.00 Ft |
|
Main Level |
Bedroom |
|
|
10.08 Ft x 10.33 Ft |
|
Main Level |
4pc Bathroom |
|
|
.00 Ft x .00 Ft |
|
Upper Level |
Bonus Room |
|
|
17.42 Ft x 13.92 Ft |
https://www.realtor.ca/real-estate/28220201/319-46466-range-road-213-rural-camrose-county-mcnary-hills-estates
















