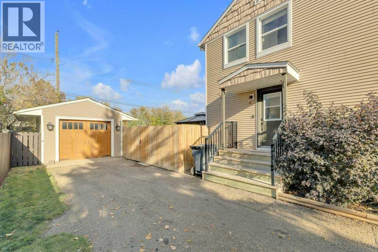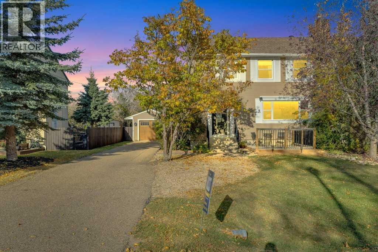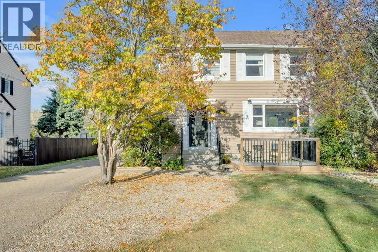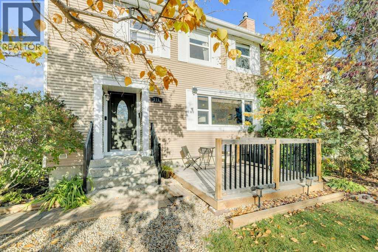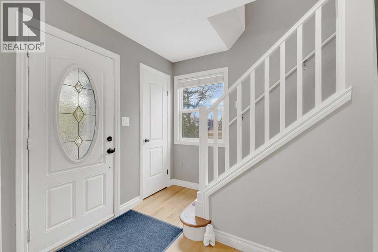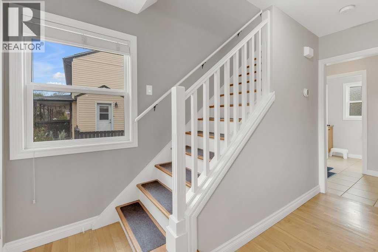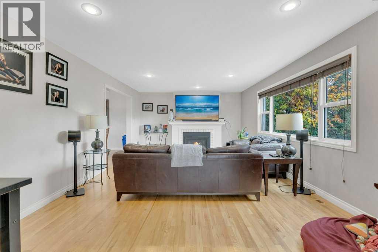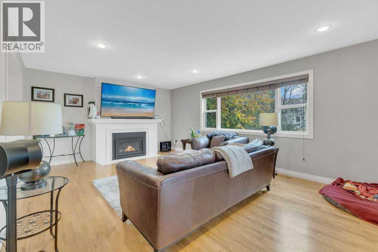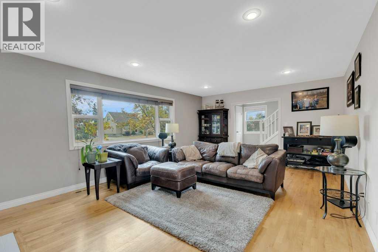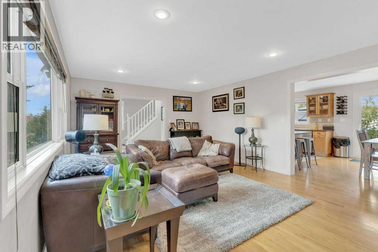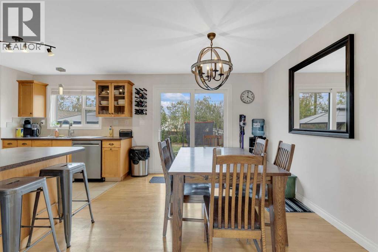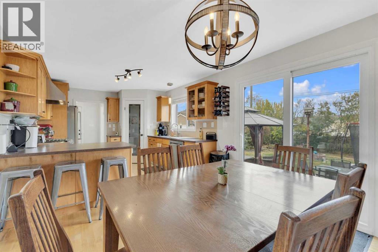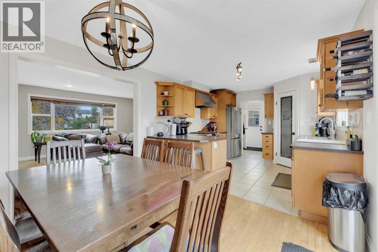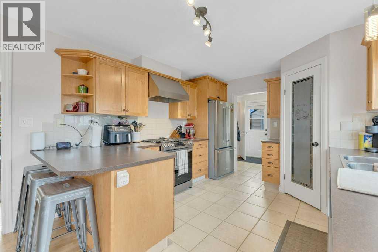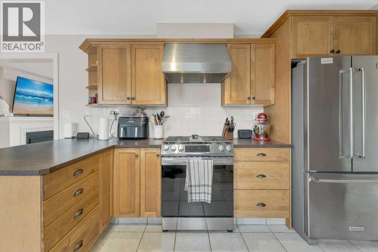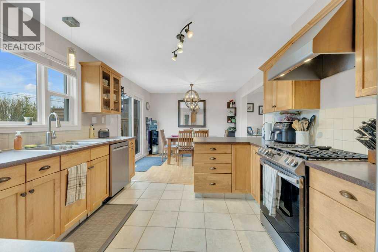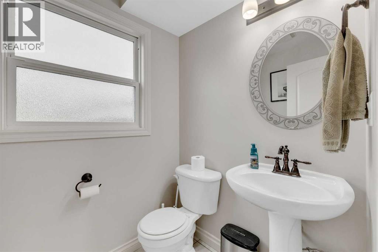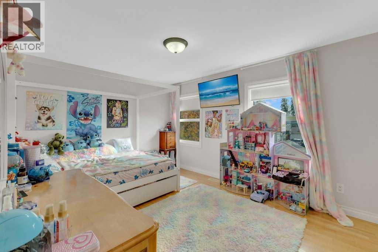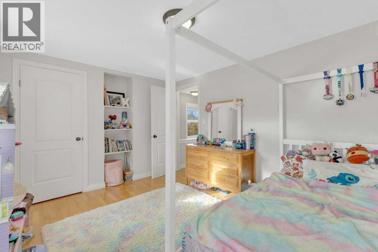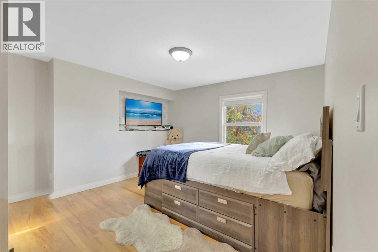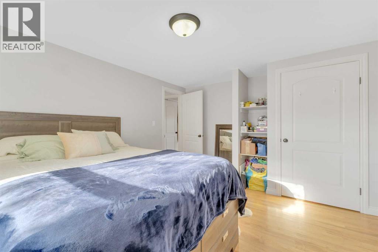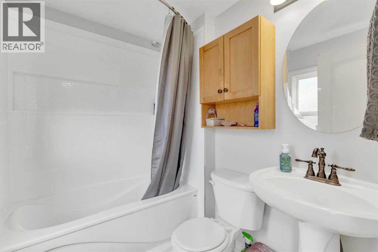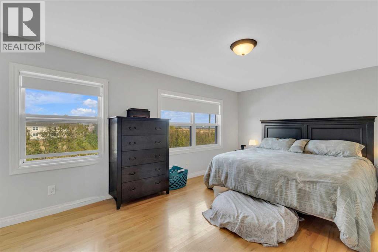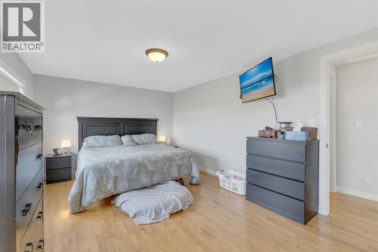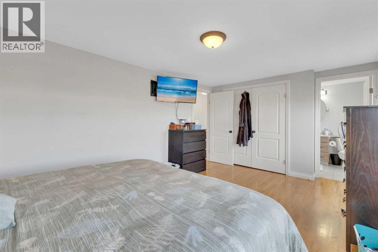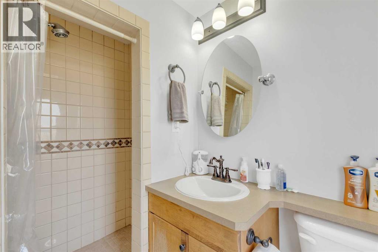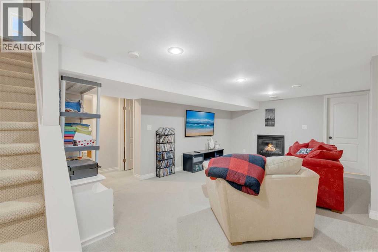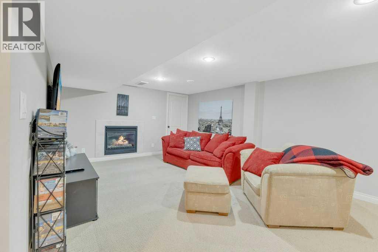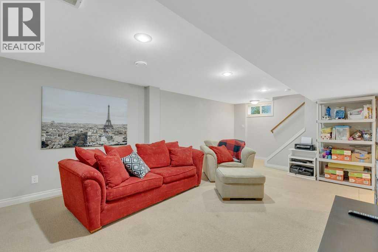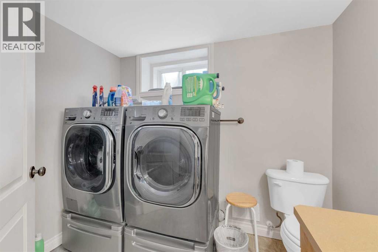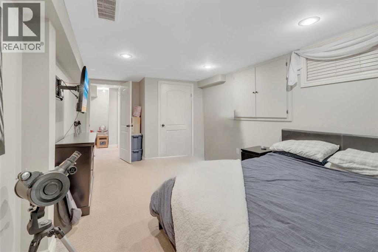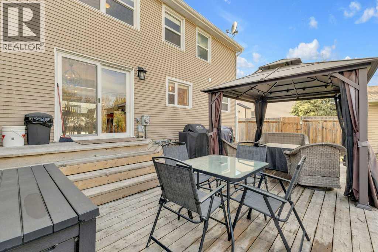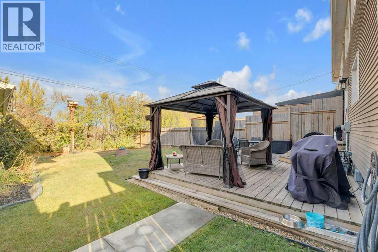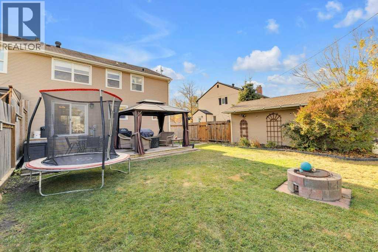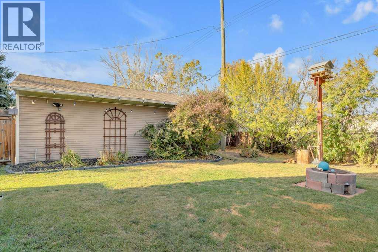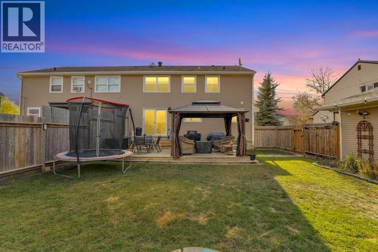4 Bedroom
4 Bathroom
1,587 ft2
Fireplace
Central Air Conditioning
Forced Air
Landscaped
$339,000
Welcome to 316 Spruce Street in the friendly community of Springbrook! This beautifully updated Semi Detached 2-storey home offers comfort, space, and style in a quiet, well-established neighborhood. Over the years, this home has been completely transformed from the studs out — giving you peace of mind with quality renovations throughout. Inside, you’ll find a thoughtfully designed layout with 4 bedrooms and 3.5 bathrooms, including a newly redone upstairs bathroom. The main floor features a bright kitchen with quality cabinetry, a pantry, and a gas stove, open to a good-sized dining area with new sliding doors leading out to the back deck. A cozy gas fireplace warms the inviting living room, and a convenient 2-piece bath completes the main level. Upstairs, you’ll be impressed by the exceptionally spacious bedrooms — each offering plenty of room for full furniture sets and large windows that fill the rooms with natural light. The large primary bedroom feels like a private retreat-oversized, bright, and beautifully comfortable includes an ensuite and as a bonus the upstairs has hook ups for an additional washer and dryer for added convenience. The fully developed basement provides even more living space with a family room featuring a second gas fireplace, a large bedroom, a 3-piece bath, with washer and dryer set. Although this is a semi-detached home with one shared wall, it truly feels like a detached property thanks to its layout, large lot, and outstanding privacy. The fully fenced yard offers total seclusion with a spacious deck 16x24, gazebo, and cozy fire pit area — all backing onto green space with no houses behind. A long paved driveway, detached 12x22 garage, and beautiful landscaping complete the picture. Pride of ownership shines through every detail in this move-in-ready home. (id:57594)
Property Details
|
MLS® Number
|
A2261707 |
|
Property Type
|
Single Family |
|
Amenities Near By
|
Park, Playground, Schools |
|
Features
|
Closet Organizers, Gazebo, Gas Bbq Hookup |
|
Parking Space Total
|
4 |
|
Plan
|
9524329 |
|
Structure
|
Deck |
Building
|
Bathroom Total
|
4 |
|
Bedrooms Above Ground
|
3 |
|
Bedrooms Below Ground
|
1 |
|
Bedrooms Total
|
4 |
|
Appliances
|
Refrigerator, Gas Stove(s), Dishwasher, Microwave, Hood Fan, Washer & Dryer |
|
Basement Development
|
Finished |
|
Basement Type
|
Full (finished) |
|
Constructed Date
|
1954 |
|
Construction Material
|
Wood Frame |
|
Construction Style Attachment
|
Semi-detached |
|
Cooling Type
|
Central Air Conditioning |
|
Fireplace Present
|
Yes |
|
Fireplace Total
|
2 |
|
Flooring Type
|
Carpeted, Ceramic Tile, Hardwood |
|
Foundation Type
|
Poured Concrete |
|
Half Bath Total
|
1 |
|
Heating Fuel
|
Natural Gas |
|
Heating Type
|
Forced Air |
|
Stories Total
|
2 |
|
Size Interior
|
1,587 Ft2 |
|
Total Finished Area
|
1587.29 Sqft |
|
Type
|
Duplex |
|
Utility Water
|
Municipal Water |
Parking
|
Parking Pad
|
|
|
Attached Garage
|
1 |
Land
|
Acreage
|
No |
|
Fence Type
|
Fence |
|
Land Amenities
|
Park, Playground, Schools |
|
Landscape Features
|
Landscaped |
|
Size Depth
|
37.71 M |
|
Size Frontage
|
16.24 M |
|
Size Irregular
|
6466.00 |
|
Size Total
|
6466 Sqft|4,051 - 7,250 Sqft |
|
Size Total Text
|
6466 Sqft|4,051 - 7,250 Sqft |
|
Zoning Description
|
R-3 |
Rooms
| Level |
Type |
Length |
Width |
Dimensions |
|
Second Level |
3pc Bathroom |
|
|
7.58 Ft x 5.92 Ft |
|
Second Level |
4pc Bathroom |
|
|
6.75 Ft x 5.42 Ft |
|
Second Level |
Bedroom |
|
|
10.08 Ft x 13.08 Ft |
|
Second Level |
Bedroom |
|
|
13.83 Ft x 12.33 Ft |
|
Second Level |
Primary Bedroom |
|
|
11.17 Ft x 16.92 Ft |
|
Basement |
3pc Bathroom |
|
|
7.17 Ft x 8.25 Ft |
|
Basement |
Bedroom |
|
|
10.50 Ft x 19.42 Ft |
|
Basement |
Recreational, Games Room |
|
|
12.67 Ft x 22.00 Ft |
|
Basement |
Furnace |
|
|
12.67 Ft x 6.42 Ft |
|
Main Level |
2pc Bathroom |
|
|
4.92 Ft x 6.33 Ft |
|
Main Level |
Dining Room |
|
|
11.08 Ft x 9.25 Ft |
|
Main Level |
Foyer |
|
|
11.92 Ft x 7.92 Ft |
|
Main Level |
Kitchen |
|
|
11.08 Ft x 12.92 Ft |
|
Main Level |
Living Room |
|
|
13.67 Ft x 20.92 Ft |
https://www.realtor.ca/real-estate/28967286/316-spruce-street-springbrook

