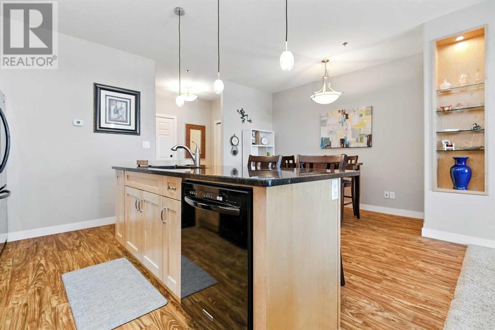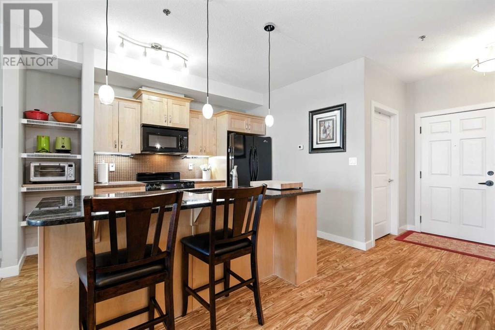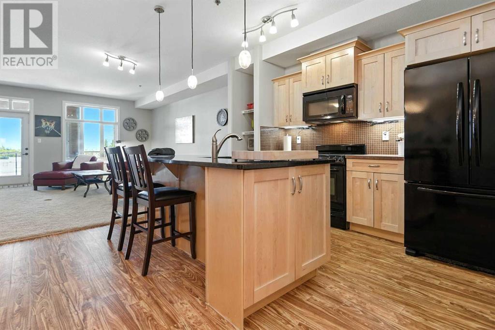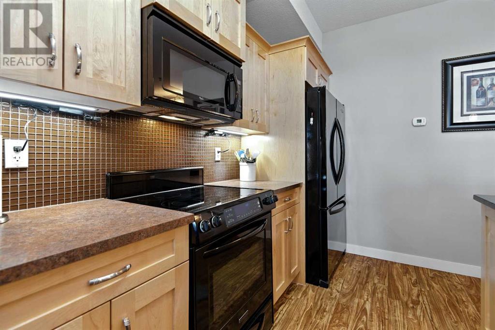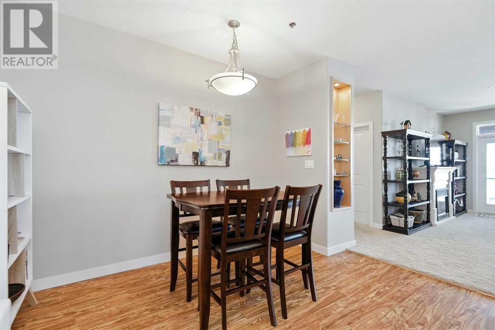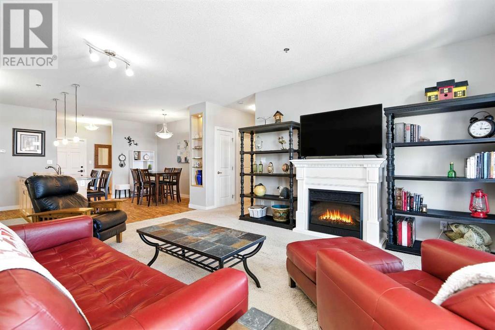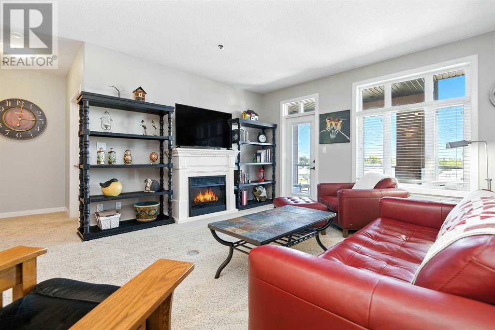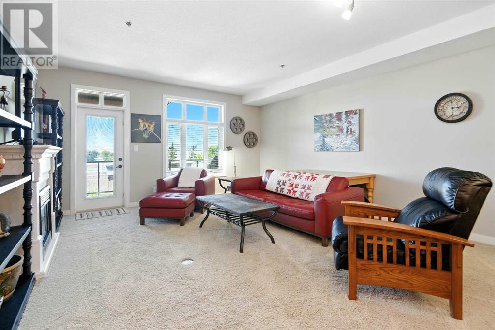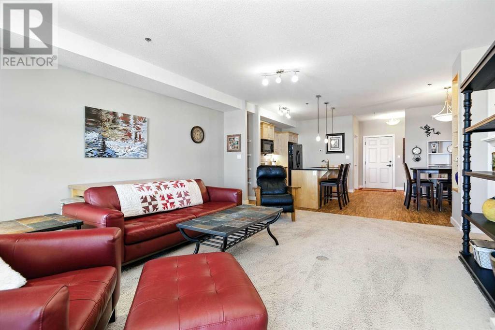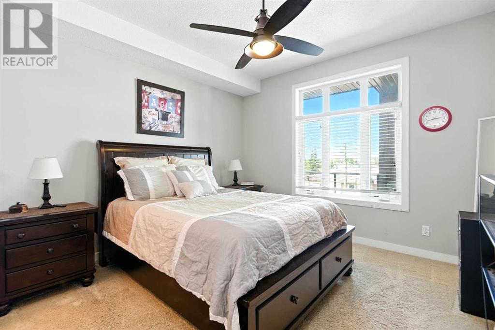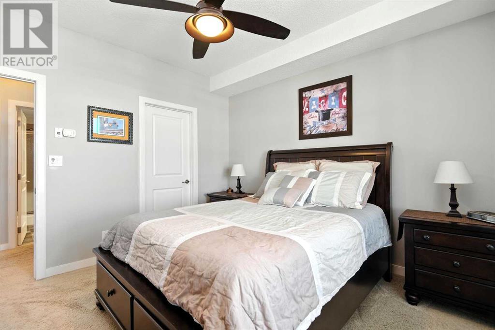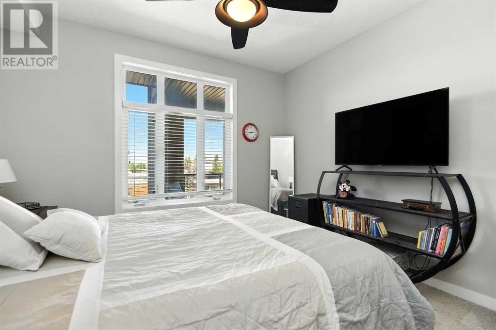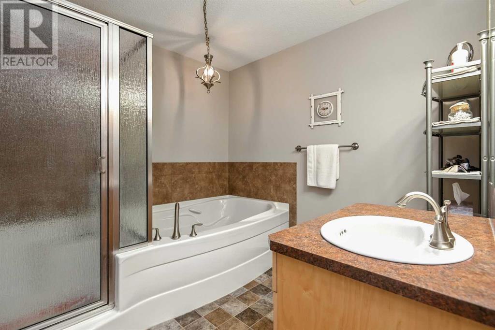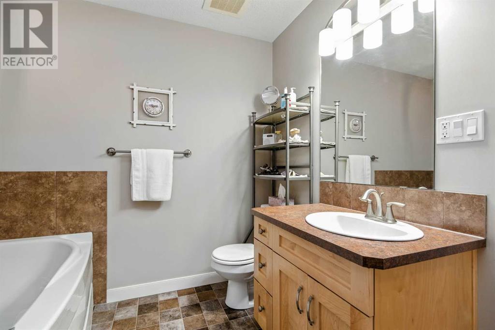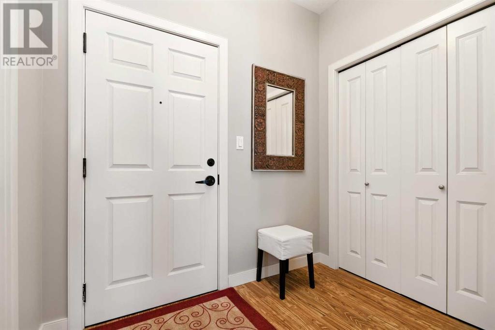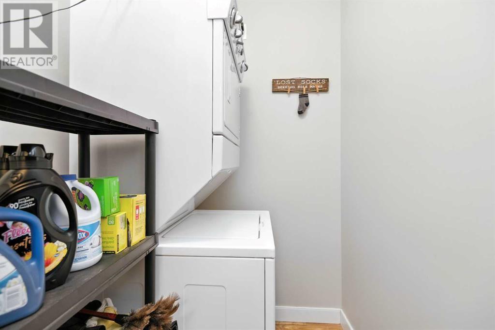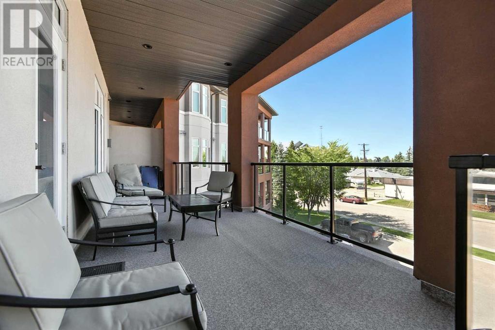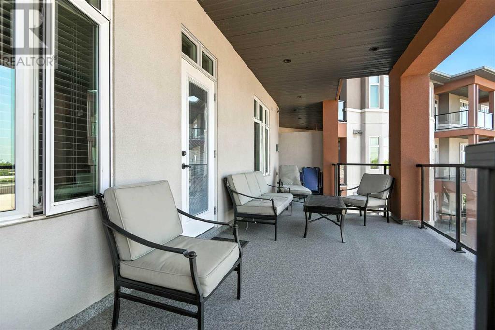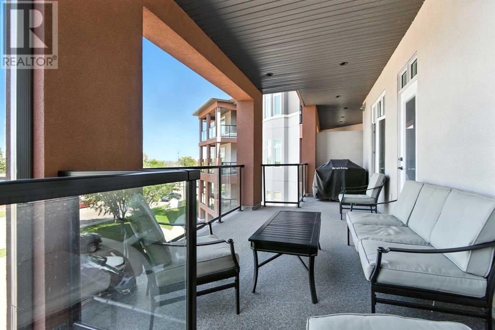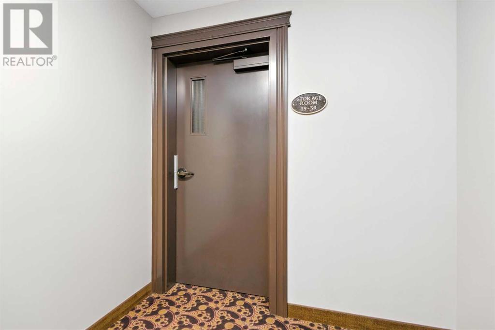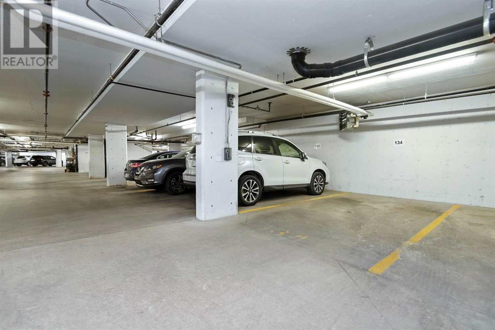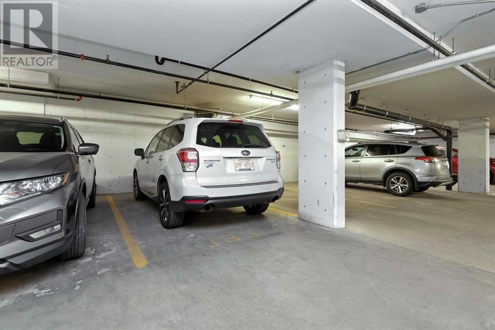315, 5213 61 Street Red Deer, Alberta T4N 6N5
$309,900Maintenance, Condominium Amenities, Common Area Maintenance, Heat, Insurance, Ground Maintenance, Property Management, Reserve Fund Contributions, Waste Removal
$432.54 Monthly
Maintenance, Condominium Amenities, Common Area Maintenance, Heat, Insurance, Ground Maintenance, Property Management, Reserve Fund Contributions, Waste Removal
$432.54 MonthlySometimes great things come in small packages! This Views at St. Joseph apartment may have only one bedroom, but it is surprisingly BIG and SPACIOUS! Securely located on the 3rd floor in Red Deer's premier building, this home will surprise you as soon as you open the door. Great kitchen with granite counter on island, well proportioned dining area and massive living room are sure to please. Primary bedroom is large enough for king bed and furniture. In suite laundry room with extra storage. Whether you're downsizing or upgrading, this suite is worth a look! (id:57594)
Property Details
| MLS® Number | A2245379 |
| Property Type | Single Family |
| Community Name | Highland Green Estates |
| Amenities Near By | Park, Shopping |
| Community Features | Pets Allowed With Restrictions, Age Restrictions |
| Features | Pvc Window, No Animal Home |
| Parking Space Total | 1 |
| Plan | 0928400 |
Building
| Bathroom Total | 1 |
| Bedrooms Above Ground | 1 |
| Bedrooms Total | 1 |
| Amenities | Party Room |
| Appliances | Refrigerator, Range - Electric, Dishwasher, Microwave Range Hood Combo, Window Coverings, Garage Door Opener, Washer & Dryer |
| Constructed Date | 2009 |
| Construction Material | Poured Concrete, Wood Frame |
| Construction Style Attachment | Attached |
| Cooling Type | None |
| Exterior Finish | Concrete, Stucco |
| Flooring Type | Carpeted, Linoleum |
| Heating Fuel | Natural Gas |
| Heating Type | Central Heating, Hot Water |
| Stories Total | 4 |
| Size Interior | 931 Ft2 |
| Total Finished Area | 931 Sqft |
| Type | Apartment |
Parking
| Underground |
Land
| Acreage | No |
| Land Amenities | Park, Shopping |
| Size Irregular | 942.00 |
| Size Total | 942 Sqft|0-4,050 Sqft |
| Size Total Text | 942 Sqft|0-4,050 Sqft |
| Zoning Description | Dc(22) |
Rooms
| Level | Type | Length | Width | Dimensions |
|---|---|---|---|---|
| Main Level | Primary Bedroom | 12.00 Ft x 12.00 Ft | ||
| Main Level | 4pc Bathroom | .00 Ft x .00 Ft | ||
| Main Level | Living Room | 16.33 Ft x 17.67 Ft | ||
| Main Level | Laundry Room | 5.00 Ft x 8.42 Ft | ||
| Main Level | Kitchen | 8.83 Ft x 12.33 Ft | ||
| Main Level | Dining Room | 10.17 Ft x 12.58 Ft |
https://www.realtor.ca/real-estate/28684305/315-5213-61-street-red-deer-highland-green-estates






