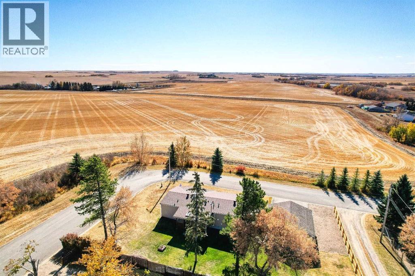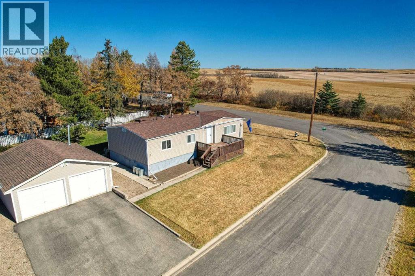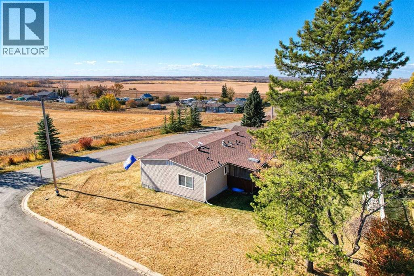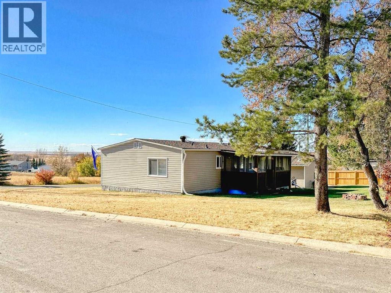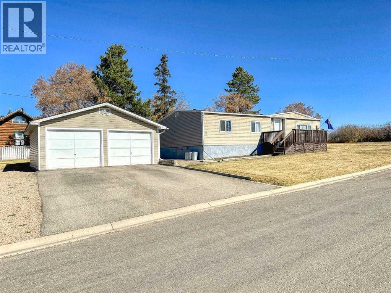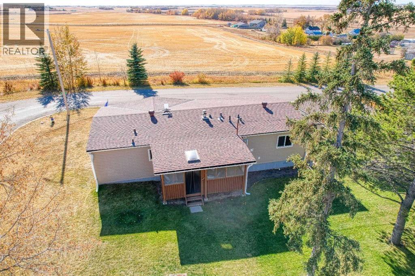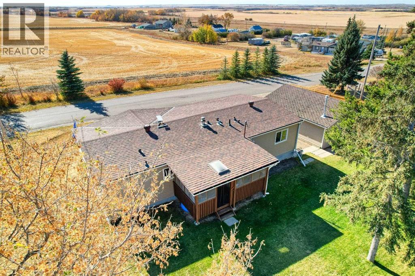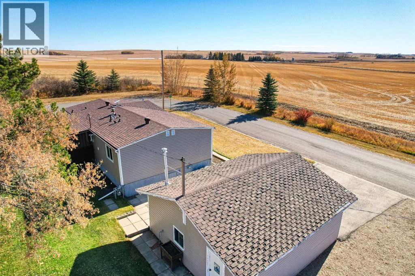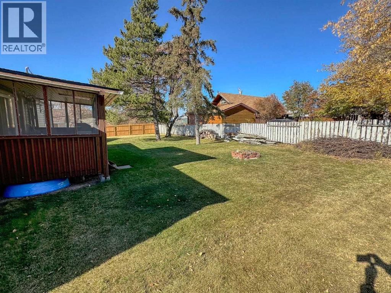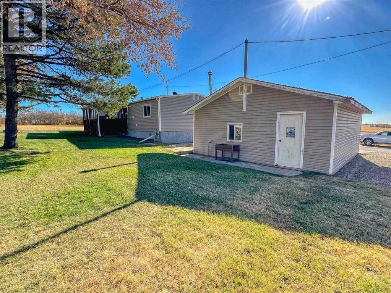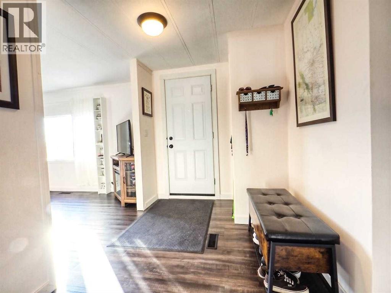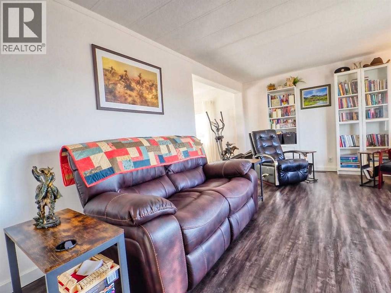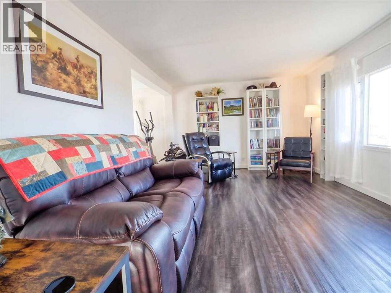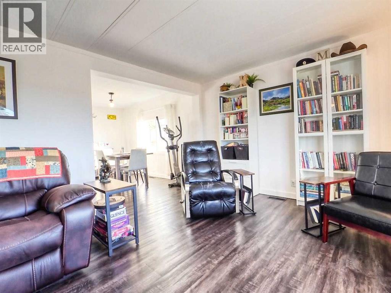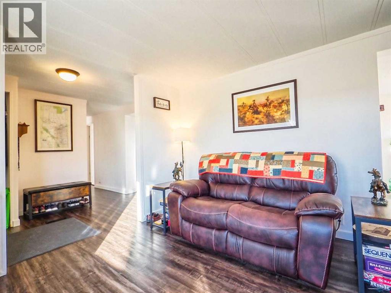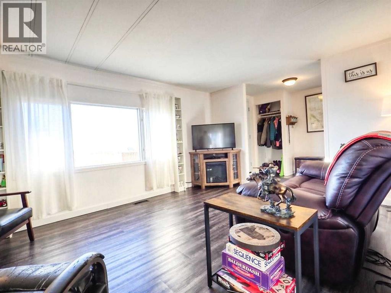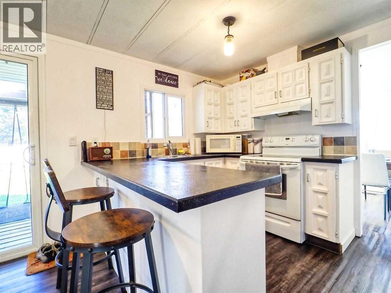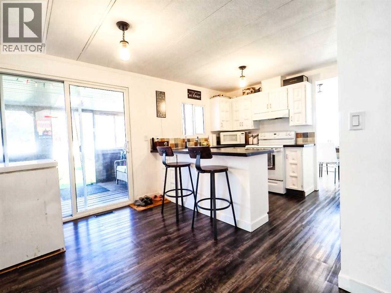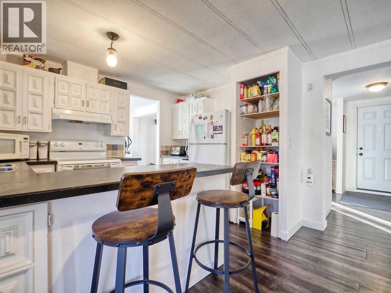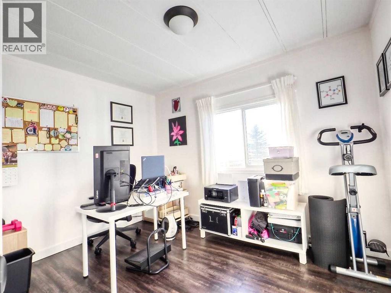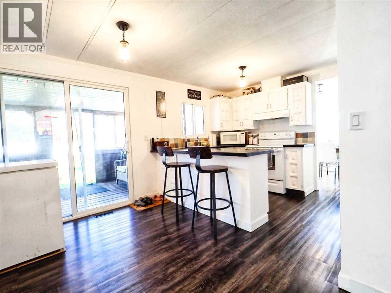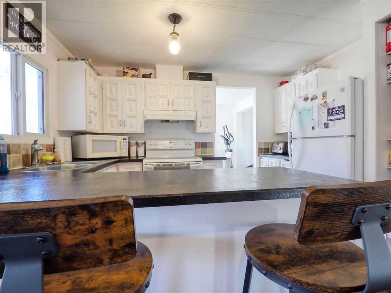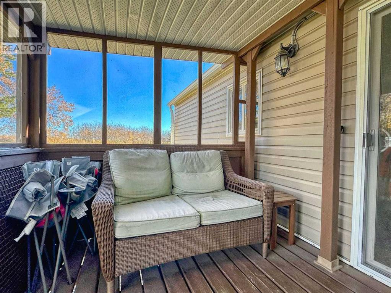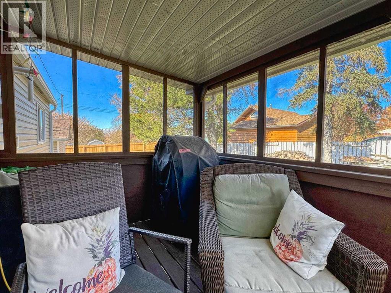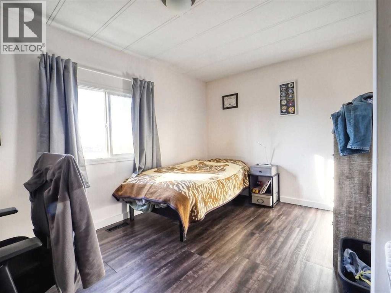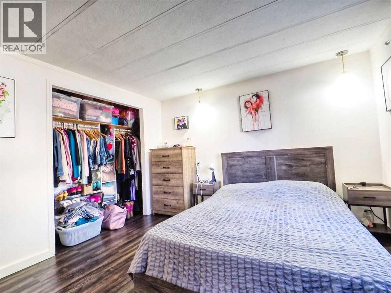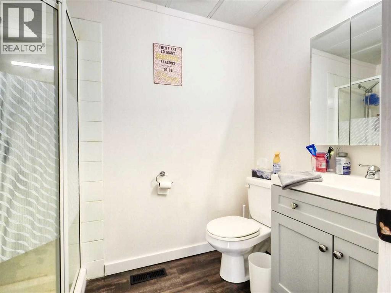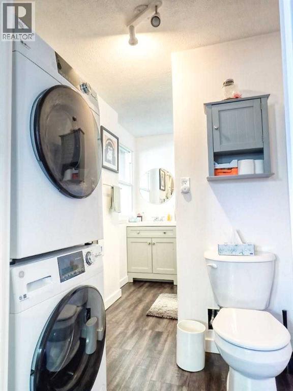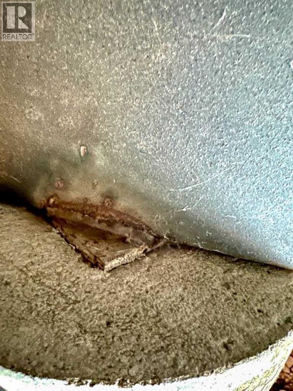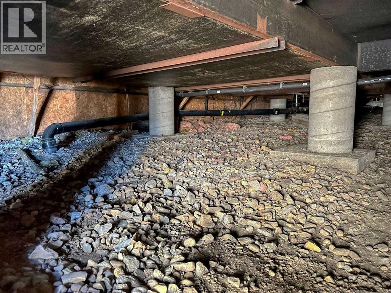2 Bedroom
2 Bathroom
1,043 ft2
Mobile Home
None
Forced Air
Landscaped
$209,999
Affordable quality housing, check this home in Torrington out soon, Super expansive view to the South out your living room window. Featuring 2 bedrooms and an office/den along with a main bathroom, primary is a combination Ensuite and laundry area. The large living room, dining room and kitchen flow together well, a very nice feature is the covered sheltered rear screened deck area. Beauty spot for those warm evenings. There have been several updates in the last couple years including new vinyl plank flooring and paint throughout the home. Add to that new hot water on demand unit, new stackable washer and dryer and then the big one, a new furnace. Lets go out side to the massive yard with the view to the South that goes for miles. Last but not least is the killer double car garage, it is insulated and has power and gas to it. Torrington is a small hamlet approx 20 min East of Olds (within easy commuting distance of Olds, Trochu, Three Hills.) (id:57594)
Property Details
|
MLS® Number
|
A2266387 |
|
Property Type
|
Single Family |
|
Amenities Near By
|
Schools, Shopping |
|
Parking Space Total
|
4 |
|
Plan
|
7710409 |
|
Structure
|
Deck |
Building
|
Bathroom Total
|
2 |
|
Bedrooms Above Ground
|
2 |
|
Bedrooms Total
|
2 |
|
Appliances
|
Refrigerator, Stove, Microwave, Window Coverings, Garage Door Opener, Washer/dryer Stack-up |
|
Architectural Style
|
Mobile Home |
|
Basement Type
|
None |
|
Constructed Date
|
1975 |
|
Construction Style Attachment
|
Detached |
|
Cooling Type
|
None |
|
Exterior Finish
|
Vinyl Siding |
|
Flooring Type
|
Ceramic Tile, Laminate, Linoleum |
|
Foundation Type
|
Piled |
|
Heating Fuel
|
Natural Gas |
|
Heating Type
|
Forced Air |
|
Stories Total
|
1 |
|
Size Interior
|
1,043 Ft2 |
|
Total Finished Area
|
1043 Sqft |
|
Type
|
Manufactured Home |
Parking
Land
|
Acreage
|
No |
|
Fence Type
|
Partially Fenced |
|
Land Amenities
|
Schools, Shopping |
|
Landscape Features
|
Landscaped |
|
Size Depth
|
35.66 M |
|
Size Frontage
|
27.43 M |
|
Size Irregular
|
10530.00 |
|
Size Total
|
10530 Sqft|7,251 - 10,889 Sqft |
|
Size Total Text
|
10530 Sqft|7,251 - 10,889 Sqft |
|
Zoning Description
|
Hamlet Residential Distri |
Rooms
| Level |
Type |
Length |
Width |
Dimensions |
|
Main Level |
3pc Bathroom |
|
|
8.00 Ft x 5.00 Ft |
|
Main Level |
Eat In Kitchen |
|
|
15.00 Ft x 11.33 Ft |
|
Main Level |
Dining Room |
|
|
12.17 Ft x 8.17 Ft |
|
Main Level |
Living Room |
|
|
17.00 Ft x 11.33 Ft |
|
Main Level |
Bedroom |
|
|
12.17 Ft x 8.00 Ft |
|
Main Level |
Other |
|
|
7.00 Ft x 6.67 Ft |
|
Main Level |
4pc Bathroom |
|
|
10.83 Ft x 5.92 Ft |
|
Main Level |
Office |
|
|
8.00 Ft x 10.33 Ft |
|
Main Level |
Primary Bedroom |
|
|
12.75 Ft x 11.25 Ft |
https://www.realtor.ca/real-estate/29023465/315-3-avenue-torrington

