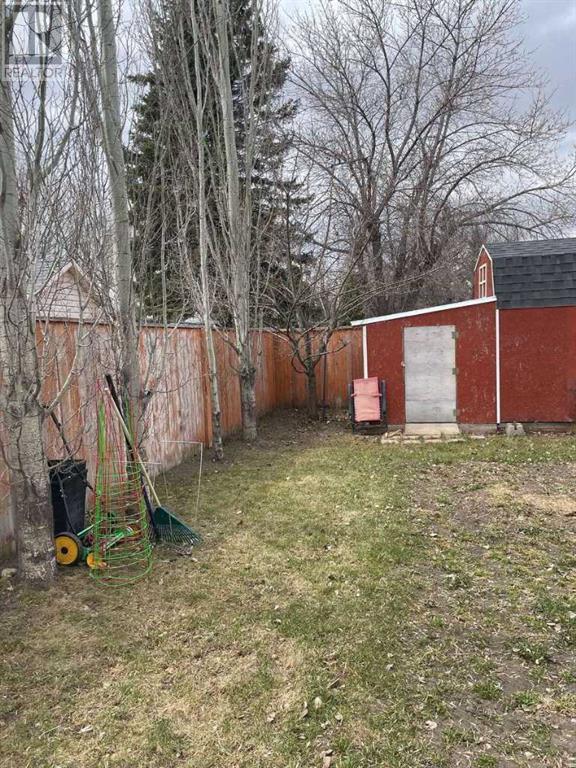4 Bedroom
2 Bathroom
963 ft2
Bungalow
Fireplace
See Remarks
Other, In Floor Heating
Fruit Trees, Garden Area, Landscaped, Lawn
$385,000
For more information, please click Brochure button. Welcome to this beautifully crafted Enerpro home, perfectly blending style, comfort, and functionality. Set on a generous 5,400 sq ft lot, this 963 sq ft residence offers thoughtful design and cozy living with plenty of outdoor space to enjoy. May possession available! Built in 2010, the home features 4 bedrooms and 2 full bathrooms, making it an ideal choice for families or those needing extra space. Inside, you’ll find elegant hardwood and polished concrete floors that provide year-round comfort. Enjoy the spacious feel of 9 ft ceilings, stay warm with hot water heat throughout, and unwind by the inviting gas fireplace during the cooler months. The home also includes a full basement and is wrapped in durable Hardie board siding, offering lasting curb appeal. Step outside to enjoy the expansive backyard, complete with a 12x12 deck featuring a natural gas hookup for your BBQ - perfect for summer grilling and entertaining. The large garden includes a variety of fruit-bearing trees and shrubs, including apple, pear, haskap, and black currant. Plus, there’s a greenhouse and garden shed for all your gardening needs. Additional bonus: The property has back alley access, providing potential for future development. Includes updated appliances. This is a rare opportunity to own a quality-built home with modern amenities, high ceilings, a spacious outdoor living area, and the perfect setup for gardening enthusiasts. (id:57594)
Property Details
|
MLS® Number
|
A2215903 |
|
Property Type
|
Single Family |
|
Amenities Near By
|
Park, Playground, Schools |
|
Features
|
Back Lane, Pvc Window |
|
Parking Space Total
|
1 |
|
Plan
|
0714925 |
|
Structure
|
Deck |
Building
|
Bathroom Total
|
2 |
|
Bedrooms Above Ground
|
2 |
|
Bedrooms Below Ground
|
2 |
|
Bedrooms Total
|
4 |
|
Appliances
|
Refrigerator, Dishwasher, Stove, Range, Microwave, Washer & Dryer |
|
Architectural Style
|
Bungalow |
|
Basement Development
|
Finished |
|
Basement Type
|
Full (finished) |
|
Constructed Date
|
2010 |
|
Construction Material
|
Poured Concrete |
|
Construction Style Attachment
|
Detached |
|
Cooling Type
|
See Remarks |
|
Exterior Finish
|
Composite Siding, Concrete |
|
Fireplace Present
|
Yes |
|
Fireplace Total
|
1 |
|
Flooring Type
|
Carpeted, Concrete, Hardwood, Other |
|
Foundation Type
|
Poured Concrete |
|
Heating Fuel
|
Natural Gas |
|
Heating Type
|
Other, In Floor Heating |
|
Stories Total
|
1 |
|
Size Interior
|
963 Ft2 |
|
Total Finished Area
|
963 Sqft |
|
Type
|
House |
Parking
Land
|
Acreage
|
No |
|
Fence Type
|
Fence |
|
Land Amenities
|
Park, Playground, Schools |
|
Landscape Features
|
Fruit Trees, Garden Area, Landscaped, Lawn |
|
Size Depth
|
41.15 M |
|
Size Frontage
|
12.19 M |
|
Size Irregular
|
5400.00 |
|
Size Total
|
5400 Sqft|4,051 - 7,250 Sqft |
|
Size Total Text
|
5400 Sqft|4,051 - 7,250 Sqft |
|
Zoning Description
|
R1 |
Rooms
| Level |
Type |
Length |
Width |
Dimensions |
|
Basement |
Bedroom |
|
|
10.50 Ft x 9.25 Ft |
|
Basement |
Bedroom |
|
|
10.75 Ft x 11.17 Ft |
|
Basement |
Family Room |
|
|
22.00 Ft x 14.00 Ft |
|
Basement |
Laundry Room |
|
|
6.00 Ft x 6.00 Ft |
|
Basement |
4pc Bathroom |
|
|
.00 Ft x .00 Ft |
|
Main Level |
Kitchen |
|
|
6.33 Ft x 17.67 Ft |
|
Main Level |
Living Room |
|
|
13.75 Ft x 16.50 Ft |
|
Main Level |
Primary Bedroom |
|
|
11.58 Ft x 12.67 Ft |
|
Main Level |
Bedroom |
|
|
10.50 Ft x 10.75 Ft |
|
Main Level |
4pc Bathroom |
|
|
.00 Ft x .00 Ft |
https://www.realtor.ca/real-estate/28230221/314-centennial-avenue-nobleford



























