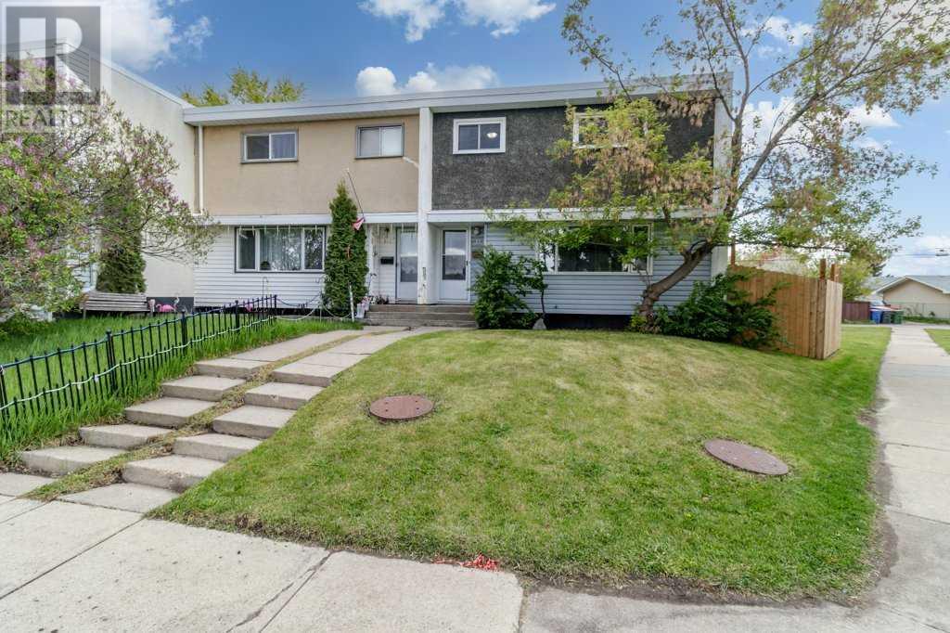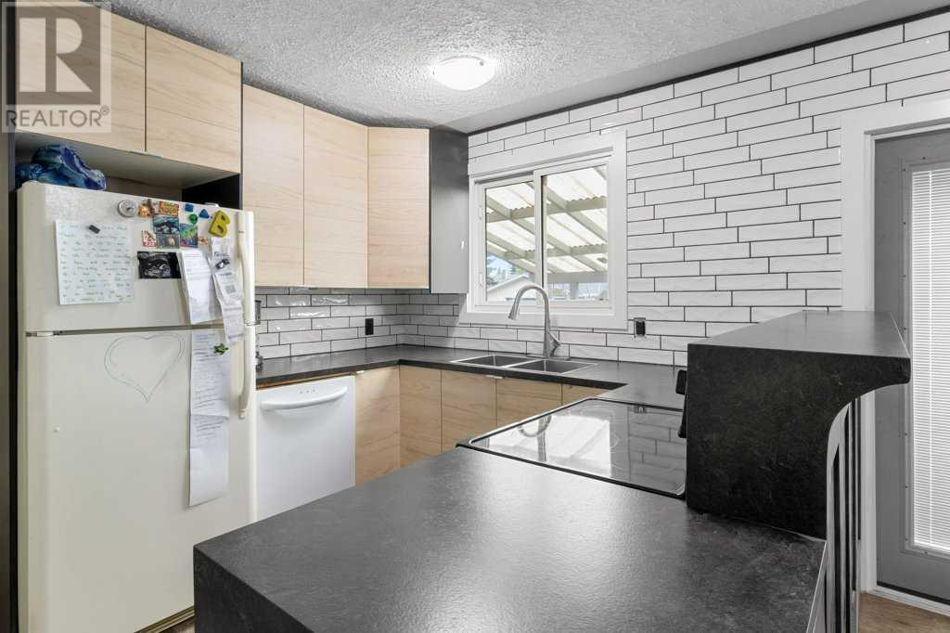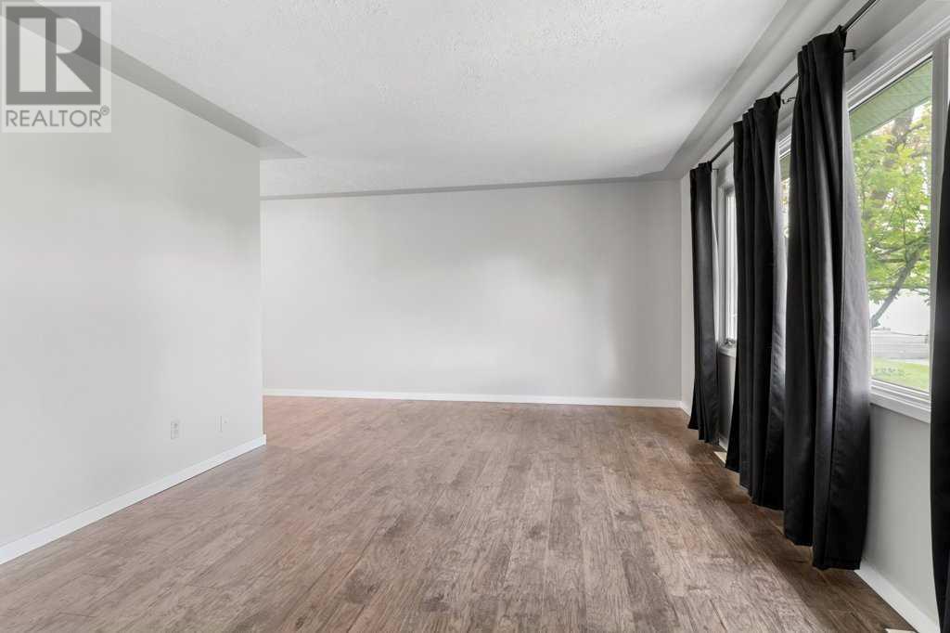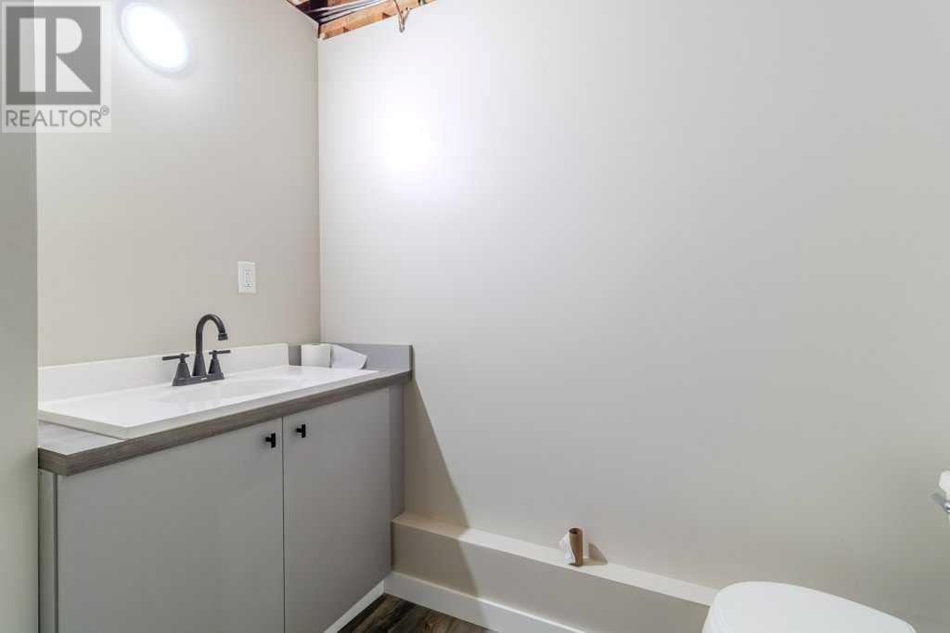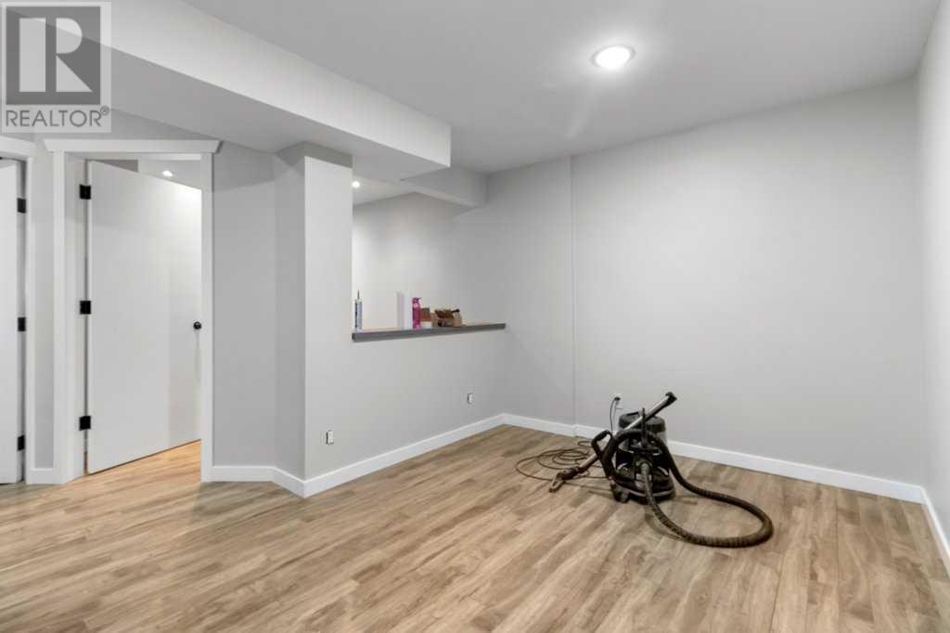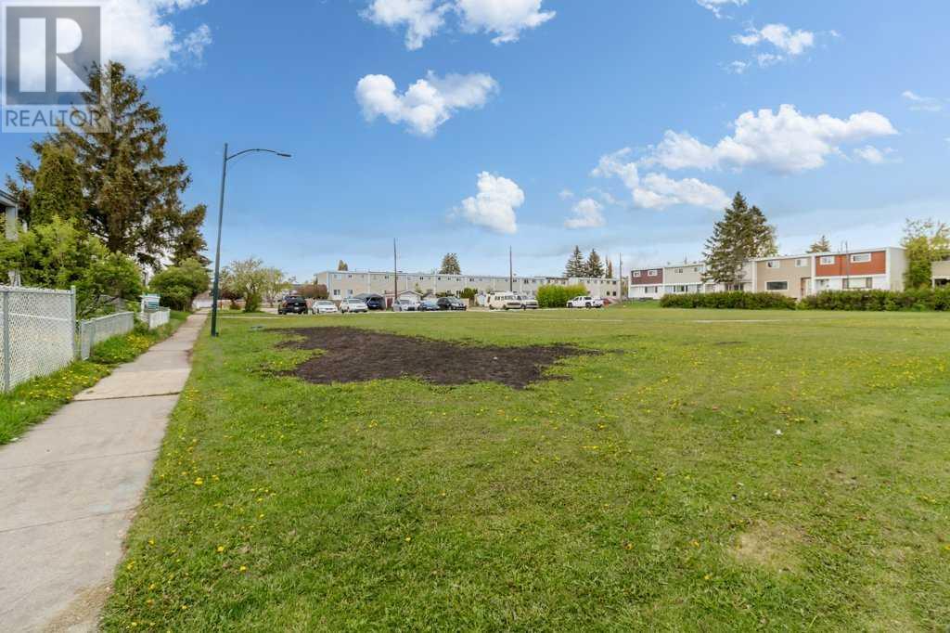4 Bedroom
2 Bathroom
1,149 ft2
None
Forced Air
$279,900
NO CONDO FEES – Ideal for First-Time Buyers or Investors! This updated 2-storey END UNIT on a pie-shaped lot offers 4 bedrooms and 1.5 bathrooms with extensive upgrades throughout. A 50-year torch-down membrane roof (2020) was done in tandem with the neighbor. Inside, enjoy new plumbing, electrical, all-new flooring, fresh paint, updated trim and baseboards, plus a newer kitchen and pantry. The full bathroom features a new tub surround, and the home also includes a new hot water tank, updated door hardware, and new French doors opening to a private balcony. The fully fenced yard (new in 2023) includes a powered 12'x8.5' shed and four rear parking stalls—a rare find! Move-in ready and loaded with value. (id:57594)
Property Details
|
MLS® Number
|
A2222634 |
|
Property Type
|
Single Family |
|
Neigbourhood
|
Eastview |
|
Community Name
|
Eastview |
|
Amenities Near By
|
Park, Schools, Shopping |
|
Features
|
Back Lane, Pvc Window |
|
Parking Space Total
|
4 |
|
Plan
|
1645mc |
|
Structure
|
Deck |
Building
|
Bathroom Total
|
2 |
|
Bedrooms Above Ground
|
3 |
|
Bedrooms Below Ground
|
1 |
|
Bedrooms Total
|
4 |
|
Appliances
|
Refrigerator, Dishwasher, Stove, Washer & Dryer |
|
Basement Development
|
Finished |
|
Basement Type
|
Full (finished) |
|
Constructed Date
|
1961 |
|
Construction Style Attachment
|
Attached |
|
Cooling Type
|
None |
|
Exterior Finish
|
Stucco, Vinyl Siding |
|
Flooring Type
|
Laminate |
|
Foundation Type
|
Poured Concrete |
|
Half Bath Total
|
1 |
|
Heating Fuel
|
Natural Gas |
|
Heating Type
|
Forced Air |
|
Stories Total
|
2 |
|
Size Interior
|
1,149 Ft2 |
|
Total Finished Area
|
1149.1 Sqft |
|
Type
|
Row / Townhouse |
Parking
Land
|
Acreage
|
No |
|
Fence Type
|
Fence |
|
Land Amenities
|
Park, Schools, Shopping |
|
Size Frontage
|
11.12 M |
|
Size Irregular
|
3090.00 |
|
Size Total
|
3090 Sqft|0-4,050 Sqft |
|
Size Total Text
|
3090 Sqft|0-4,050 Sqft |
|
Zoning Description
|
R3 |
Rooms
| Level |
Type |
Length |
Width |
Dimensions |
|
Second Level |
4pc Bathroom |
|
|
7.17 Ft x 6.58 Ft |
|
Second Level |
Bedroom |
|
|
10.67 Ft x 9.25 Ft |
|
Second Level |
Bedroom |
|
|
12.08 Ft x 9.92 Ft |
|
Second Level |
Primary Bedroom |
|
|
12.00 Ft x 12.67 Ft |
|
Basement |
2pc Bathroom |
|
|
7.08 Ft x 6.50 Ft |
|
Basement |
Bedroom |
|
|
9.83 Ft x 9.08 Ft |
|
Basement |
Laundry Room |
|
|
9.58 Ft x 9.33 Ft |
|
Basement |
Recreational, Games Room |
|
|
13.67 Ft x 13.08 Ft |
|
Main Level |
Dining Room |
|
|
10.83 Ft x 7.17 Ft |
|
Main Level |
Kitchen |
|
|
10.58 Ft x 9.08 Ft |
|
Main Level |
Living Room |
|
|
12.33 Ft x 18.08 Ft |
https://www.realtor.ca/real-estate/28347029/313-terrace-park-red-deer-eastview


