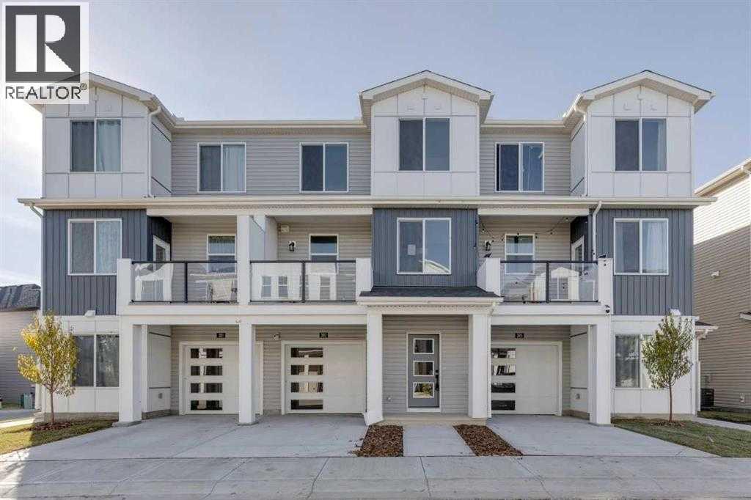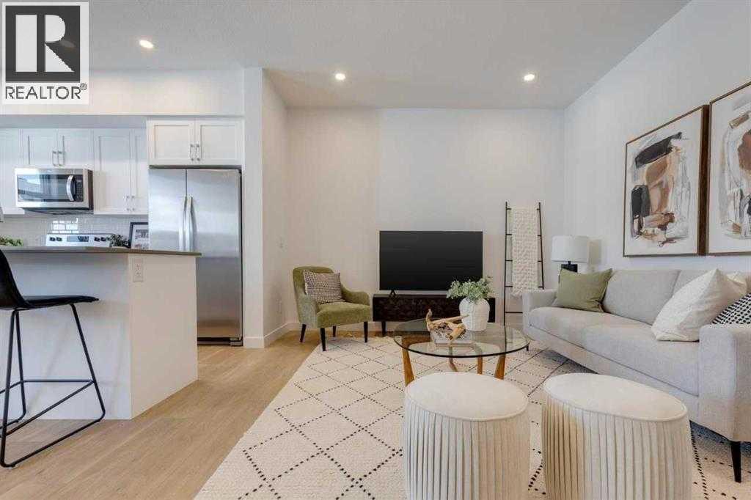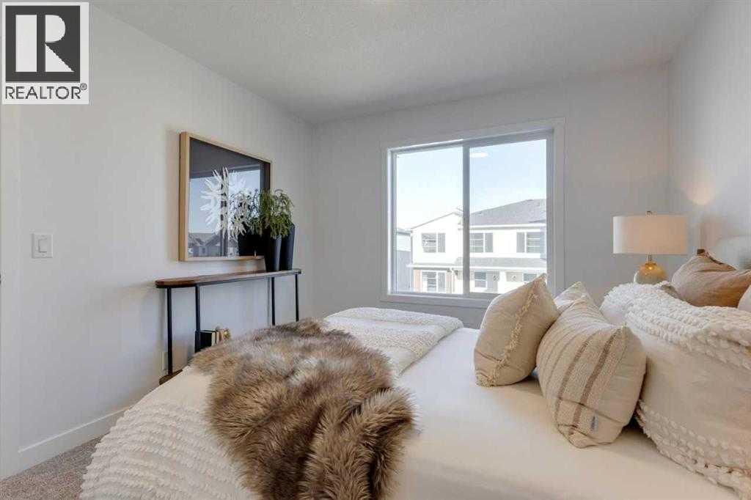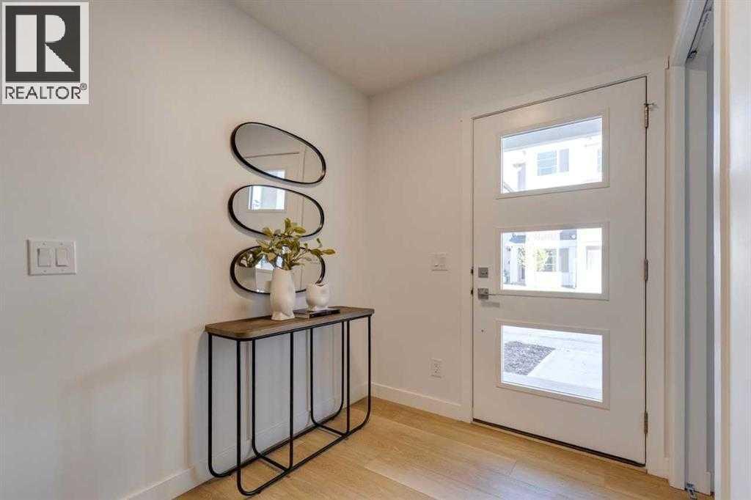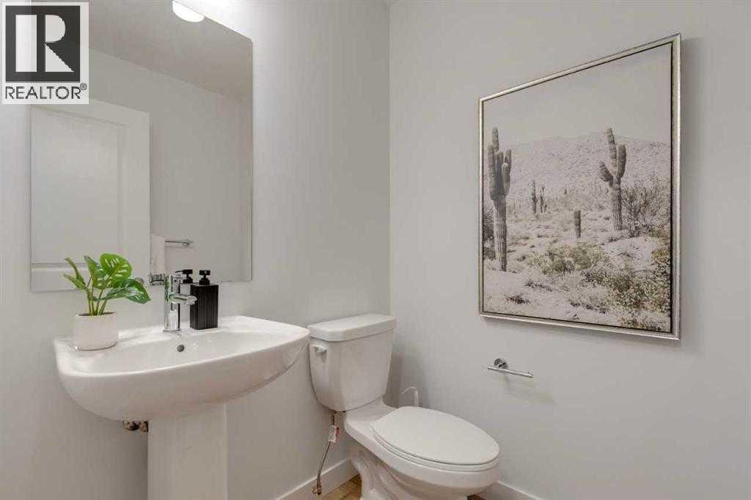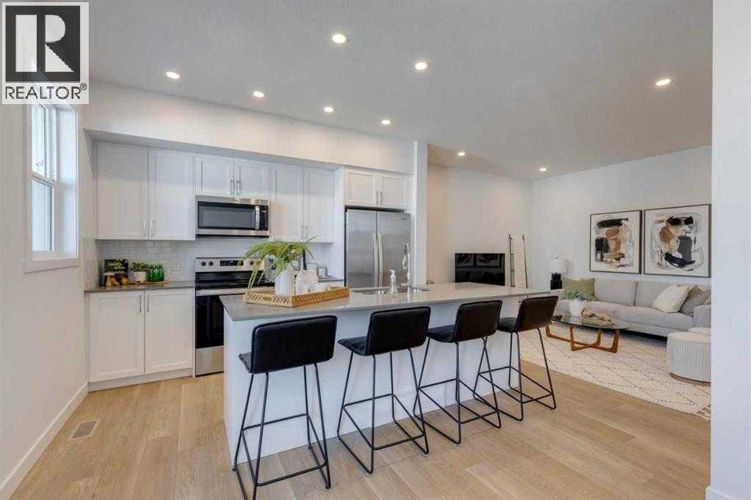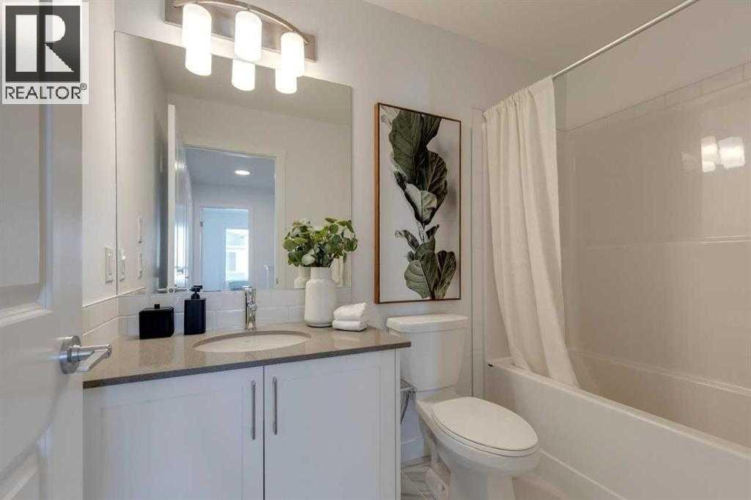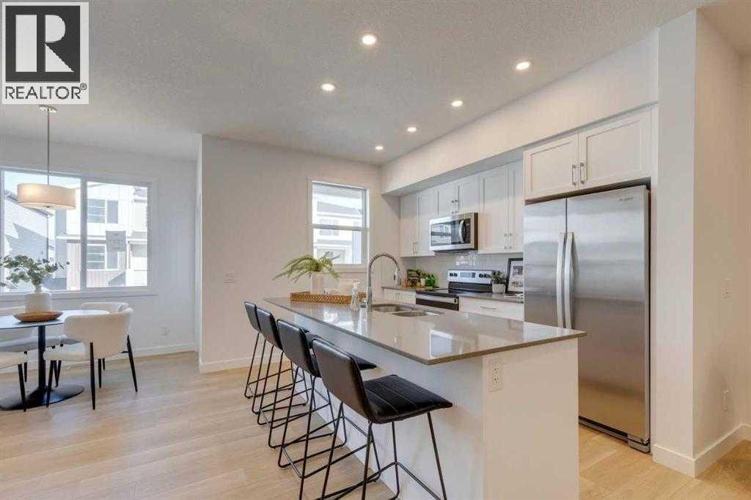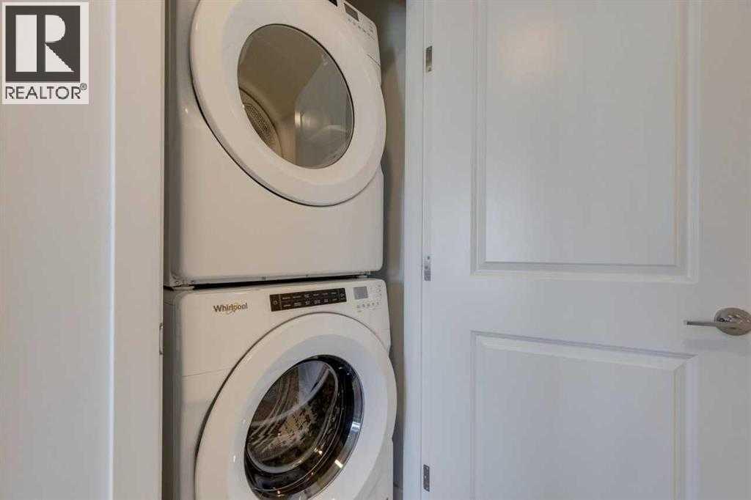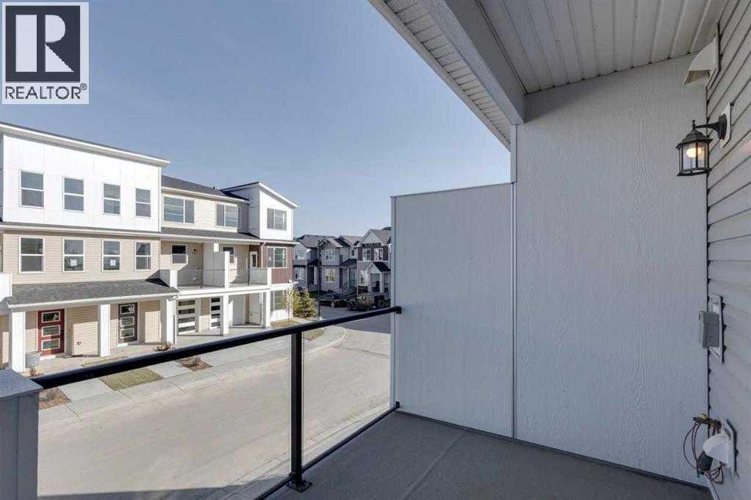313, 65 Belvedere Point Se Calgary, Alberta T2A 7G5
$389,900Maintenance, Ground Maintenance, Property Management, Reserve Fund Contributions
$230 Monthly
Maintenance, Ground Maintenance, Property Management, Reserve Fund Contributions
$230 MonthlyWelcome to Belvedere Rise. This brand new townhome offers a 2 bedroom 2.5 bath home with single attached garage plus a driveway for additional parking. Situated just a short walk away from East Hills Shopping Centre, enjoy the fresh air as you stroll along new pedestrian pathways to access everyday amenities — all just across the street. Photos are representative. (id:57594)
Property Details
| MLS® Number | A2267604 |
| Property Type | Single Family |
| Neigbourhood | Belvedere |
| Community Name | Belvedere |
| Amenities Near By | Shopping |
| Community Features | Pets Allowed With Restrictions |
| Features | Level |
| Parking Space Total | 2 |
| Plan | 2210341 |
| Structure | Porch |
Building
| Bathroom Total | 3 |
| Bedrooms Above Ground | 2 |
| Bedrooms Total | 2 |
| Appliances | Washer, Refrigerator, Oven - Electric, Dishwasher, Dryer, Microwave Range Hood Combo, Garage Door Opener |
| Basement Type | None |
| Constructed Date | 2025 |
| Construction Material | Wood Frame |
| Construction Style Attachment | Attached |
| Cooling Type | None |
| Exterior Finish | Vinyl Siding |
| Flooring Type | Carpeted, Tile, Vinyl Plank |
| Foundation Type | Poured Concrete |
| Half Bath Total | 1 |
| Heating Fuel | Natural Gas |
| Heating Type | Forced Air |
| Stories Total | 3 |
| Size Interior | 1,286 Ft2 |
| Total Finished Area | 1286.33 Sqft |
| Type | Row / Townhouse |
Parking
| Attached Garage | 1 |
Land
| Acreage | No |
| Fence Type | Not Fenced |
| Land Amenities | Shopping |
| Landscape Features | Landscaped |
| Size Total Text | Unknown |
| Zoning Description | R-2m |
Rooms
| Level | Type | Length | Width | Dimensions |
|---|---|---|---|---|
| Second Level | Living Room | 13.08 Ft x 11.08 Ft | ||
| Second Level | Dining Room | 8.33 Ft x 10.08 Ft | ||
| Second Level | 2pc Bathroom | .00 Ft x .00 Ft | ||
| Third Level | Primary Bedroom | 10.33 Ft x 11.42 Ft | ||
| Third Level | 5pc Bathroom | .00 Ft x .00 Ft | ||
| Third Level | Bedroom | 8.42 Ft x 8.67 Ft | ||
| Third Level | 4pc Bathroom | .00 Ft x .00 Ft |
https://www.realtor.ca/real-estate/29044878/313-65-belvedere-point-se-calgary-belvedere

