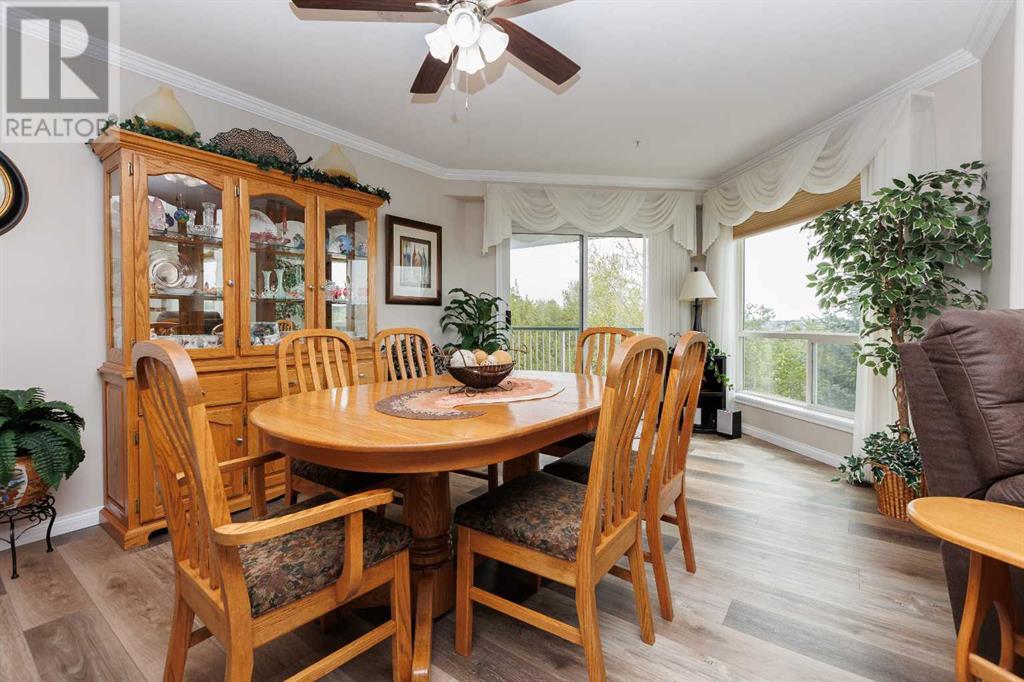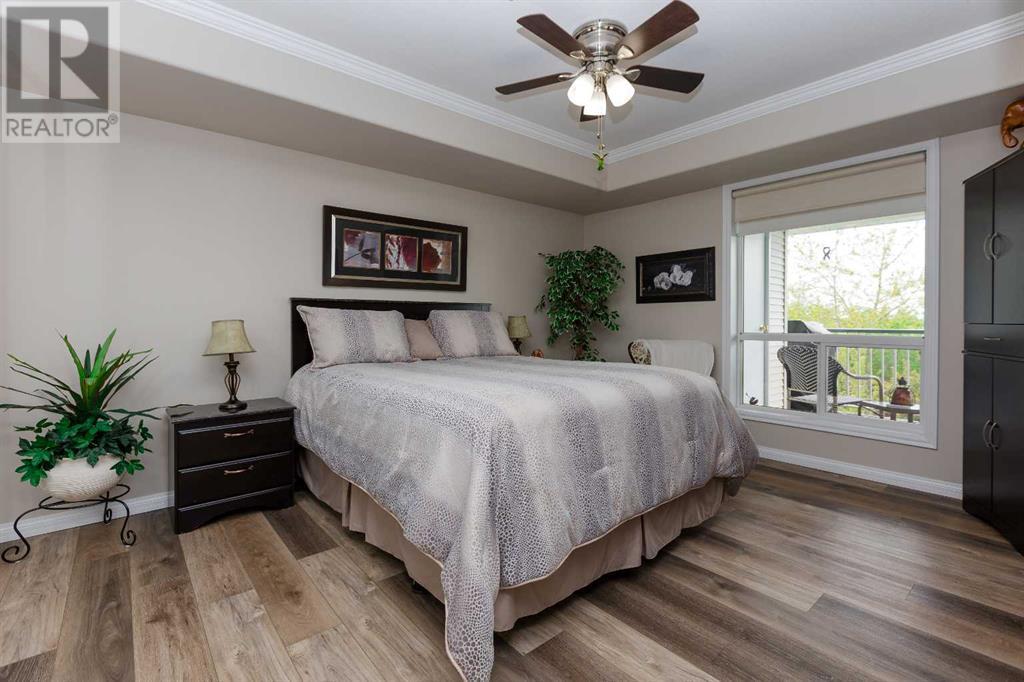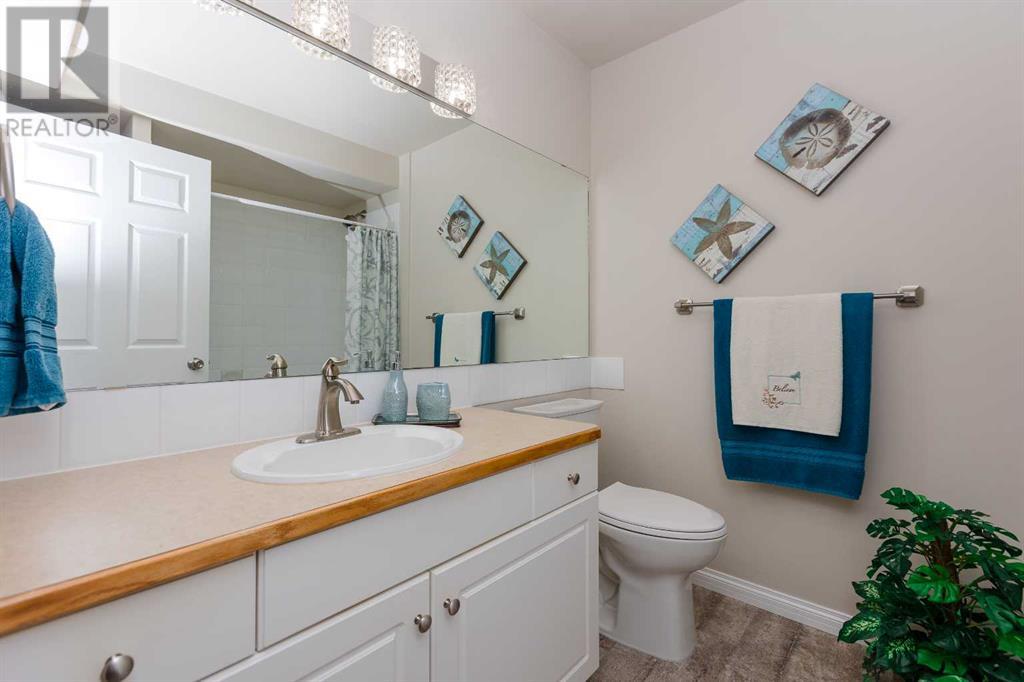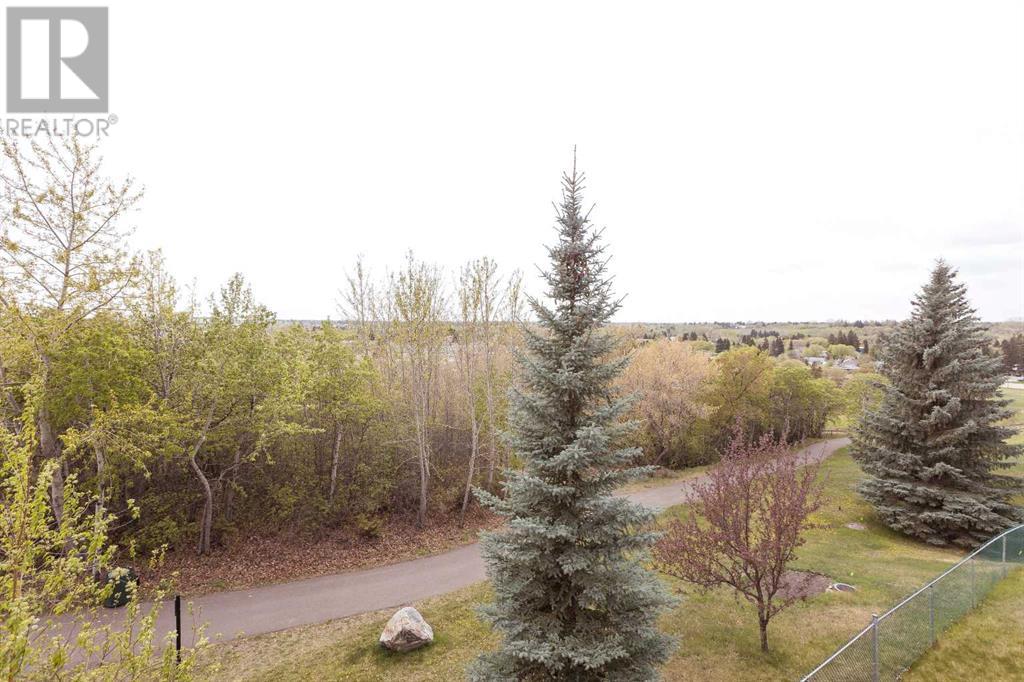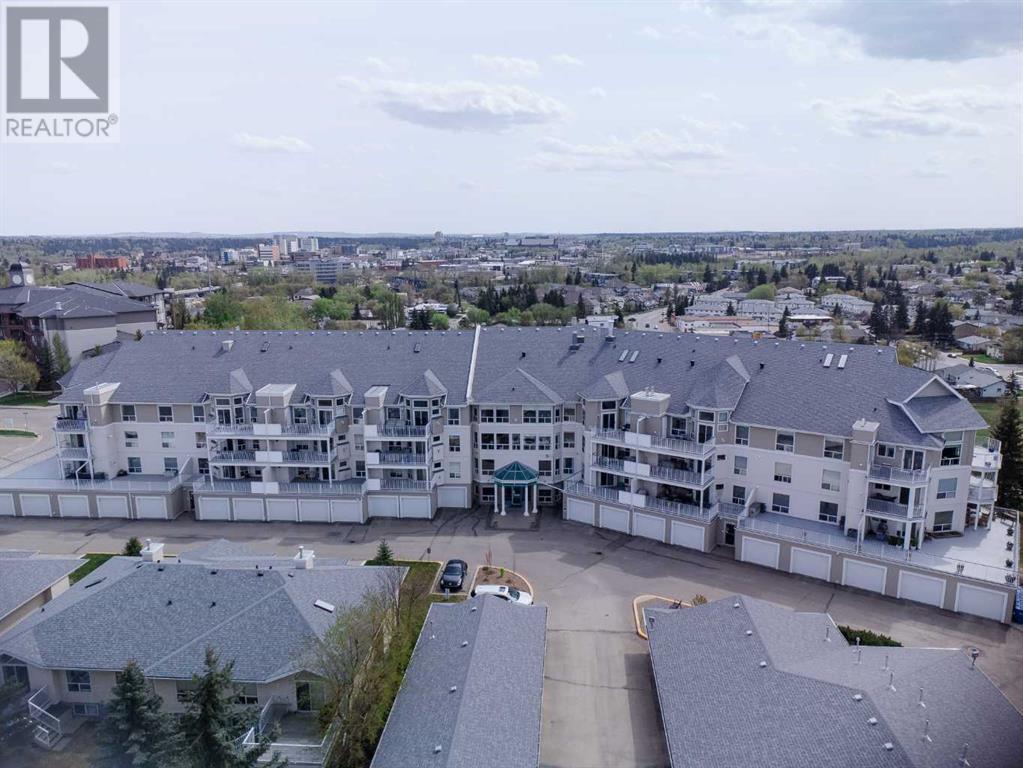312, 6118 53 Avenue Red Deer, Alberta T4N 6P7
$364,900Maintenance, Common Area Maintenance, Heat, Insurance, Ground Maintenance, Property Management, Reserve Fund Contributions, Sewer, Waste Removal, Water
$671.25 Monthly
Maintenance, Common Area Maintenance, Heat, Insurance, Ground Maintenance, Property Management, Reserve Fund Contributions, Sewer, Waste Removal, Water
$671.25 MonthlyAbsolutely immaculate! South facing with spectacular view over downtown Red Deer! This 2 bed, 2 bath apartment has been meticulously maintained. Newer vinyl plank flooring and paint throughout offer a very current and stylish base to decorate from. White kitchen with granite counters, upscale appliance package and dual pantry located within an open concept make this a great area to for entertaining. Main bath features newer tiled stand up/sit down shower with glass enclosure. Primary suite has large walk in closet and ensuite with jetted tub. Den is located in (and open to) the primary bedroom. Living room fireplace recently professionally serviced. On demand hot water heater has been replaced in the past year. Heating system is a highly efficient "fan coil" with a new central air conditioner added. Enjoy the partially covered south balcony. Garage is attached to the building (G16) on main floor and is a heated tandem style. This is an updated, move in and relax adult oriented building with a well run condo corporation.... (id:57594)
Property Details
| MLS® Number | A2219851 |
| Property Type | Single Family |
| Community Name | Highland Green Estates |
| Amenities Near By | Shopping |
| Community Features | Pets Allowed With Restrictions, Age Restrictions |
| Features | Elevator, Pvc Window, Guest Suite, Parking |
| Parking Space Total | 2 |
| Plan | 9924118 |
Building
| Bathroom Total | 2 |
| Bedrooms Above Ground | 2 |
| Bedrooms Total | 2 |
| Amenities | Guest Suite, Party Room |
| Appliances | Refrigerator, Range - Electric, Dishwasher, Microwave Range Hood Combo, Window Coverings, Garage Door Opener, Washer & Dryer |
| Constructed Date | 1999 |
| Construction Material | Poured Concrete, Wood Frame |
| Construction Style Attachment | Attached |
| Cooling Type | Central Air Conditioning |
| Exterior Finish | Concrete, Vinyl Siding |
| Fireplace Present | Yes |
| Fireplace Total | 1 |
| Flooring Type | Vinyl Plank |
| Heating Fuel | Natural Gas |
| Stories Total | 4 |
| Size Interior | 1,260 Ft2 |
| Total Finished Area | 1260 Sqft |
| Type | Apartment |
Parking
| Attached Garage | 2 |
| Garage | |
| Heated Garage |
Land
| Acreage | No |
| Land Amenities | Shopping |
| Size Irregular | 1.00 |
| Size Total | 1 Sqft|0-4,050 Sqft |
| Size Total Text | 1 Sqft|0-4,050 Sqft |
| Zoning Description | R3 |
Rooms
| Level | Type | Length | Width | Dimensions |
|---|---|---|---|---|
| Main Level | Primary Bedroom | 10.83 Ft x 20.67 Ft | ||
| Main Level | Bedroom | 11.50 Ft x 13.50 Ft | ||
| Main Level | Den | 5.92 Ft x 6.33 Ft | ||
| Main Level | Laundry Room | 5.58 Ft x 7.33 Ft | ||
| Main Level | 3pc Bathroom | .00 Ft x .00 Ft | ||
| Main Level | 4pc Bathroom | .00 Ft x .00 Ft |
https://www.realtor.ca/real-estate/28315920/312-6118-53-avenue-red-deer-highland-green-estates








