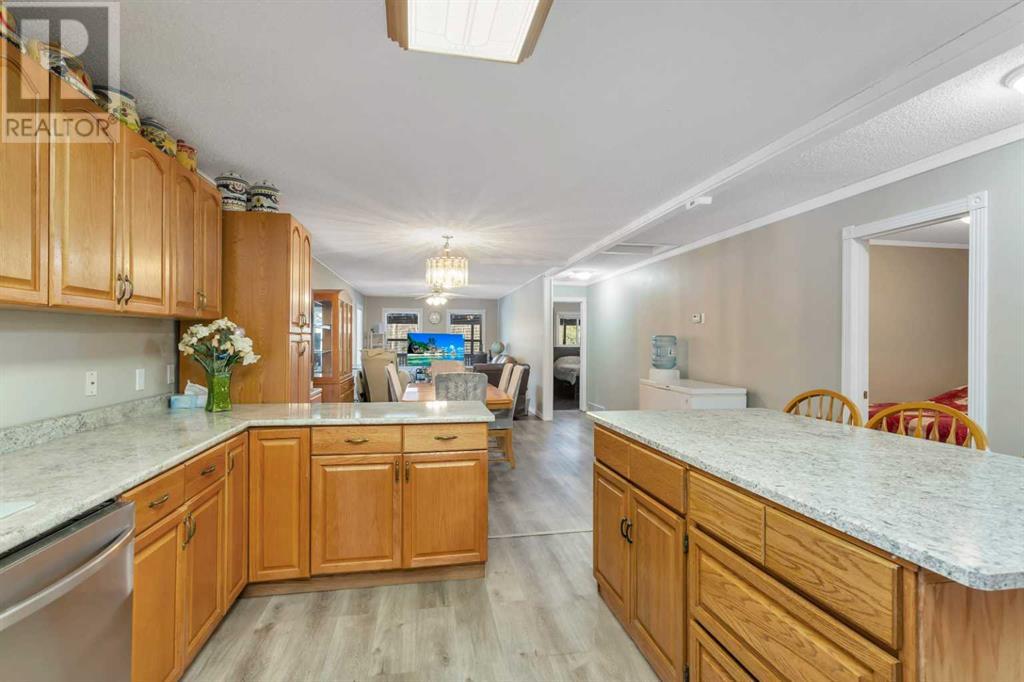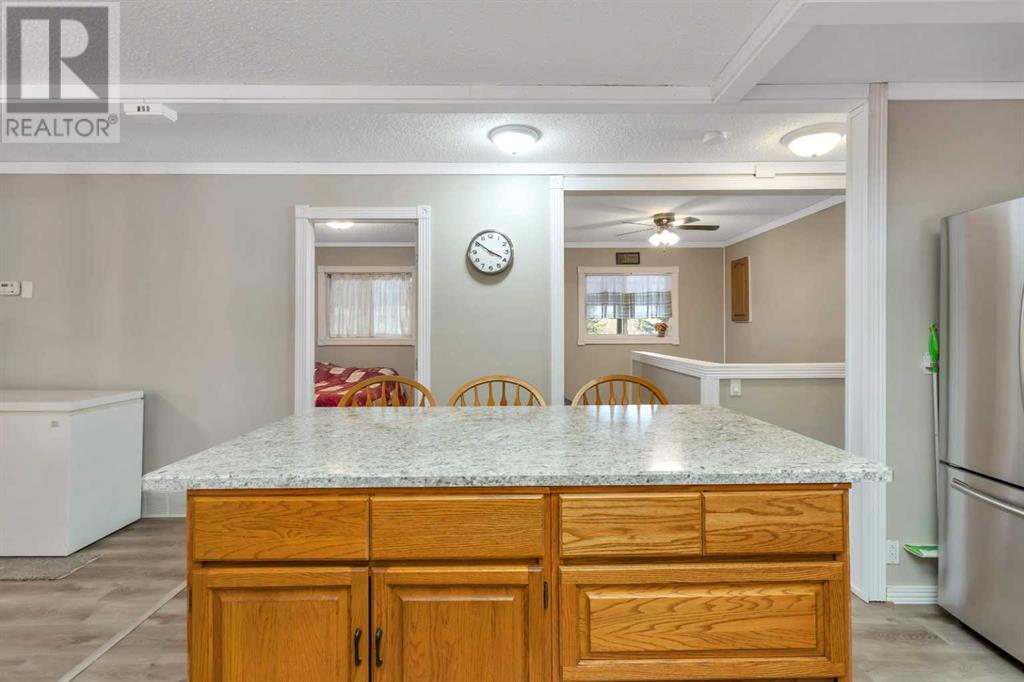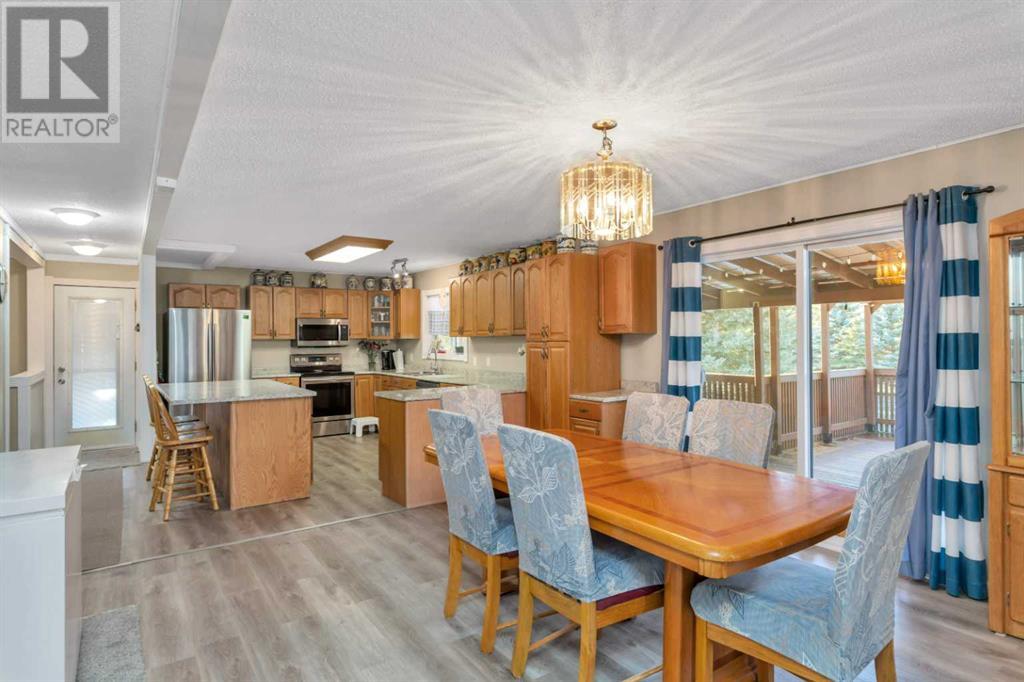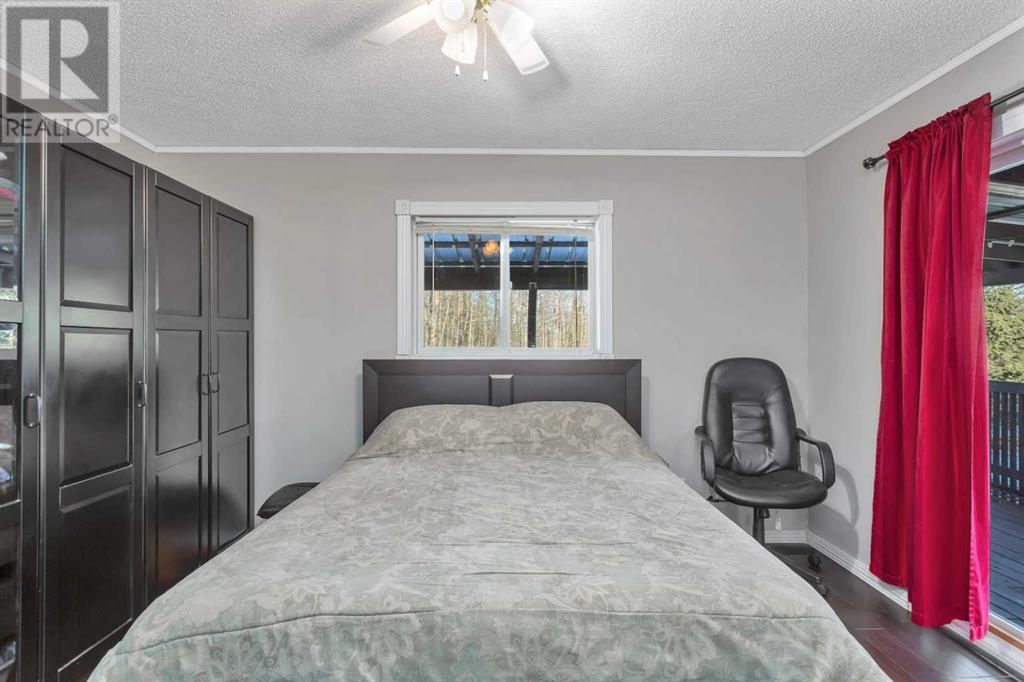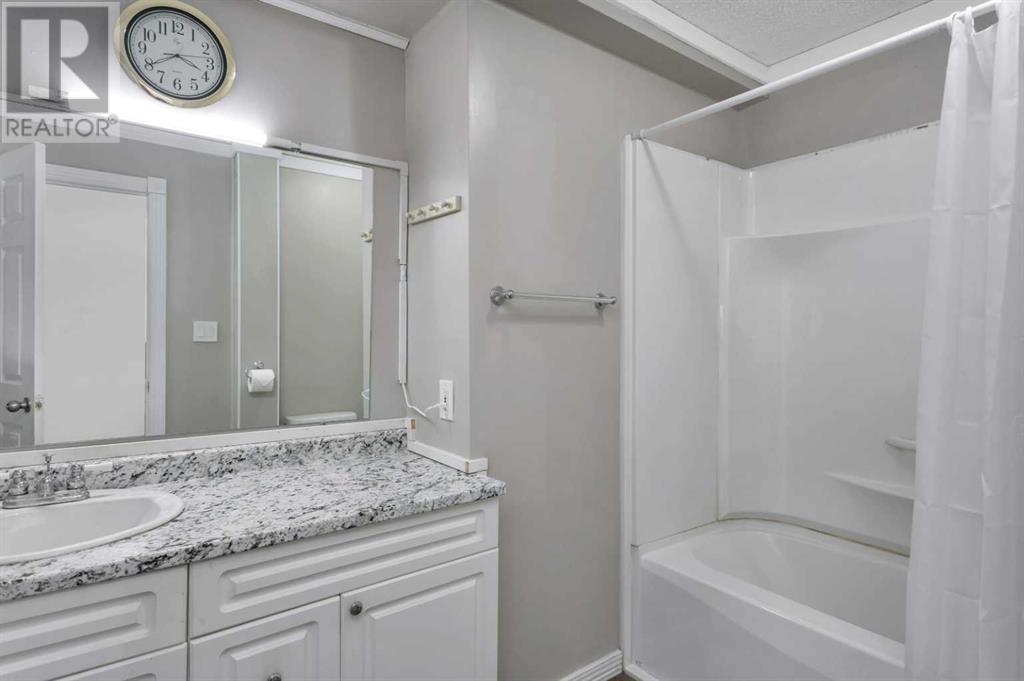4 Bedroom
3 Bathroom
1,257 ft2
Bungalow
None
Forced Air
Acreage
Landscaped
$525,000
If you're looking for a little piece of the west country here it is! Nicely treed 1.34 acres that borders scenic Alford Creek in a quiet subdivision approximately 10 minutes west of Caroline. This comfortable raised bungalow (the house was built in 1997 and raised up and placed on a concrete basement with a preserved wood floor in 2005) is being sold by the original owner. Features a large, completely covered wrap around deck with patio doors off the dining area and master bedroom. Open main floor with a large kitchen and island, connected dining area and living room with lots of windows for a bright and inviting feel. Primary bedroom with a four piece bathroom and patio doors on the east side so you can hear Alford Creek flowing in the summer. The second bedroom also features a three piece ensuite. Large rec room in the basement with two identical bedrooms and a three piece bathroom combined with the laundry area. Additional storage space under the stairs. There is in floor heat roughed into the basement but not in use. The double detached garage is finished but not heated. There's also storage sheds, garden boxes and a large garden spot. Shingles were redone in Sept 2024, the furnace is approximately 10 yrs old and the hot water tank 5 years old. (id:57594)
Property Details
|
MLS® Number
|
A2194984 |
|
Property Type
|
Single Family |
|
Community Name
|
Clearwater Heights |
|
Community Features
|
Fishing |
|
Parking Space Total
|
2 |
|
Plan
|
8123125 |
|
Structure
|
Shed, Deck |
Building
|
Bathroom Total
|
3 |
|
Bedrooms Above Ground
|
2 |
|
Bedrooms Below Ground
|
2 |
|
Bedrooms Total
|
4 |
|
Appliances
|
Refrigerator, Dishwasher, Stove, Window Coverings, Washer & Dryer |
|
Architectural Style
|
Bungalow |
|
Basement Development
|
Finished |
|
Basement Type
|
Full (finished) |
|
Constructed Date
|
1997 |
|
Construction Material
|
Poured Concrete, Wood Frame |
|
Construction Style Attachment
|
Detached |
|
Cooling Type
|
None |
|
Exterior Finish
|
Concrete |
|
Flooring Type
|
Carpeted, Laminate, Vinyl Plank |
|
Foundation Type
|
Poured Concrete, See Remarks |
|
Heating Fuel
|
Natural Gas |
|
Heating Type
|
Forced Air |
|
Stories Total
|
1 |
|
Size Interior
|
1,257 Ft2 |
|
Total Finished Area
|
1257 Sqft |
|
Type
|
House |
|
Utility Water
|
Well |
Parking
Land
|
Acreage
|
Yes |
|
Fence Type
|
Partially Fenced |
|
Landscape Features
|
Landscaped |
|
Sewer
|
Mound, Septic Tank |
|
Size Irregular
|
1.34 |
|
Size Total
|
1.34 Ac|1 - 1.99 Acres |
|
Size Total Text
|
1.34 Ac|1 - 1.99 Acres |
|
Surface Water
|
Creek Or Stream |
|
Zoning Description
|
Cr |
Rooms
| Level |
Type |
Length |
Width |
Dimensions |
|
Basement |
Recreational, Games Room |
|
|
23.67 Ft x 33.67 Ft |
|
Basement |
Bedroom |
|
|
11.75 Ft x 11.75 Ft |
|
Basement |
Bedroom |
|
|
11.75 Ft x 11.75 Ft |
|
Basement |
3pc Bathroom |
|
|
8.17 Ft x 9.75 Ft |
|
Basement |
Furnace |
|
|
11.67 Ft x 6.92 Ft |
|
Main Level |
Kitchen |
|
|
14.83 Ft x 18.58 Ft |
|
Main Level |
Dining Room |
|
|
14.83 Ft x 11.33 Ft |
|
Main Level |
Living Room |
|
|
11.42 Ft x 17.17 Ft |
|
Main Level |
Primary Bedroom |
|
|
13.25 Ft x 14.00 Ft |
|
Main Level |
4pc Bathroom |
|
|
9.83 Ft x 6.42 Ft |
|
Main Level |
Bedroom |
|
|
9.83 Ft x 8.00 Ft |
|
Main Level |
3pc Bathroom |
|
|
9.83 Ft x 7.92 Ft |
https://www.realtor.ca/real-estate/27939039/311-clearwater-heights-close-rural-clearwater-county-clearwater-heights















