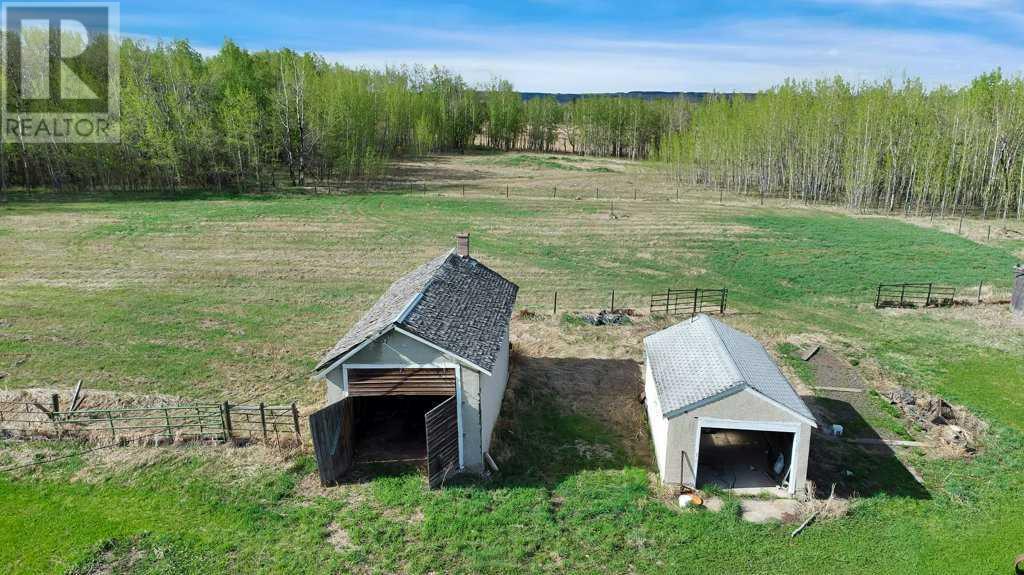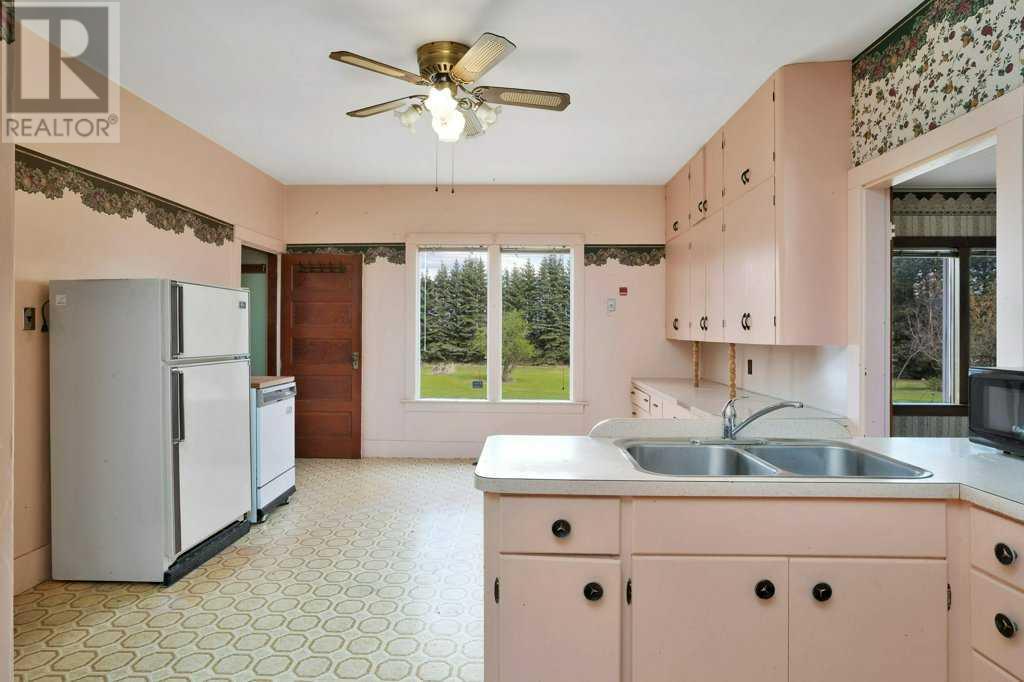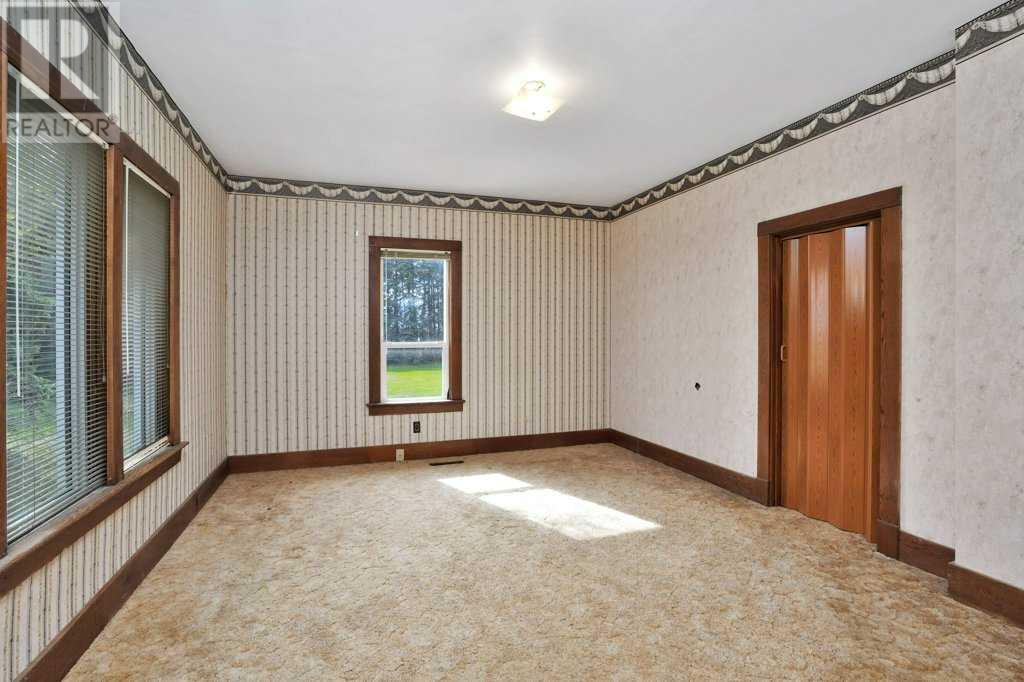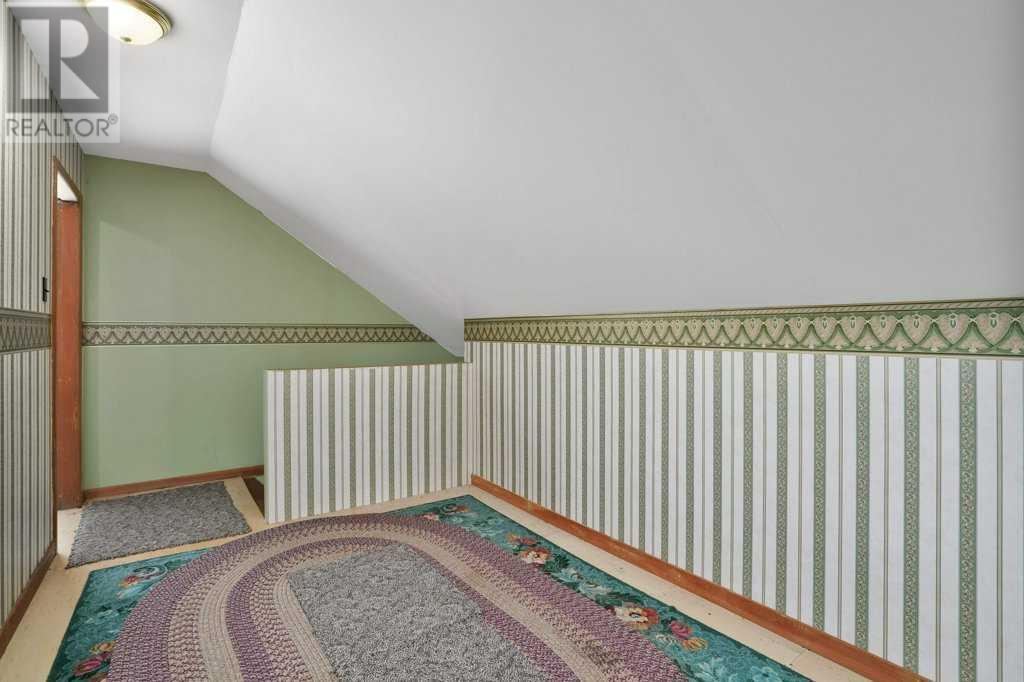4 Bedroom
1 Bathroom
1697 sqft
Fireplace
None
Forced Air
Acreage
$349,900
Welcome to your slice of rural paradise! Nestled on 4.6 acres of serene land adorned with towering spruce trees and native poplar, this property offers a tranquil escape from the hustle and bustle of city life. If you've been yearning for country living, look no further! Spread out on 4.6 acres of picturesque land, providing ample space for your dream projects and outdoor activities. The property boasts a mature yard adorned with majestic spruce trees and native poplar, creating a peaceful and private ambiance. With a spacious yard, envision building your dream garage, cultivating a thriving garden, or even raising your own chickens in a charming hen house. Embrace the nostalgia of yesteryears with a 1697 square foot home built in 1933. Whether you prefer to preserve its timeless charm or embark on a modern renovation, the choice is yours. The main level features a generously-sized kitchen and family room, two cozy bedrooms, a convenient 4-piece bathroom, and a mudroom off the front door for added functionality. Ascend to the upper level, where you'll find two more spacious bedrooms and a versatile hallway/landing awaiting your personal touch. The basement currently shows signs of age and requires support or relocation onto a new foundation, it may present an opportunity to customize and expand with a new foundation. Conveniently situated just 5 minutes west of Rimbey, this property offers the best of both worlds—secluded country living with the conveniences of town amenities within easy reach. Enjoy the tranquility of rural life while still being close to schools, shops, and recreational facilities. Don't miss this rare opportunity to create your own country retreat. Whether you're drawn to the charm of the existing home or eager to unleash your creativity with a modern makeover, this property holds endless possibilities. (id:57594)
Property Details
|
MLS® Number
|
A2133008 |
|
Property Type
|
Single Family |
|
Features
|
See Remarks |
|
Plan
|
2420961 |
|
Structure
|
None |
Building
|
Bathroom Total
|
1 |
|
Bedrooms Above Ground
|
4 |
|
Bedrooms Total
|
4 |
|
Appliances
|
Refrigerator, Dishwasher, Stove |
|
Basement Development
|
Unfinished |
|
Basement Type
|
Full (unfinished) |
|
Constructed Date
|
1933 |
|
Construction Material
|
Wood Frame |
|
Construction Style Attachment
|
Detached |
|
Cooling Type
|
None |
|
Exterior Finish
|
Wood Siding |
|
Fireplace Present
|
Yes |
|
Fireplace Total
|
1 |
|
Flooring Type
|
Carpeted, Linoleum, Wood |
|
Foundation Type
|
Poured Concrete |
|
Heating Fuel
|
Natural Gas |
|
Heating Type
|
Forced Air |
|
Stories Total
|
1 |
|
Size Interior
|
1697 Sqft |
|
Total Finished Area
|
1697 Sqft |
|
Type
|
House |
|
Utility Water
|
Well |
Parking
Land
|
Acreage
|
Yes |
|
Fence Type
|
Partially Fenced |
|
Size Irregular
|
4.62 |
|
Size Total
|
4.62 Ac|2 - 4.99 Acres |
|
Size Total Text
|
4.62 Ac|2 - 4.99 Acres |
|
Zoning Description
|
Ag |
Rooms
| Level |
Type |
Length |
Width |
Dimensions |
|
Main Level |
Other |
|
|
13.00 Ft x 21.00 Ft |
|
Main Level |
Living Room |
|
|
15.00 Ft x 17.00 Ft |
|
Main Level |
Primary Bedroom |
|
|
12.00 Ft x 15.00 Ft |
|
Main Level |
Bedroom |
|
|
11.00 Ft x 11.00 Ft |
|
Main Level |
Other |
|
|
15.00 Ft x 6.00 Ft |
|
Main Level |
4pc Bathroom |
|
|
Measurements not available |
|
Upper Level |
Bedroom |
|
|
14.00 Ft x 10.00 Ft |
|
Upper Level |
Bedroom |
|
|
18.00 Ft x 19.00 Ft |


















































