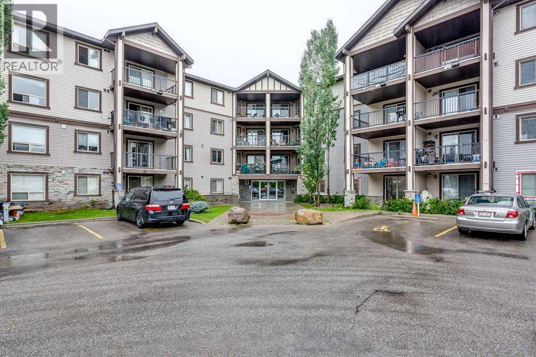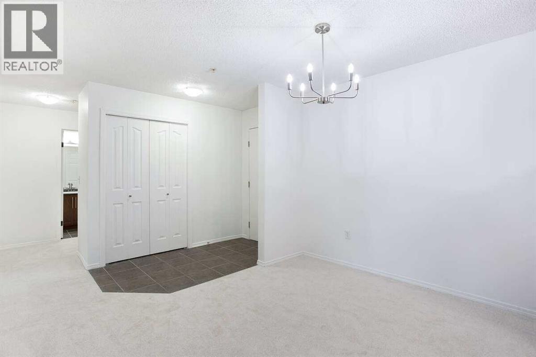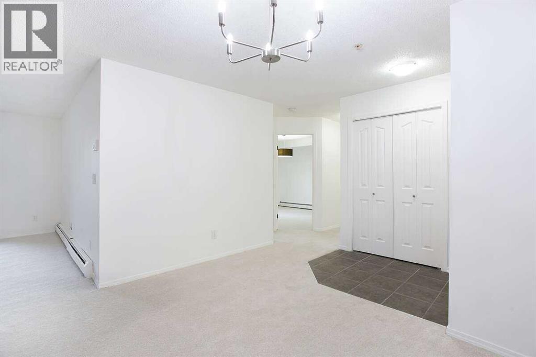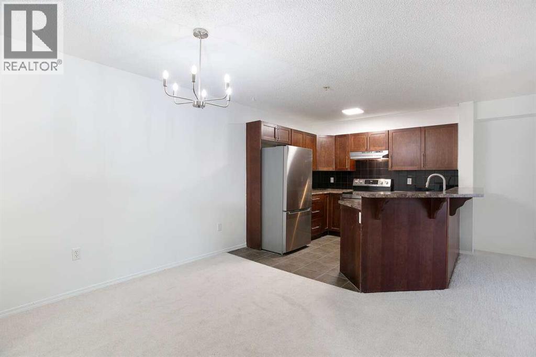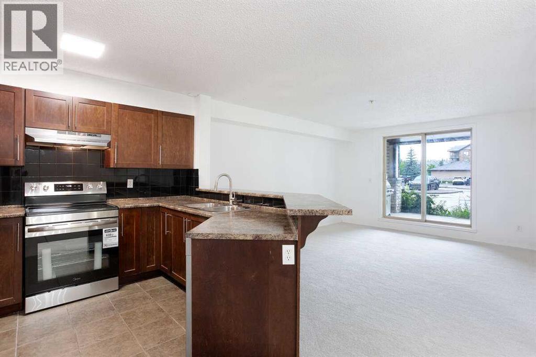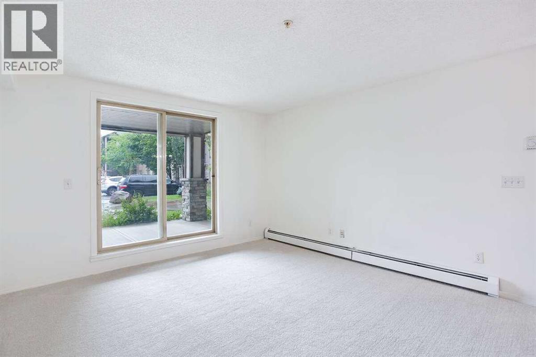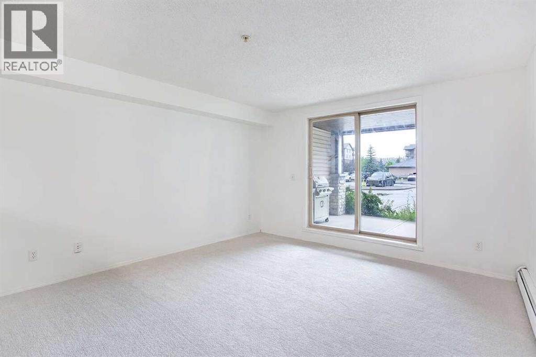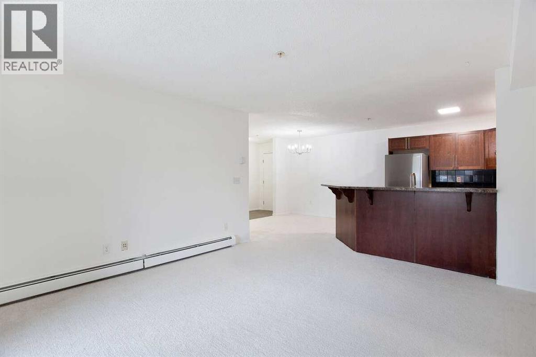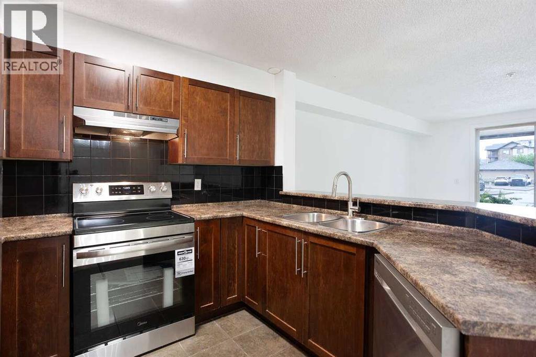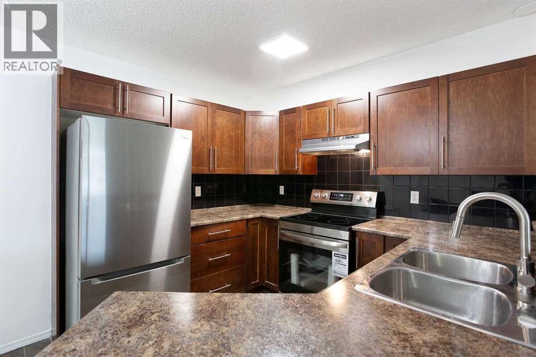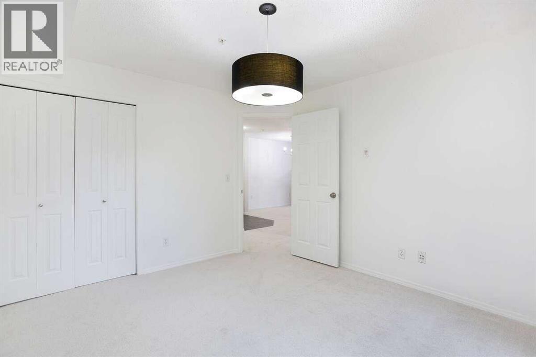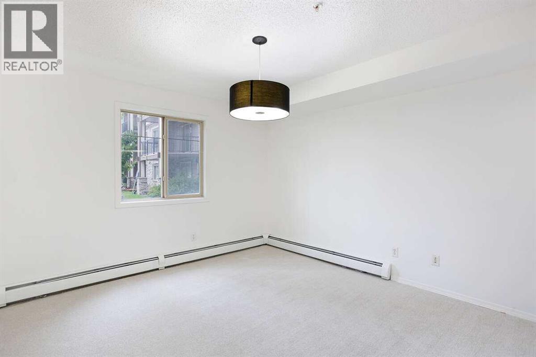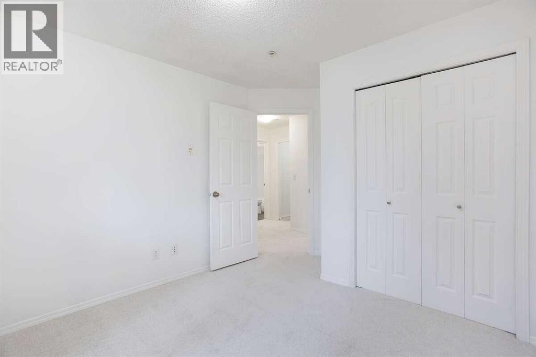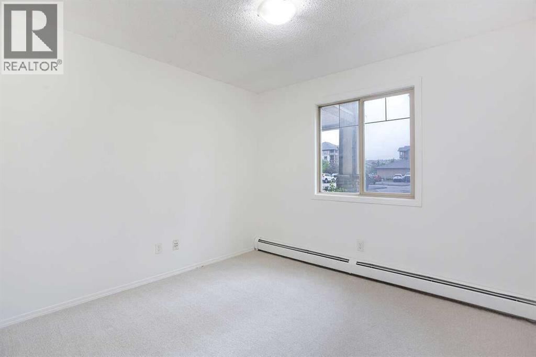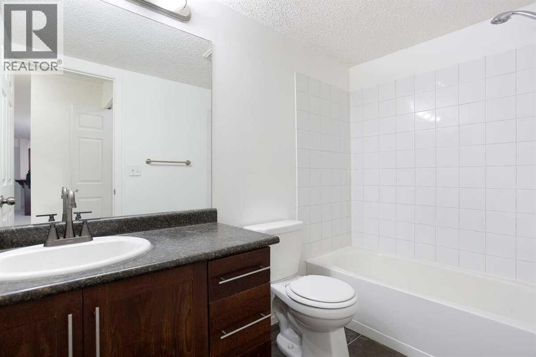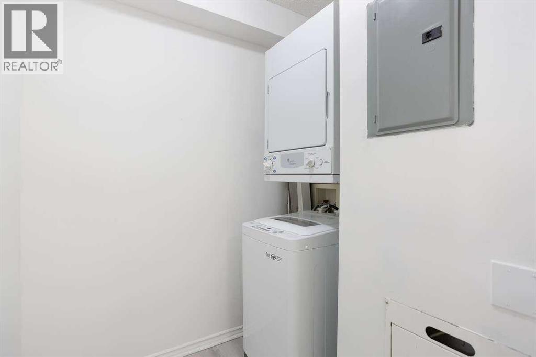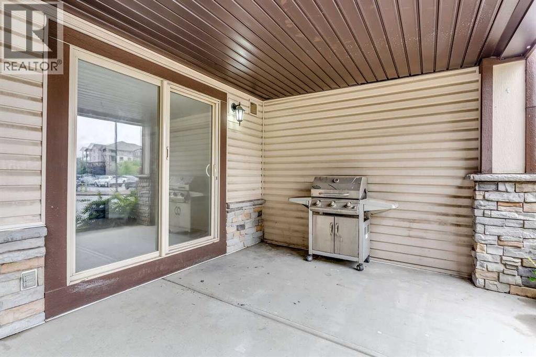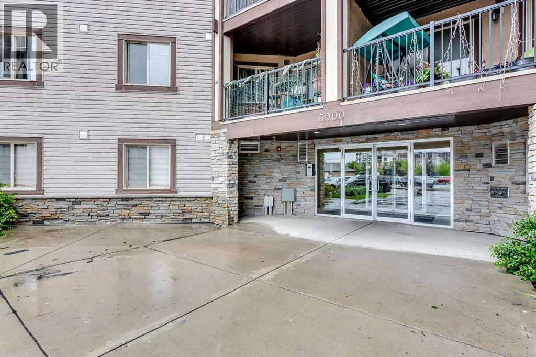3105, 60 Panatella Street Nw Calgary, Alberta T3K 0M1
$259,000Maintenance, Common Area Maintenance, Heat, Insurance, Property Management, Reserve Fund Contributions, Sewer, Waste Removal, Water
$485 Monthly
Maintenance, Common Area Maintenance, Heat, Insurance, Property Management, Reserve Fund Contributions, Sewer, Waste Removal, Water
$485 MonthlyFor more information, please click the "More Information" button. Discover this freshly updated 2 bedroom main floor condo at Panorama Pointe in the North West community of Panorama Hills! The entire unit is recently renovated, highlighted by an upgraded kitchen featuring new stainless steel appliances, countertops and kitchen faucet. Enjoy further upgrades throughout the unit including fresh paint throughout, new carpet, new light fixtures, and new faucets. Spanning almost 850 square feet, this well designed layout includes a dedicated laundry room, a comfortable living space, dining space, and a large covered patio that extends your living area outdoors. Benefit from significant value with an all inclusive monthly condo fee of $485, covering electricity, plus one assigned parking spot. Enjoy immediate access to Stoney Trail for effortless commuting and walking distance proximity to schools, parks, and shopping plazas. (id:57594)
Property Details
| MLS® Number | A2216925 |
| Property Type | Single Family |
| Community Name | Panorama Hills |
| Amenities Near By | Park, Schools, Shopping |
| Community Features | Pets Allowed With Restrictions |
| Features | See Remarks, Other, Parking |
| Parking Space Total | 1 |
| Plan | 0715944 |
Building
| Bathroom Total | 1 |
| Bedrooms Above Ground | 2 |
| Bedrooms Total | 2 |
| Appliances | Washer, Refrigerator, Range - Electric, Dishwasher, Dryer, Hood Fan |
| Constructed Date | 2007 |
| Construction Material | Wood Frame |
| Construction Style Attachment | Attached |
| Cooling Type | None |
| Exterior Finish | Stone, Vinyl Siding |
| Flooring Type | Carpeted, Laminate, Tile |
| Foundation Type | Poured Concrete |
| Heating Fuel | Natural Gas |
| Heating Type | Baseboard Heaters |
| Stories Total | 4 |
| Size Interior | 846 Ft2 |
| Total Finished Area | 846 Sqft |
| Type | Apartment |
Parking
| Parking Pad |
Land
| Acreage | No |
| Fence Type | Partially Fenced |
| Land Amenities | Park, Schools, Shopping |
| Landscape Features | Landscaped |
| Size Total Text | Unknown |
| Zoning Description | Dc |
Rooms
| Level | Type | Length | Width | Dimensions |
|---|---|---|---|---|
| Main Level | Other | 4.42 Ft x 8.17 Ft | ||
| Main Level | Dining Room | 8.08 Ft x 8.83 Ft | ||
| Main Level | Kitchen | 10.17 Ft x 10.67 Ft | ||
| Main Level | Living Room | 12.67 Ft x 12.83 Ft | ||
| Main Level | Primary Bedroom | 11.42 Ft x 12.17 Ft | ||
| Main Level | Bedroom | 10.17 Ft x 12.17 Ft | ||
| Main Level | Laundry Room | 5.33 Ft x 6.08 Ft | ||
| Main Level | 4pc Bathroom | .00 Ft x .00 Ft |
https://www.realtor.ca/real-estate/28246791/3105-60-panatella-street-nw-calgary-panorama-hills

