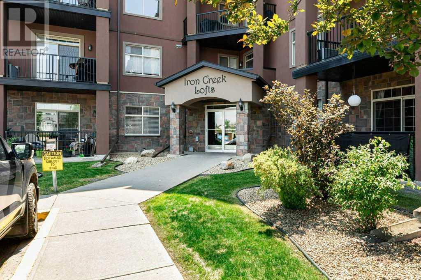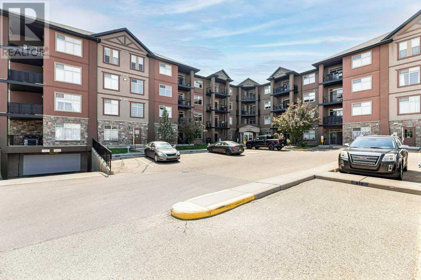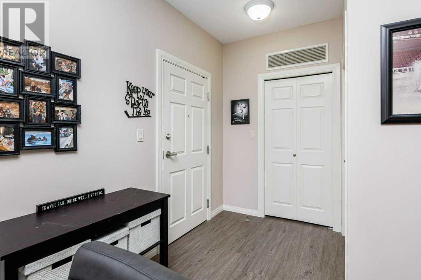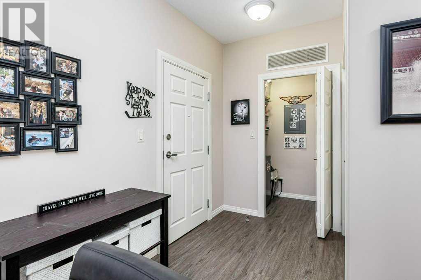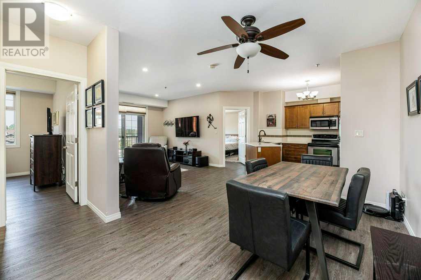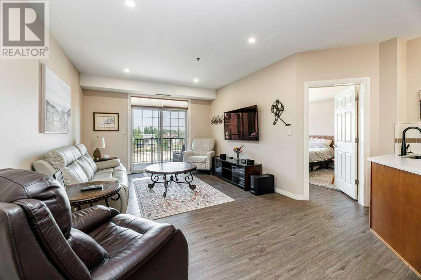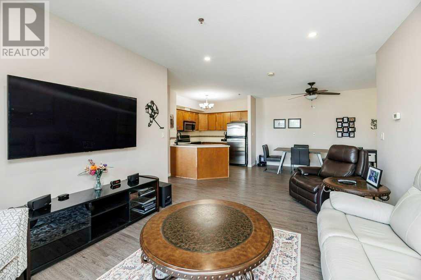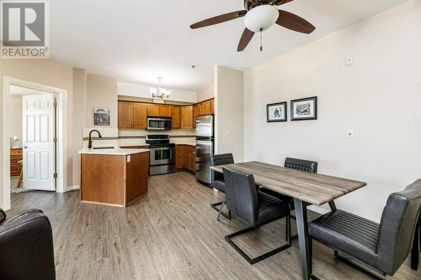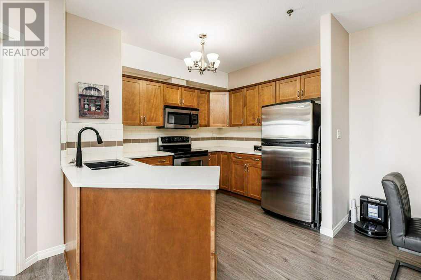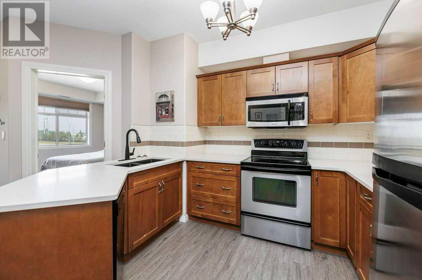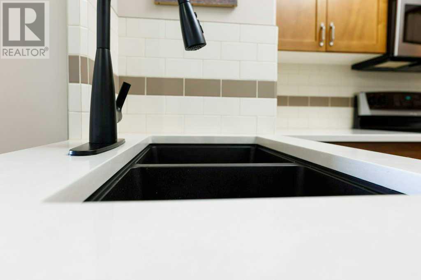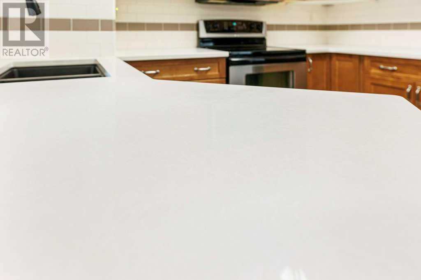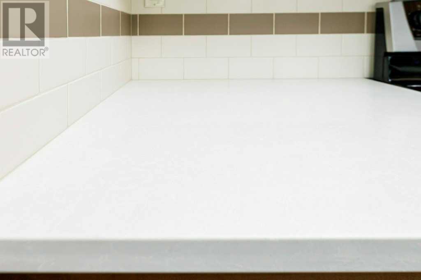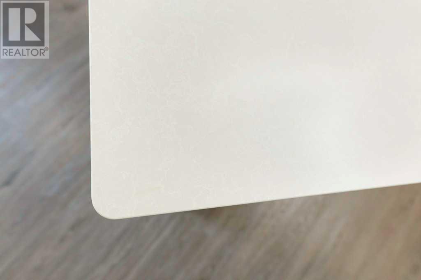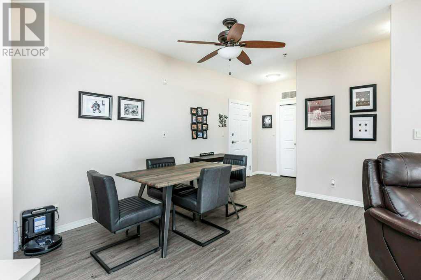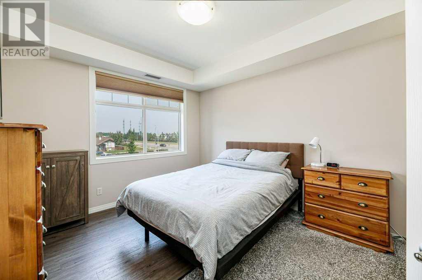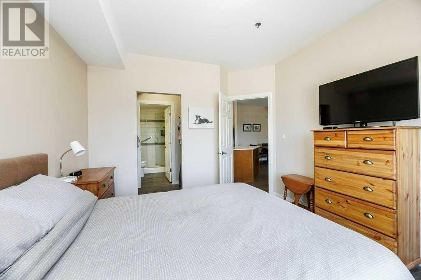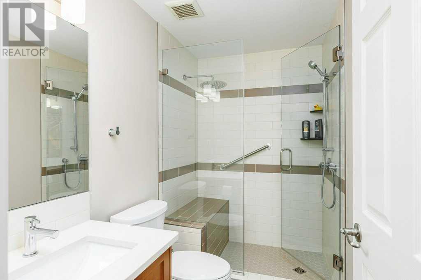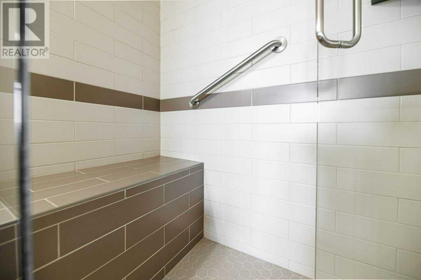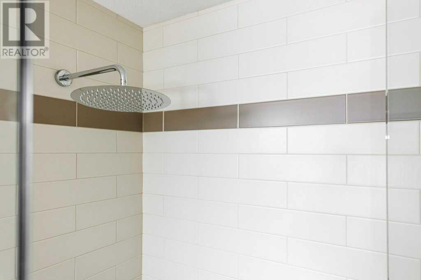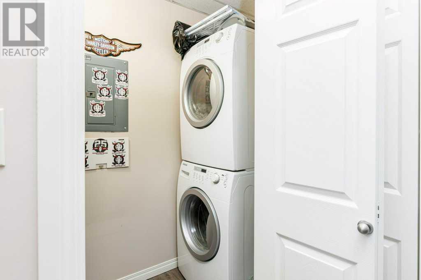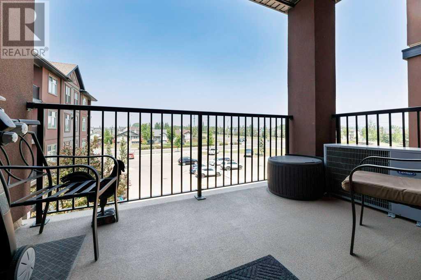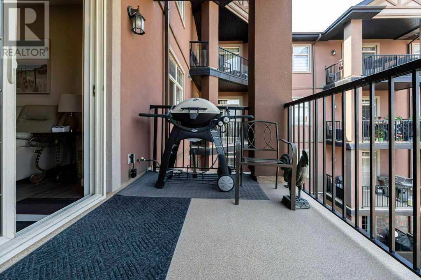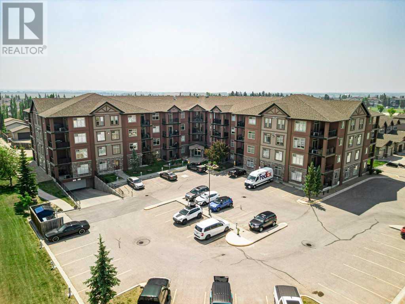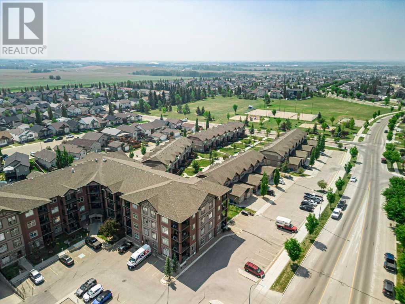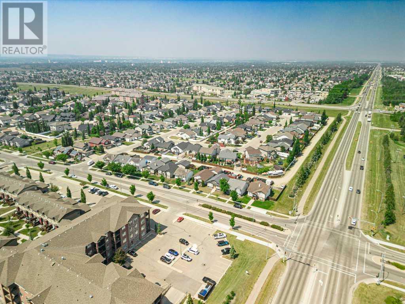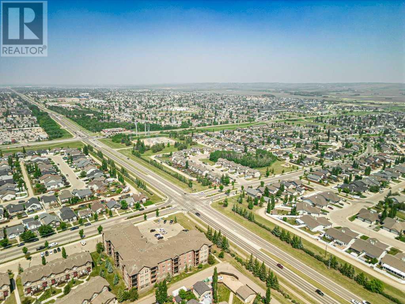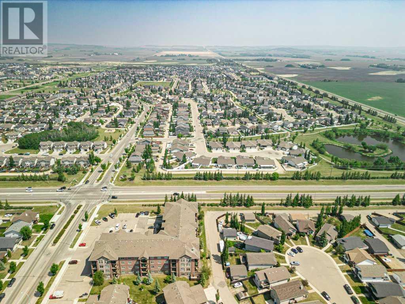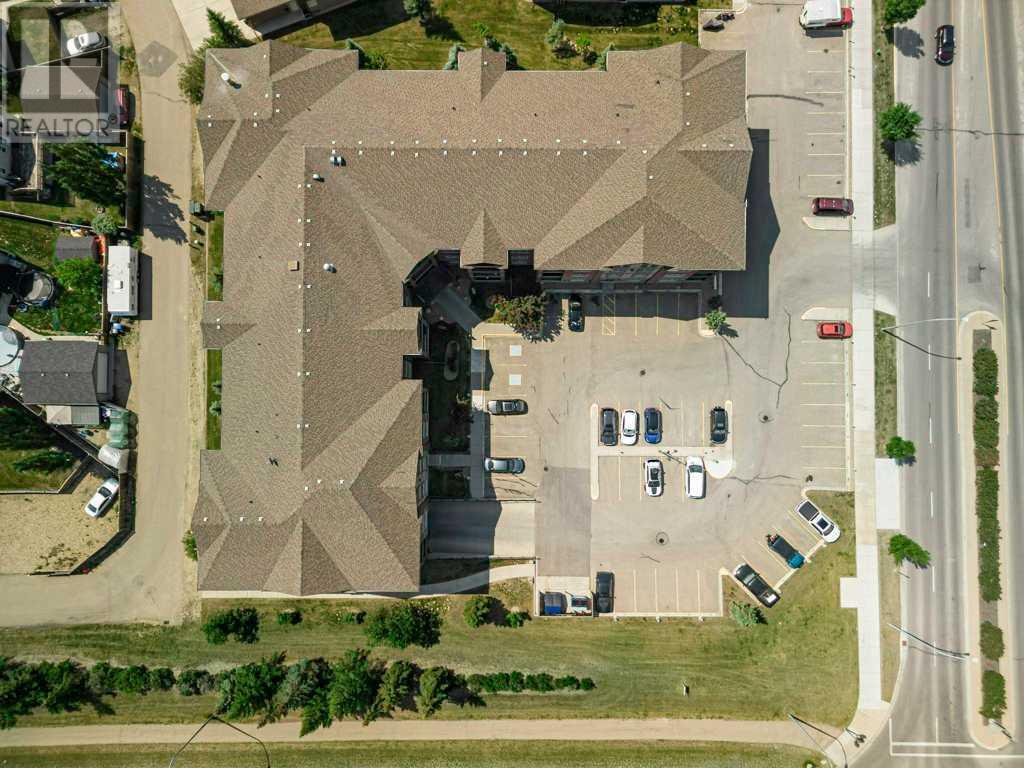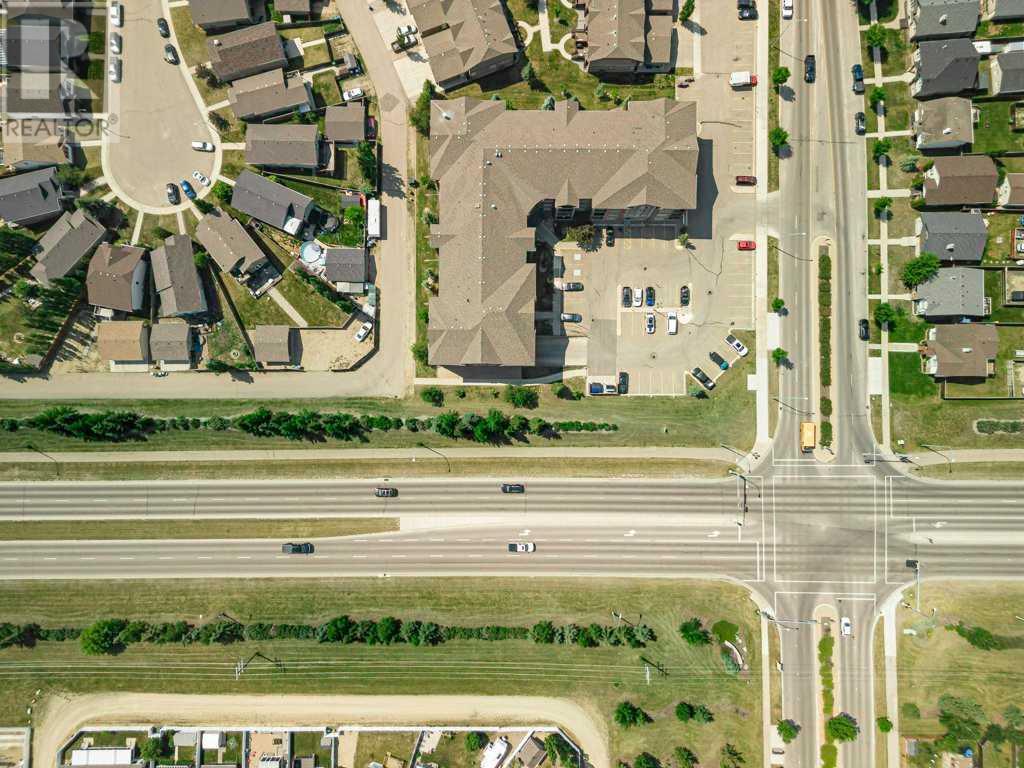310, 69 Ironstone Drive Red Deer, Alberta T4R 0J8
$270,000Maintenance, Common Area Maintenance, Heat, Property Management, Reserve Fund Contributions, Waste Removal, Water
$459.41 Monthly
Maintenance, Common Area Maintenance, Heat, Property Management, Reserve Fund Contributions, Waste Removal, Water
$459.41 MonthlySeize the opportunity to own this beautifully designed apartment-style condo in one of Red Deer’s most sought-after buildings. Spanning over 938 square feet, this two-bedroom, two-bathroom unit boasts contemporary features, including a chef-inspired kitchen with stunning quartz countertops, a spacious living room adorned with modern pot lights, and stylish vinyl flooring throughout. The primary bedroom offers a convenient walk-through closet and a luxurious tiled walk-in shower with a glass enclosure. The second bedroom is generously sized, and an additional four-piece bathroom adds to the convenience. This unit has been expertly upgraded by Sorrento Custom Homes, ensuring a high standard of living. Enjoy modern comforts such as in-suite laundry and air conditioning, making this condo the complete package. The property includes one assigned underground parking space and an additional above-ground parking spot. Ideally situated near parks, schools, shopping, and dining options, this unit is perfect for young professionals or those looking to downsize. Don’t let this opportunity slip away! (id:57594)
Property Details
| MLS® Number | A2230179 |
| Property Type | Single Family |
| Neigbourhood | Ironstone |
| Community Name | Ironstone |
| Amenities Near By | Playground, Schools, Shopping |
| Community Features | Pets Allowed With Restrictions |
| Features | Parking |
| Parking Space Total | 2 |
| Plan | 0822731 |
| Structure | Deck |
Building
| Bathroom Total | 2 |
| Bedrooms Above Ground | 2 |
| Bedrooms Total | 2 |
| Appliances | Refrigerator, Dishwasher, Stove, Microwave Range Hood Combo, Washer & Dryer |
| Constructed Date | 2007 |
| Construction Material | Poured Concrete |
| Construction Style Attachment | Attached |
| Cooling Type | Central Air Conditioning |
| Exterior Finish | Concrete, Stone |
| Flooring Type | Vinyl Plank |
| Heating Type | Forced Air |
| Stories Total | 4 |
| Size Interior | 938 Ft2 |
| Total Finished Area | 938 Sqft |
| Type | Apartment |
Parking
| Underground |
Land
| Acreage | No |
| Land Amenities | Playground, Schools, Shopping |
| Size Total Text | Unknown |
| Zoning Description | R3 |
Rooms
| Level | Type | Length | Width | Dimensions |
|---|---|---|---|---|
| Main Level | Living Room | 15.33 Ft x 15.17 Ft | ||
| Main Level | Dining Room | 15.42 Ft x 10.42 Ft | ||
| Main Level | Kitchen | 10.50 Ft x 9.00 Ft | ||
| Main Level | Primary Bedroom | 13.67 Ft x 11.08 Ft | ||
| Main Level | 3pc Bathroom | .00 Ft x .00 Ft | ||
| Main Level | 4pc Bathroom | .00 Ft x .00 Ft | ||
| Main Level | Bedroom | 12.25 Ft x 11.83 Ft |
https://www.realtor.ca/real-estate/28454053/310-69-ironstone-drive-red-deer-ironstone

