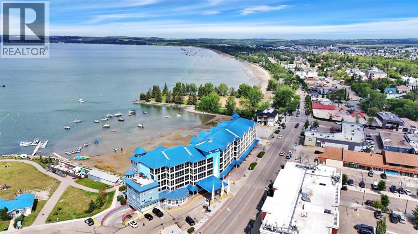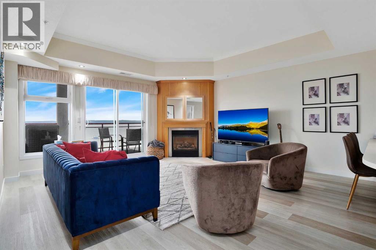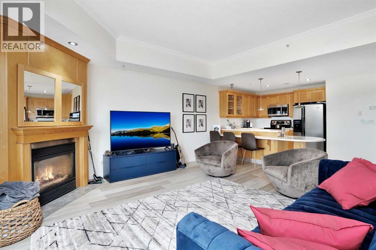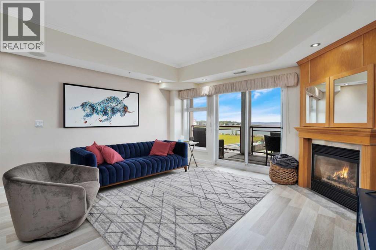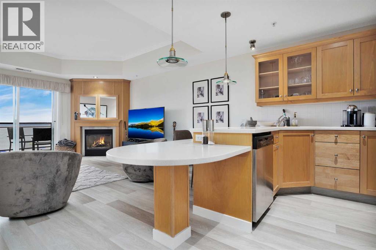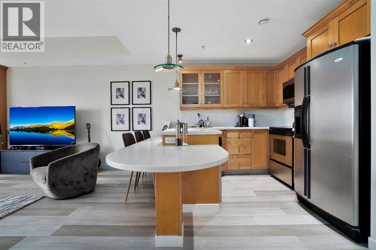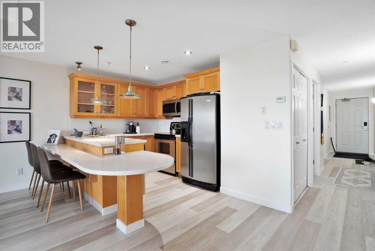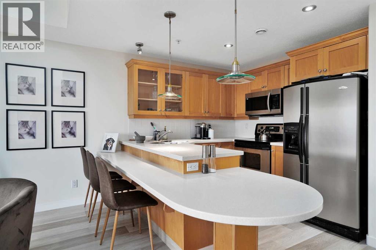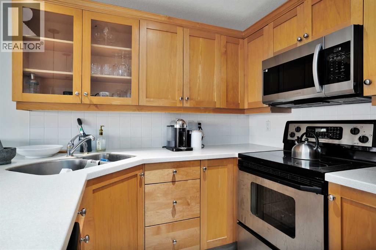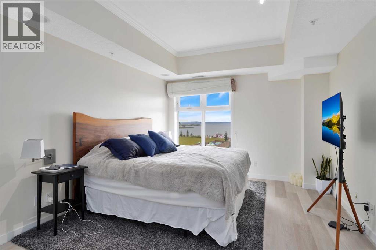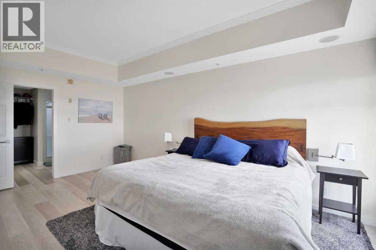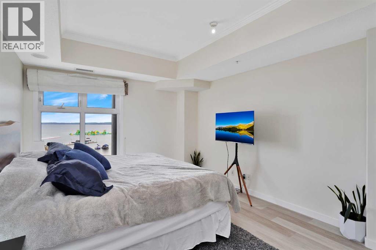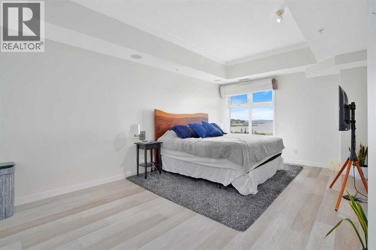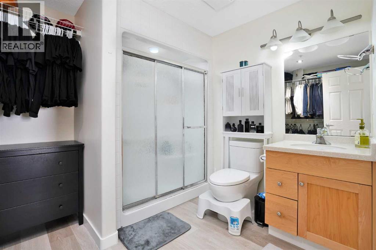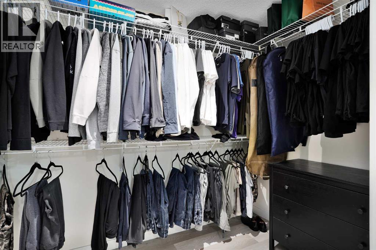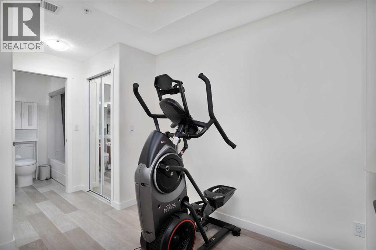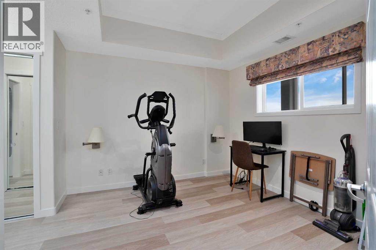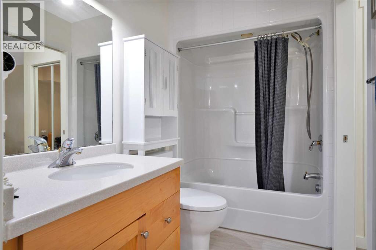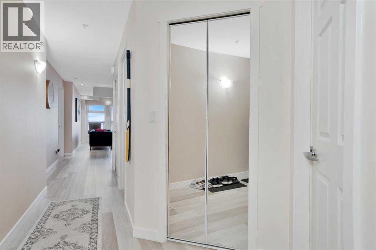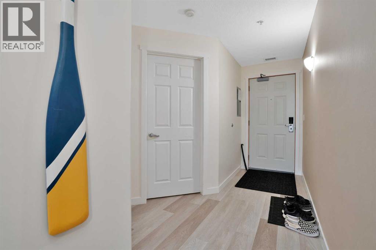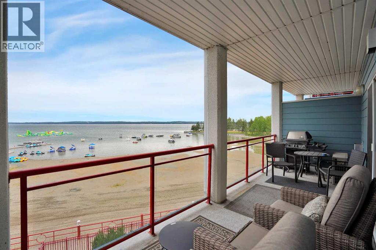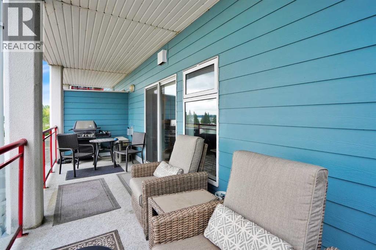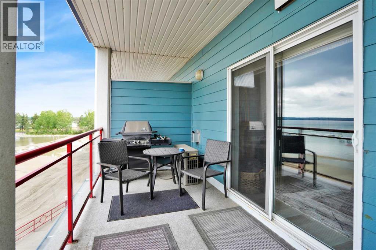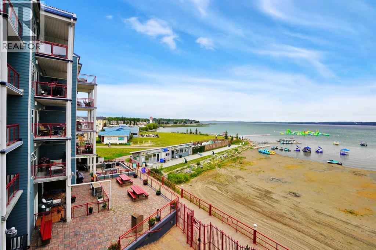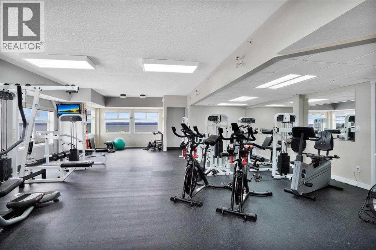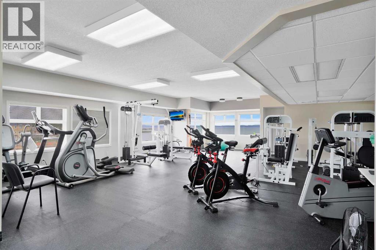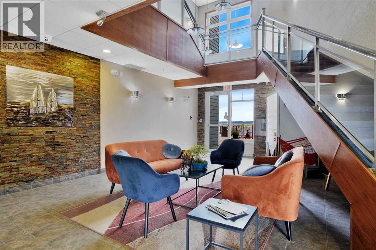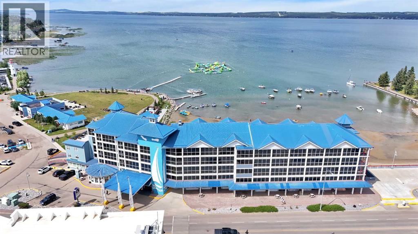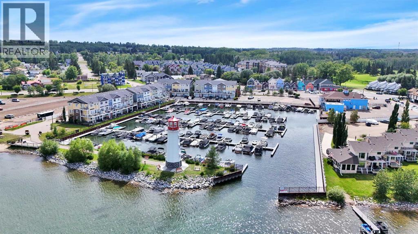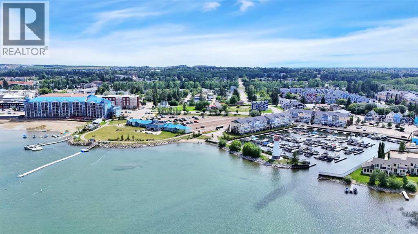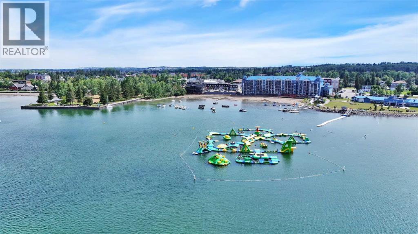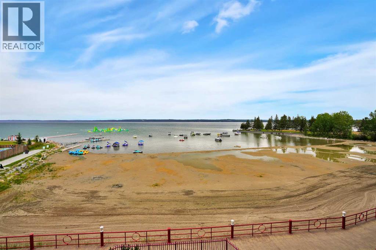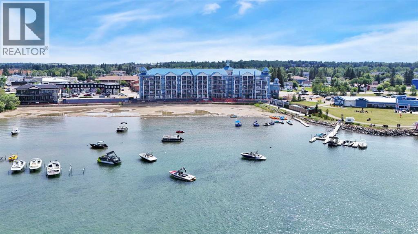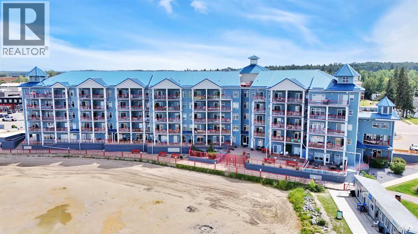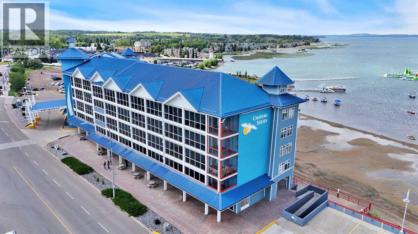310, 5100 Lakeshore Drive Sylvan Lake, Alberta T4S 2L7
$489,000Maintenance, Condominium Amenities, Cable TV, Common Area Maintenance, Electricity, Heat, Insurance, Interior Maintenance, Ground Maintenance, Parking, Property Management, Reserve Fund Contributions, Sewer, Waste Removal, Water
$1,169.05 Monthly
Maintenance, Condominium Amenities, Cable TV, Common Area Maintenance, Electricity, Heat, Insurance, Interior Maintenance, Ground Maintenance, Parking, Property Management, Reserve Fund Contributions, Sewer, Waste Removal, Water
$1,169.05 MonthlyExperience the pinnacle of lakeside living in this immaculate, condo in Sylvan Lake. This 3rd-floor, bungalow-style retreat features a sprawling patio that steps directly overlooks a sandy beach, perfect for effortless relaxation and entertaining. Inside, the upgraded interior boasts new flooring, baseboards, trim and a gourmet kitchen with granite countertops, stainless steel appliances. This bright home includes two spacious bedrooms, 2 bathrooms, a cozy gas fireplace, and central A/C. Meticulously maintained and is in pristine condition. Enjoy the convenience of two titled heated parking stalls and an all-inclusive condo fee that covers utilities, internet, and cable. Located just steps from downtown amenities, this is a rare opportunity for move-in-ready luxury. Your perfect lakefront escape awaits. (id:57594)
Property Details
| MLS® Number | A2244259 |
| Property Type | Single Family |
| Community Name | Downtown |
| Amenities Near By | Golf Course, Park, Playground, Shopping, Water Nearby |
| Community Features | Golf Course Development, Lake Privileges, Pets Allowed With Restrictions |
| Features | Closet Organizers, No Animal Home, No Smoking Home, Parking |
| Parking Space Total | 2 |
| Plan | 0321587 |
Building
| Bathroom Total | 2 |
| Bedrooms Above Ground | 2 |
| Bedrooms Total | 2 |
| Amenities | Exercise Centre |
| Appliances | Refrigerator, Dishwasher, Stove, Washer & Dryer |
| Constructed Date | 2003 |
| Construction Material | Poured Concrete |
| Construction Style Attachment | Attached |
| Cooling Type | Central Air Conditioning |
| Exterior Finish | Concrete |
| Fireplace Present | Yes |
| Fireplace Total | 1 |
| Flooring Type | Vinyl |
| Heating Fuel | Natural Gas |
| Heating Type | Other |
| Stories Total | 5 |
| Size Interior | 1,124 Ft2 |
| Total Finished Area | 1124 Sqft |
| Type | Apartment |
Parking
| Underground |
Land
| Acreage | No |
| Land Amenities | Golf Course, Park, Playground, Shopping, Water Nearby |
| Size Total Text | Unknown |
| Zoning Description | L-dc |
Rooms
| Level | Type | Length | Width | Dimensions |
|---|---|---|---|---|
| Main Level | Living Room | 15.11 M x 16.50 M | ||
| Main Level | Kitchen | 16.10 M x 7.00 M | ||
| Main Level | Primary Bedroom | 18.50 M x 10.50 M | ||
| Main Level | 3pc Bathroom | .00 M x .00 M | ||
| Main Level | 4pc Bathroom | .00 M x .00 M | ||
| Main Level | Bedroom | 10.90 M x 11.50 M |
https://www.realtor.ca/real-estate/28667136/310-5100-lakeshore-drive-sylvan-lake-downtown

