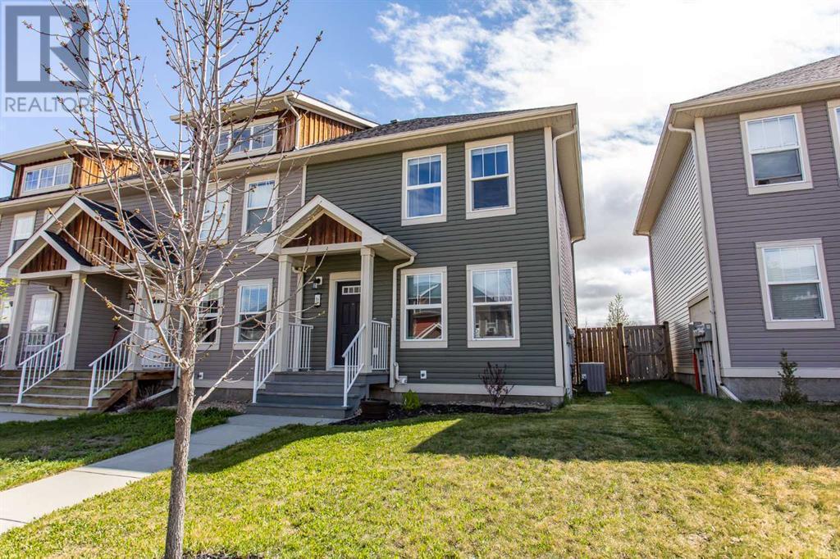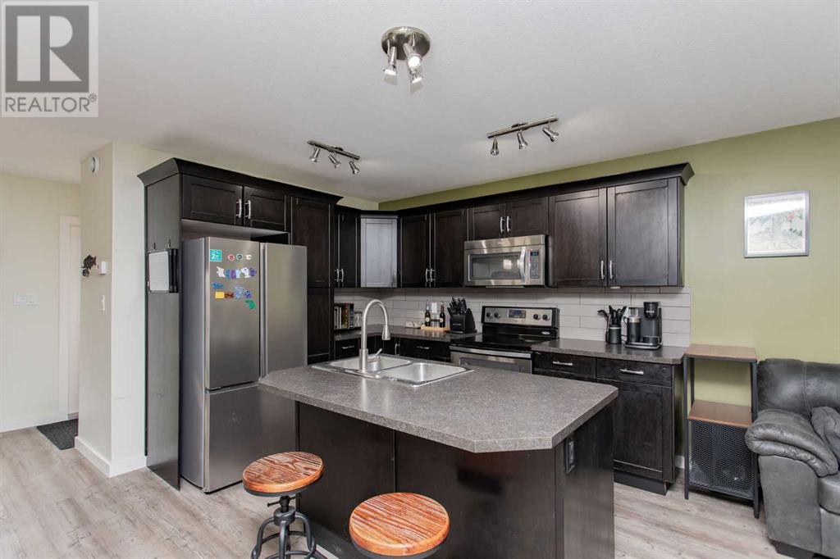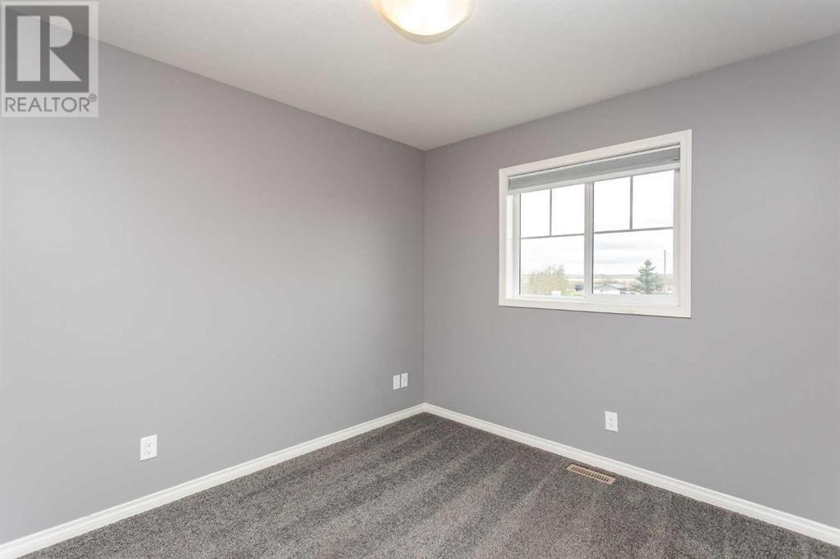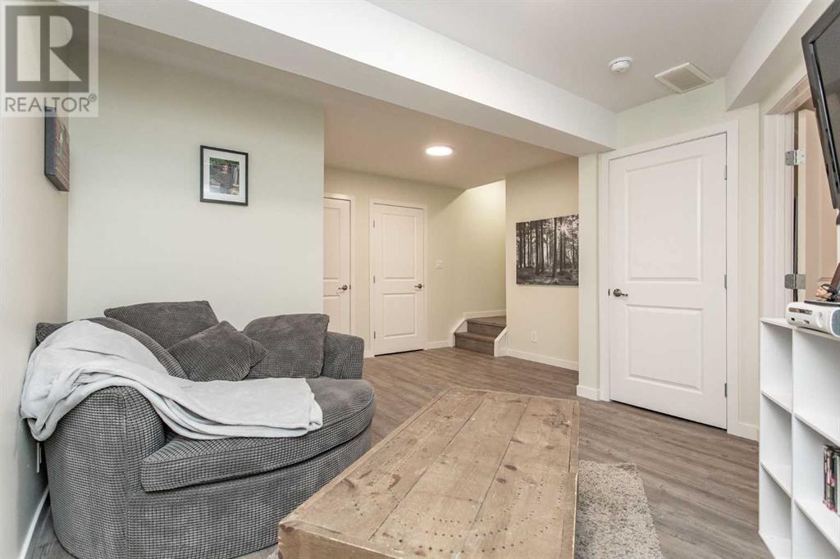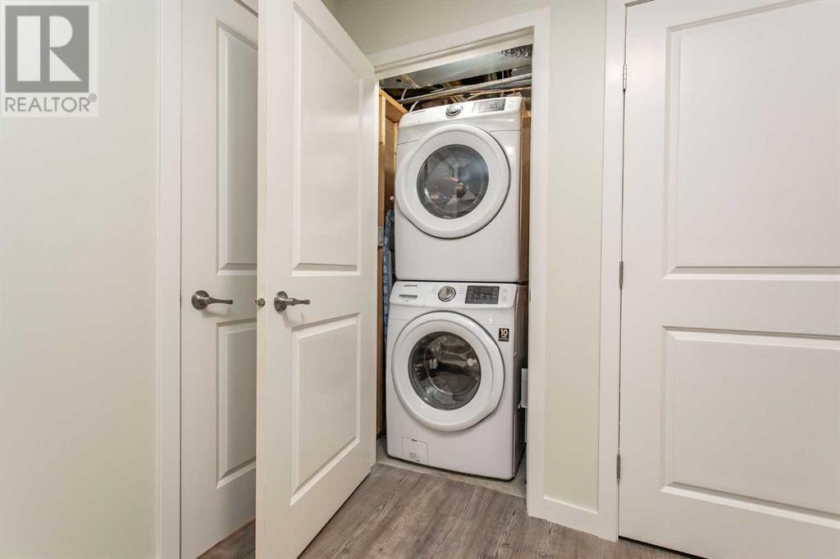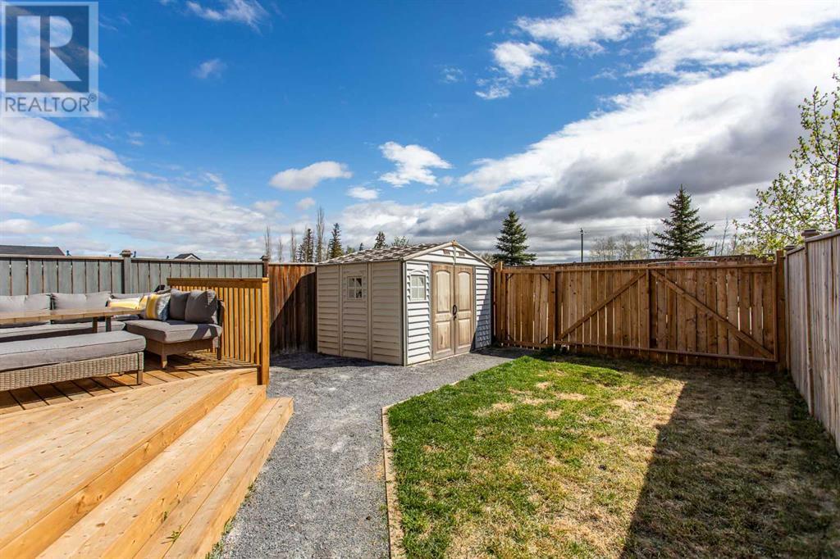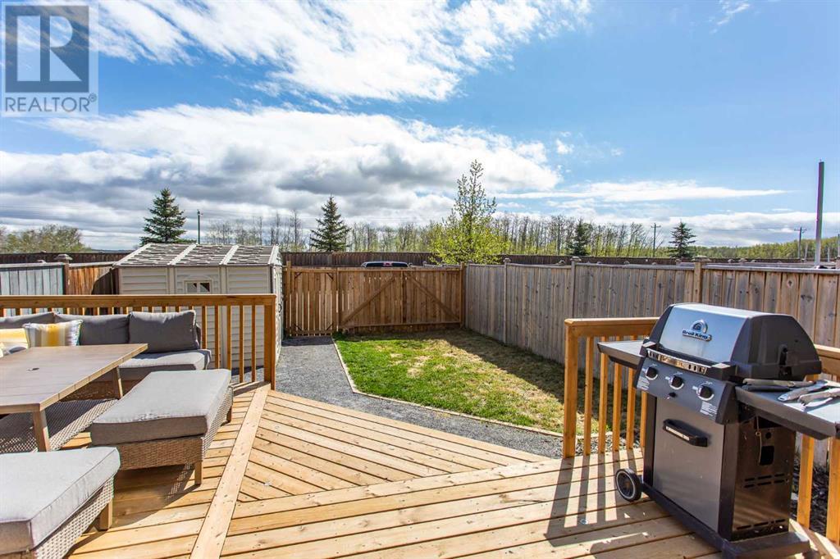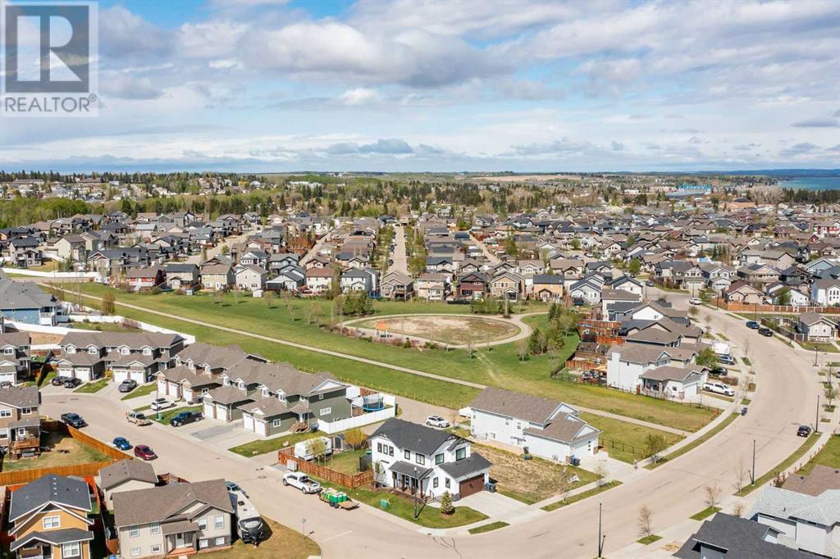4 Bedroom
3 Bathroom
1,255 ft2
Central Air Conditioning
Forced Air
$349,900
Located on a quiet court in Sylvan Lake, 31 Reid Court is a fully finished end-unit townhouse offering 4 Bedrooms, 2.5 Bathrooms, and a functional floor plan designed to work for your lifestyle.The main level is bright and open, featuring a spacious Living Room and a well-equipped Kitchen with stainless steel appliances—including a new fridge and dishwasher—a centre island with seating, and a Dining Nook that leads to the beautiful back deck, perfect for relaxing or entertaining. A rear Mudroom and convenient Half Bath help keep everyday life tidy.Upstairs, you’ll find 3 comfortable Bedrooms, including a Primary with a walk-in closet, plus a full 4 Piece Bath. The recently renovated lower level adds even more flexibility with a large Bedroom (also with a walk-in closet), a Rec Room, and a 3 Piece Bath with a custom-tiled walk-in shower.The backyard offers a great space for outdoor living, with a large deck for lounging or hosting, a storage shed for tools and toys, a fenced yard that's ready for kids and pets, plus access to ample off-street parking.Enjoy year-round comfort with Central A/C. A new hot water tank adds peace of mind.Close to schools, parks, shopping, and with quick access to Hwy 11, this home offers the ideal balance of affordability and convenience—without giving up the features that matter. (id:57594)
Property Details
|
MLS® Number
|
A2216752 |
|
Property Type
|
Single Family |
|
Community Name
|
Ryders Ridge |
|
Amenities Near By
|
Park, Playground, Schools, Shopping, Water Nearby |
|
Community Features
|
Lake Privileges |
|
Features
|
See Remarks, Back Lane |
|
Parking Space Total
|
2 |
|
Plan
|
1323636 |
|
Structure
|
Deck |
Building
|
Bathroom Total
|
3 |
|
Bedrooms Above Ground
|
3 |
|
Bedrooms Below Ground
|
1 |
|
Bedrooms Total
|
4 |
|
Appliances
|
Refrigerator, Dishwasher, Stove, Microwave Range Hood Combo, Window Coverings, Washer & Dryer |
|
Basement Development
|
Finished |
|
Basement Type
|
Full (finished) |
|
Constructed Date
|
2014 |
|
Construction Material
|
Wood Frame |
|
Construction Style Attachment
|
Attached |
|
Cooling Type
|
Central Air Conditioning |
|
Exterior Finish
|
Vinyl Siding |
|
Flooring Type
|
Vinyl |
|
Foundation Type
|
Poured Concrete |
|
Half Bath Total
|
1 |
|
Heating Type
|
Forced Air |
|
Stories Total
|
2 |
|
Size Interior
|
1,255 Ft2 |
|
Total Finished Area
|
1255.31 Sqft |
|
Type
|
Row / Townhouse |
Parking
Land
|
Acreage
|
No |
|
Fence Type
|
Fence |
|
Land Amenities
|
Park, Playground, Schools, Shopping, Water Nearby |
|
Size Depth
|
35.05 M |
|
Size Frontage
|
7.62 M |
|
Size Irregular
|
2873.00 |
|
Size Total
|
2873 Sqft|0-4,050 Sqft |
|
Size Total Text
|
2873 Sqft|0-4,050 Sqft |
|
Zoning Description
|
R3 |
Rooms
| Level |
Type |
Length |
Width |
Dimensions |
|
Lower Level |
3pc Bathroom |
|
|
4.83 Ft x 9.08 Ft |
|
Lower Level |
Bedroom |
|
|
13.42 Ft x 11.67 Ft |
|
Lower Level |
Recreational, Games Room |
|
|
14.58 Ft x 16.67 Ft |
|
Lower Level |
Furnace |
|
|
9.25 Ft x 3.83 Ft |
|
Main Level |
2pc Bathroom |
|
|
4.92 Ft x 5.58 Ft |
|
Main Level |
Dining Room |
|
|
10.08 Ft x 12.17 Ft |
|
Main Level |
Kitchen |
|
|
12.67 Ft x 10.92 Ft |
|
Main Level |
Living Room |
|
|
15.33 Ft x 13.00 Ft |
|
Upper Level |
4pc Bathroom |
|
|
9.00 Ft x 5.50 Ft |
|
Upper Level |
Bedroom |
|
|
9.33 Ft x 10.08 Ft |
|
Upper Level |
Bedroom |
|
|
9.50 Ft x 10.08 Ft |
|
Upper Level |
Primary Bedroom |
|
|
15.42 Ft x 11.42 Ft |
https://www.realtor.ca/real-estate/28302654/31-reid-court-sylvan-lake-ryders-ridge

