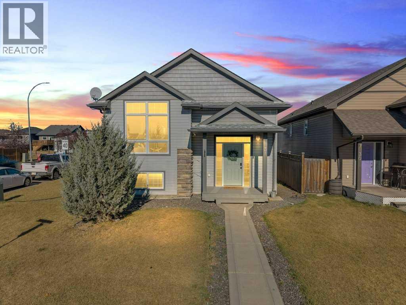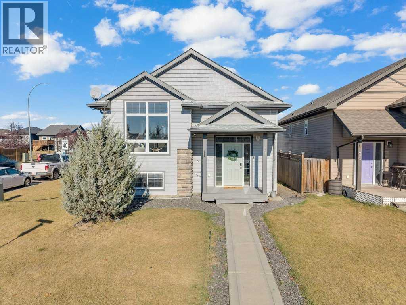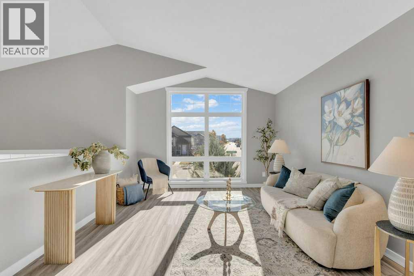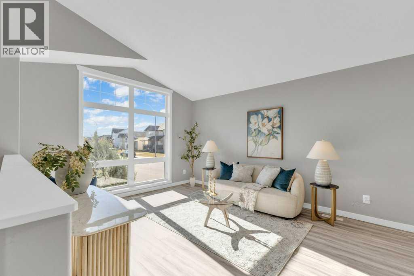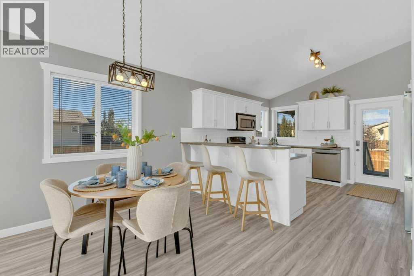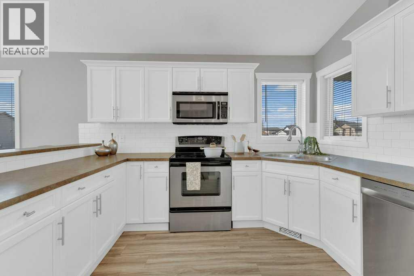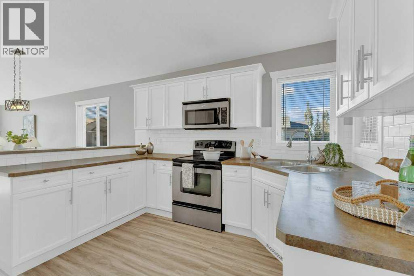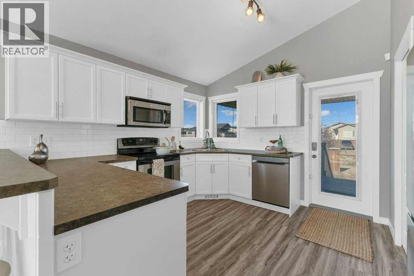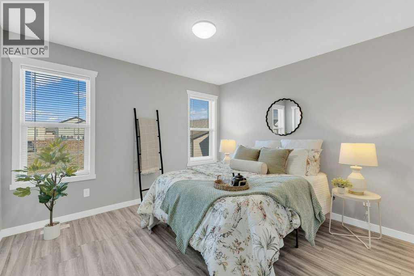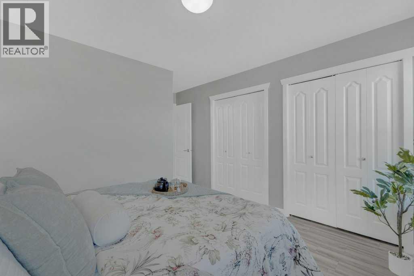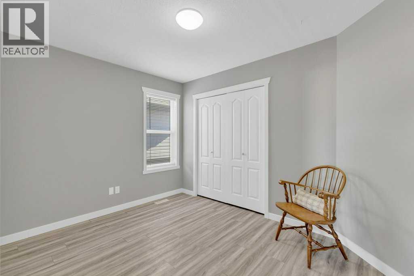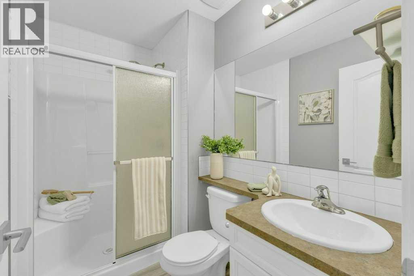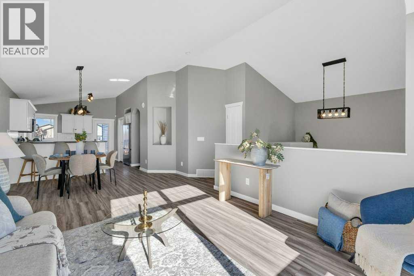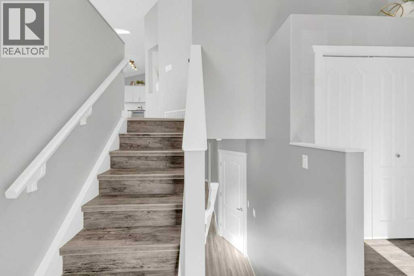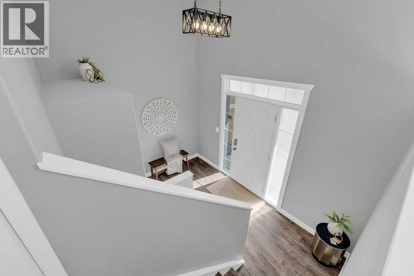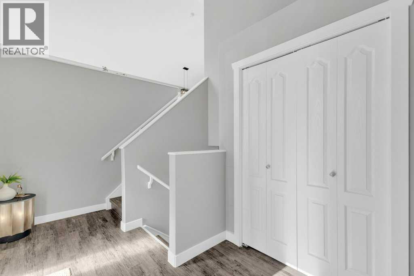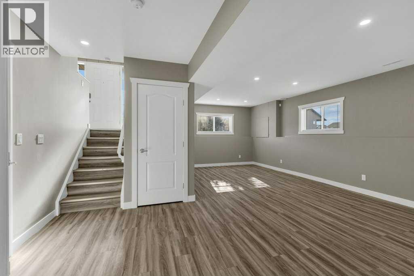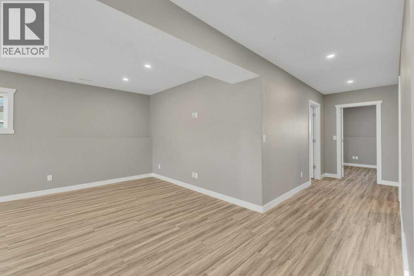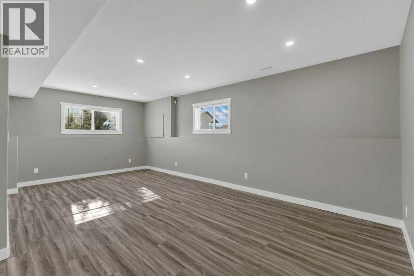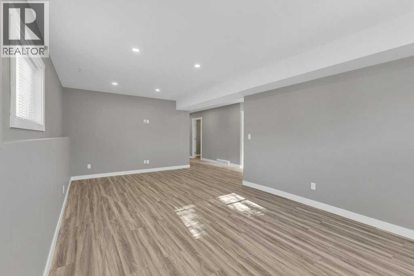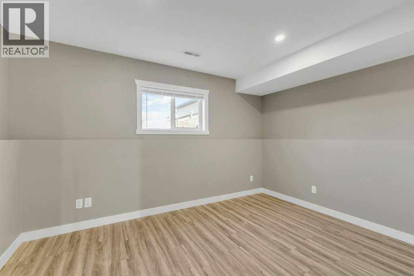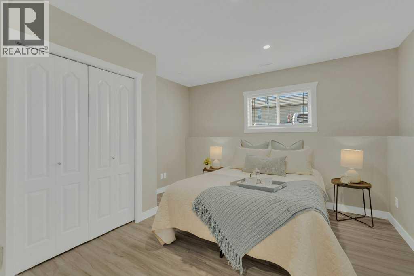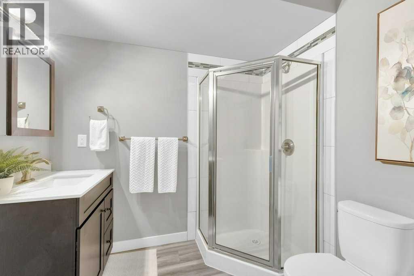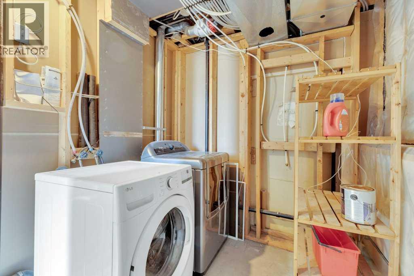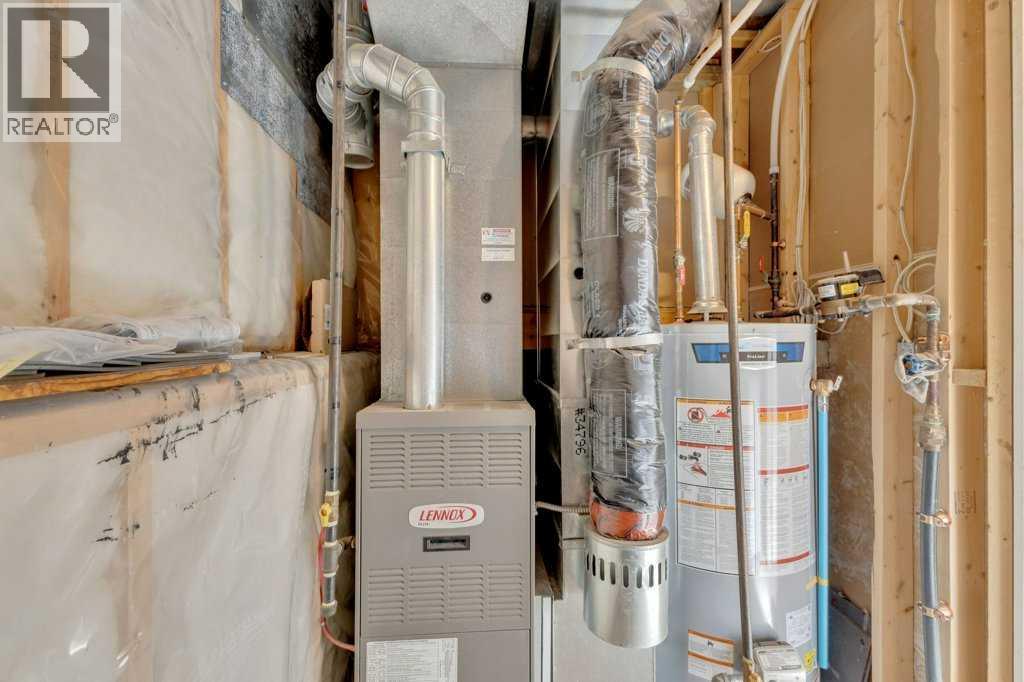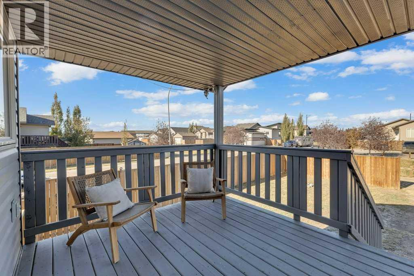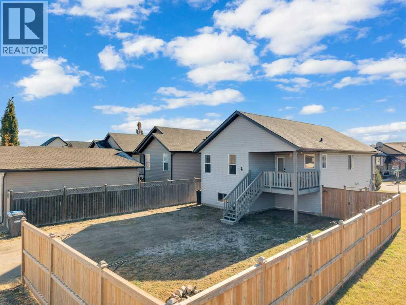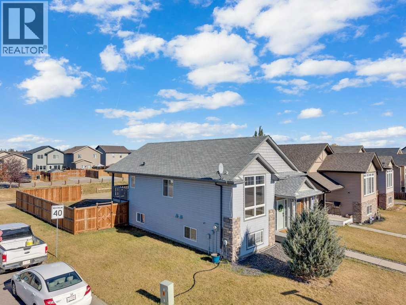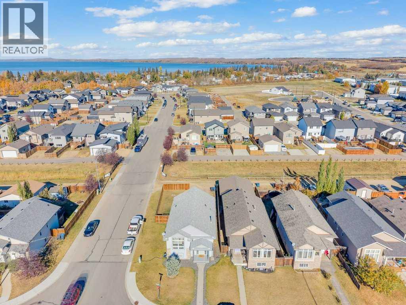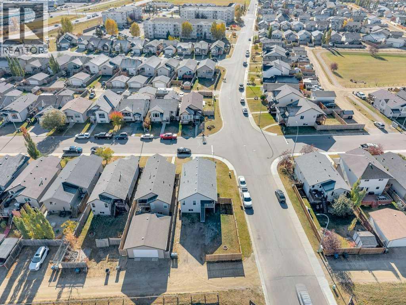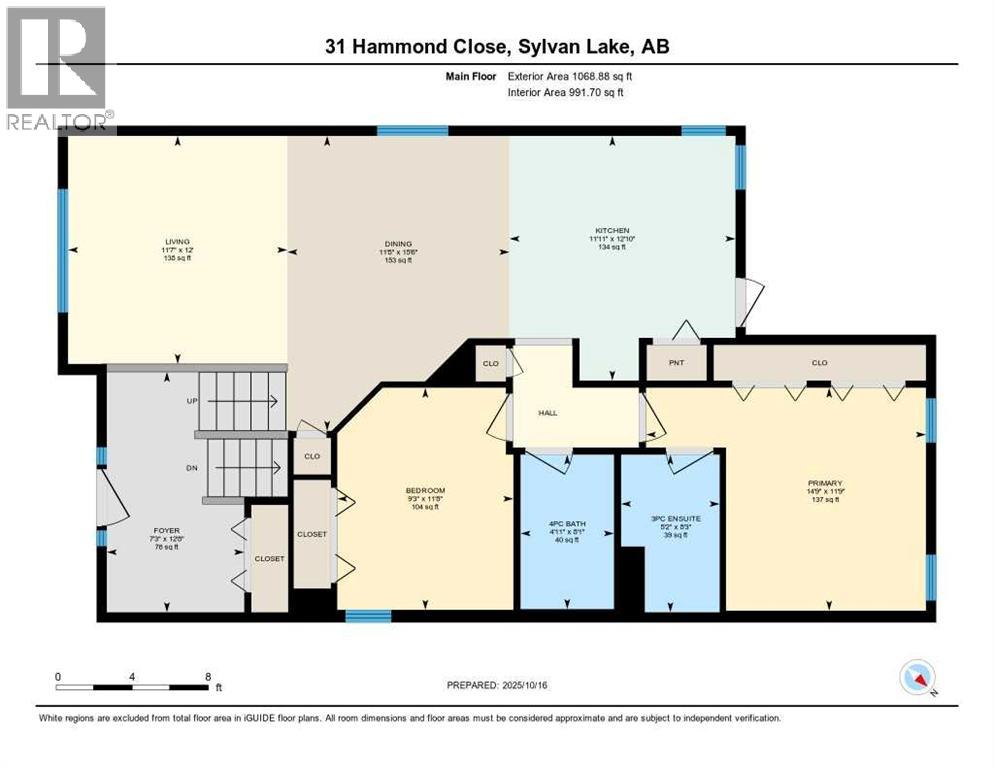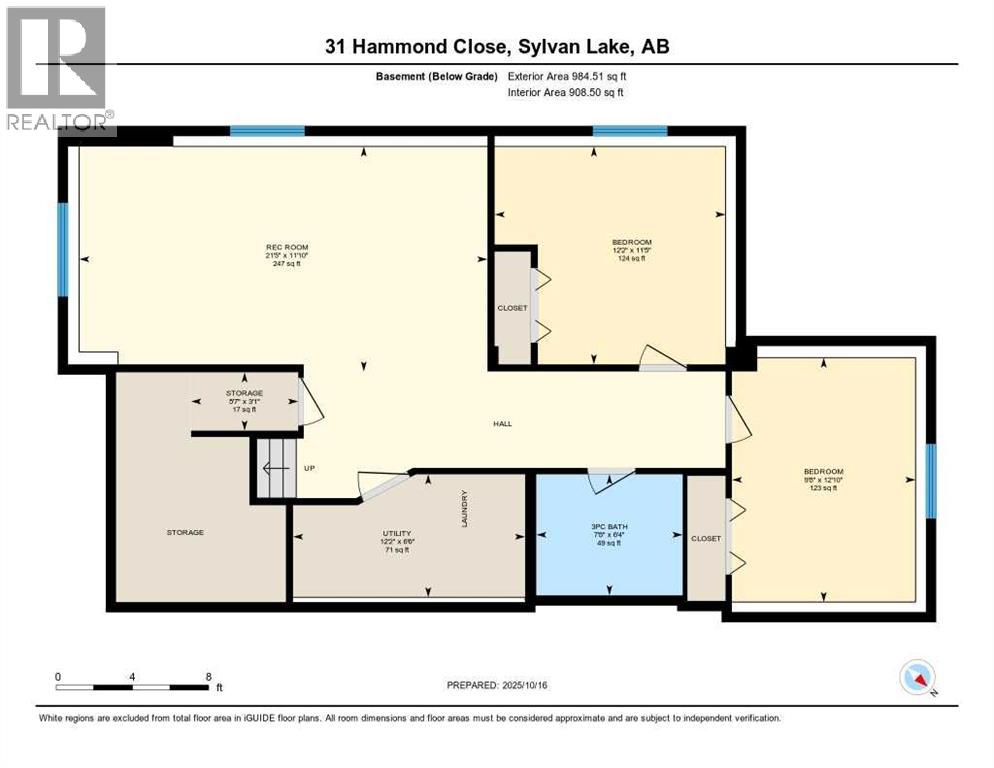4 Bedroom
3 Bathroom
1,068 ft2
Bi-Level
None
Forced Air
$429,900
Welcome home to this bright and inviting 4 bedroom, 3 bathroom bi-level perfectly situated on a corner lot in a family-friendly area of Sylvan Lake. Step inside to a large foyer with an actual coat closet, leading up to the open-concept living, dining, and kitchen area featuring vaulted ceilings and plenty of natural light.The kitchen showcases fresh white cabinetry, a brand new fridge and dishwasher, and a true pantry closet for extra storage. The primary bedroom includes double closets and a 3-piece ensuite, while the second bedroom on the main floor sits conveniently next to another full 4-piece bathroom.Downstairs, you’ll find two generous bedrooms, a cozy family room, and another 3-piece bathroom with a shower — perfect for guests, teens, or extended family.Enjoy the fresh paint throughout, giving this fully finished home a crisp, move-in-ready feel. Outside, the covered back deck overlooks a mostly fenced yard, offering great space for kids, pets, or summer BBQs. This home is vacant and ready for quick possession — perfect for families looking to settle in before the holidays! (id:57594)
Property Details
|
MLS® Number
|
A2264844 |
|
Property Type
|
Single Family |
|
Community Name
|
Hewlett Park |
|
Amenities Near By
|
Golf Course, Park, Playground, Schools, Shopping, Water Nearby |
|
Community Features
|
Golf Course Development, Lake Privileges |
|
Features
|
Back Lane |
|
Parking Space Total
|
2 |
|
Plan
|
0721249 |
|
Structure
|
Deck |
Building
|
Bathroom Total
|
3 |
|
Bedrooms Above Ground
|
2 |
|
Bedrooms Below Ground
|
2 |
|
Bedrooms Total
|
4 |
|
Appliances
|
Refrigerator, Dishwasher, Stove, Microwave Range Hood Combo, Window Coverings, Washer & Dryer |
|
Architectural Style
|
Bi-level |
|
Basement Development
|
Finished |
|
Basement Type
|
Full (finished) |
|
Constructed Date
|
2008 |
|
Construction Material
|
Wood Frame |
|
Construction Style Attachment
|
Detached |
|
Cooling Type
|
None |
|
Exterior Finish
|
Vinyl Siding |
|
Flooring Type
|
Laminate |
|
Foundation Type
|
Poured Concrete |
|
Heating Type
|
Forced Air |
|
Stories Total
|
1 |
|
Size Interior
|
1,068 Ft2 |
|
Total Finished Area
|
1068 Sqft |
|
Type
|
House |
Parking
Land
|
Acreage
|
No |
|
Fence Type
|
Fence |
|
Land Amenities
|
Golf Course, Park, Playground, Schools, Shopping, Water Nearby |
|
Size Depth
|
35.42 M |
|
Size Frontage
|
10.65 M |
|
Size Irregular
|
4811.00 |
|
Size Total
|
4811 Sqft|4,051 - 7,250 Sqft |
|
Size Total Text
|
4811 Sqft|4,051 - 7,250 Sqft |
|
Zoning Description
|
R5 |
Rooms
| Level |
Type |
Length |
Width |
Dimensions |
|
Lower Level |
Recreational, Games Room |
|
|
21.42 Ft x 11.83 Ft |
|
Lower Level |
Bedroom |
|
|
12.17 Ft x 11.42 Ft |
|
Lower Level |
Bedroom |
|
|
9.67 Ft x 12.83 Ft |
|
Lower Level |
3pc Bathroom |
|
|
7.67 Ft x 6.33 Ft |
|
Lower Level |
Laundry Room |
|
|
12.17 Ft x 6.50 Ft |
|
Main Level |
Kitchen |
|
|
11.92 Ft x 12.83 Ft |
|
Main Level |
Dining Room |
|
|
11.67 Ft x 15.67 Ft |
|
Main Level |
Living Room |
|
|
11.58 Ft x 12.00 Ft |
|
Main Level |
Bedroom |
|
|
9.25 Ft x 11.67 Ft |
|
Main Level |
4pc Bathroom |
|
|
4.92 Ft x 8.08 Ft |
|
Main Level |
3pc Bathroom |
|
|
5.17 Ft x 8.25 Ft |
|
Main Level |
Primary Bedroom |
|
|
14.75 Ft x 11.75 Ft |
https://www.realtor.ca/real-estate/29002670/31-hammond-close-sylvan-lake-hewlett-park

