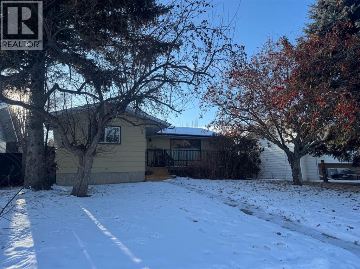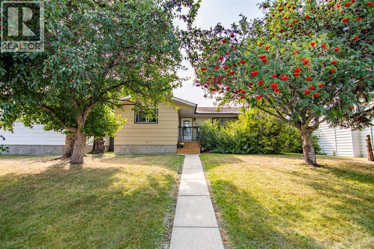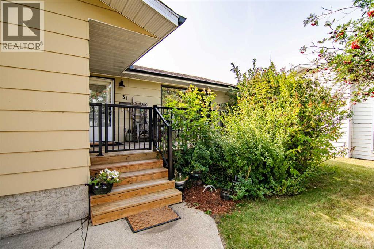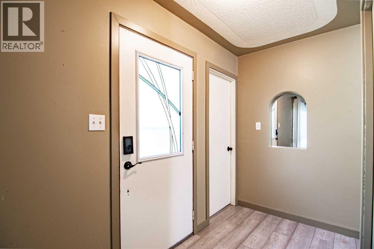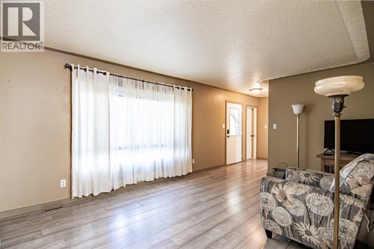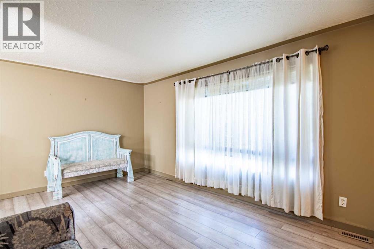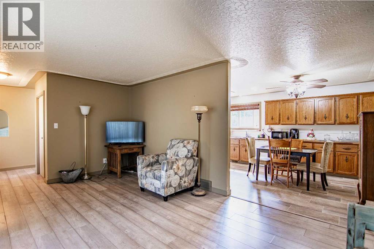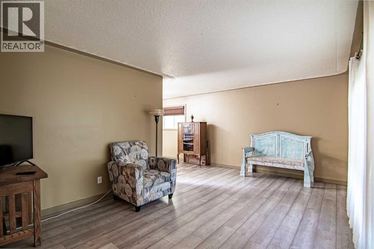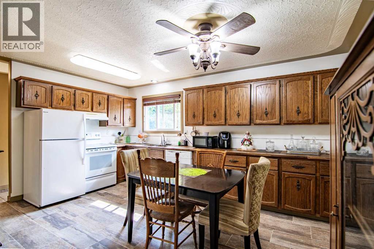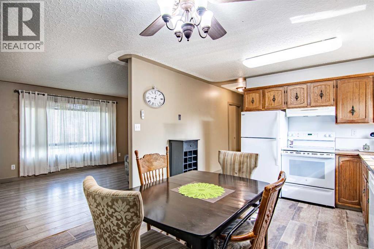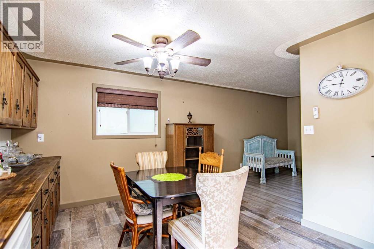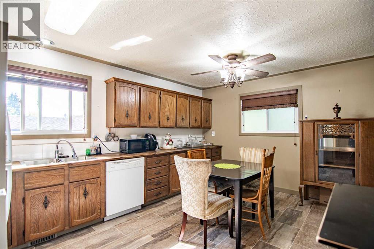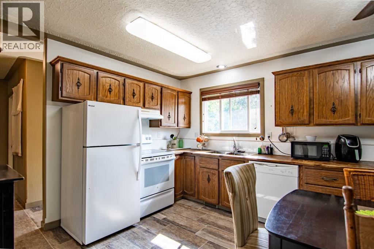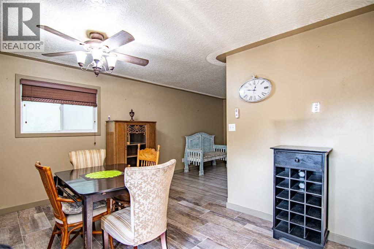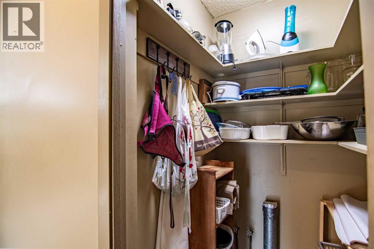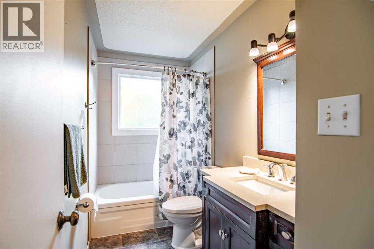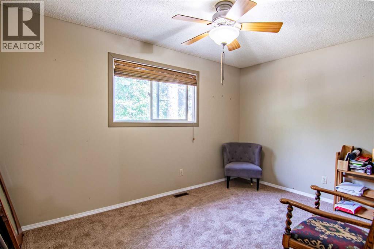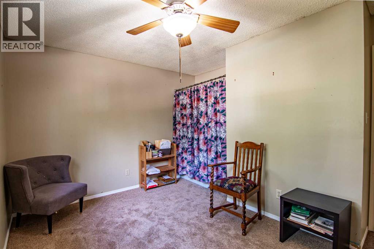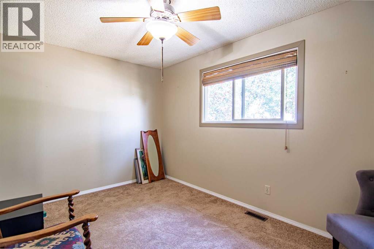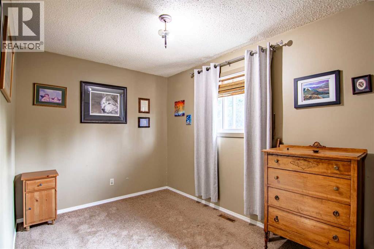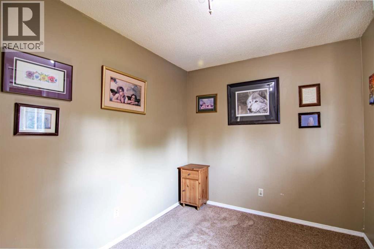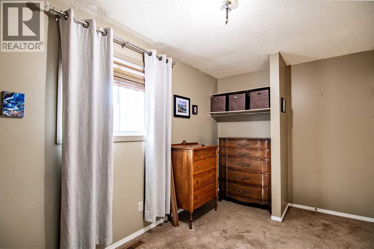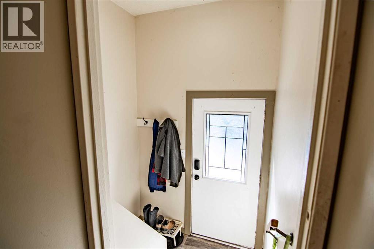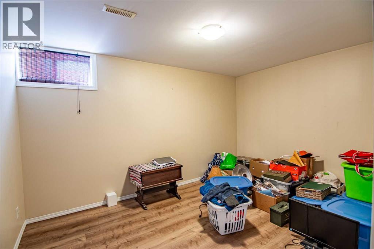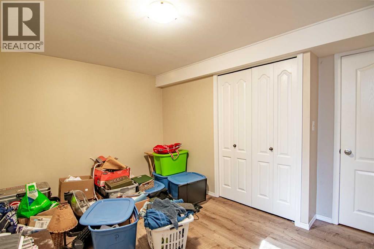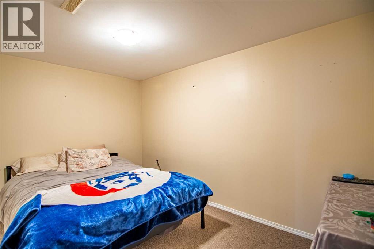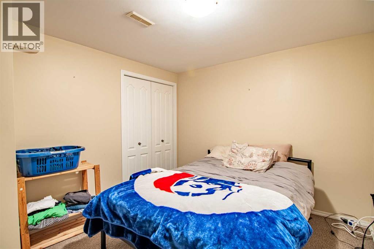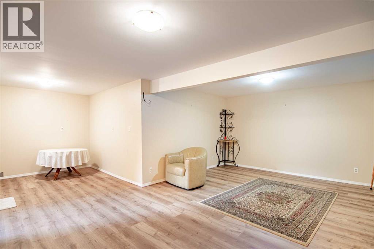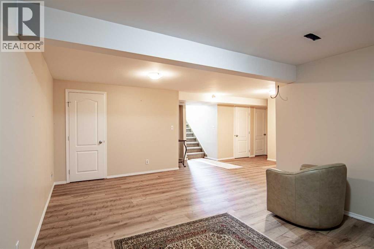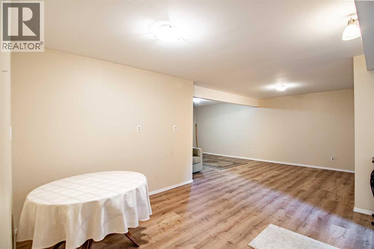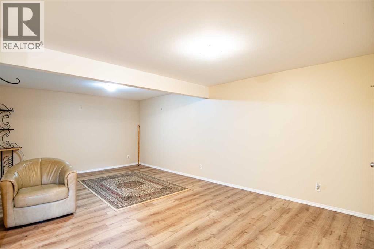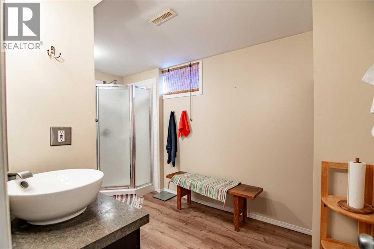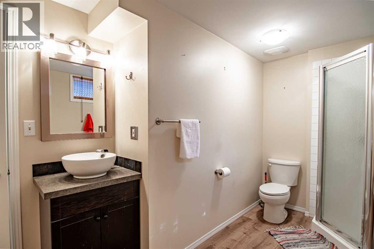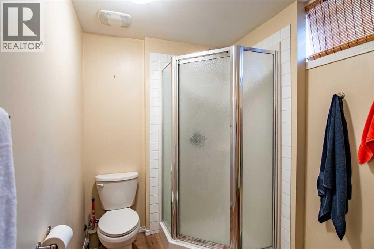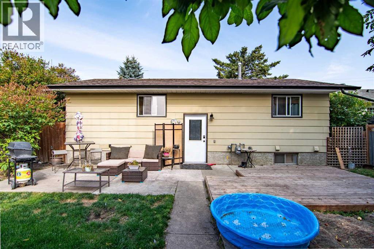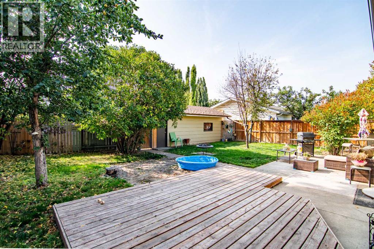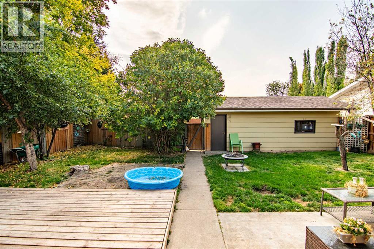5 Bedroom
2 Bathroom
1,042 ft2
Bungalow
None
Forced Air
$378,500
This Fully Developed Bungalow offers 3 Bedrooms up / 1 down / plus a Generous Den downstairs that could easily function as a Fifth Bedroom [a Window can be added to make it Legal], creating the potential for a 5-Bedroom Home. This Home features a Nice Main Level Floor Plan. The home offers 2 Bathrooms; one on the Main and one Extra Large in the Basement. The main floor showcases a Walk-in Pantry and is already plumbed for Main Floor Laundry [an excellent feature for Future Legal Suite Potential]. The kitchen is Large and Open, ideal for both Everyday Living and Entertaining. This Home is also Superbly Located Close to Transit / Walking Trails / All Essential Amenities / with Quick and Easy Access to Major Roadways in and out of the City / Situated on a Large Lot [offering the opportunity to add Extra Parking, supporting Legal Suite Qualification] / includes a Rear Detached Garage with a New Garage Door Opener Package / Newer Eavestroughs / Newer Furnace and Hot Water Tank within the last 4 years / New Flooring in approx. 90% of basement within the Last Month. Outdoor Spaces include a Ground-Level Rear Deck / Concrete Patio Area / and a Welcoming Front Deck with Stylish Metal Railing. Immediate Possession Available / Very Easy to Show! (id:57594)
Property Details
|
MLS® Number
|
A2257139 |
|
Property Type
|
Single Family |
|
Community Name
|
Bower |
|
Amenities Near By
|
Park, Playground, Schools, Shopping |
|
Features
|
See Remarks, Other, Back Lane |
|
Parking Space Total
|
1 |
|
Plan
|
7722448 |
|
Structure
|
See Remarks |
Building
|
Bathroom Total
|
2 |
|
Bedrooms Above Ground
|
3 |
|
Bedrooms Below Ground
|
2 |
|
Bedrooms Total
|
5 |
|
Appliances
|
Washer, Refrigerator, Dishwasher, Stove, Dryer, Microwave, Window Coverings |
|
Architectural Style
|
Bungalow |
|
Basement Development
|
Finished |
|
Basement Type
|
Full (finished) |
|
Constructed Date
|
1979 |
|
Construction Style Attachment
|
Detached |
|
Cooling Type
|
None |
|
Exterior Finish
|
Composite Siding |
|
Flooring Type
|
Carpeted, Laminate, Linoleum |
|
Foundation Type
|
Poured Concrete |
|
Heating Fuel
|
Natural Gas |
|
Heating Type
|
Forced Air |
|
Stories Total
|
1 |
|
Size Interior
|
1,042 Ft2 |
|
Total Finished Area
|
1042 Sqft |
|
Type
|
House |
Parking
|
Street
|
|
|
See Remarks
|
|
|
Detached Garage
|
1 |
Land
|
Acreage
|
No |
|
Fence Type
|
Fence |
|
Land Amenities
|
Park, Playground, Schools, Shopping |
|
Size Depth
|
35.96 M |
|
Size Frontage
|
16.46 M |
|
Size Irregular
|
6372.00 |
|
Size Total
|
6372 Sqft|4,051 - 7,250 Sqft |
|
Size Total Text
|
6372 Sqft|4,051 - 7,250 Sqft |
|
Zoning Description
|
R-l |
Rooms
| Level |
Type |
Length |
Width |
Dimensions |
|
Basement |
Family Room |
|
|
25.00 Ft x 21.58 Ft |
|
Basement |
Laundry Room |
|
|
11.08 Ft x 5.75 Ft |
|
Basement |
Storage |
|
|
11.08 Ft x 5.75 Ft |
|
Basement |
Furnace |
|
|
9.58 Ft x 7.08 Ft |
|
Basement |
Bedroom |
|
|
10.50 Ft x 13.00 Ft |
|
Basement |
Bedroom |
|
|
9.58 Ft x 13.00 Ft |
|
Basement |
3pc Bathroom |
|
|
9.67 Ft x 4.75 Ft |
|
Main Level |
Kitchen |
|
|
11.33 Ft x 10.75 Ft |
|
Main Level |
Dining Room |
|
|
7.42 Ft x 11.33 Ft |
|
Main Level |
Living Room |
|
|
8.75 Ft x 11.33 Ft |
|
Main Level |
Foyer |
|
|
4.58 Ft x 7.58 Ft |
|
Main Level |
Other |
|
|
3.42 Ft x 6.33 Ft |
|
Main Level |
Primary Bedroom |
|
|
10.50 Ft x 13.17 Ft |
|
Main Level |
Bedroom |
|
|
9.75 Ft x 11.00 Ft |
|
Main Level |
Bedroom |
|
|
8.00 Ft x 13.17 Ft |
|
Main Level |
4pc Bathroom |
|
|
9.67 Ft x 4.75 Ft |
https://www.realtor.ca/real-estate/28868578/31-bettenson-street-red-deer-bower

